Idées déco de bars de salon classiques avec des portes de placard marrons
Trier par :
Budget
Trier par:Populaires du jour
61 - 80 sur 530 photos
1 sur 3
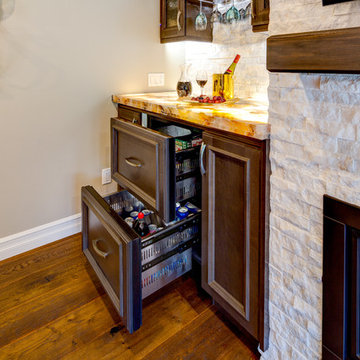
Whitesell Photography
Réalisation d'un petit bar de salon linéaire tradition avec aucun évier ou lavabo, un placard à porte vitrée, des portes de placard marrons, une crédence blanche, une crédence en carrelage de pierre, un sol en bois brun, un sol marron, un plan de travail multicolore et un plan de travail en onyx.
Réalisation d'un petit bar de salon linéaire tradition avec aucun évier ou lavabo, un placard à porte vitrée, des portes de placard marrons, une crédence blanche, une crédence en carrelage de pierre, un sol en bois brun, un sol marron, un plan de travail multicolore et un plan de travail en onyx.

Butler's pantry/wet bar area situated between the dining room and the kitchen make this an incredibly useful space. Mirrored walls create a larger area and add a bit of light to this wonderfully dark and inviting space. Photography by Peter Rymwid.
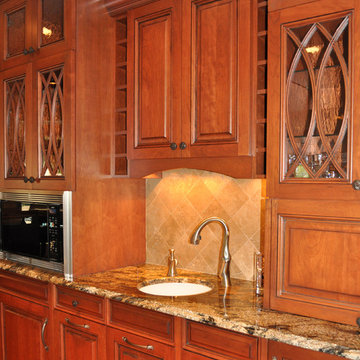
Wet Bar area of great room. Custom wood cabinets with granite counter.
Photgraphy by: KAS Interiors
Exemple d'un bar de salon avec évier linéaire chic de taille moyenne avec un évier encastré, un placard avec porte à panneau surélevé, des portes de placard marrons, un plan de travail en granite, une crédence beige, une crédence en céramique, parquet foncé, un sol marron et un plan de travail multicolore.
Exemple d'un bar de salon avec évier linéaire chic de taille moyenne avec un évier encastré, un placard avec porte à panneau surélevé, des portes de placard marrons, un plan de travail en granite, une crédence beige, une crédence en céramique, parquet foncé, un sol marron et un plan de travail multicolore.
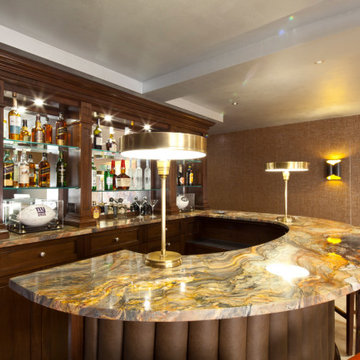
Custom mahogany home bar Rumson, NJ
Following a modern approach, the mahogany stained bar focuses on complimenting the already existing interior of the space. As well as incorporating marble and glass elements to create a more unique composition for our clients.
For more projects visit our website wlkitchenandhome.com
.
.
.
#homebar #bardesign #residentialbar #bardesigner #pubbar #bardecor #basementdesign #basementbar #homebardesign #barstool #barstools #homebarideas #barideas #woodworking #furniture #mancave #basemenremodel #classicbar #luxurybar #luxuryinteriors #mansionbar #custombar #pianoroom #partyroom #cocktailroom #newjerseyhomebuilders #newyorhomebuilder #newjerseywoodworker #mansionfurniture
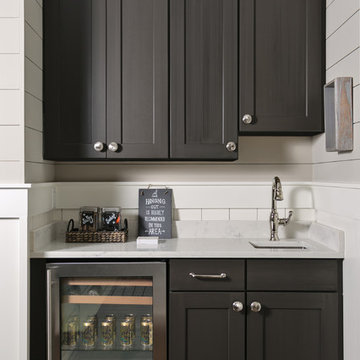
Native House Photography
Idée de décoration pour un bar de salon avec évier linéaire tradition avec un évier encastré, un placard à porte shaker, des portes de placard marrons, parquet foncé et un sol marron.
Idée de décoration pour un bar de salon avec évier linéaire tradition avec un évier encastré, un placard à porte shaker, des portes de placard marrons, parquet foncé et un sol marron.
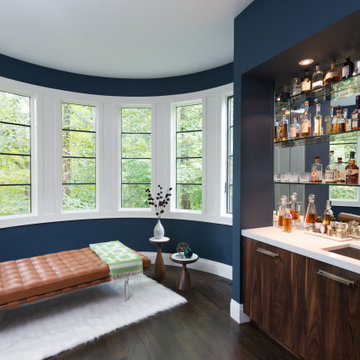
This clean and classic Northern Westchester kitchen features a mix of colors and finishes. The perimeter of the kitchen including the desk area is painted in Benjamin Moore’s Nordic White with satin chrome hardware. The island features Benjamin Moore’s Blue Toile with satin brass hardware. The focal point of the space is the Cornu Fe range and custom hood in satin black with brass and chrome trim. Crisp white subway tile covers the backwall behind the cooking area and all the way up the sink wall to the ceiling. In place of wall cabinets, the client opted for thick white open shelves on either side of the window above the sink to keep the space more open and airier. Countertops are a mix of Neolith’s Estatuario on the island and Ash Grey marble on the perimeter. Hanging above the island are Circa Lighting’s the “Hicks Large Pendants” by designer Thomas O’Brien; above the dining table is Tom Dixon’s “Fat Pendant”.
Just off of the kitchen is a wet bar conveniently located next to the living area, perfect for entertaining guests. They opted for a contemporary look in the space. The cabinetry is Yosemite Bronzato laminate in a high gloss finish coupled with open glass shelves and a mirrored backsplash. The mirror and the abundance of windows makes the room appear larger than it is.
Bilotta Senior Designer: Rita LuisaGarces
Architect: Hirshson Design & Architecture
Photographer: Stefan Radtke
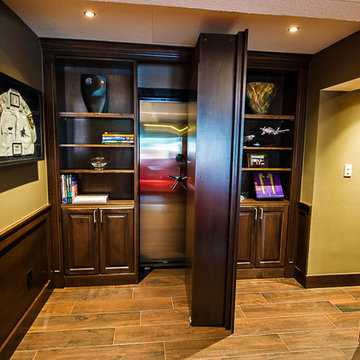
Inspiration pour un bar de salon traditionnel en L de taille moyenne avec des tabourets, un placard avec porte à panneau surélevé, des portes de placard marrons, un plan de travail en quartz modifié, une crédence miroir, un sol en carrelage de porcelaine, un sol marron et un plan de travail multicolore.
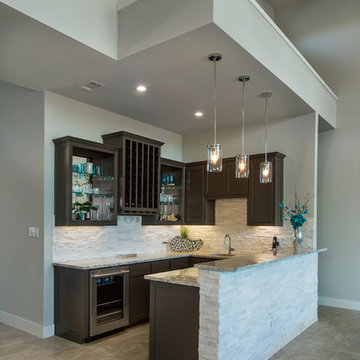
the Transitional home features a great blend of white an dark brown exterior which helps this home to have a modern feel in building design and interior decoration. Photography by Vernon Wentz of Ad Imagery
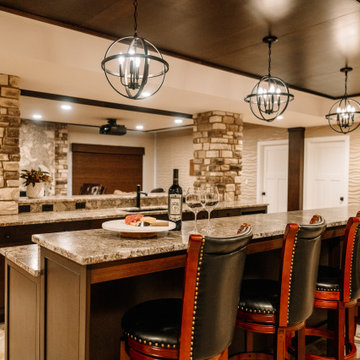
Our clients sought a welcoming remodel for their new home, balancing family and friends, even their cat companions. Durable materials and a neutral design palette ensure comfort, creating a perfect space for everyday living and entertaining.
An inviting entertainment area featuring a spacious home bar with ample seating, illuminated by elegant pendant lights, creates a perfect setting for hosting guests, ensuring a fun and sophisticated atmosphere.
---
Project by Wiles Design Group. Their Cedar Rapids-based design studio serves the entire Midwest, including Iowa City, Dubuque, Davenport, and Waterloo, as well as North Missouri and St. Louis.
For more about Wiles Design Group, see here: https://wilesdesigngroup.com/
To learn more about this project, see here: https://wilesdesigngroup.com/anamosa-iowa-family-home-remodel
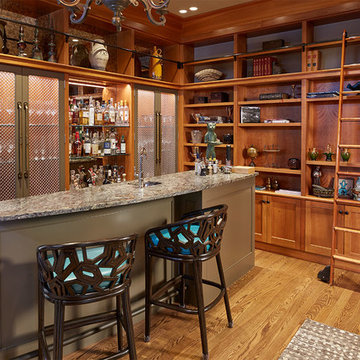
Patrick Barta Photography
Cette photo montre un bar de salon chic en U de taille moyenne avec des tabourets, un évier encastré, un placard sans porte, des portes de placard marrons, un plan de travail en granite, un sol en bois brun, un sol marron et un plan de travail multicolore.
Cette photo montre un bar de salon chic en U de taille moyenne avec des tabourets, un évier encastré, un placard sans porte, des portes de placard marrons, un plan de travail en granite, un sol en bois brun, un sol marron et un plan de travail multicolore.
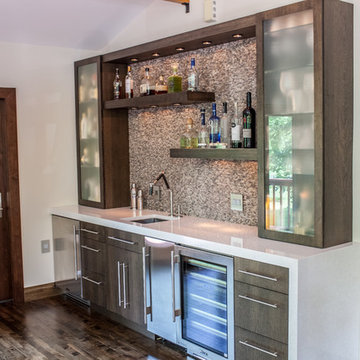
Idée de décoration pour un petit bar de salon avec évier linéaire tradition avec un évier encastré, un placard à porte plane, un plan de travail en surface solide, une crédence grise, une crédence en mosaïque, parquet foncé et des portes de placard marrons.
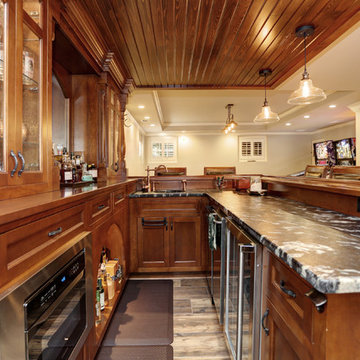
15 Foot L-shaped 2-level Front Bar
Aménagement d'un bar de salon classique en L de taille moyenne avec des tabourets, un évier encastré, un placard à porte plane, des portes de placard marrons, un plan de travail en granite, un sol en carrelage de porcelaine et un sol marron.
Aménagement d'un bar de salon classique en L de taille moyenne avec des tabourets, un évier encastré, un placard à porte plane, des portes de placard marrons, un plan de travail en granite, un sol en carrelage de porcelaine et un sol marron.
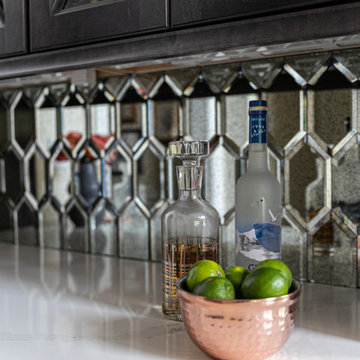
Idées déco pour un bar de salon sans évier classique avec un placard à porte plane, des portes de placard marrons, un plan de travail en quartz, une crédence miroir et un plan de travail blanc.
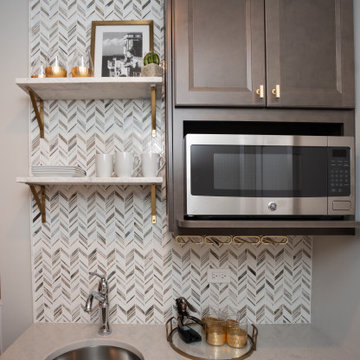
The bar areas in the basement also serves as a small kitchen for when family and friends gather. A soft grey brown finish on the cabinets combines perfectly with brass hardware and accents. The drink fridge and microwave are functional for entertaining. The recycled glass tile is a show stopper!
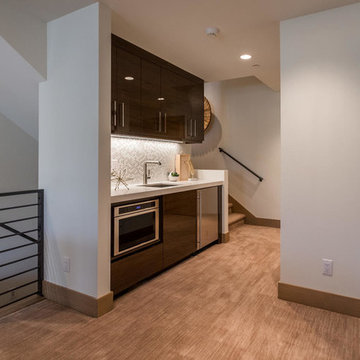
Aménagement d'un petit bar de salon avec évier linéaire classique avec un évier encastré, un placard à porte plane, des portes de placard marrons, un plan de travail en quartz modifié, une crédence blanche, une crédence en carreau de verre, moquette, un sol marron et un plan de travail blanc.
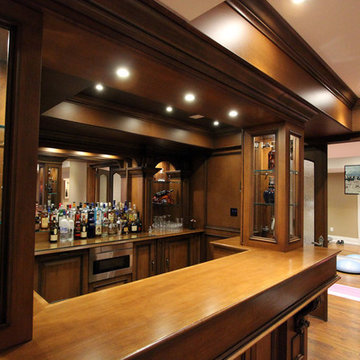
Home Bar with Distributed Audio and Video, Controlled Lighting
Exemple d'un grand bar de salon chic en L avec des tabourets, un évier posé, des portes de placard marrons, un plan de travail en bois, une crédence marron, une crédence en bois, sol en stratifié et un sol marron.
Exemple d'un grand bar de salon chic en L avec des tabourets, un évier posé, des portes de placard marrons, un plan de travail en bois, une crédence marron, une crédence en bois, sol en stratifié et un sol marron.
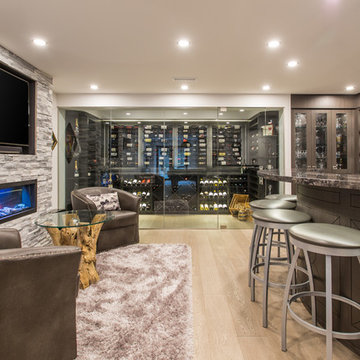
Phillip Crocker Photography
The Decadent Adult Retreat! Bar, Wine Cellar, 3 Sports TV's, Pool Table, Fireplace and Exterior Hot Tub.
A custom bar was designed my McCabe Design & Interiors to fit the homeowner's love of gathering with friends and entertaining whilst enjoying great conversation, sports tv, or playing pool. The original space was reconfigured to allow for this large and elegant bar. Beside it, and easily accessible for the homeowner bartender is a walk-in wine cellar. Custom millwork was designed and built to exact specifications including a routered custom design on the curved bar. A two-tiered bar was created to allow preparation on the lower level. Across from the bar, is a sitting area and an electric fireplace. Three tv's ensure maximum sports coverage. Lighting accents include slims, led puck, and rope lighting under the bar. A sonas and remotely controlled lighting finish this entertaining haven.
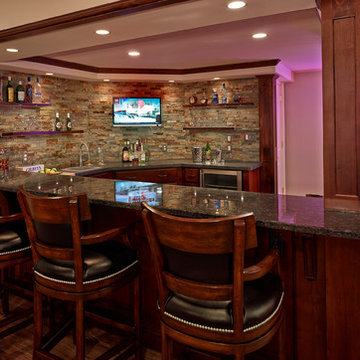
A stacked stone backsplash highlights this custom built cherry wood bar with black granite counter top. It has all of the creature comforts any man would want in their cave. It is fully equipped with beverage refrigerator, dishwasher, microwave, wall mounted television, bar sink, cutting board and comfortable Bausman leather bar stools to belly up to the bar for the big game.
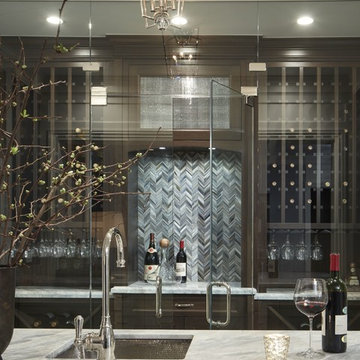
Nathan Kirkman
Inspiration pour un grand bar de salon avec évier parallèle traditionnel avec un évier encastré, un placard avec porte à panneau encastré, des portes de placard marrons, plan de travail en marbre, une crédence grise, une crédence en carreau de verre et un sol en carrelage de porcelaine.
Inspiration pour un grand bar de salon avec évier parallèle traditionnel avec un évier encastré, un placard avec porte à panneau encastré, des portes de placard marrons, plan de travail en marbre, une crédence grise, une crédence en carreau de verre et un sol en carrelage de porcelaine.
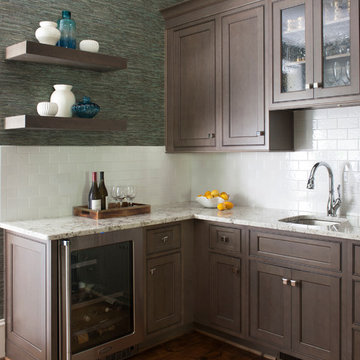
Idées déco pour un bar de salon avec évier classique en L de taille moyenne avec un évier encastré, un placard à porte shaker, des portes de placard marrons, un plan de travail en granite, une crédence blanche, une crédence en carrelage métro, parquet foncé et un sol marron.
Idées déco de bars de salon classiques avec des portes de placard marrons
4