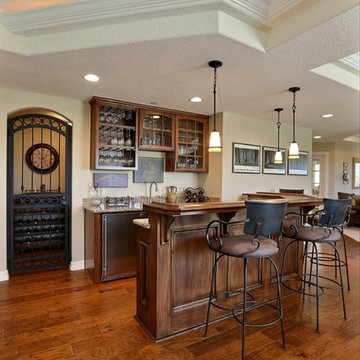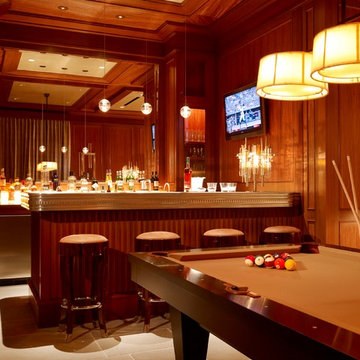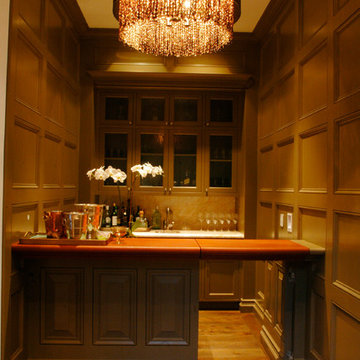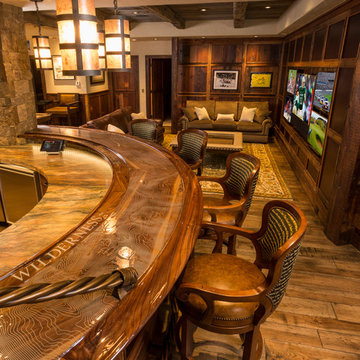Idées déco de bars de salon classiques de couleur bois
Trier par :
Budget
Trier par:Populaires du jour
61 - 80 sur 988 photos
1 sur 3
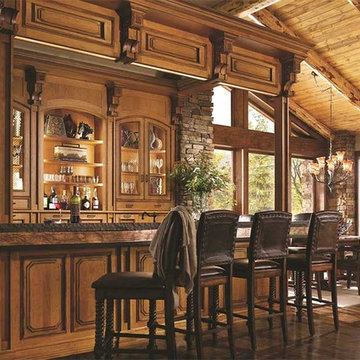
Cette image montre un grand bar de salon parallèle traditionnel en bois clair avec des tabourets, un placard sans porte et parquet foncé.
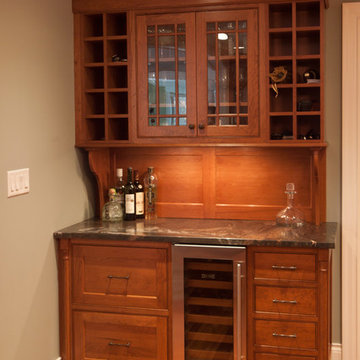
Inspiration pour un bar de salon avec évier linéaire traditionnel en bois clair de taille moyenne avec un placard à porte shaker, plan de travail en marbre, une crédence marron et parquet clair.
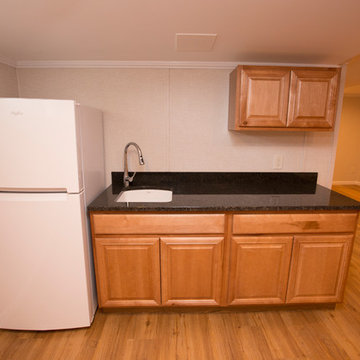
Idée de décoration pour un bar de salon avec évier linéaire tradition en bois brun de taille moyenne avec parquet clair, un évier posé, un placard avec porte à panneau surélevé et un plan de travail en granite.
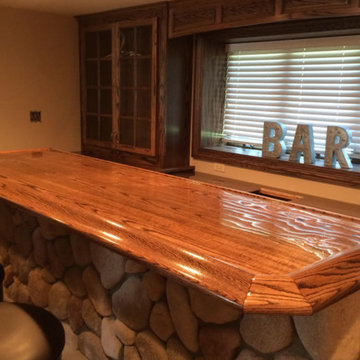
Cette image montre un grand bar de salon linéaire traditionnel en bois foncé avec des tabourets, un placard à porte vitrée, un plan de travail en bois et un sol en carrelage de céramique.
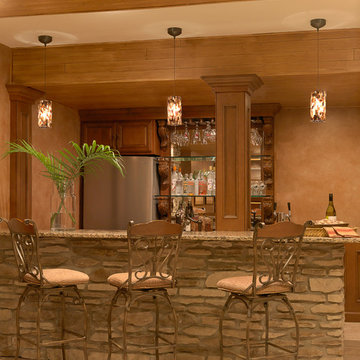
custom bar area
photo by Alise O'Brien
Cette photo montre un grand bar de salon chic avec un sol en carrelage de céramique.
Cette photo montre un grand bar de salon chic avec un sol en carrelage de céramique.
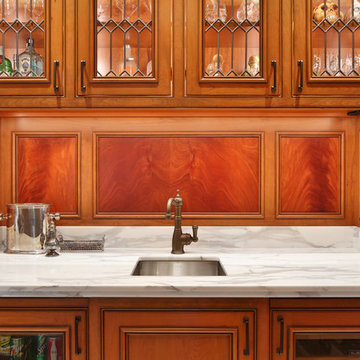
Aménagement d'un bar de salon avec évier parallèle classique en bois brun de taille moyenne avec un évier encastré, un placard à porte affleurante, plan de travail en marbre, une crédence blanche, une crédence en marbre et un plan de travail blanc.

Wet bar that doubles as a butler's pantry, located between the dining room and gallery-style hallway to the family room. Guest entry to the dining room is the leaded glass door to left, bar entry at back-bar. With 2 under-counter refrigerators and an icemaker, the trash drawer is located under the sink. Front bar countertop at seats is wood with an antiqued-steel insert to match the island table in the kitchen.
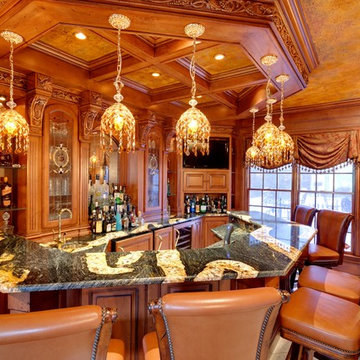
This elegant home bar features an Altair Granite Countertop with Half Bullnose Edge. | Marble.com
Exemple d'un bar de salon chic.
Exemple d'un bar de salon chic.
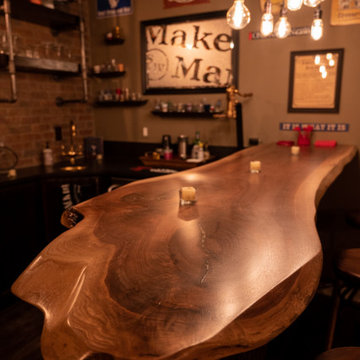
Cette image montre un grand bar de salon sans évier traditionnel en U avec un plan de travail en bois.
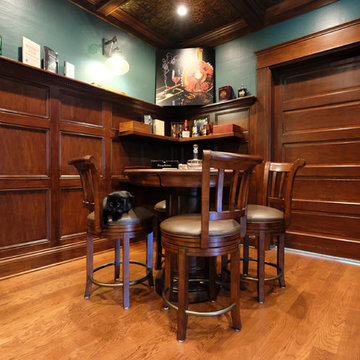
Alan Petersime
Idées déco pour un bar de salon avec évier classique en L et bois foncé de taille moyenne avec un placard sans porte, un plan de travail en bois, parquet clair et un sol marron.
Idées déco pour un bar de salon avec évier classique en L et bois foncé de taille moyenne avec un placard sans porte, un plan de travail en bois, parquet clair et un sol marron.
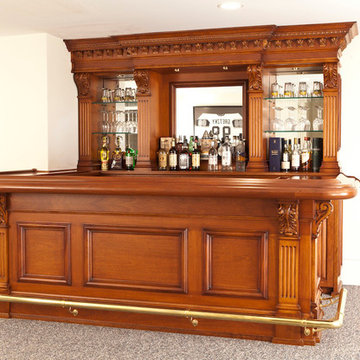
Photo: © wlinteriors.us / Julian Buitrago
Aménagement d'un bar de salon classique de taille moyenne avec moquette.
Aménagement d'un bar de salon classique de taille moyenne avec moquette.
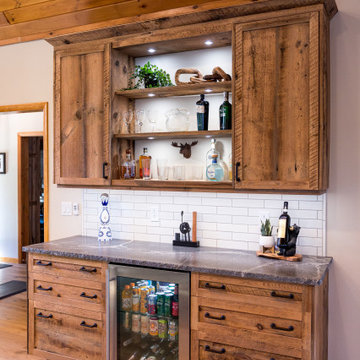
Custom made bar from reclaimed barnwood. Made by Country Road Associates. Granite top with leathered finish and chiseled edge. Beverage refrigerator, in cabinet lighting, deep divided drawer for bottle storage.
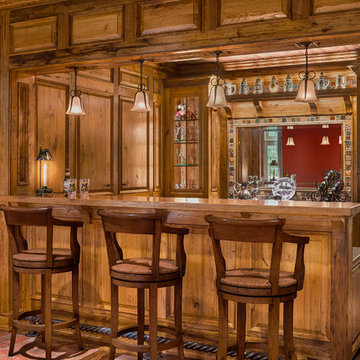
Photo Credit: Tom Crane
Cette image montre un bar de salon parallèle traditionnel en bois brun avec des tabourets, un placard à porte shaker et un sol en brique.
Cette image montre un bar de salon parallèle traditionnel en bois brun avec des tabourets, un placard à porte shaker et un sol en brique.

**Project Overview**
This new construction home is built next to a picturesque lake, and the bar adjacent to the kitchen and living areas is designed to frame the breathtaking view. This custom, curved bar creatively echoes many of the lines and finishes used in other areas of the first floor, but interprets them in a new way.
**What Makes This Project Unique?**
The bar connects visually to other areas of the home custom columns with leaded glass. The same design is used in the mullion detail in the furniture piece across the room. The bar is a flowing curve that lets guests face one another. Curved wainscot panels follow the same line as the stone bartop, as does the custom-designed, strategically implemented upper platform and crown that conceal recessed lighting.
**Design Challenges**
Designing a curved bar with rectangular cabinets is always a challenge, but the greater challenge was to incorporate a large wishlist into a compact space, including an under-counter refrigerator, sink, glassware and liquor storage, and more. The glass columns take on much of the storage, but had to be engineered to support the upper crown and provide space for lighting and wiring that would not be seen on the interior of the cabinet. Our team worked tirelessly with the trim carpenters to ensure that this was successful aesthetically and functionally. Another challenge we created for ourselves was designing the columns to be three sided glass, and the 4th side to be mirrored. Though it accomplishes our aesthetic goal and allows light to be reflected back into the space this had to be carefully engineered to be structurally sound.
Photo by MIke Kaskel
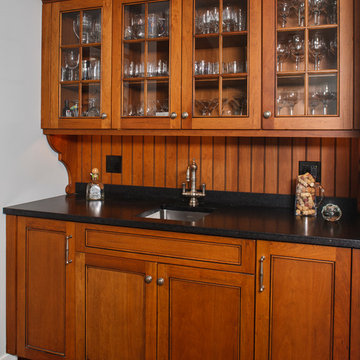
Wood-Mode "Brandywine Recessed" cabinetry in a Natural with Black Glaze Finish and Light Distressing on Cherry. Countertop in Cambrian Black Antiqued Granite. This is a fantastic contrast to the Vintage Nordic White on Maple Finish in the kitchen. Photo: John Martinelli
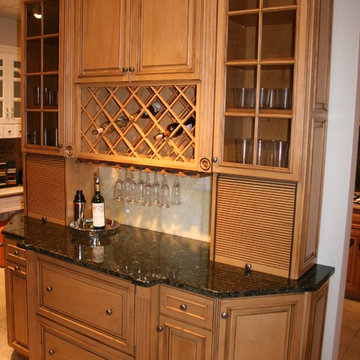
Idée de décoration pour un grand bar de salon tradition en L et bois foncé avec un évier encastré, un placard avec porte à panneau surélevé, un plan de travail en granite, une crédence beige, une crédence en carrelage de pierre et un sol en carrelage de céramique.
Idées déco de bars de salon classiques de couleur bois
4
