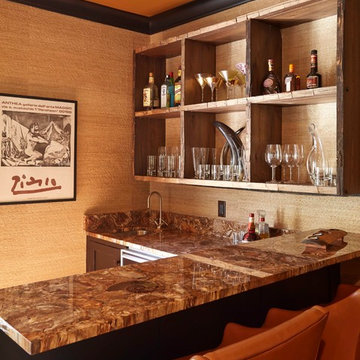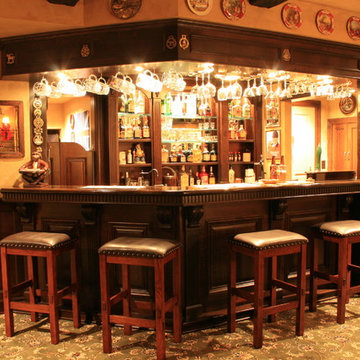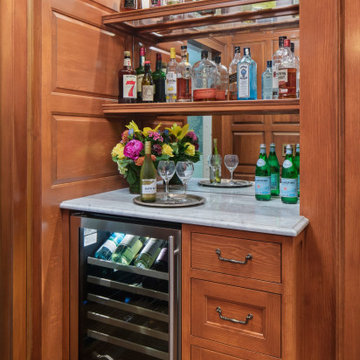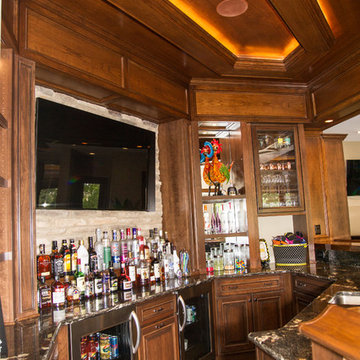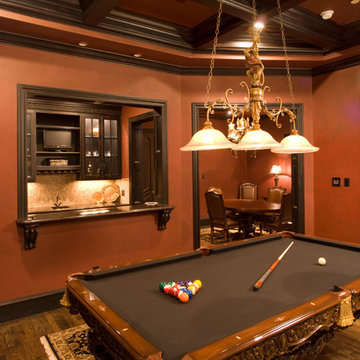Idées déco de bars de salon classiques de couleur bois
Trier par :
Budget
Trier par:Populaires du jour
81 - 100 sur 988 photos
1 sur 3
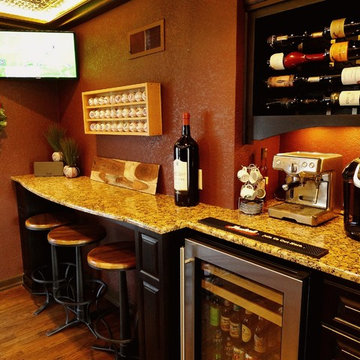
Photography by J.P. Chen, Phoenix Media
Exemple d'un bar de salon chic de taille moyenne avec des tabourets, un placard avec porte à panneau surélevé, des portes de placard noires, un plan de travail en granite et un sol en bois brun.
Exemple d'un bar de salon chic de taille moyenne avec des tabourets, un placard avec porte à panneau surélevé, des portes de placard noires, un plan de travail en granite et un sol en bois brun.
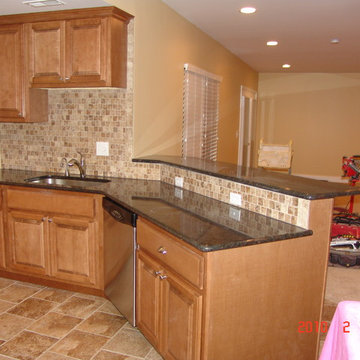
Basement Micro Kitchen
Lily Otte
Aménagement d'un grand bar de salon linéaire classique en bois clair avec un sol en carrelage de céramique, des tabourets, un évier encastré, un plan de travail en granite et un placard avec porte à panneau surélevé.
Aménagement d'un grand bar de salon linéaire classique en bois clair avec un sol en carrelage de céramique, des tabourets, un évier encastré, un plan de travail en granite et un placard avec porte à panneau surélevé.
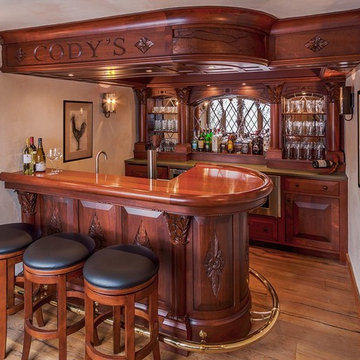
In collaboration with architect Joan Heaton, we came up with this design for an English styled pub for the basement of a Vermont ski chalet. It involved quite a bit of curved woodworking as well as many hand carved details. It is made of Honduran Mahogany with an oil rubbed finish. The combination of these elements give it a bold yet delicate impression. The contractor for this project was Brothers Construction, Waitsfield, Vermont. The architect was Joan Heaton Architecture, Bristol, Vermont, and the photographs are by Susan Teare of Essex Junction, Vermont
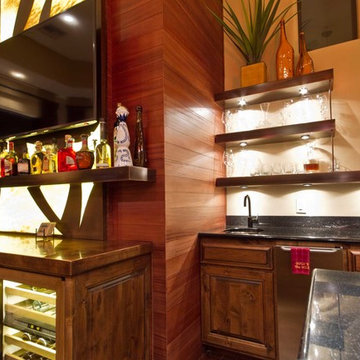
Jack London Photography
Exemple d'un bar de salon avec évier chic en L et bois brun de taille moyenne avec un évier encastré, un placard avec porte à panneau surélevé, un plan de travail en cuivre et un sol en bois brun.
Exemple d'un bar de salon avec évier chic en L et bois brun de taille moyenne avec un évier encastré, un placard avec porte à panneau surélevé, un plan de travail en cuivre et un sol en bois brun.
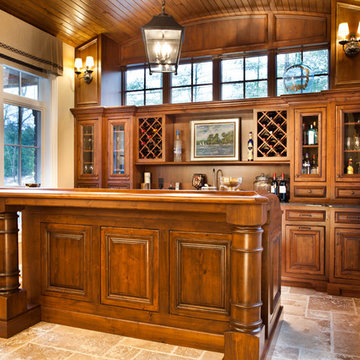
Idées déco pour un bar de salon avec évier linéaire classique en bois brun de taille moyenne avec un placard à porte vitrée, un plan de travail en bois, une crédence marron, une crédence en bois et un plan de travail marron.

This guest bedroom transform into a family room and a murphy bed is lowered with guests need a place to sleep. Built in cherry cabinets and cherry paneling is around the entire room. The glass cabinet houses a humidor for cigar storage. Two floating shelves offer a spot for display and stacked stone is behind them to add texture. A TV was built in to the cabinets so it is the ultimate relaxing zone. A murphy bed folds down when an extra bed is needed.
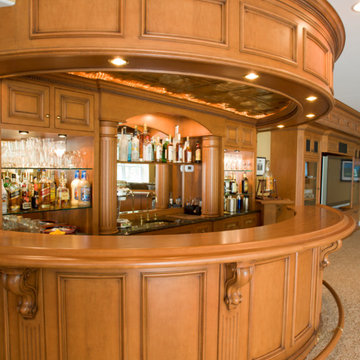
Designed by David and Amos Allgyer, Created by Allgyer Fine Custom Cabinetry
Aménagement d'un grand bar de salon classique en U et bois brun avec des tabourets, un évier encastré, un placard avec porte à panneau encastré, un plan de travail en bois, une crédence miroir, moquette, un sol beige et un plan de travail marron.
Aménagement d'un grand bar de salon classique en U et bois brun avec des tabourets, un évier encastré, un placard avec porte à panneau encastré, un plan de travail en bois, une crédence miroir, moquette, un sol beige et un plan de travail marron.

Peter Medilek
Réalisation d'un bar de salon avec évier tradition en L et bois foncé de taille moyenne avec un évier encastré, un placard à porte affleurante, un plan de travail en cuivre et parquet foncé.
Réalisation d'un bar de salon avec évier tradition en L et bois foncé de taille moyenne avec un évier encastré, un placard à porte affleurante, un plan de travail en cuivre et parquet foncé.
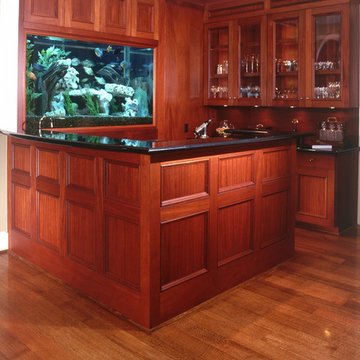
This 300 gallon freshwater aquarium gives a pop of brightness to the traditional style of the spaces it divides. Equipment is housed below and above the aquarium with access through the cabinet doors on the bar side.
Location- Houston, Texas
Year Completed- 2003
Project Cost- $10,500.00
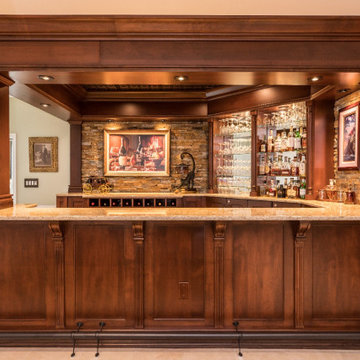
Our client in Haymarket VA were looking to add a bar and entertaining area in their basement to mimic an English Style pub they had visited in their travels. Our talented designers came up with this design and our experienced carpenters made it a reality.
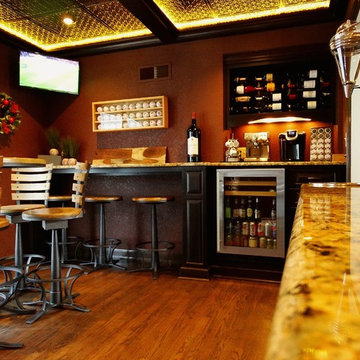
Photography by J.P. Chen, Phoenix Media
Réalisation d'un bar de salon tradition de taille moyenne avec des tabourets, un placard avec porte à panneau surélevé, des portes de placard noires, un plan de travail en granite et un sol en bois brun.
Réalisation d'un bar de salon tradition de taille moyenne avec des tabourets, un placard avec porte à panneau surélevé, des portes de placard noires, un plan de travail en granite et un sol en bois brun.

Space Crafting
Idée de décoration pour un bar de salon tradition en L avec des tabourets, un évier encastré, un placard à porte shaker, des portes de placard blanches, une crédence blanche, parquet clair et plan de travail noir.
Idée de décoration pour un bar de salon tradition en L avec des tabourets, un évier encastré, un placard à porte shaker, des portes de placard blanches, une crédence blanche, parquet clair et plan de travail noir.
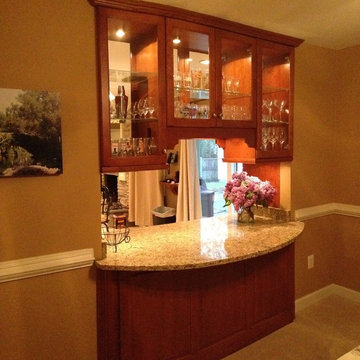
Crofton, MD The client wanted a small opening from the kitchen to the dining room to invite gathering while entertaining. My vision was to create a more gracious opening by filling it with cherry cabinets. I wanted to make it look like a piece of furniture and by adding glass doors and interior as well as under cabinet lighting it gave the space a nice glow.
Contractor, Artech Construction.
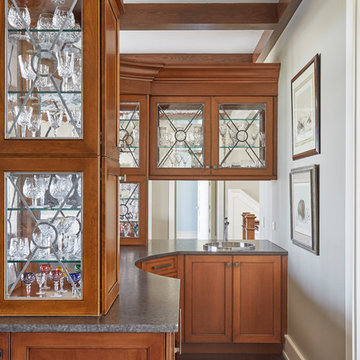
**Project Overview**
This new construction home is built next to a picturesque lake, and the bar adjacent to the kitchen and living areas is designed to frame the breathtaking view. This custom, curved bar creatively echoes many of the lines and finishes used in other areas of the first floor, but interprets them in a new way.
**What Makes This Project Unique?**
The bar connects visually to other areas of the home custom columns with leaded glass. The same design is used in the mullion detail in the furniture piece across the room. The bar is a flowing curve that lets guests face one another. Curved wainscot panels follow the same line as the stone bartop, as does the custom-designed, strategically implemented upper platform and crown that conceal recessed lighting.
**Design Challenges**
Designing a curved bar with rectangular cabinets is always a challenge, but the greater challenge was to incorporate a large wishlist into a compact space, including an under-counter refrigerator, sink, glassware and liquor storage, and more. The glass columns take on much of the storage, but had to be engineered to support the upper crown and provide space for lighting and wiring that would not be seen on the interior of the cabinet. Our team worked tirelessly with the trim carpenters to ensure that this was successful aesthetically and functionally. Another challenge we created for ourselves was designing the columns to be three sided glass, and the 4th side to be mirrored. Though it accomplishes our aesthetic goal and allows light to be reflected back into the space this had to be carefully engineered to be structurally sound.
Photo by MIke Kaskel
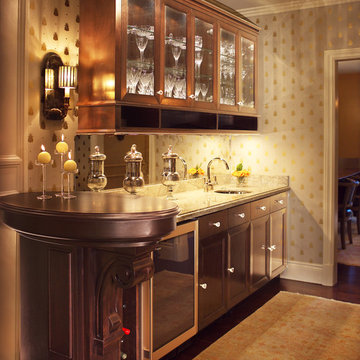
Traditional butlers pantry features glass cabinets, granite countertop, under counter beverage center, bar sink, and corbel supported raised counter.
Aménagement d'un bar de salon classique.
Aménagement d'un bar de salon classique.
Idées déco de bars de salon classiques de couleur bois
5
