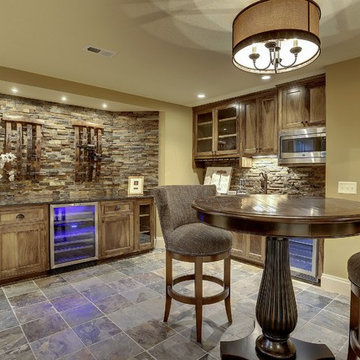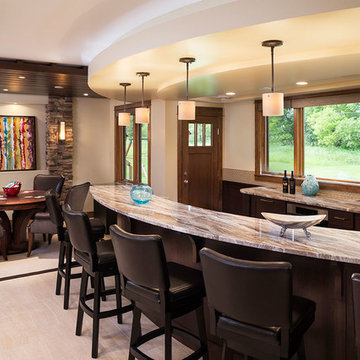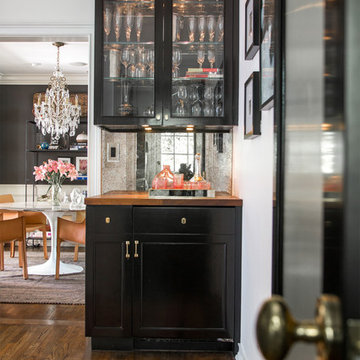Idées déco de bars de salon classiques
Trier par :
Budget
Trier par:Populaires du jour
1 - 20 sur 535 photos
1 sur 3
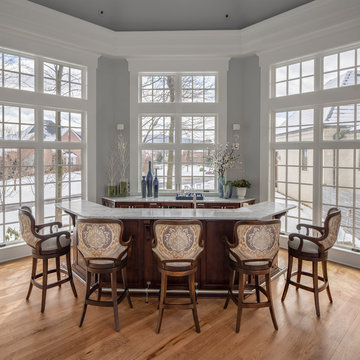
Custom swivel bar stools featuring Century Fabric on the back, with silver nailhead trim. Custom bar by Manor House Kitchens.
Photo by Dave Bryce Photography

Stephen Reed Photography
Cette photo montre un bar de salon avec évier linéaire chic en bois foncé de taille moyenne avec un évier encastré, un placard avec porte à panneau encastré, un plan de travail en onyx, une crédence marron, une crédence en bois, un sol en bois brun, un sol marron et plan de travail noir.
Cette photo montre un bar de salon avec évier linéaire chic en bois foncé de taille moyenne avec un évier encastré, un placard avec porte à panneau encastré, un plan de travail en onyx, une crédence marron, une crédence en bois, un sol en bois brun, un sol marron et plan de travail noir.
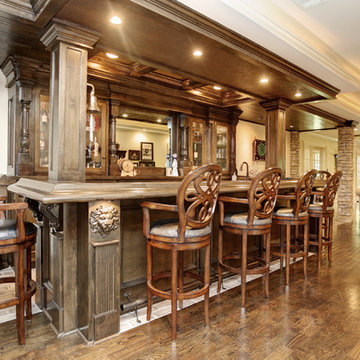
Wood Bar Rail and Hand Carved Lion Head Applique
Exemple d'un grand bar de salon parallèle chic en bois foncé avec des tabourets, un évier encastré, un placard avec porte à panneau encastré, un plan de travail en granite, un sol en brique et un sol gris.
Exemple d'un grand bar de salon parallèle chic en bois foncé avec des tabourets, un évier encastré, un placard avec porte à panneau encastré, un plan de travail en granite, un sol en brique et un sol gris.
Trouvez le bon professionnel près de chez vous
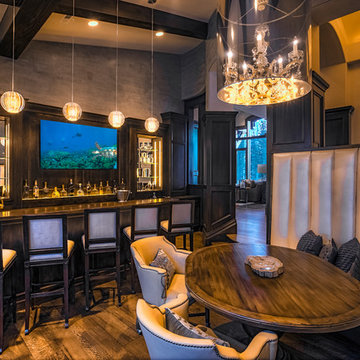
Cette image montre un très grand bar de salon traditionnel en bois foncé et U avec des tabourets, un plan de travail en bois, une crédence marron, une crédence miroir, parquet foncé et un sol marron.
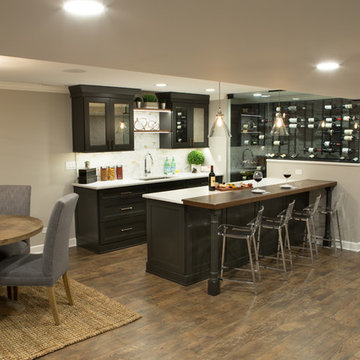
Karen and Chad of Tower Lakes, IL were tired of their unfinished basement functioning as nothing more than a storage area and depressing gym. They wanted to increase the livable square footage of their home with a cohesive finished basement design, while incorporating space for the kids and adults to hang out.
“We wanted to make sure that upon renovating the basement, that we can have a place where we can spend time and watch movies, but also entertain and showcase the wine collection that we have,” Karen said.
After a long search comparing many different remodeling companies, Karen and Chad found Advance Design Studio. They were drawn towards the unique “Common Sense Remodeling” process that simplifies the renovation experience into predictable steps focused on customer satisfaction.
“There are so many other design/build companies, who may not have transparency, or a focused process in mind and I think that is what separated Advance Design Studio from the rest,” Karen said.
Karen loved how designer Claudia Pop was able to take very high-level concepts, “non-negotiable items” and implement them in the initial 3D drawings. Claudia and Project Manager DJ Yurik kept the couple in constant communication through the project. “Claudia was very receptive to the ideas we had, but she was also very good at infusing her own points and thoughts, she was very responsive, and we had an open line of communication,” Karen said.
A very important part of the basement renovation for the couple was the home gym and sauna. The “high-end hotel” look and feel of the openly blended work out area is both highly functional and beautiful to look at. The home sauna gives them a place to relax after a long day of work or a tough workout. “The gym was a very important feature for us,” Karen said. “And I think (Advance Design) did a very great job in not only making the gym a functional area, but also an aesthetic point in our basement”.
An extremely unique wow-factor in this basement is the walk in glass wine cellar that elegantly displays Karen and Chad’s extensive wine collection. Immediate access to the stunning wet bar accompanies the wine cellar to make this basement a popular spot for friends and family.
The custom-built wine bar brings together two natural elements; Calacatta Vicenza Quartz and thick distressed Black Walnut. Sophisticated yet warm Graphite Dura Supreme cabinetry provides contrast to the soft beige walls and the Calacatta Gold backsplash. An undermount sink across from the bar in a matching Calacatta Vicenza Quartz countertop adds functionality and convenience to the bar, while identical distressed walnut floating shelves add an interesting design element and increased storage. Rich true brown Rustic Oak hardwood floors soften and warm the space drawing all the areas together.
Across from the bar is a comfortable living area perfect for the family to sit down at a watch a movie. A full bath completes this finished basement with a spacious walk-in shower, Cocoa Brown Dura Supreme vanity with Calacatta Vicenza Quartz countertop, a crisp white sink and a stainless-steel Voss faucet.
Advance Design’s Common Sense process gives clients the opportunity to walk through the basement renovation process one step at a time, in a completely predictable and controlled environment. “Everything was designed and built exactly how we envisioned it, and we are really enjoying it to it’s full potential,” Karen said.
Constantly striving for customer satisfaction, Advance Design’s success is heavily reliant upon happy clients referring their friends and family. “We definitely will and have recommended Advance Design Studio to friends who are looking to embark on a remodeling project small or large,” Karen exclaimed at the completion of her project.
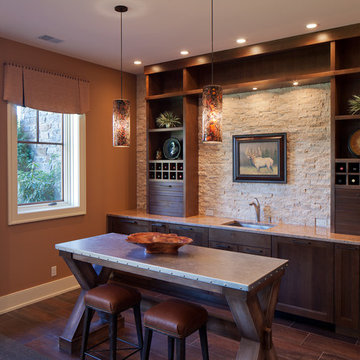
Fall colors continue into the lower level with this classic kitchenette and island with riveted metal top
Photos by Jeff Tippet
Réalisation d'un bar de salon avec évier linéaire tradition de taille moyenne avec un évier encastré, une crédence beige, une crédence en carrelage de pierre et parquet foncé.
Réalisation d'un bar de salon avec évier linéaire tradition de taille moyenne avec un évier encastré, une crédence beige, une crédence en carrelage de pierre et parquet foncé.
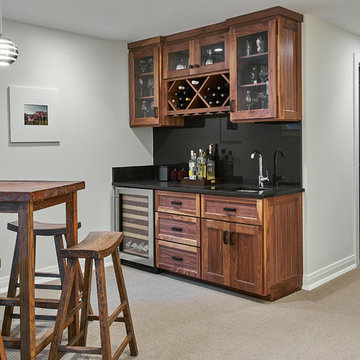
Mike Schwartz
Exemple d'un bar de salon chic de taille moyenne avec moquette.
Exemple d'un bar de salon chic de taille moyenne avec moquette.
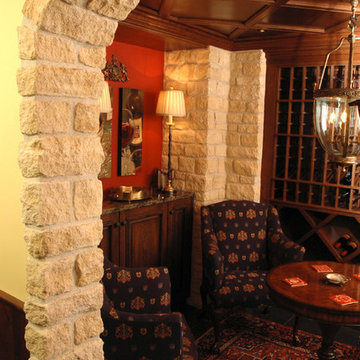
English-style pub that Her Majesty would be proud of. An authentic bar (straight from England) was the starting point for the design, then the areas beyond that include several vignette-style sitting areas, a den with a rustic fireplace, a wine cellar, a kitchenette, two bathrooms, an even a hidden home gym.
Neal's Design Remodel
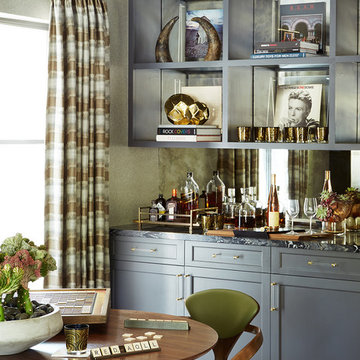
Photo credit: Jill Broussard www.jillbroussard.com
Cette photo montre un petit bar de salon avec évier linéaire chic avec un placard à porte shaker, des portes de placard grises, une crédence miroir et un sol en bois brun.
Cette photo montre un petit bar de salon avec évier linéaire chic avec un placard à porte shaker, des portes de placard grises, une crédence miroir et un sol en bois brun.
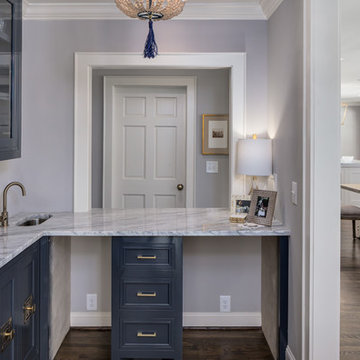
Aménagement d'un grand bar de salon avec évier classique en L avec un évier encastré, un placard à porte vitrée, des portes de placard bleues, un plan de travail en granite, parquet foncé et un sol marron.
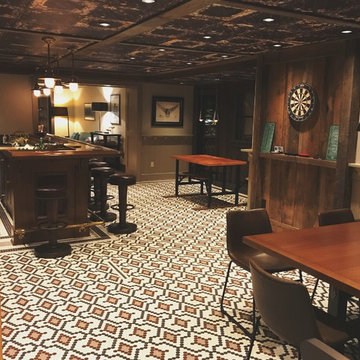
Restoration Hardware Stools, Hudson Valley Lights, Daltile Mosaic Floor
Cette image montre un bar de salon traditionnel en bois foncé avec des tabourets, un placard à porte shaker et un sol en carrelage de porcelaine.
Cette image montre un bar de salon traditionnel en bois foncé avec des tabourets, un placard à porte shaker et un sol en carrelage de porcelaine.

Rab Photography
Cette image montre un petit bar de salon avec évier linéaire traditionnel en bois brun avec un évier encastré, un plan de travail en quartz modifié, une crédence beige, une crédence en carreau de verre, un placard à porte plane, parquet clair et un sol beige.
Cette image montre un petit bar de salon avec évier linéaire traditionnel en bois brun avec un évier encastré, un plan de travail en quartz modifié, une crédence beige, une crédence en carreau de verre, un placard à porte plane, parquet clair et un sol beige.
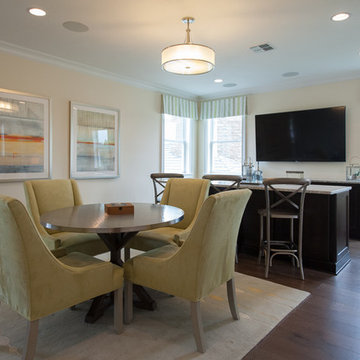
Idées déco pour un bar de salon avec évier linéaire classique en bois foncé de taille moyenne avec un placard à porte plane, plan de travail en marbre et un sol en bois brun.
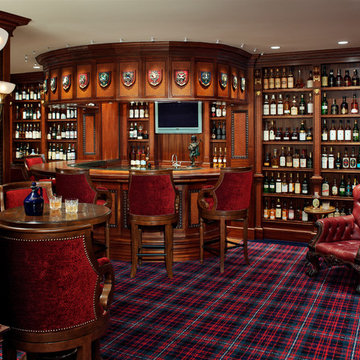
Elliptical tasting bar and shelving for the display of a collection of 4800 bottles of scotch in a private residence. All woodwork was custom designed by Robert R. Larsen, A.I.A. Carpet was custom made to match the client's Scottish tartan plaid. Plaques above the bar are illuminated by adjustable fiber-optic lights.
Ron Ruscio Photo
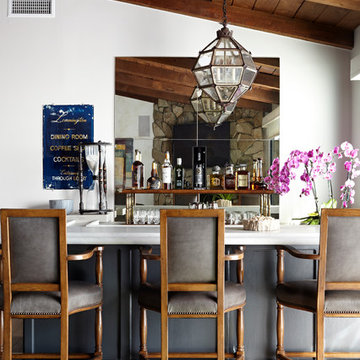
Cette photo montre un bar de salon chic avec des tabourets, une crédence miroir, parquet foncé et un plan de travail blanc.
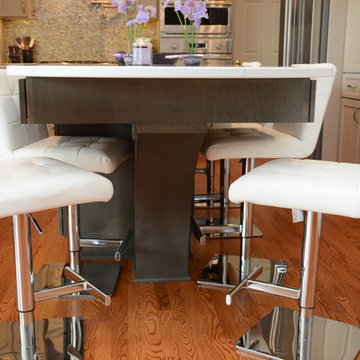
This kitchen features Brighton Cabinetry with Custom Level doors. The perimeter cabinetry is Maple Landmark and the island and credenza are Maple Truffle. The countertops are Twin Arch Basento quartz.
Idées déco de bars de salon classiques
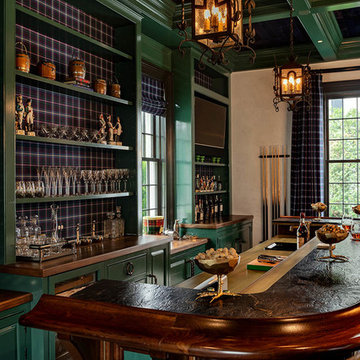
Cette image montre un bar de salon traditionnel avec un évier posé, un placard avec porte à panneau surélevé, des portes de placards vertess, une crédence multicolore et un sol gris.
1
