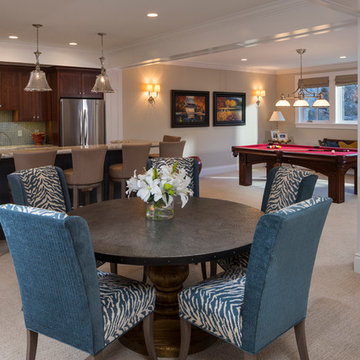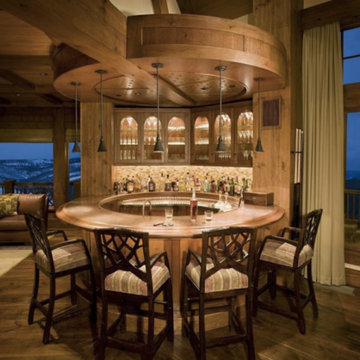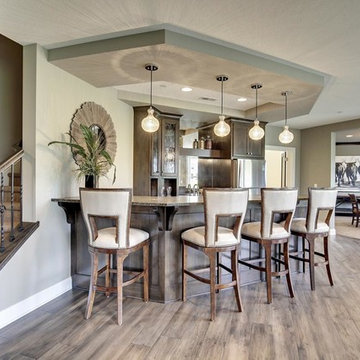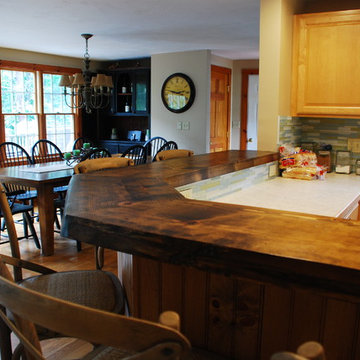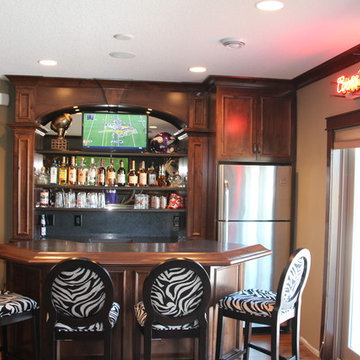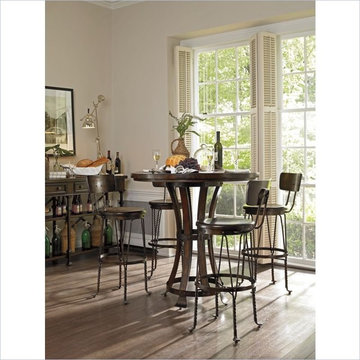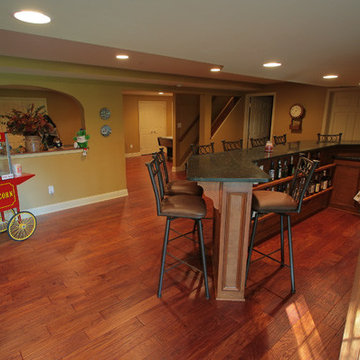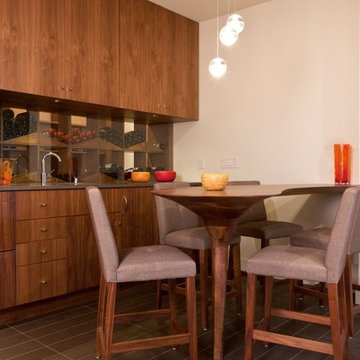Idées déco de bars de salon craftsman
Trier par :
Budget
Trier par:Populaires du jour
1 - 20 sur 62 photos
1 sur 3
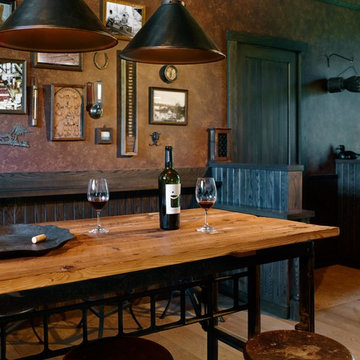
The bar area adjacent to Tasting Room channels a storied speakeasy vibe. The mix of Victorian piano stools and Victorian pub tables adds a sense of authentic character, and Wick’s custom-designed wall sconces complete the theme.
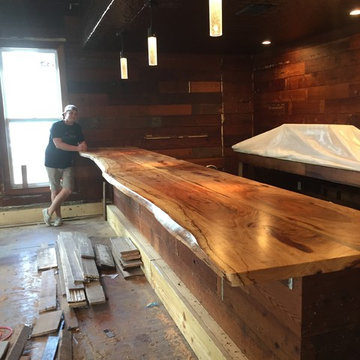
Expansive Bar Top in Pecan Live Edge Book Matched created for a Upscale Bar in Down Town Austin
Inspiration pour un petit bar de salon craftsman avec des tabourets.
Inspiration pour un petit bar de salon craftsman avec des tabourets.

A small desk area was carved out of a hall closet, which was relocated. We designed a dining hutch, that includes a small wine refrigerator.
Exemple d'un petit bar de salon avec évier linéaire craftsman avec un placard à porte shaker, des portes de placard blanches, un sol en bois brun, un sol marron et un plan de travail beige.
Exemple d'un petit bar de salon avec évier linéaire craftsman avec un placard à porte shaker, des portes de placard blanches, un sol en bois brun, un sol marron et un plan de travail beige.
Trouvez le bon professionnel près de chez vous
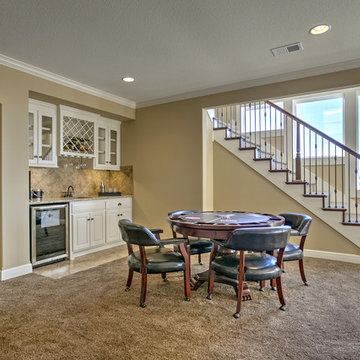
Lower level game room and wet bar of the Manitoba. Located in Cider Mill at the National in Parkville, MO.
Photography by Brandon Bamesberger
Inspiration pour un bar de salon avec évier linéaire craftsman de taille moyenne avec un évier encastré, un placard avec porte à panneau surélevé, des portes de placard blanches, une crédence beige, moquette et un sol marron.
Inspiration pour un bar de salon avec évier linéaire craftsman de taille moyenne avec un évier encastré, un placard avec porte à panneau surélevé, des portes de placard blanches, une crédence beige, moquette et un sol marron.
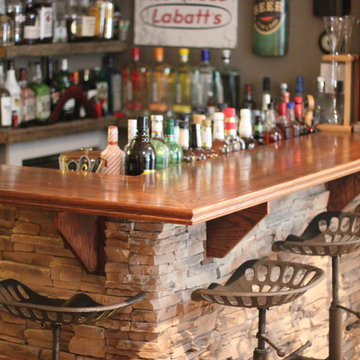
Custom bar designed and fabricated by Emmons Custom in newly finished basement.
Inspiration pour un petit bar de salon craftsman en L avec des tabourets, un évier posé et un plan de travail en bois.
Inspiration pour un petit bar de salon craftsman en L avec des tabourets, un évier posé et un plan de travail en bois.
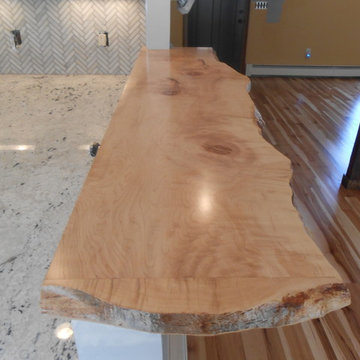
2" Thick rustic Maple bar top.
Michael Dangredo design & installation
Aménagement d'un bar de salon craftsman de taille moyenne avec un plan de travail en bois.
Aménagement d'un bar de salon craftsman de taille moyenne avec un plan de travail en bois.
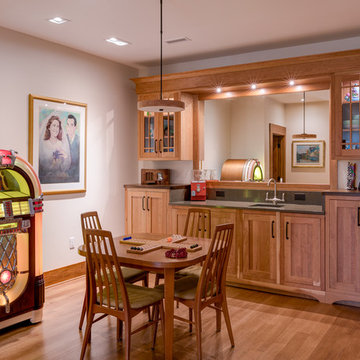
Exemple d'un bar de salon avec évier linéaire craftsman en bois brun avec un évier encastré, un placard à porte shaker, une crédence miroir, un sol en bois brun, un sol marron et un plan de travail gris.
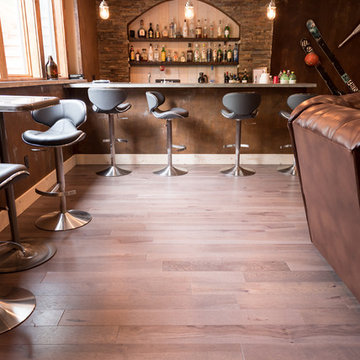
Different elements come together to make this room very masculine. The wall behind the bar and surrounding the fireplace are stacked stone and the floor is hardwood.
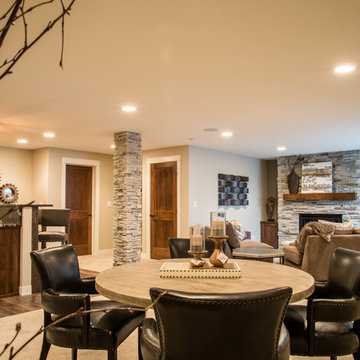
Ryan from North Dakota has built Architectural Designs Exclusive house plan 73348HS in reverse and was kind enough to share his beautiful photos with us!
This design features kitchen and dining areas that can both enjoy the great room fireplace thanks to its open floor plan.
You can also relax on the "other side" of the dual-sided fireplace in the hearth room - enjoying the view out the windows of the beautiful octagonal shaped room!
The lower floor is ideal for entertaining with a spacious game and family room and adjoining bar.
This level also includes a 5th bedroom and a large exercise room.
What a stunning design!
Check it out!
Specs-at-a-glance:
3,477 square feet of living
5 Bedrooms
4.5 Baths
Ready when you are. Where do YOU want to build?
Plan Link: http://bit.ly/73348HS
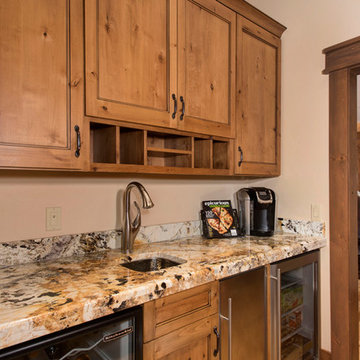
Pantry
Exemple d'un bar de salon avec évier linéaire craftsman en bois brun de taille moyenne avec un évier encastré, un placard avec porte à panneau encastré, un plan de travail en granite et parquet clair.
Exemple d'un bar de salon avec évier linéaire craftsman en bois brun de taille moyenne avec un évier encastré, un placard avec porte à panneau encastré, un plan de travail en granite et parquet clair.
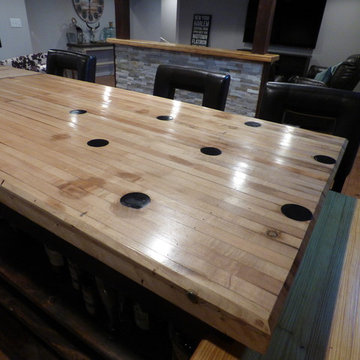
Cette photo montre un bar de salon linéaire craftsman en bois foncé de taille moyenne avec des tabourets, un évier posé, un plan de travail en bois, une crédence multicolore, une crédence en carrelage de pierre et un sol en carrelage de céramique.
Idées déco de bars de salon craftsman
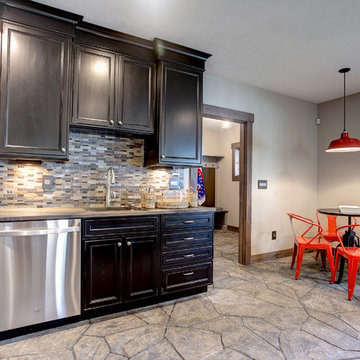
Photos by Kaity
Idées déco pour un bar de salon craftsman de taille moyenne.
Idées déco pour un bar de salon craftsman de taille moyenne.
1
