Idées déco de bars de salon de taille moyenne
Trier par :
Budget
Trier par:Populaires du jour
1 - 20 sur 2 878 photos
1 sur 3

Created a wet bar from two closets
Cette photo montre un bar de salon avec évier chic de taille moyenne avec un évier posé, un placard à porte shaker, des portes de placard bleues, un plan de travail en quartz, une crédence blanche, une crédence en brique, parquet foncé, un sol multicolore et un plan de travail blanc.
Cette photo montre un bar de salon avec évier chic de taille moyenne avec un évier posé, un placard à porte shaker, des portes de placard bleues, un plan de travail en quartz, une crédence blanche, une crédence en brique, parquet foncé, un sol multicolore et un plan de travail blanc.
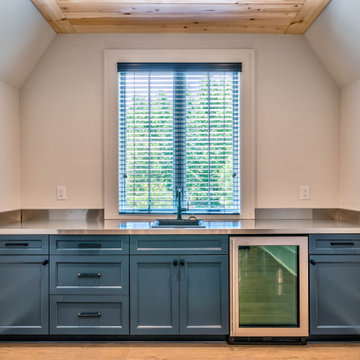
Idées déco pour un bar de salon avec évier linéaire moderne de taille moyenne avec un évier posé, un placard à porte shaker, des portes de placard bleues, un plan de travail en inox, une crédence grise, un sol en bois brun et un plan de travail gris.
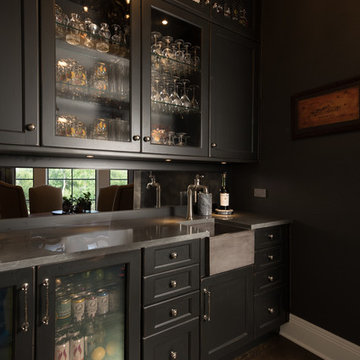
Home wet bar with glass cabinetry and a built-in farmhouse style sink
Réalisation d'un bar de salon avec évier linéaire tradition en bois foncé de taille moyenne avec un évier intégré, un placard à porte vitrée, un plan de travail en quartz modifié, une crédence miroir, parquet foncé, un sol marron et un plan de travail gris.
Réalisation d'un bar de salon avec évier linéaire tradition en bois foncé de taille moyenne avec un évier intégré, un placard à porte vitrée, un plan de travail en quartz modifié, une crédence miroir, parquet foncé, un sol marron et un plan de travail gris.
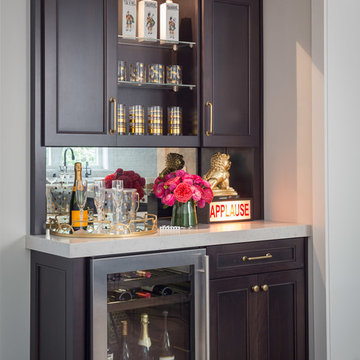
Cette photo montre un bar de salon avec évier linéaire chic en bois foncé de taille moyenne avec une crédence miroir, parquet foncé, plan de travail en marbre, une crédence multicolore, un sol marron et un placard avec porte à panneau encastré.

Dovetail drawers - cerused white oak - liquor storage in the pull out drawers of the minibar
Cette image montre un bar de salon avec évier linéaire traditionnel en bois clair de taille moyenne avec un évier encastré, un placard à porte shaker, une crédence grise, une crédence en dalle de pierre, un sol en bois brun, un sol marron et un plan de travail gris.
Cette image montre un bar de salon avec évier linéaire traditionnel en bois clair de taille moyenne avec un évier encastré, un placard à porte shaker, une crédence grise, une crédence en dalle de pierre, un sol en bois brun, un sol marron et un plan de travail gris.
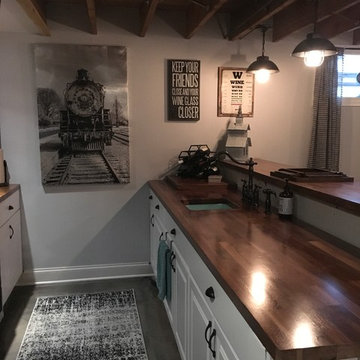
Aménagement d'un bar de salon linéaire campagne de taille moyenne avec des tabourets, un évier encastré, un plan de travail en bois, sol en béton ciré et un sol gris.

RAISING TH BAR. The project started with tearing out the existing flooring and crown molding (thin plank, oak flooring and carpet combo that did not fit with their personal style) and adding in this beautiful wide plank espresso colored hardwood to create a more modern, updated look. Next, a shelf to display the liquor collection and a bar high enough to fit their kegerator within. The bar is loaded with all the amenities: tall bar tops, bar seating, open display shelving and feature lighting. Pretty much the perfect place to entertain and celebrate the weekends. Photo Credit: so chic photography
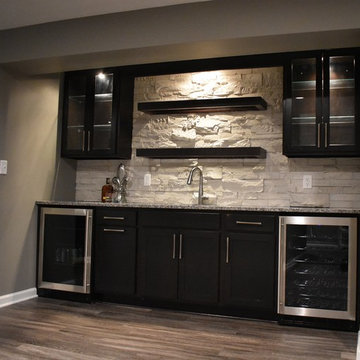
Cette photo montre un bar de salon avec évier linéaire chic de taille moyenne avec un placard à porte shaker.

Architectural Design Services Provided - Existing interior wall between kitchen and dining room was removed to create an open plan concept. Custom cabinetry layout was designed to meet Client's specific cooking and entertaining needs. New, larger open plan space will accommodate guest while entertaining. New custom fireplace surround was designed which includes intricate beaded mouldings to compliment the home's original Colonial Style. Second floor bathroom was renovated and includes modern fixtures, finishes and colors that are pleasing to the eye.
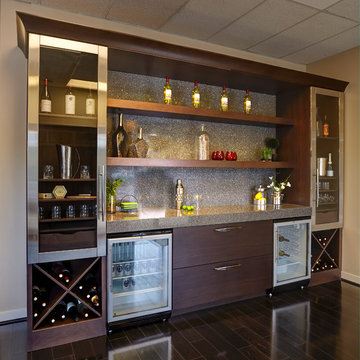
Réalisation d'un bar de salon avec évier linéaire design en bois foncé de taille moyenne avec parquet foncé, un placard à porte plane, un plan de travail en stratifié, une crédence grise, une crédence en dalle de pierre et un sol marron.
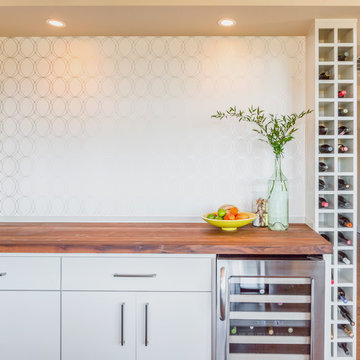
Exemple d'un bar de salon linéaire chic de taille moyenne avec un placard à porte plane, des portes de placard blanches, un plan de travail en bois, une crédence blanche, parquet foncé et un plan de travail marron.

Aménagement d'un bar de salon parallèle montagne en bois foncé de taille moyenne avec des tabourets, un évier posé, un placard avec porte à panneau surélevé, un plan de travail en cuivre, une crédence multicolore, une crédence en carrelage de pierre, sol en béton ciré et un sol marron.
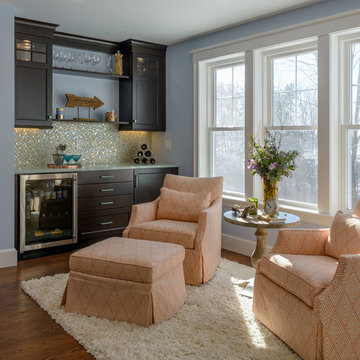
Photo by John Hession; Round table from Summer House
Idée de décoration pour un bar de salon avec évier linéaire tradition en bois foncé de taille moyenne avec un sol en bois brun, aucun évier ou lavabo, un placard à porte shaker, plan de travail en marbre, une crédence multicolore, une crédence en mosaïque et un sol marron.
Idée de décoration pour un bar de salon avec évier linéaire tradition en bois foncé de taille moyenne avec un sol en bois brun, aucun évier ou lavabo, un placard à porte shaker, plan de travail en marbre, une crédence multicolore, une crédence en mosaïque et un sol marron.

Inspiration pour un bar de salon avec évier linéaire design de taille moyenne avec un évier encastré, des portes de placard grises, un plan de travail en bois, une crédence grise, une crédence en carreau de verre, un sol en bois brun, un sol marron, un plan de travail marron et un placard avec porte à panneau encastré.

Complete renovation of Wimbledon townhome.
Features include:
vintage Holophane pendants
Stone splashback by Gerald Culliford
custom cabinetry
Artwork by Shirin Tabeshfar
Built in Bar
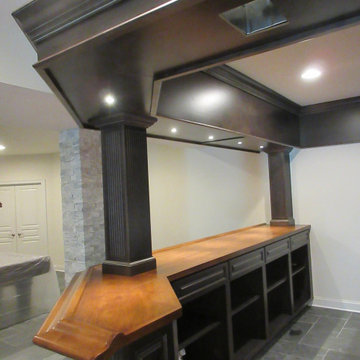
This client had an existing wall of cabinets that he wanted to integrate into a new bar in the basement of his home. However, he did not want to do the same color cabinetry all around the space. So we had all the new cabinetry made in cherry with a Shale Truetone and pewter glaze. Then to make the existing cabinetry tie in, we had the Chicago Bar rail top make and stained to the shade of the existing cabinetry. With all the detail work that Vince from Still Waters did, this came out perfectly!
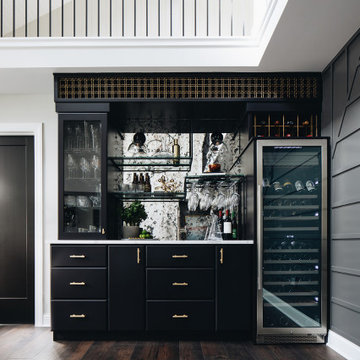
Inspiration pour un bar de salon linéaire traditionnel de taille moyenne avec un placard à porte plane, des portes de placard noires, un plan de travail en quartz modifié, une crédence multicolore, une crédence miroir, un sol en bois brun, un sol marron et un plan de travail blanc.

This cozy lake cottage skillfully incorporates a number of features that would normally be restricted to a larger home design. A glance of the exterior reveals a simple story and a half gable running the length of the home, enveloping the majority of the interior spaces. To the rear, a pair of gables with copper roofing flanks a covered dining area and screened porch. Inside, a linear foyer reveals a generous staircase with cascading landing.
Further back, a centrally placed kitchen is connected to all of the other main level entertaining spaces through expansive cased openings. A private study serves as the perfect buffer between the homes master suite and living room. Despite its small footprint, the master suite manages to incorporate several closets, built-ins, and adjacent master bath complete with a soaker tub flanked by separate enclosures for a shower and water closet.
Upstairs, a generous double vanity bathroom is shared by a bunkroom, exercise space, and private bedroom. The bunkroom is configured to provide sleeping accommodations for up to 4 people. The rear-facing exercise has great views of the lake through a set of windows that overlook the copper roof of the screened porch below.
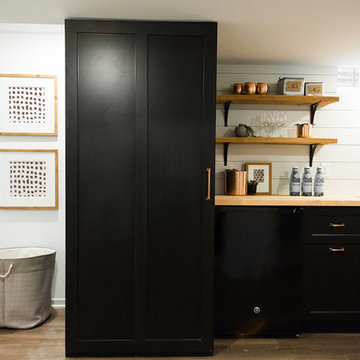
Laura Rae Photography
Réalisation d'un bar de salon avec évier linéaire tradition de taille moyenne avec un évier encastré, un placard à porte shaker, des portes de placard noires, un plan de travail en bois, une crédence blanche, une crédence en bois, un sol en vinyl, un sol marron et un plan de travail beige.
Réalisation d'un bar de salon avec évier linéaire tradition de taille moyenne avec un évier encastré, un placard à porte shaker, des portes de placard noires, un plan de travail en bois, une crédence blanche, une crédence en bois, un sol en vinyl, un sol marron et un plan de travail beige.
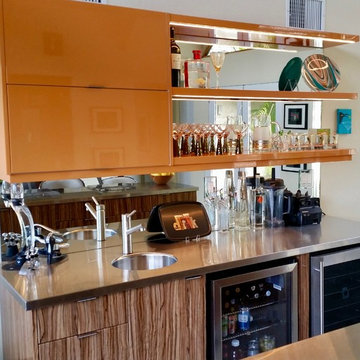
Floating shelves with integrated lighting work with the mirrors to keep the display area open and bright. Orange was a signature color of Frank Sinatra, one of the original "Rat Pack" celebrities who lived, played (and drank) in Palm Springs!
Idées déco de bars de salon de taille moyenne
1