Idées déco de bars de salon de taille moyenne
Trier par :
Budget
Trier par:Populaires du jour
101 - 120 sur 2 880 photos
1 sur 3

An ADU that will be mostly used as a pool house.
Large French doors with a good-sized awning window to act as a serving point from the interior kitchenette to the pool side.
A slick modern concrete floor finish interior is ready to withstand the heavy traffic of kids playing and dragging in water from the pool.
Vaulted ceilings with whitewashed cross beams provide a sensation of space.
An oversized shower with a good size vanity will make sure any guest staying over will be able to enjoy a comfort of a 5-star hotel.

We turned a long awkward office space into a home bar for the homeowners to entertain in.
Inspiration pour un bar de salon parallèle rustique de taille moyenne avec des tabourets, aucun évier ou lavabo, un placard à porte shaker, des portes de placard marrons, un plan de travail en bois, une crédence multicolore, une crédence en brique, un sol en vinyl, un sol multicolore et un plan de travail beige.
Inspiration pour un bar de salon parallèle rustique de taille moyenne avec des tabourets, aucun évier ou lavabo, un placard à porte shaker, des portes de placard marrons, un plan de travail en bois, une crédence multicolore, une crédence en brique, un sol en vinyl, un sol multicolore et un plan de travail beige.
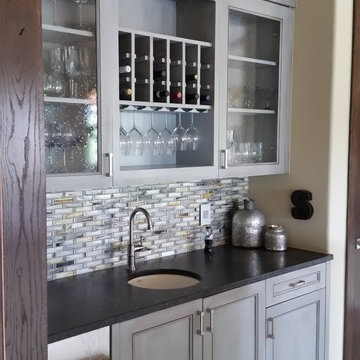
Cette photo montre un bar de salon avec évier linéaire chic de taille moyenne avec un évier encastré, un placard avec porte à panneau encastré, des portes de placard grises, un plan de travail en quartz modifié, une crédence multicolore, une crédence en carreau de verre, un sol en bois brun, un sol marron et plan de travail noir.
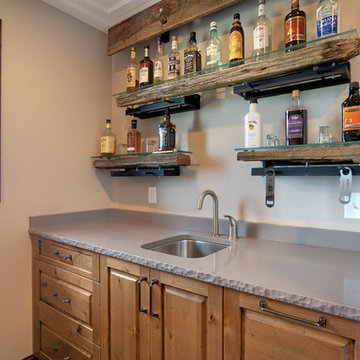
Photos by Alison Sund
Cette photo montre un bar de salon linéaire en bois brun de taille moyenne avec des tabourets, un évier encastré, un placard avec porte à panneau surélevé, un plan de travail en quartz modifié et un plan de travail gris.
Cette photo montre un bar de salon linéaire en bois brun de taille moyenne avec des tabourets, un évier encastré, un placard avec porte à panneau surélevé, un plan de travail en quartz modifié et un plan de travail gris.
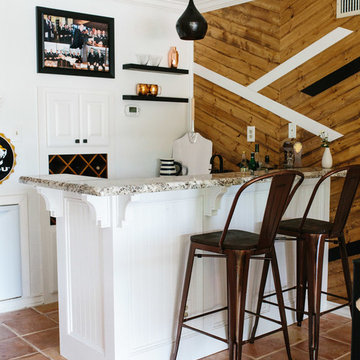
An eclectic, modern media room with bold accents of black metals, natural woods, and terra cotta tile floors. We wanted to design a fresh and modern hangout spot for these clients, whether they’re hosting friends or watching the game, this entertainment room had to fit every occasion.
We designed a full home bar, which looks dashing right next to the wooden accent wall and foosball table. The sitting area is full of luxe seating, with a large gray sofa and warm brown leather arm chairs. Additional seating was snuck in via black metal chairs that fit seamlessly into the built-in desk and sideboard table (behind the sofa).... In total, there is plenty of seats for a large party, which is exactly what our client needed.
Lastly, we updated the french doors with a chic, modern black trim, a small detail that offered an instant pick-me-up. The black trim also looks effortless against the black accents.
Designed by Sara Barney’s BANDD DESIGN, who are based in Austin, Texas and serving throughout Round Rock, Lake Travis, West Lake Hills, and Tarrytown.
For more about BANDD DESIGN, click here: https://bandddesign.com/
To learn more about this project, click here: https://bandddesign.com/lost-creek-game-room/

This project earned its name 'The Herringbone House' because of the reclaimed wood accents styled in the Herringbone pattern. This project was focused heavily on pattern and texture. The wife described her style as "beachy buddha" and the husband loved industrial pieces. We married the two styles together and used wood accents and texture to tie them seamlessly. You'll notice the living room features an amazing view of the water and this design concept plays perfectly into that zen vibe. We removed the tile and replaced it with beautiful hardwood floors to balance the rooms and avoid distraction. The owners of this home love Cuban art and funky pieces, so we constructed these built-ins to showcase their amazing collection.
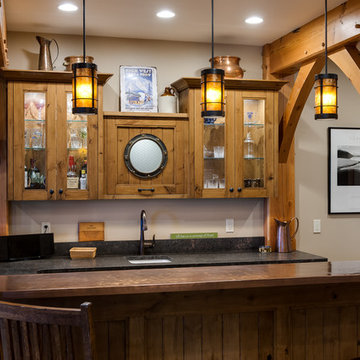
Aménagement d'un bar de salon montagne en U et bois clair de taille moyenne avec des tabourets, un évier encastré, un placard à porte vitrée, un plan de travail en granite, un sol en carrelage de céramique et un sol beige.
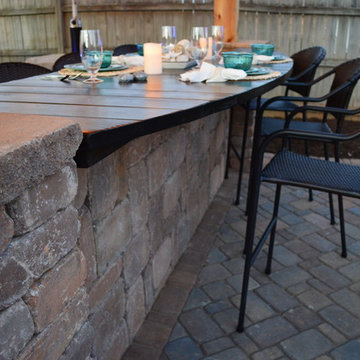
Carex Design Group
Réalisation d'un bar de salon linéaire méditerranéen de taille moyenne avec des tabourets, un plan de travail en bois et sol en béton ciré.
Réalisation d'un bar de salon linéaire méditerranéen de taille moyenne avec des tabourets, un plan de travail en bois et sol en béton ciré.
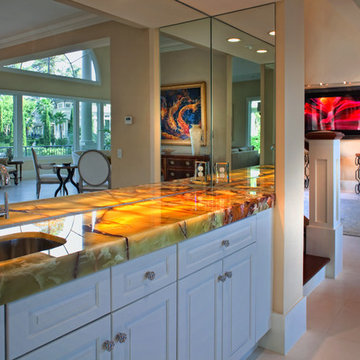
Gorgeous Remodel- We remodeled the 1st Floor of this beautiful water front home in Wexford Plantation, on Hilton Head Island, SC. We added a new pool and spa in the rear of the home overlooking the scenic harbor. The marble, onyx and tile work are incredible!
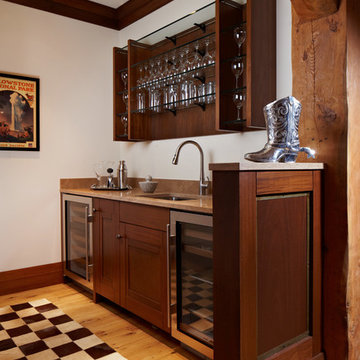
Aménagement d'un bar de salon avec évier linéaire montagne en bois foncé de taille moyenne avec un évier encastré, un sol en bois brun, un plan de travail en quartz modifié, un sol marron et un placard avec porte à panneau encastré.
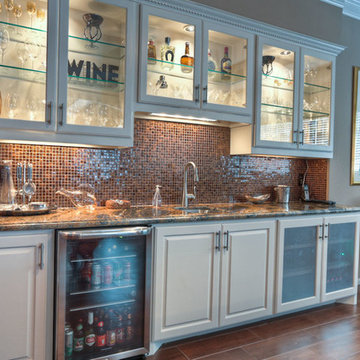
Mike Willcox
Cette photo montre un bar de salon avec évier linéaire chic de taille moyenne avec un évier encastré, un placard à porte vitrée, des portes de placard blanches, un plan de travail en granite, une crédence marron, une crédence en carreau de verre et parquet foncé.
Cette photo montre un bar de salon avec évier linéaire chic de taille moyenne avec un évier encastré, un placard à porte vitrée, des portes de placard blanches, un plan de travail en granite, une crédence marron, une crédence en carreau de verre et parquet foncé.
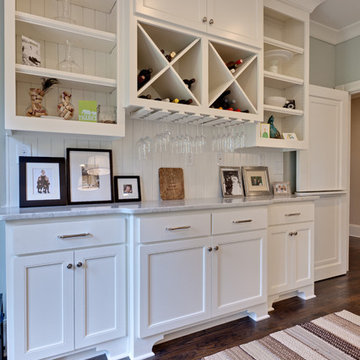
This mid-century home was given a complete overhaul, just love the way it turned out.
Cette photo montre un bar de salon linéaire chic de taille moyenne avec un placard avec porte à panneau encastré, des portes de placard blanches, plan de travail en marbre, une crédence blanche, parquet foncé, aucun évier ou lavabo et une crédence en bois.
Cette photo montre un bar de salon linéaire chic de taille moyenne avec un placard avec porte à panneau encastré, des portes de placard blanches, plan de travail en marbre, une crédence blanche, parquet foncé, aucun évier ou lavabo et une crédence en bois.

Sexy outdoor bar with sparkle. We add some style and appeal to this stucco bar enclosure with mosaic glass tiles and sleek dark granite counter. Floating glass shelves for display and easy maintenance. Stainless BBQ doors and drawers and single faucet.
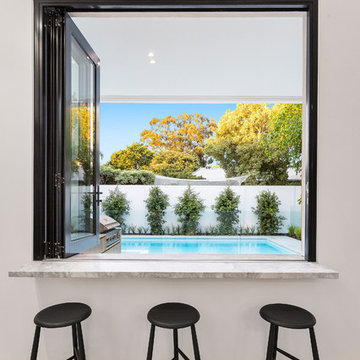
Sam Martin - 4 Walls Media
Idée de décoration pour un bar de salon linéaire minimaliste de taille moyenne avec des tabourets, plan de travail en marbre, sol en béton ciré, un sol blanc et un plan de travail gris.
Idée de décoration pour un bar de salon linéaire minimaliste de taille moyenne avec des tabourets, plan de travail en marbre, sol en béton ciré, un sol blanc et un plan de travail gris.
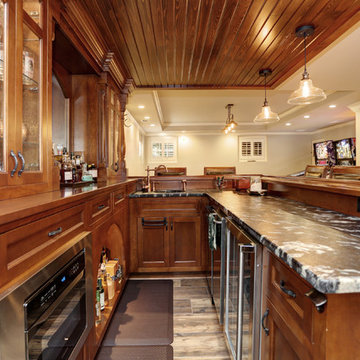
15 Foot L-shaped 2-level Front Bar
Aménagement d'un bar de salon classique en L de taille moyenne avec des tabourets, un évier encastré, un placard à porte plane, des portes de placard marrons, un plan de travail en granite, un sol en carrelage de porcelaine et un sol marron.
Aménagement d'un bar de salon classique en L de taille moyenne avec des tabourets, un évier encastré, un placard à porte plane, des portes de placard marrons, un plan de travail en granite, un sol en carrelage de porcelaine et un sol marron.
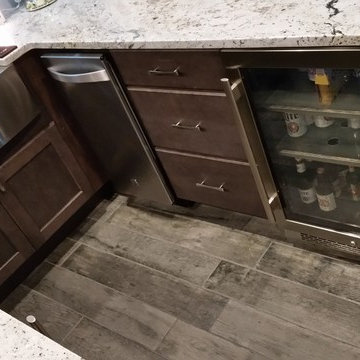
Wexford Door style, Charcoal wood stain. Basement bar,
Wall oven, undermount sink.
Exemple d'un bar de salon avec évier chic en U et bois foncé de taille moyenne avec un placard à porte shaker et un plan de travail en granite.
Exemple d'un bar de salon avec évier chic en U et bois foncé de taille moyenne avec un placard à porte shaker et un plan de travail en granite.
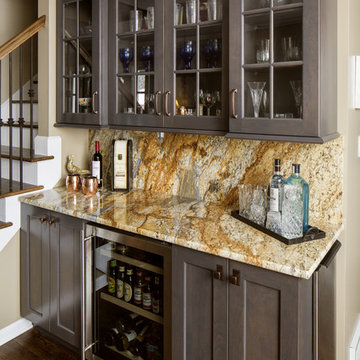
Designer: Nancy Barbee, CMKBD
Exemple d'un bar de salon linéaire chic de taille moyenne avec aucun évier ou lavabo, un placard à porte vitrée, des portes de placard grises, un plan de travail en granite, une crédence beige, une crédence en dalle de pierre et parquet foncé.
Exemple d'un bar de salon linéaire chic de taille moyenne avec aucun évier ou lavabo, un placard à porte vitrée, des portes de placard grises, un plan de travail en granite, une crédence beige, une crédence en dalle de pierre et parquet foncé.
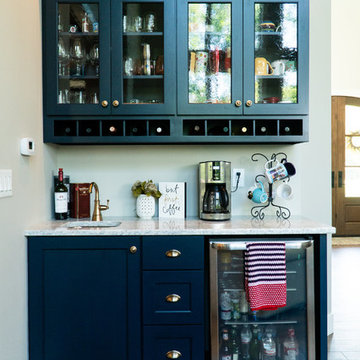
Seth Teeters Photography
Idée de décoration pour un bar de salon champêtre de taille moyenne avec un placard à porte shaker, des portes de placard blanches et un plan de travail en quartz modifié.
Idée de décoration pour un bar de salon champêtre de taille moyenne avec un placard à porte shaker, des portes de placard blanches et un plan de travail en quartz modifié.

Entertaining doesn’t always happen on the main floor and in this project, the basement was dedicated towards creating a comfortable family room and hang out spot for guests. The wet bar is the perfect spot for preparing drinks for movie or gossip night with friends. With low ceilings and a long window above, we had to get creative with our storage design. The tall far left cabinet houses more glass ware while lower additional drawers house bar ware. Introducing the bar sink in the far right corner offered a long run of prep counter space along the middle section of the wall span. This asymmetrical design is modern and very practical.
Photographer: Mike Chajecki
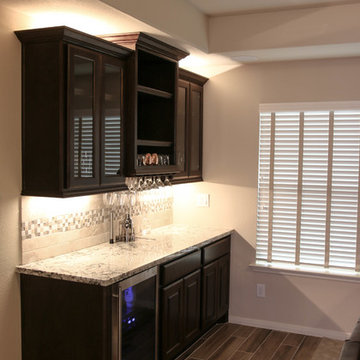
Inspiration pour un bar de salon avec évier linéaire traditionnel en bois foncé de taille moyenne avec aucun évier ou lavabo, un placard avec porte à panneau surélevé, un plan de travail en granite, une crédence grise, une crédence en céramique, un sol en carrelage de porcelaine et un sol marron.
Idées déco de bars de salon de taille moyenne
6