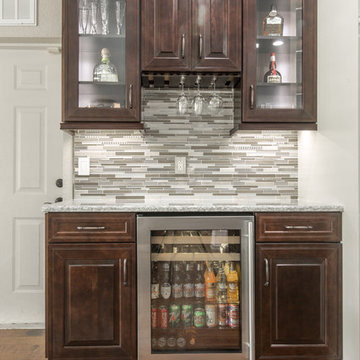Idées déco de bars de salon de taille moyenne
Trier par :
Budget
Trier par:Populaires du jour
181 - 200 sur 2 878 photos
1 sur 3

*** This model home won the Wichita Area Builders Association Fall 2016 Parade of Homes awards for Master Suite & Bath, Effective Design and Pick of the Parade! ***
This beautiful home was built by Paul Gray Homes, LLC. I collaborated with Paul on the finish and lighting selections. I then created new furniture schemes for the living room and dining room and accessorized the spaces to pull together this transitional look that is currently popular in the Wichita market. Paul and I decided to go a bit more glam in the master bathroom and it really paid off. Isn't it gorgeous? WABA's judges sure thought so!
Gavin Peters Photography
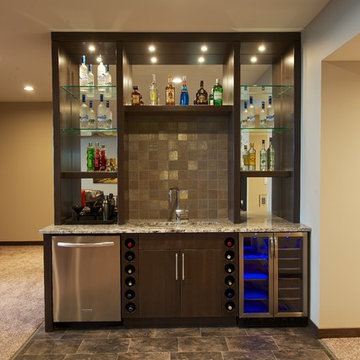
FLOORING SHOWROOM
Idées déco pour un bar de salon avec évier linéaire classique en bois foncé de taille moyenne avec un évier encastré, un placard à porte plane, un plan de travail en granite, une crédence marron, une crédence en carrelage de pierre et un sol en carrelage de céramique.
Idées déco pour un bar de salon avec évier linéaire classique en bois foncé de taille moyenne avec un évier encastré, un placard à porte plane, un plan de travail en granite, une crédence marron, une crédence en carrelage de pierre et un sol en carrelage de céramique.

Cette photo montre un bar de salon linéaire industriel en bois brun de taille moyenne avec des tabourets, moquette, aucun évier ou lavabo, un placard à porte plane, un plan de travail en bois, une crédence noire et un sol marron.
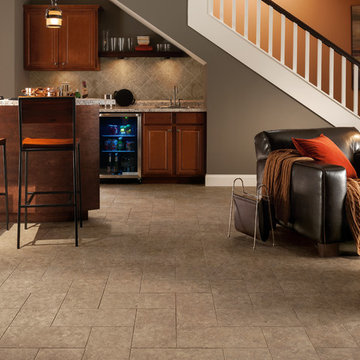
Idées déco pour un bar de salon avec évier linéaire classique en bois brun de taille moyenne avec un évier posé, un placard avec porte à panneau surélevé, un plan de travail en granite, une crédence grise, une crédence en céramique et un sol en travertin.
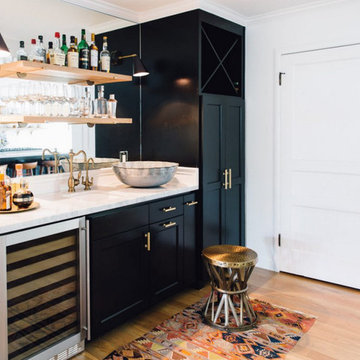
Exemple d'un bar de salon avec évier linéaire chic de taille moyenne avec un évier encastré, un placard avec porte à panneau encastré, des portes de placard noires, un plan de travail en quartz, une crédence miroir et parquet clair.
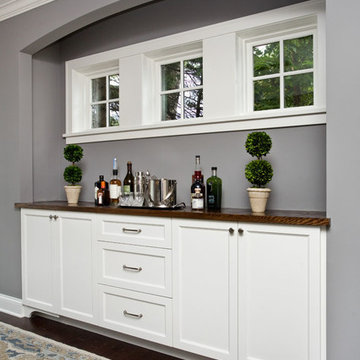
This remodel went from a tiny story-and-a-half Cape Cod, to a charming full two-story home. The dining room features a custom built in buffet in a recessed niche with an arched opening. The wall color in this room is Sherwin Williams SW 7669 Summit Gray.
Space Plans, Building Design, Interior & Exterior Finishes by Anchor Builders. Photography by Patrick Photography.

AV Architects + Builders
Location: Falls Church, VA, USA
Our clients were a newly-wed couple looking to start a new life together. With a love for the outdoors and theirs dogs and cats, we wanted to create a design that wouldn’t make them sacrifice any of their hobbies or interests. We designed a floor plan to allow for comfortability relaxation, any day of the year. We added a mudroom complete with a dog bath at the entrance of the home to help take care of their pets and track all the mess from outside. We added multiple access points to outdoor covered porches and decks so they can always enjoy the outdoors, not matter the time of year. The second floor comes complete with the master suite, two bedrooms for the kids with a shared bath, and a guest room for when they have family over. The lower level offers all the entertainment whether it’s a large family room for movie nights or an exercise room. Additionally, the home has 4 garages for cars – 3 are attached to the home and one is detached and serves as a workshop for him.
The look and feel of the home is informal, casual and earthy as the clients wanted to feel relaxed at home. The materials used are stone, wood, iron and glass and the home has ample natural light. Clean lines, natural materials and simple details for relaxed casual living.
Stacy Zarin Photography
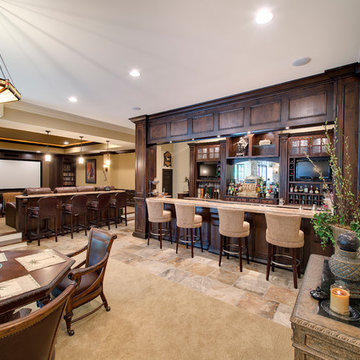
Cette image montre un bar de salon parallèle traditionnel en bois foncé de taille moyenne avec un sol en calcaire, des tabourets et un plan de travail en granite.
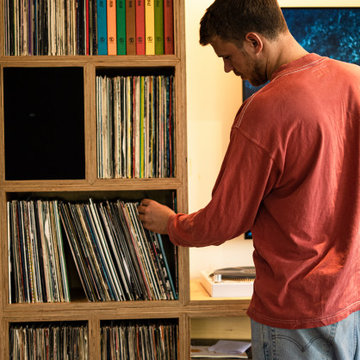
Exemple d'un bar de salon avec évier en L et bois clair de taille moyenne avec un placard à porte plane, un plan de travail en surface solide et un plan de travail marron.

Homeowner wanted a modern wet bar with hints of rusticity. These custom cabinets have metal mesh inserts in upper cabinets and painted brick backsplash. The wine storage area is recessed into the wall to allow more open floor space
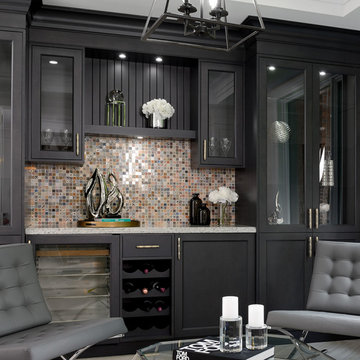
This wet bar located in the lounge is a great space to entertain. With a functioning sink and faucet, an abundance of storage and a built-in wine bar. Open shelving with ambience lighting and a mosaic backsplash creates the perfect mood. Chevron light hardwood flooring and tray ceilings add chic details.
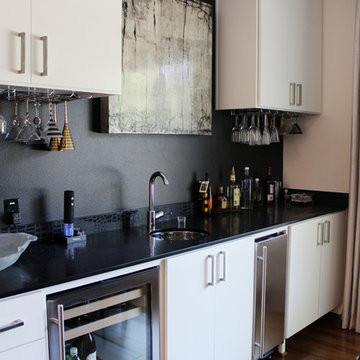
Idées déco pour un bar de salon avec évier linéaire contemporain de taille moyenne avec un évier encastré, un placard à porte plane, des portes de placard blanches, un plan de travail en quartz modifié, une crédence noire, une crédence en dalle de pierre, parquet foncé et un sol marron.
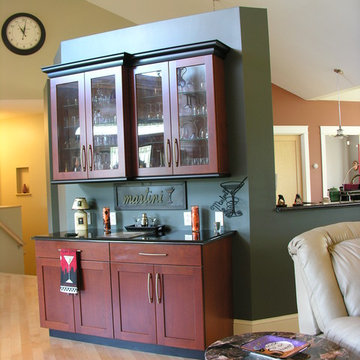
Exemple d'un bar de salon avec évier linéaire chic en bois brun de taille moyenne avec aucun évier ou lavabo, un placard à porte vitrée, un plan de travail en surface solide et parquet clair.

We built this cabinetry as a beverage & snack area. The hanging shelf is coordinated with the fireplace mantel. We tiled the backsplash with Carrera Marble Subway Tile.
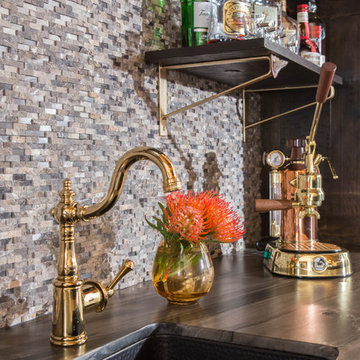
We had this rustic bar made in Ohio and shipped to LA. It's made of solid reclaimed Oak material and weighed almost a ton. But it was all worth the effort. We used a striking stone counter top and stone mosaic to compliment the dark wood. The floating shelves add a lightness to the space. The wine cabinets were custom made to fit on either side of the bar. The combination of different wood stains adds some depth to the space and gives the space a worn lived in feel.
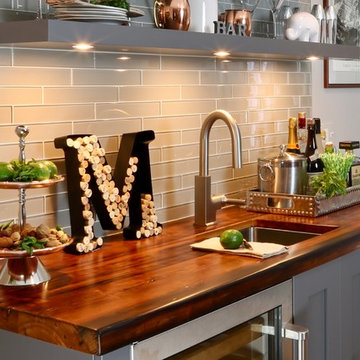
Idées déco pour un bar de salon avec évier linéaire de taille moyenne avec un évier encastré, des portes de placard grises, un plan de travail en bois, une crédence grise, une crédence en carreau de verre, un sol en bois brun, un plan de travail marron et un placard à porte shaker.

ARC Photography
Cette image montre un bar de salon avec évier linéaire design de taille moyenne avec un évier encastré, des portes de placard marrons, un plan de travail en stéatite, une crédence grise, une crédence en dalle métallique, sol en béton ciré et un placard à porte shaker.
Cette image montre un bar de salon avec évier linéaire design de taille moyenne avec un évier encastré, des portes de placard marrons, un plan de travail en stéatite, une crédence grise, une crédence en dalle métallique, sol en béton ciré et un placard à porte shaker.
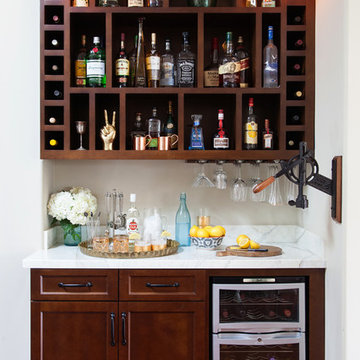
Found Creative Studios
Inspiration pour un bar de salon traditionnel en bois foncé de taille moyenne avec un placard avec porte à panneau encastré, plan de travail en marbre et parquet foncé.
Inspiration pour un bar de salon traditionnel en bois foncé de taille moyenne avec un placard avec porte à panneau encastré, plan de travail en marbre et parquet foncé.
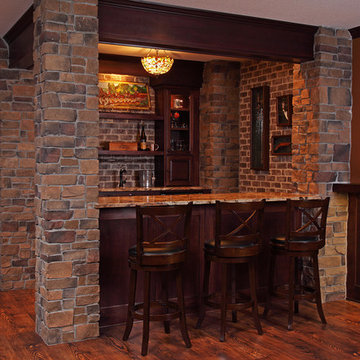
Greg Page Photography
Cette image montre un bar de salon chalet de taille moyenne.
Cette image montre un bar de salon chalet de taille moyenne.
Idées déco de bars de salon de taille moyenne
10
