Idées déco de bars de salon linéaires montagne
Trier par :
Budget
Trier par:Populaires du jour
81 - 100 sur 576 photos
1 sur 3
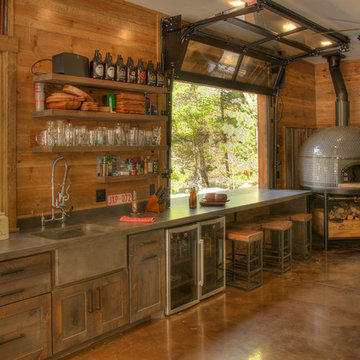
Cette image montre un bar de salon linéaire chalet en bois foncé avec un évier intégré, un placard à porte shaker, sol en béton ciré, un sol marron et un plan de travail gris.
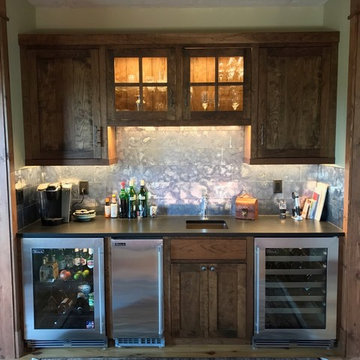
Réalisation d'un bar de salon avec évier linéaire chalet en bois foncé de taille moyenne avec un évier encastré, un placard à porte shaker, un plan de travail en surface solide, une crédence grise, une crédence en dalle métallique, parquet clair et un sol beige.
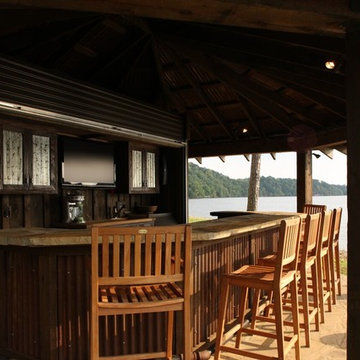
Idées déco pour un grand bar de salon linéaire montagne en bois foncé avec des tabourets, un placard à porte shaker, un plan de travail en bois, une crédence marron et une crédence en bois.
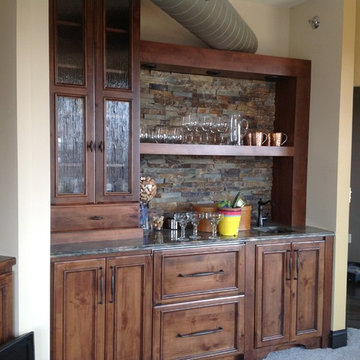
Custom built in rustic bar! a mix of slate, fusion granite, oil rubbed oversized hardware and textured glass panels makes for a an interesting family bar!
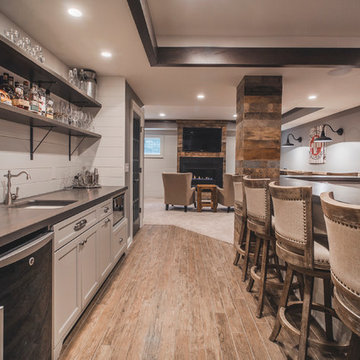
Bradshaw Photography
Idées déco pour un bar de salon avec évier linéaire montagne de taille moyenne avec un évier encastré, un placard à porte shaker, des portes de placard grises, un plan de travail en bois, une crédence grise, un sol en carrelage de céramique et un sol marron.
Idées déco pour un bar de salon avec évier linéaire montagne de taille moyenne avec un évier encastré, un placard à porte shaker, des portes de placard grises, un plan de travail en bois, une crédence grise, un sol en carrelage de céramique et un sol marron.

This three-story vacation home for a family of ski enthusiasts features 5 bedrooms and a six-bed bunk room, 5 1/2 bathrooms, kitchen, dining room, great room, 2 wet bars, great room, exercise room, basement game room, office, mud room, ski work room, decks, stone patio with sunken hot tub, garage, and elevator.
The home sits into an extremely steep, half-acre lot that shares a property line with a ski resort and allows for ski-in, ski-out access to the mountain’s 61 trails. This unique location and challenging terrain informed the home’s siting, footprint, program, design, interior design, finishes, and custom made furniture.
Credit: Samyn-D'Elia Architects
Project designed by Franconia interior designer Randy Trainor. She also serves the New Hampshire Ski Country, Lake Regions and Coast, including Lincoln, North Conway, and Bartlett.
For more about Randy Trainor, click here: https://crtinteriors.com/
To learn more about this project, click here: https://crtinteriors.com/ski-country-chic/
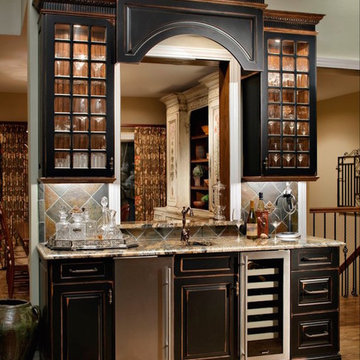
Aménagement d'un petit bar de salon avec évier linéaire montagne avec un évier encastré, un placard avec porte à panneau surélevé, des portes de placard noires, un plan de travail en terrazzo, parquet clair, une crédence en ardoise et un sol beige.

Rustic single-wall kitchenette with white shaker cabinetry and black countertops, white wood wall paneling, exposed wood shelving and ceiling beams, and medium hardwood flooring.
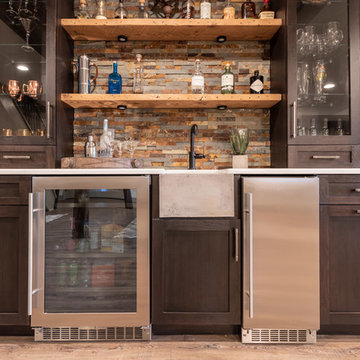
This stained walnut cabinetry creates the perfect base for this rustic yet chic bar. We combined a few modern elements, like stainless steel appliances, a concrete under mount sink, and matte black plumbing, with the rustic backsplash and natural stained open shelves to create this refined look.
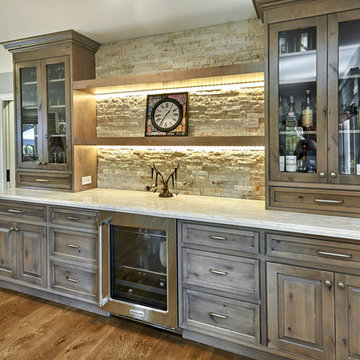
Mark Pinkerton - vi360 Photography
Idée de décoration pour un bar de salon linéaire chalet de taille moyenne avec un placard à porte affleurante, des portes de placard grises, un plan de travail en quartz, une crédence beige, une crédence en carrelage de pierre, un sol en bois brun, un sol marron et un plan de travail blanc.
Idée de décoration pour un bar de salon linéaire chalet de taille moyenne avec un placard à porte affleurante, des portes de placard grises, un plan de travail en quartz, une crédence beige, une crédence en carrelage de pierre, un sol en bois brun, un sol marron et un plan de travail blanc.
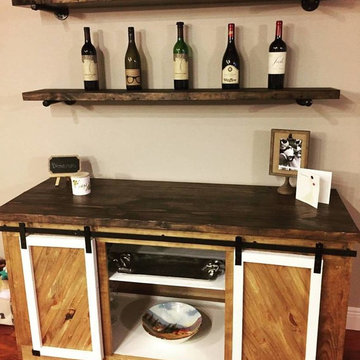
Réalisation d'un bar de salon avec évier linéaire chalet en bois brun de taille moyenne avec aucun évier ou lavabo, un plan de travail en bois, une crédence beige, un sol en bois brun, un sol marron et un plan de travail marron.
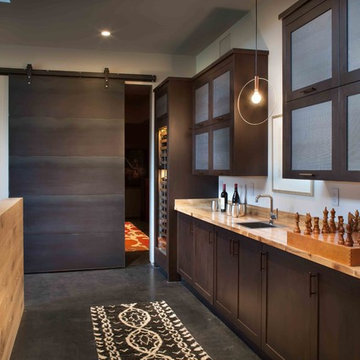
Gibeon Photography
Réalisation d'un grand bar de salon linéaire chalet en bois foncé avec un évier encastré et un placard à porte shaker.
Réalisation d'un grand bar de salon linéaire chalet en bois foncé avec un évier encastré et un placard à porte shaker.
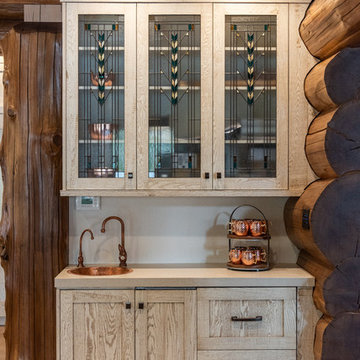
Exemple d'un bar de salon avec évier linéaire montagne en bois clair avec un évier posé, un placard à porte vitrée, une crédence beige et un plan de travail beige.
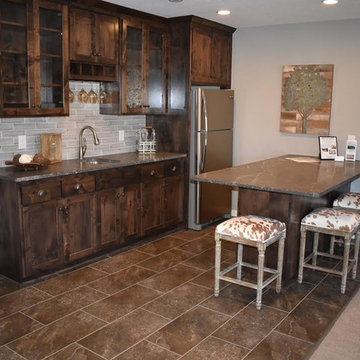
CAP Carpet & Flooring is the leading provider of flooring & area rugs in the Twin Cities. CAP Carpet & Flooring is a locally owned and operated company, and we pride ourselves on helping our customers feel welcome from the moment they walk in the door. We are your neighbors. We work and live in your community and understand your needs. You can expect the very best personal service on every visit to CAP Carpet & Flooring and value and warranties on every flooring purchase. Our design team has worked with homeowners, contractors and builders who expect the best. With over 30 years combined experience in the design industry, Angela, Sandy, Sunnie,Maria, Caryn and Megan will be able to help whether you are in the process of building, remodeling, or re-doing. Our design team prides itself on being well versed and knowledgeable on all the up to date products and trends in the floor covering industry as well as countertops, paint and window treatments. Their passion and knowledge is abundant, and we're confident you'll be nothing short of impressed with their expertise and professionalism. When you love your job, it shows: the enthusiasm and energy our design team has harnessed will bring out the best in your project. Make CAP Carpet & Flooring your first stop when considering any type of home improvement project- we are happy to help you every single step of the way.

This client loves everything about the color brown and dark rich colored woods. We created the feeling and look of Tuscany with its dark earth tones and green hillsides. We also took a boring lifeless corner wall soffit and turned it into a rustic beautiful wine bar with storage and beautiful counter space. The exterior of home was restuccoed and castle rock added. Vignettes helped them with the shaping and location of new outdoor hard scape, and where to apply the beautiful stone. At Vignettes not only can we help you with the interior but also help you to achieve the perfect flow from outdoor to indoor.

Stone Fireplace: Greenwich Gray Ledgestone
CityLight Homes project
For more visit: http://www.stoneyard.com/flippingboston
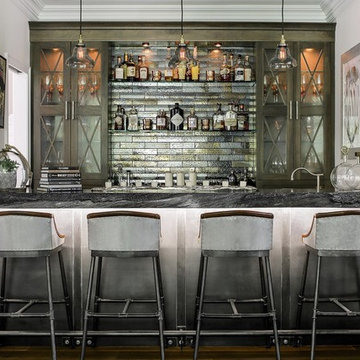
JM Lifestyles Concrete, Nancy Coutts Metalwork, C Garibaldi Photography,
Cette image montre un petit bar de salon avec évier linéaire chalet en bois vieilli avec un évier encastré, un plan de travail en béton, une crédence multicolore, une crédence en dalle métallique et un sol en bois brun.
Cette image montre un petit bar de salon avec évier linéaire chalet en bois vieilli avec un évier encastré, un plan de travail en béton, une crédence multicolore, une crédence en dalle métallique et un sol en bois brun.
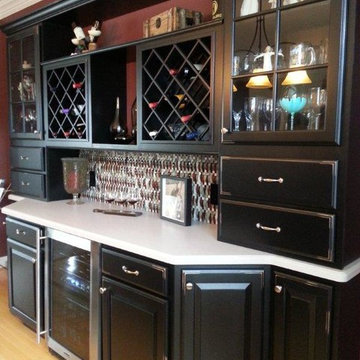
Inspiration pour un bar de salon linéaire chalet de taille moyenne avec un placard avec porte à panneau surélevé, des portes de placard noires, un plan de travail en quartz modifié, une crédence multicolore, une crédence en carreau de verre et parquet clair.
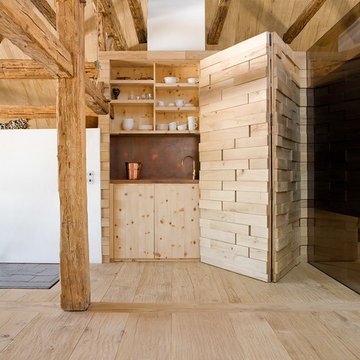
Foto: Florian Stürzenbaum
Aménagement d'un petit bar de salon avec évier linéaire montagne en bois clair avec parquet clair, un placard à porte plane, une crédence marron et un sol beige.
Aménagement d'un petit bar de salon avec évier linéaire montagne en bois clair avec parquet clair, un placard à porte plane, une crédence marron et un sol beige.
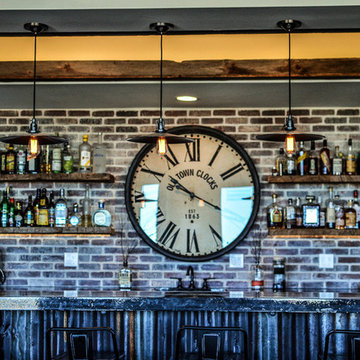
Idées déco pour un bar de salon avec évier linéaire montagne de taille moyenne avec une crédence marron et une crédence en brique.
Idées déco de bars de salon linéaires montagne
5