Idées déco de bars de salon marrons
Trier par :
Budget
Trier par:Populaires du jour
221 - 240 sur 1 476 photos
1 sur 3
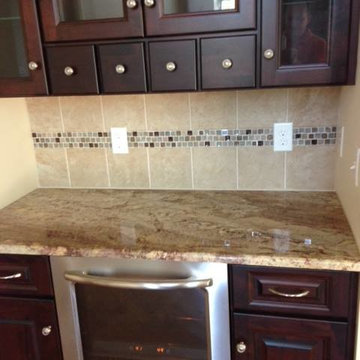
Custom backsplash installation using a mosaic picture frame above the cook top. The 8x8 tiles were cut down to 4x4's inside the frame
Aménagement d'un bar de salon classique en bois foncé de taille moyenne avec une crédence beige, un placard avec porte à panneau surélevé, un plan de travail en granite et une crédence en céramique.
Aménagement d'un bar de salon classique en bois foncé de taille moyenne avec une crédence beige, un placard avec porte à panneau surélevé, un plan de travail en granite et une crédence en céramique.
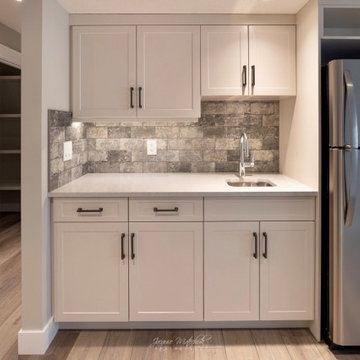
Small yet convenient, this simple basement wet bar is the hub of this lower level walkout, featuring waterproof vinyl plank floors that lead to a walk-out deck with stunning mountain views.

A close friend of one of our owners asked for some help, inspiration, and advice in developing an area in the mezzanine level of their commercial office/shop so that they could entertain friends, family, and guests. They wanted a bar area, a poker area, and seating area in a large open lounge space. So although this was not a full-fledged Four Elements project, it involved a Four Elements owner's design ideas and handiwork, a few Four Elements sub-trades, and a lot of personal time to help bring it to fruition. You will recognize similar design themes as used in the Four Elements office like barn-board features, live edge wood counter-tops, and specialty LED lighting seen in many of our projects. And check out the custom poker table and beautiful rope/beam light fixture constructed by our very own Peter Russell. What a beautiful and cozy space!
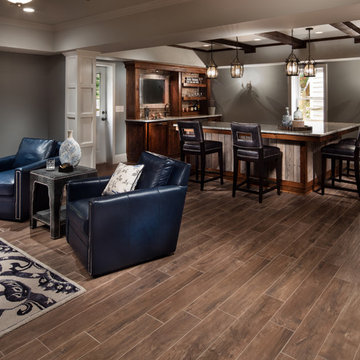
Approx. 1800 square foot basement where client wanted to break away from their more formal main level. Requirements included a TV area, bar, game room, guest bedroom and bath. Having previously remolded the main level of this home; Home Expressions Interiors was contracted to design and build a space that is kid friendly and equally comfortable for adult entertaining. Mercury glass pendant fixtures coupled with rustic beams and gray stained wood planks are the highlights of the bar area. Heavily grouted brick walls add character and warmth to the back bar and media area. Gray walls with lighter hued ceilings along with simple craftsman inspired columns painted crisp white maintain a fresh and airy feel. Wood look porcelain tile helps complete a space that is durable and ready for family fun.
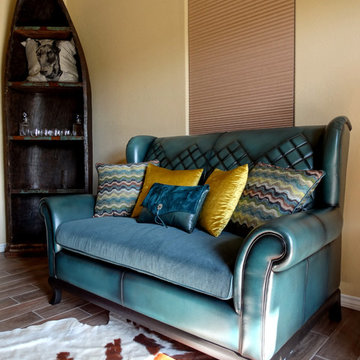
Our clients in Leander were looking for a totally eclectic way to decorate their garage-side lounge. Working with them, we put together a design featuring this Artistic Leather settee, a cowhide rug and an awesome bookcase fashioned from an old rowboat.
Photo by Shea Conner
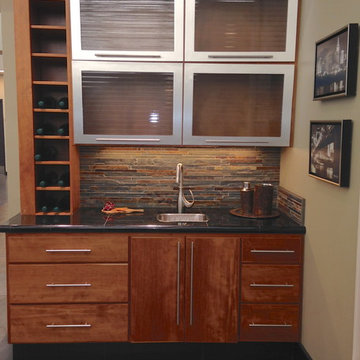
Cette photo montre un petit bar de salon avec évier tendance en bois foncé avec un sol en carrelage de céramique, un évier posé, un placard à porte vitrée et un plan de travail en granite.
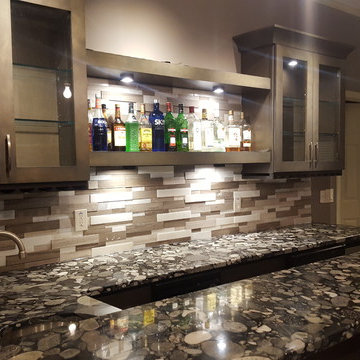
Cette image montre un petit bar de salon avec évier minimaliste en U et bois foncé avec un évier encastré, un placard à porte shaker, un plan de travail en granite, une crédence grise et une crédence en carreau briquette.
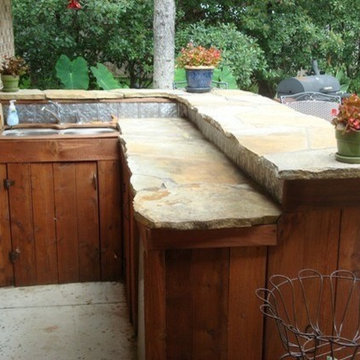
Aménagement d'un bar de salon avec évier classique en L et bois brun de taille moyenne avec un évier encastré et sol en béton ciré.
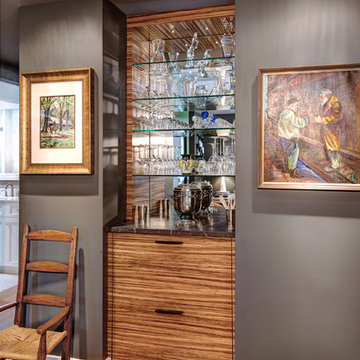
Photography by William Quarles
Cabinetry designed and built by Robert Paige Cabinetry
Idée de décoration pour un bar de salon design de taille moyenne.
Idée de décoration pour un bar de salon design de taille moyenne.
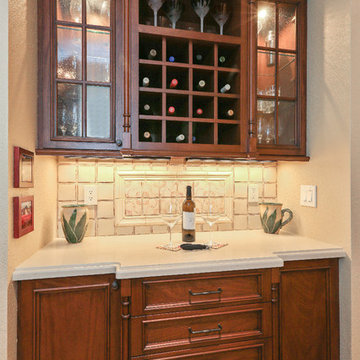
This beautiful traditional home remodel by our Lafayette studio exemplifies timeless elegance. The kitchen backsplash adds a touch of modern flair to the classic design. The relaxing bathroom feels like a sanctuary, with high-end finishes creating a spa-like atmosphere. The home bar is perfect for entertaining, and the stunning fireplace is the focal point of the cozy living area. Overall, this remodel seamlessly blends traditional and modern elements to create a warm and inviting space.
---
Project by Douglah Designs. Their Lafayette-based design-build studio serves San Francisco's East Bay areas, including Orinda, Moraga, Walnut Creek, Danville, Alamo Oaks, Diablo, Dublin, Pleasanton, Berkeley, Oakland, and Piedmont.
For more about Douglah Designs, click here: http://douglahdesigns.com/

Rustic basement bar with Kegarator & concrete countertops.
Inspiration pour un petit bar de salon avec évier rustique en U et bois brun avec un placard à porte shaker, un plan de travail en béton, une crédence marron, une crédence en brique, un sol en carrelage de porcelaine et un plan de travail gris.
Inspiration pour un petit bar de salon avec évier rustique en U et bois brun avec un placard à porte shaker, un plan de travail en béton, une crédence marron, une crédence en brique, un sol en carrelage de porcelaine et un plan de travail gris.
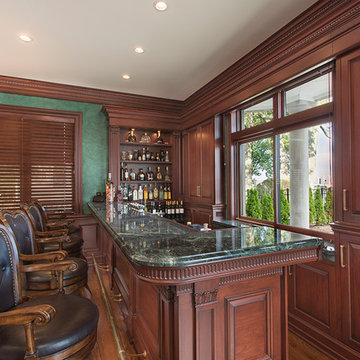
Jason Taylor
Idée de décoration pour un grand bar de salon tradition avec un sol en carrelage de porcelaine.
Idée de décoration pour un grand bar de salon tradition avec un sol en carrelage de porcelaine.
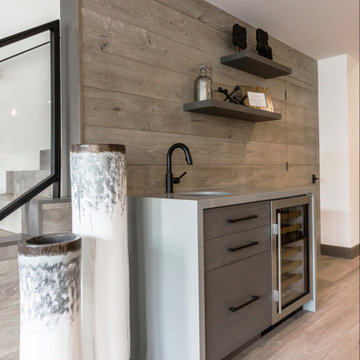
Rocky Maloney
Inspiration pour un petit bar de salon avec évier design avec un évier encastré, un placard à porte plane, un plan de travail en quartz modifié, une crédence en bois et parquet clair.
Inspiration pour un petit bar de salon avec évier design avec un évier encastré, un placard à porte plane, un plan de travail en quartz modifié, une crédence en bois et parquet clair.
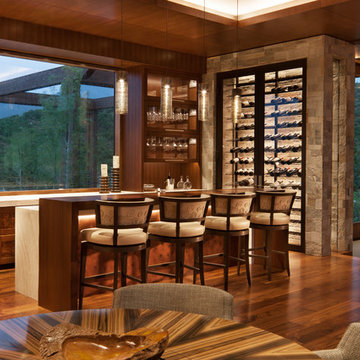
This residence was named Home of the Year 2017 by Mountain Living Magazine and it features a glass wine cabinet off the kitchen.
The wine storage uses VintageView's Presentation Row racking attached to a semi-custom IDR support to create a unique "waterfall" design.
Photo by David O Marlow
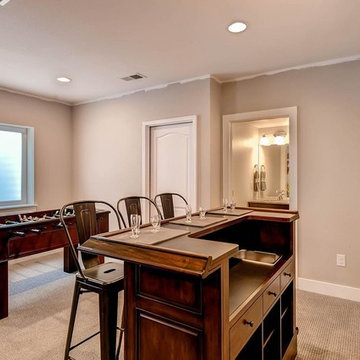
Inspiration pour un grand bar de salon linéaire traditionnel en bois foncé avec des tabourets, un placard à porte plane, un plan de travail en bois et moquette.
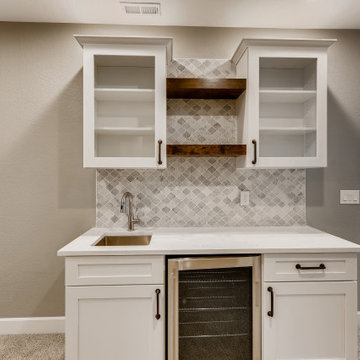
This beautiful basement has gray walls with medium sized white trim. The flooring is nylon carpet in a speckled white coloring. The windows have a white frame with a medium sized, white, wooden window sill. The wet bar has white recessed panels with black metallic handles. In between the two cabinets is a stainless steel drink cooler. The countertop is a white, quartz fitted with an undermounted sink equipped with a stainless steel faucet. Above the wet bar are two white, wooden cabinets with glass recessed panels and black metallic handles. Connecting the two upper cabinets are two wooden, floating shelves with a dark brown stain. The wet bar backsplash is a white and gray ceramic tile laid in a mosaic style that runs up the wall between the cabinets.
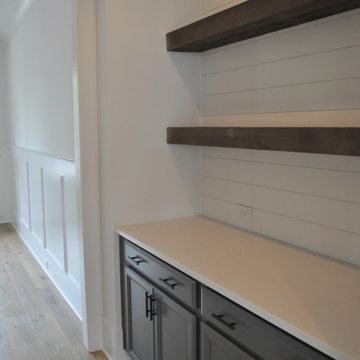
Réalisation d'un bar de salon sans évier linéaire champêtre de taille moyenne avec un placard à porte plane, des portes de placard grises, un plan de travail en quartz modifié, une crédence blanche, une crédence en lambris de bois, un sol en bois brun, un sol marron et un plan de travail blanc.
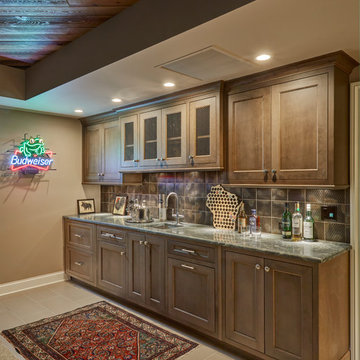
Cette image montre un grand bar de salon parallèle traditionnel en bois brun avec des tabourets, un évier posé, un placard avec porte à panneau surélevé, plan de travail en marbre, une crédence multicolore, une crédence en carrelage de pierre, un sol en carrelage de céramique et un sol beige.
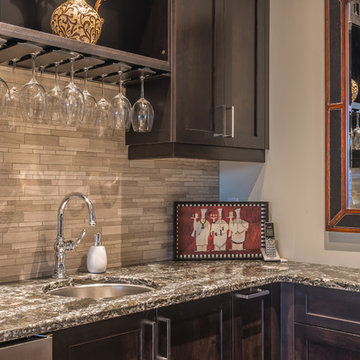
This modern-style executive home takes full advantage of the views and rocky terrain. The homeowners are retirees whose goal was to build a home that they could age in place in. Taking their needs into consideration, we created a large open concept design that takes advantage of the natural light and scenery while enabling the owners full accessibility throughout. All the primary rooms are located on the main floor with guest and additional spaces on lower floors. All door widths were increased and a roll thru shower was installed to allow for wheelchair accessibility if required in the future. The entire house is controlled by a state of the art iPad home automation system controlling media, mechanical systems, lighting & security.
"Light & Bright" are the items our client wanted us to focus on, with "Light" we wanted to capture as much as natural light from the large windows as possible. As for "Bright" we kept most of the finishes grey and white and clean. Pops of colour and warm hardwood flooring tie the entire space together.
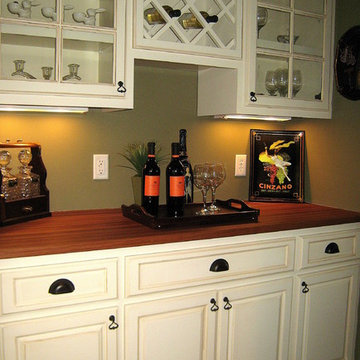
Kristin Campbell
Exemple d'un bar de salon avec évier linéaire chic de taille moyenne avec un placard avec porte à panneau surélevé, des portes de placard blanches et un plan de travail en bois.
Exemple d'un bar de salon avec évier linéaire chic de taille moyenne avec un placard avec porte à panneau surélevé, des portes de placard blanches et un plan de travail en bois.
Idées déco de bars de salon marrons
12