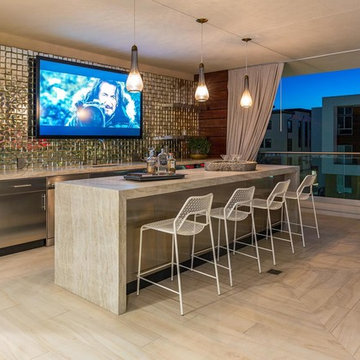Idées déco de bars de salon marrons
Trier par :
Budget
Trier par:Populaires du jour
261 - 280 sur 1 473 photos
1 sur 3
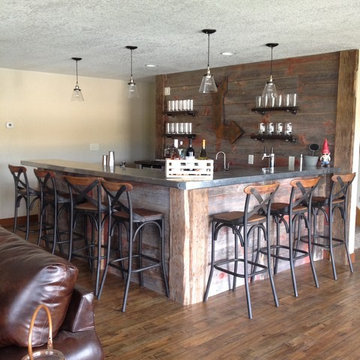
This is a home bar built from locally sourced barn wood, with accents of many types of metal. Also, includes an under the counter refrigerator and a two tap beer dispenser.
Photos: Jeffrey Slack
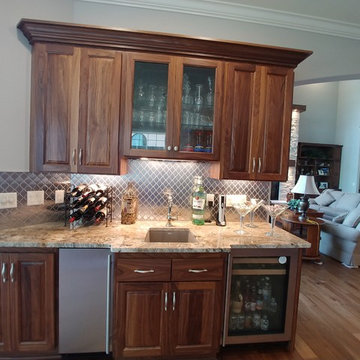
Exemple d'un petit bar de salon avec évier linéaire chic en bois foncé avec un évier encastré, un placard avec porte à panneau surélevé, un plan de travail en quartz modifié, une crédence grise, une crédence en dalle métallique, parquet foncé, un sol marron et un plan de travail beige.
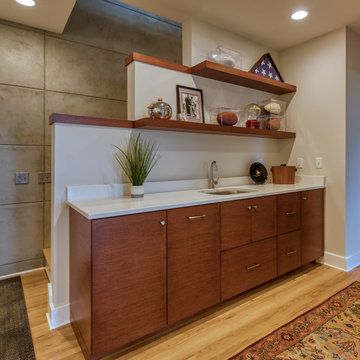
Mark Hoyle
Cette photo montre un petit bar de salon avec évier parallèle rétro en bois brun avec un évier encastré, un placard à porte plane, un plan de travail en quartz modifié, une crédence blanche, sol en stratifié et un plan de travail blanc.
Cette photo montre un petit bar de salon avec évier parallèle rétro en bois brun avec un évier encastré, un placard à porte plane, un plan de travail en quartz modifié, une crédence blanche, sol en stratifié et un plan de travail blanc.
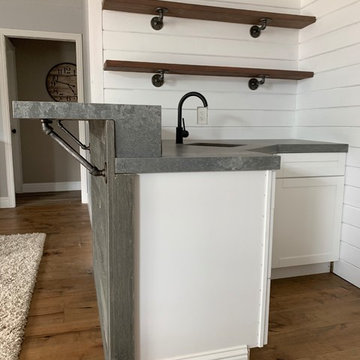
This is a Wet Bar we recently installed in a Granite Bay Home. Using "Rugged Concrete" CaesarStone. What's very unique about this is that there's a 7" Mitered Edge dropping down from the raised bar to the counter below. Very cool idea & we're so happy that the customer loves the way it came out.
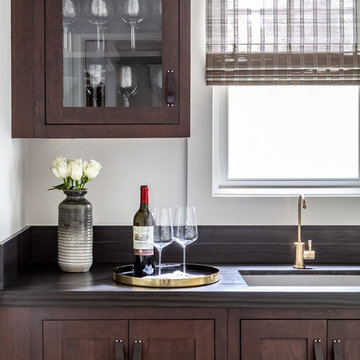
Christopher Delaney
Idées déco pour un petit bar de salon avec évier parallèle classique avec un évier encastré, un placard à porte shaker, des portes de placard marrons, plan de travail en marbre, une crédence marron, une crédence en marbre, parquet foncé, un sol marron et un plan de travail marron.
Idées déco pour un petit bar de salon avec évier parallèle classique avec un évier encastré, un placard à porte shaker, des portes de placard marrons, plan de travail en marbre, une crédence marron, une crédence en marbre, parquet foncé, un sol marron et un plan de travail marron.
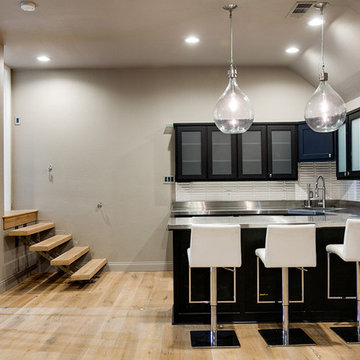
Réalisation d'un bar de salon parallèle design de taille moyenne avec des tabourets, un évier encastré, un placard à porte vitrée, des portes de placard noires, un plan de travail en inox, une crédence blanche, une crédence en céramique et parquet clair.
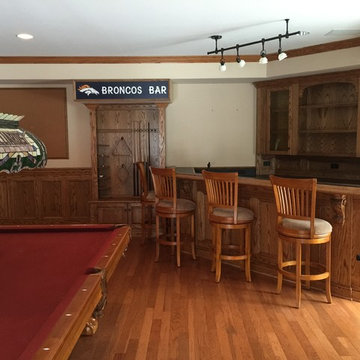
Réalisation d'un bar de salon craftsman en U et bois brun de taille moyenne avec des tabourets, un placard sans porte, un plan de travail en bois, une crédence marron, une crédence en bois, un sol en bois brun et un sol marron.
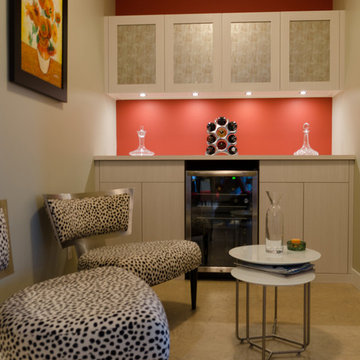
Glamorous Wine Bar in Lounge
Inspiration pour un petit bar de salon avec évier linéaire traditionnel avec aucun évier ou lavabo, un placard à porte plane, des portes de placard beiges, un plan de travail en stratifié, une crédence rouge, un sol en carrelage de céramique et un sol beige.
Inspiration pour un petit bar de salon avec évier linéaire traditionnel avec aucun évier ou lavabo, un placard à porte plane, des portes de placard beiges, un plan de travail en stratifié, une crédence rouge, un sol en carrelage de céramique et un sol beige.
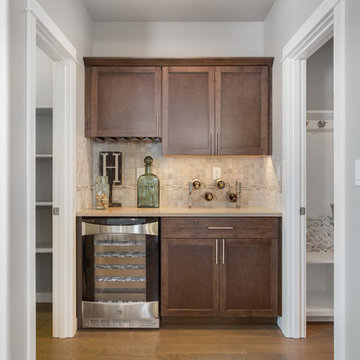
At 2968 square feet, the Vale home is not only spacious, but provides ample storage options. The incredible storage space begins with the oversized garage and practical mudroom entrance. This leads into the dining and kitchen area, which contains a large pantry, island and abundant counter space, perfect for entertaining or day-to-day life. The kitchen, adjacent to the great room features lots of natural lighting. The second level features even more space and storage, beginning with the versatile loft area that can turn into an optional junior suite. The expansive master suite opens with double doors and boasts a coffered ceiling. The master bathroom features a dual vanity, water closet, soaking tub and another oversized closet. Rounding out the home are two additional sizeable bedrooms with substantial closet space as well. Live in organized comfort, in a home perfect home for those needing extra space and storage.
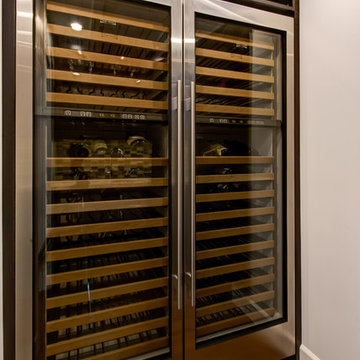
Dark brown Quarter-Sawn oak cabinets were used to design the separate bar and wine room. A prep sink allows for convenience in this separate room. Glass doors showcase wine glasses.
Cambria countertops were used for the depth and drama in the stone.
Learn more about different materials and wood species on our website!
http://www.gkandb.com/wood-species/
DESIGNER: JANIS MANACSA
PHOTOGRAPHY: TREVE JOHNSON
CABINETS: DURA SUPREME CABINETRY
COUNTERTOP ISLAND: CAMBRIA BELLINGHAM
COUNTERTOP BREAKFAST BAR: NEOLITH IRON ORE
COUNTERTOP PERIMETER: CAESARSTONE OCEAN FOAM
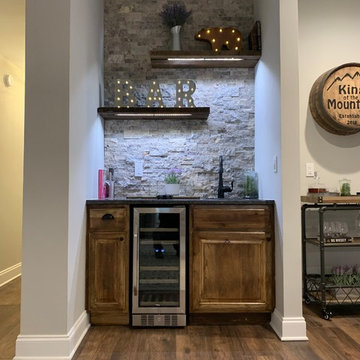
Cette image montre un bar de salon avec évier linéaire chalet en bois vieilli de taille moyenne avec un plan de travail en granite, une crédence en carrelage de pierre, sol en stratifié et un sol marron.
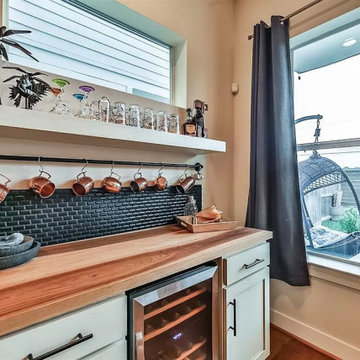
Small home bars can be a statement piece! White painted with black glazing custom cabinets separate the design from the dark-wood kitchen. Wood block countertop against the black matte petite subway tile continues the Scandinavian design style. Black painted plumbing pipe and custom floating shelf that matches cabinets completes the look of this small dry bar.
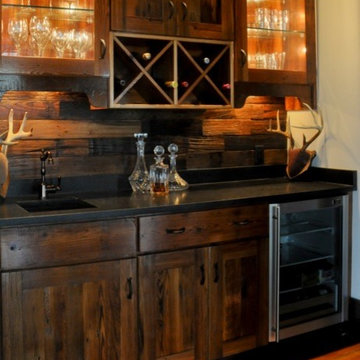
Gorgeous Hunting Lodge in South Carolina featuring a rustic bar with reclaimed barnwood backsplash and cabinets along with Absolute Black Leathered granite countertops. Chic and Masculine design at it's best!
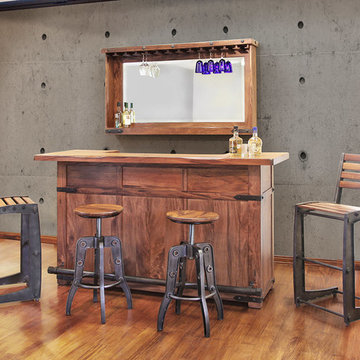
Inspiration pour un bar de salon avec évier linéaire urbain en bois brun de taille moyenne avec un plan de travail en bois, une crédence grise, une crédence en carreau de ciment, un sol en bois brun et un sol marron.
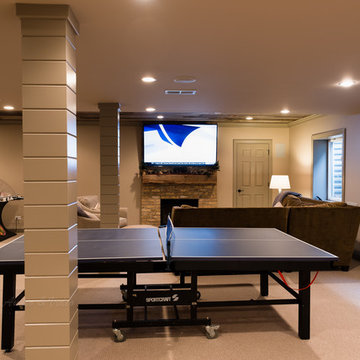
Basement remodel in conjunction with Blank & Baker Construction. We created a media room with surround sound, a bar and whole house audio system.
photo credit: David Davis www.daviddavis.photography
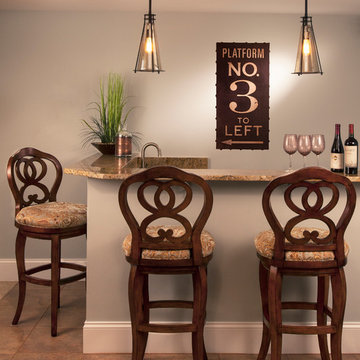
Our client wanted a game room with a foosball table, a quasi-theatre room, a useful bar and a restaurant type lounge in this one relatively small space: a basement recreation room with a rustic vintage look.
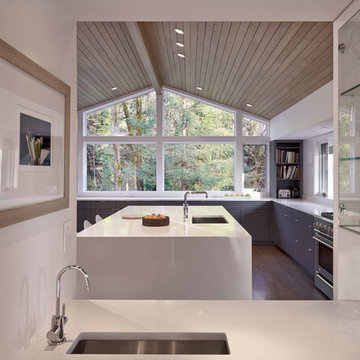
Remodel by Ostmo Construction
Design by Tyler Engle Architects PS
Photos by Dale Lang of NW Architectural Photography
Inspiration pour un bar de salon avec évier minimaliste en L de taille moyenne avec un évier encastré, parquet foncé, un sol marron, un plan de travail en quartz modifié et un placard à porte vitrée.
Inspiration pour un bar de salon avec évier minimaliste en L de taille moyenne avec un évier encastré, parquet foncé, un sol marron, un plan de travail en quartz modifié et un placard à porte vitrée.
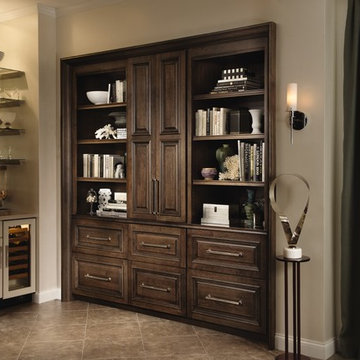
Inspiration pour un petit bar de salon avec évier linéaire traditionnel avec un placard avec porte à panneau surélevé, des portes de placard blanches, un sol en carrelage de céramique, un sol beige, aucun évier ou lavabo, une crédence miroir et un plan de travail beige.
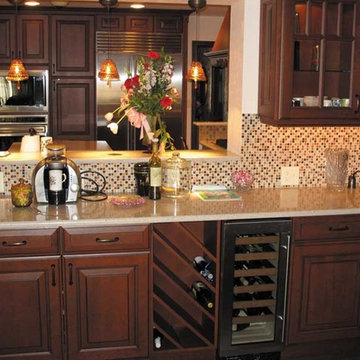
Inspiration pour un bar de salon avec évier linéaire design en bois foncé de taille moyenne avec un évier encastré, un placard à porte vitrée, un plan de travail en surface solide, une crédence multicolore et une crédence en mosaïque.
Idées déco de bars de salon marrons
14
