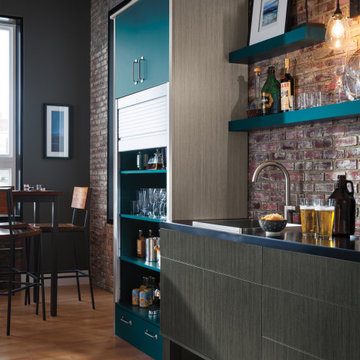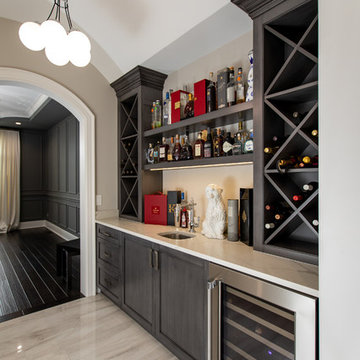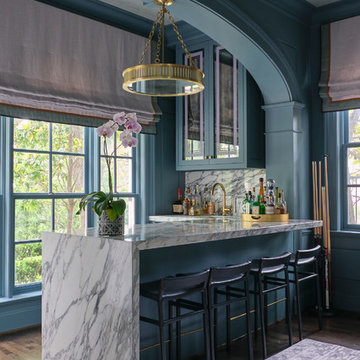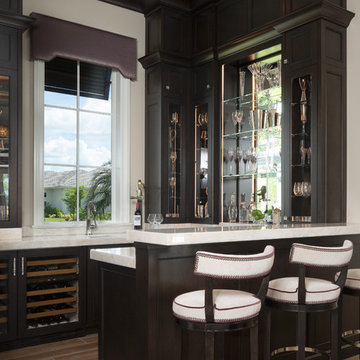Idées déco de bars de salon noirs avec placards
Trier par :
Budget
Trier par:Populaires du jour
1 - 20 sur 3 083 photos
1 sur 3

Navy blue wet bar with wallpaper (Farrow & Ball), gold shelving, quartz (Cambria) countertops, brass faucet, ice maker, beverage/wine refrigerator, and knurled brass handles.

This new home was built on an old lot in Dallas, TX in the Preston Hollow neighborhood. The new home is a little over 5,600 sq.ft. and features an expansive great room and a professional chef’s kitchen. This 100% brick exterior home was built with full-foam encapsulation for maximum energy performance. There is an immaculate courtyard enclosed by a 9' brick wall keeping their spool (spa/pool) private. Electric infrared radiant patio heaters and patio fans and of course a fireplace keep the courtyard comfortable no matter what time of year. A custom king and a half bed was built with steps at the end of the bed, making it easy for their dog Roxy, to get up on the bed. There are electrical outlets in the back of the bathroom drawers and a TV mounted on the wall behind the tub for convenience. The bathroom also has a steam shower with a digital thermostatic valve. The kitchen has two of everything, as it should, being a commercial chef's kitchen! The stainless vent hood, flanked by floating wooden shelves, draws your eyes to the center of this immaculate kitchen full of Bluestar Commercial appliances. There is also a wall oven with a warming drawer, a brick pizza oven, and an indoor churrasco grill. There are two refrigerators, one on either end of the expansive kitchen wall, making everything convenient. There are two islands; one with casual dining bar stools, as well as a built-in dining table and another for prepping food. At the top of the stairs is a good size landing for storage and family photos. There are two bedrooms, each with its own bathroom, as well as a movie room. What makes this home so special is the Casita! It has its own entrance off the common breezeway to the main house and courtyard. There is a full kitchen, a living area, an ADA compliant full bath, and a comfortable king bedroom. It’s perfect for friends staying the weekend or in-laws staying for a month.

Anthony Rich
Idée de décoration pour un bar de salon avec évier tradition en L de taille moyenne avec un évier encastré, un placard à porte vitrée, des portes de placard bleues, plan de travail en marbre, une crédence blanche, une crédence en carreau de porcelaine et parquet foncé.
Idée de décoration pour un bar de salon avec évier tradition en L de taille moyenne avec un évier encastré, un placard à porte vitrée, des portes de placard bleues, plan de travail en marbre, une crédence blanche, une crédence en carreau de porcelaine et parquet foncé.

Shaken or stirred??
Either is fine, as long as we’re mixing drinks at this gorgeous bar!
In love with the backless metal shelves that glimpses the tile behind and the custom made appliance panels that cover the beverage fridges. This bar is a 10/10!

This moody game room boats a massive bar with dark blue walls, blue/grey backsplash tile, open shelving, dark walnut cabinetry, gold hardware and appliances, a built in mini fridge, frame tv, and its own bar counter with gold pendant lighting and leather stools.

Butlers Pantry features inset, shaker style, glass, two-tiered cabinetry with wine X storage, undermount bar sink and under counter refrigerator.
Idée de décoration pour un bar de salon avec évier linéaire tradition de taille moyenne avec un évier encastré, un placard à porte shaker, des portes de placard noires, un plan de travail en quartz modifié, une crédence blanche, une crédence en céramique, parquet clair, un sol marron et un plan de travail gris.
Idée de décoration pour un bar de salon avec évier linéaire tradition de taille moyenne avec un évier encastré, un placard à porte shaker, des portes de placard noires, un plan de travail en quartz modifié, une crédence blanche, une crédence en céramique, parquet clair, un sol marron et un plan de travail gris.

Photo credit Stylish Productions
Tile selection by Splendor Styling
Idées déco pour un petit bar de salon sans évier linéaire classique en bois foncé avec un évier encastré, un placard avec porte à panneau encastré, plan de travail en marbre, une crédence multicolore, une crédence en dalle métallique, parquet clair et un plan de travail blanc.
Idées déco pour un petit bar de salon sans évier linéaire classique en bois foncé avec un évier encastré, un placard avec porte à panneau encastré, plan de travail en marbre, une crédence multicolore, une crédence en dalle métallique, parquet clair et un plan de travail blanc.

Custom lower level bar with quartz countertops and white subway tile.
Cette photo montre un bar de salon avec évier linéaire chic de taille moyenne avec un évier encastré, un placard à porte shaker, des portes de placard noires, un plan de travail en quartz, une crédence blanche, une crédence en carrelage métro, un sol en vinyl, un sol marron et un plan de travail blanc.
Cette photo montre un bar de salon avec évier linéaire chic de taille moyenne avec un évier encastré, un placard à porte shaker, des portes de placard noires, un plan de travail en quartz, une crédence blanche, une crédence en carrelage métro, un sol en vinyl, un sol marron et un plan de travail blanc.

Idée de décoration pour un grand bar de salon avec évier linéaire design avec un évier encastré, un placard à porte plane, des portes de placard grises, un plan de travail en quartz, une crédence blanche, une crédence en mosaïque, parquet foncé et un plan de travail blanc.

Réalisation d'un bar de salon avec évier linéaire urbain en bois brun de taille moyenne avec un placard à porte plane, une crédence en brique et parquet clair.

Cette image montre un bar de salon linéaire traditionnel de taille moyenne avec un placard à porte plane, des portes de placard noires, un plan de travail en quartz modifié, une crédence multicolore, une crédence miroir, un sol en bois brun, un sol marron et un plan de travail blanc.

Réalisation d'un bar de salon linéaire tradition en bois foncé avec un évier encastré, un placard à porte shaker et un sol beige.

Idée de décoration pour un bar de salon avec évier tradition en L avec un placard à porte vitrée, des portes de placard bleues, une crédence grise, parquet foncé, un sol marron et un plan de travail gris.

Inspiration pour un bar de salon design en U et bois foncé de taille moyenne avec des tabourets, un évier encastré et un placard à porte vitrée.

The hardwood floors are a custom 3/4" x 10" Select White Oak plank with a hand wirebrush and custom stain & finish created by Gaetano Hardwood Floors, Inc.
Home Builder: Patterson Custom Homes
Ryan Garvin Photography

Photo by Christopher Stark.
Aménagement d'un bar de salon avec évier classique en L et bois clair avec un placard à porte shaker, un sol en bois brun, un sol beige et un plan de travail blanc.
Aménagement d'un bar de salon avec évier classique en L et bois clair avec un placard à porte shaker, un sol en bois brun, un sol beige et un plan de travail blanc.

Marshall Evan Photography
Cette image montre un bar de salon linéaire traditionnel de taille moyenne avec un placard à porte shaker, des portes de placard noires, un plan de travail en granite, une crédence multicolore, une crédence en brique, un sol en bois brun, un sol marron et un plan de travail marron.
Cette image montre un bar de salon linéaire traditionnel de taille moyenne avec un placard à porte shaker, des portes de placard noires, un plan de travail en granite, une crédence multicolore, une crédence en brique, un sol en bois brun, un sol marron et un plan de travail marron.

Réalisation d'un bar de salon tradition en bois foncé avec des tabourets, un placard à porte shaker, un sol beige et un plan de travail blanc.

Photo Credit: Studio Three Beau
Inspiration pour un petit bar de salon avec évier parallèle design avec un évier encastré, un placard avec porte à panneau encastré, des portes de placard noires, un plan de travail en quartz modifié, une crédence noire, une crédence en céramique, un sol en carrelage de porcelaine, un sol marron et un plan de travail blanc.
Inspiration pour un petit bar de salon avec évier parallèle design avec un évier encastré, un placard avec porte à panneau encastré, des portes de placard noires, un plan de travail en quartz modifié, une crédence noire, une crédence en céramique, un sol en carrelage de porcelaine, un sol marron et un plan de travail blanc.

Joshua Lawrence Studios
Idées déco pour un petit bar de salon avec évier linéaire classique avec un évier encastré, un placard à porte shaker, des portes de placard noires, une crédence grise, une crédence en carrelage métro, parquet foncé, un sol marron, un plan de travail blanc et un plan de travail en quartz modifié.
Idées déco pour un petit bar de salon avec évier linéaire classique avec un évier encastré, un placard à porte shaker, des portes de placard noires, une crédence grise, une crédence en carrelage métro, parquet foncé, un sol marron, un plan de travail blanc et un plan de travail en quartz modifié.
Idées déco de bars de salon noirs avec placards
1