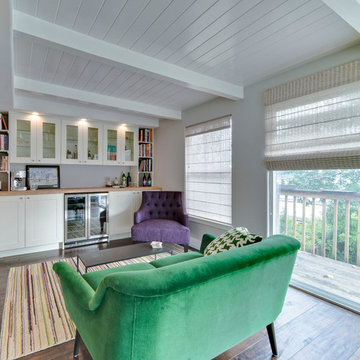Idées déco de bars de salon noirs avec placards
Trier par :
Budget
Trier par:Populaires du jour
21 - 40 sur 3 086 photos
1 sur 3

Cynthia Lynn
Cette image montre un grand bar de salon avec évier linéaire traditionnel avec un placard à porte vitrée, des portes de placard bleues, un plan de travail en quartz modifié, parquet foncé, un sol marron et un plan de travail blanc.
Cette image montre un grand bar de salon avec évier linéaire traditionnel avec un placard à porte vitrée, des portes de placard bleues, un plan de travail en quartz modifié, parquet foncé, un sol marron et un plan de travail blanc.

Idées déco pour un petit bar de salon linéaire classique avec un placard à porte shaker, des portes de placard bleues, une crédence bleue, une crédence en carrelage métro, parquet foncé, un sol marron et un plan de travail blanc.

Spacecrafting Photography
Aménagement d'un bar de salon sans évier linéaire classique avec aucun évier ou lavabo, un placard à porte vitrée, des portes de placard blanches, une crédence blanche, un plan de travail blanc et une crédence en marbre.
Aménagement d'un bar de salon sans évier linéaire classique avec aucun évier ou lavabo, un placard à porte vitrée, des portes de placard blanches, une crédence blanche, un plan de travail blanc et une crédence en marbre.

Picture Perfect House
Exemple d'un bar de salon avec évier linéaire chic en bois brun de taille moyenne avec une crédence blanche, une crédence en bois, un sol noir, plan de travail noir, un évier encastré, un placard avec porte à panneau encastré, un plan de travail en stéatite et un sol en ardoise.
Exemple d'un bar de salon avec évier linéaire chic en bois brun de taille moyenne avec une crédence blanche, une crédence en bois, un sol noir, plan de travail noir, un évier encastré, un placard avec porte à panneau encastré, un plan de travail en stéatite et un sol en ardoise.
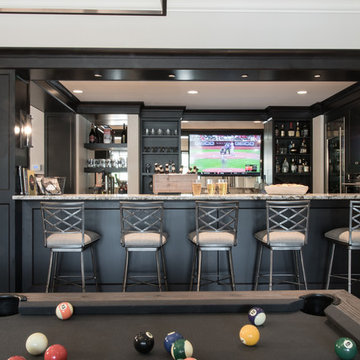
Cette photo montre un grand bar de salon avec évier chic avec un placard à porte affleurante, des portes de placard noires, un plan de travail en quartz modifié et un plan de travail gris.

Nestled in the heart of Los Angeles, just south of Beverly Hills, this two story (with basement) contemporary gem boasts large ipe eaves and other wood details, warming the interior and exterior design. The rear indoor-outdoor flow is perfection. An exceptional entertaining oasis in the middle of the city. Photo by Lynn Abesera

Wet Bar - Family Room Wet Bar under stairwell
Idée de décoration pour un bar de salon avec évier linéaire tradition avec un évier encastré, un placard à porte shaker, des portes de placard grises, parquet foncé et un sol marron.
Idée de décoration pour un bar de salon avec évier linéaire tradition avec un évier encastré, un placard à porte shaker, des portes de placard grises, parquet foncé et un sol marron.

Butler's pantry/wet bar area situated between the dining room and the kitchen make this an incredibly useful space. Mirrored walls create a larger area and add a bit of light to this wonderfully dark and inviting space. Photography by Peter Rymwid.
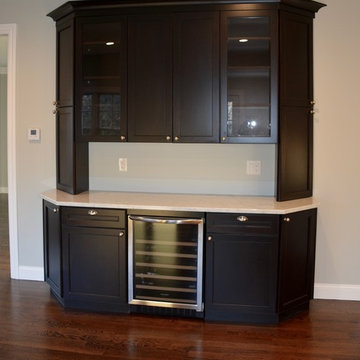
Inspiration pour un bar de salon avec évier linéaire traditionnel en bois foncé de taille moyenne avec un placard avec porte à panneau encastré et un sol en bois brun.
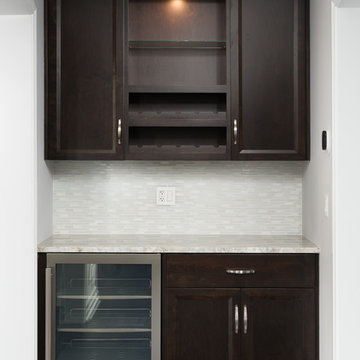
A beverage fridge and wine storage are the focus of this butler's pantry between the dining room and kitchen.
Cette photo montre un petit bar de salon avec évier parallèle chic en bois foncé avec aucun évier ou lavabo, un placard avec porte à panneau encastré, un plan de travail en granite, une crédence blanche, une crédence en carrelage métro, parquet foncé et un sol marron.
Cette photo montre un petit bar de salon avec évier parallèle chic en bois foncé avec aucun évier ou lavabo, un placard avec porte à panneau encastré, un plan de travail en granite, une crédence blanche, une crédence en carrelage métro, parquet foncé et un sol marron.
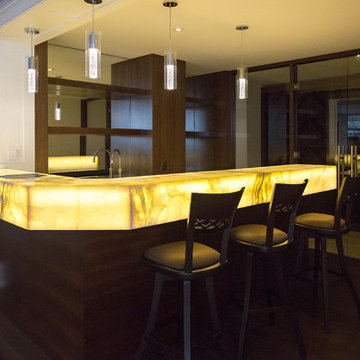
Inspiration pour un grand bar de salon design en L avec parquet foncé, un sol marron, des tabourets, un évier encastré, un placard sans porte, des portes de placard marrons, un plan de travail en onyx, une crédence miroir et un plan de travail jaune.
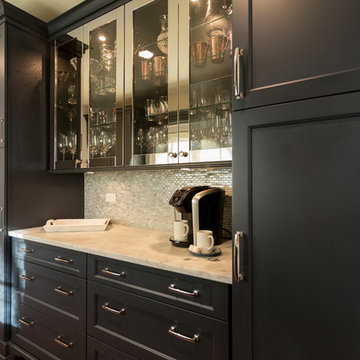
Geneva Cabinet Company, LLC., Beverage Bar and Butlers Pantry with Wood-Mode Fine Custom Cabinetry with recessed Georgetown style door in Vintage Navy finish. Display glass door cabinets are polished aluminum for a chrome look with storage of glass ware, coffee bar with deep drawers and shimmer blue mosaic backsplash.
Victoria McHugh Photography
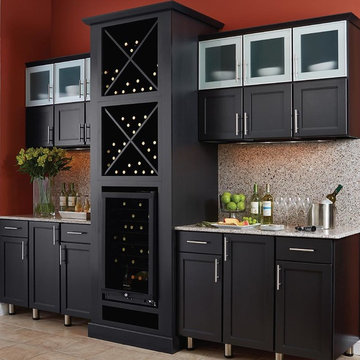
Exemple d'un bar de salon avec évier linéaire tendance de taille moyenne avec aucun évier ou lavabo, un placard à porte shaker, des portes de placard noires, un plan de travail en granite, une crédence grise, une crédence en dalle de pierre et un sol en carrelage de céramique.

This property was transformed from an 1870s YMCA summer camp into an eclectic family home, built to last for generations. Space was made for a growing family by excavating the slope beneath and raising the ceilings above. Every new detail was made to look vintage, retaining the core essence of the site, while state of the art whole house systems ensure that it functions like 21st century home.
This home was featured on the cover of ELLE Décor Magazine in April 2016.
G.P. Schafer, Architect
Rita Konig, Interior Designer
Chambers & Chambers, Local Architect
Frederika Moller, Landscape Architect
Eric Piasecki, Photographer
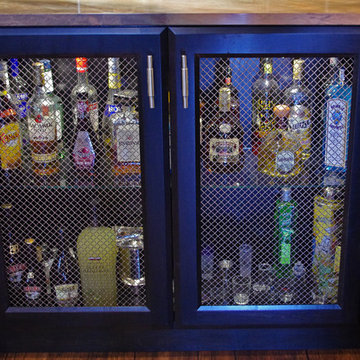
Liquor cabinet is lighted with mesh doors and glass shelf for dispay.
Cette photo montre un bar de salon avec évier chic en L et bois foncé de taille moyenne avec un évier encastré, un placard avec porte à panneau encastré, un plan de travail en granite, une crédence beige et un sol en vinyl.
Cette photo montre un bar de salon avec évier chic en L et bois foncé de taille moyenne avec un évier encastré, un placard avec porte à panneau encastré, un plan de travail en granite, une crédence beige et un sol en vinyl.

A cramped butler's pantry was opened up into a bar area with plenty of storage space and adjacent to a wine cooler. Bar countertop is Petro Magma Granite, cabinets are Brookhaven in Ebony on Oak. Other cabinets in the kitchen are white on maple; the contrast is a nice way to separate space within the same room.
Neals Design Remodel
Robin Victor Goetz
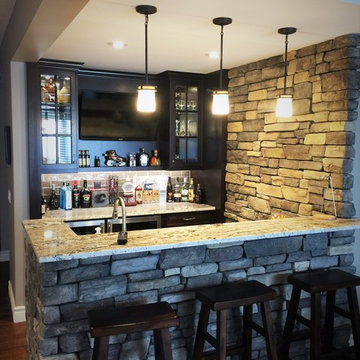
Cette photo montre un bar de salon montagne en bois foncé et U de taille moyenne avec un placard à porte vitrée, un évier encastré, un plan de travail en quartz, une crédence marron, une crédence en carrelage de pierre, parquet foncé, un sol marron, un plan de travail blanc et des tabourets.

The butler's pantry is lined in deep blue cabinets with intricate details on the glass doors. The ceiling is also lined in wood panels to make the space and enclosed jewel. Interior Design by Ashley Whitakker.

Jim Fuhrmann
Cette photo montre un grand bar de salon montagne en U et bois foncé avec parquet clair, des tabourets, un évier intégré, un placard à porte plane, un plan de travail en zinc, une crédence noire, une crédence en dalle de pierre et un sol beige.
Cette photo montre un grand bar de salon montagne en U et bois foncé avec parquet clair, des tabourets, un évier intégré, un placard à porte plane, un plan de travail en zinc, une crédence noire, une crédence en dalle de pierre et un sol beige.
Idées déco de bars de salon noirs avec placards
2
