Idées déco de bars de salon noirs avec placards
Trier par :
Budget
Trier par:Populaires du jour
81 - 100 sur 3 085 photos
1 sur 3

Our Carmel design-build studio was tasked with organizing our client’s basement and main floor to improve functionality and create spaces for entertaining.
In the basement, the goal was to include a simple dry bar, theater area, mingling or lounge area, playroom, and gym space with the vibe of a swanky lounge with a moody color scheme. In the large theater area, a U-shaped sectional with a sofa table and bar stools with a deep blue, gold, white, and wood theme create a sophisticated appeal. The addition of a perpendicular wall for the new bar created a nook for a long banquette. With a couple of elegant cocktail tables and chairs, it demarcates the lounge area. Sliding metal doors, chunky picture ledges, architectural accent walls, and artsy wall sconces add a pop of fun.
On the main floor, a unique feature fireplace creates architectural interest. The traditional painted surround was removed, and dark large format tile was added to the entire chase, as well as rustic iron brackets and wood mantel. The moldings behind the TV console create a dramatic dimensional feature, and a built-in bench along the back window adds extra seating and offers storage space to tuck away the toys. In the office, a beautiful feature wall was installed to balance the built-ins on the other side. The powder room also received a fun facelift, giving it character and glitz.
---
Project completed by Wendy Langston's Everything Home interior design firm, which serves Carmel, Zionsville, Fishers, Westfield, Noblesville, and Indianapolis.
For more about Everything Home, see here: https://everythinghomedesigns.com/
To learn more about this project, see here:
https://everythinghomedesigns.com/portfolio/carmel-indiana-posh-home-remodel

Photo credit Stylish Productions
Tile selection by Splendor Styling
Idées déco pour un petit bar de salon sans évier linéaire classique en bois foncé avec un évier encastré, un placard avec porte à panneau encastré, plan de travail en marbre, une crédence multicolore, une crédence en dalle métallique, parquet clair et un plan de travail blanc.
Idées déco pour un petit bar de salon sans évier linéaire classique en bois foncé avec un évier encastré, un placard avec porte à panneau encastré, plan de travail en marbre, une crédence multicolore, une crédence en dalle métallique, parquet clair et un plan de travail blanc.

Created a wet bar from two closets
Cette photo montre un bar de salon avec évier chic de taille moyenne avec un évier posé, un placard à porte shaker, des portes de placard bleues, un plan de travail en quartz, une crédence blanche, une crédence en brique, parquet foncé, un sol multicolore et un plan de travail blanc.
Cette photo montre un bar de salon avec évier chic de taille moyenne avec un évier posé, un placard à porte shaker, des portes de placard bleues, un plan de travail en quartz, une crédence blanche, une crédence en brique, parquet foncé, un sol multicolore et un plan de travail blanc.

In this asymmetrical dining room, the unused niche is now the home for a custom modern two-tone bar, featuring natural walnut and rift-cut oak with a deep java stain. The natural walnut cabinetry highlights carved integrated pulls and a backsplash with an unexpected random wave pattern. The java stained framing and interior lighting create drama. The cabinet base houses two refrigerators and generous liquor drawers, with rich modern satin bronze hardware. This custom bar brings high function and a unique modern element to our traditional New England home.

Réalisation d'un bar de salon parallèle tradition avec un évier encastré, un placard avec porte à panneau encastré, des portes de placard grises, un plan de travail en quartz modifié, une crédence en brique, parquet foncé, un sol marron, un plan de travail blanc, des tabourets et une crédence marron.

Aménagement d'un bar de salon linéaire contemporain en bois clair avec un évier encastré, un placard à porte plane, une crédence grise, une crédence en marbre, un sol gris et un plan de travail blanc.
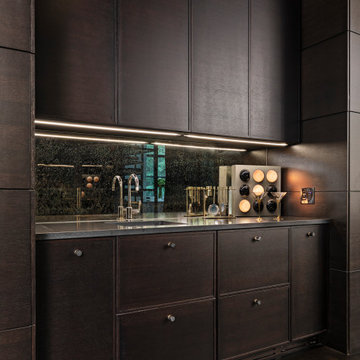
Idées déco pour un petit bar de salon avec évier linéaire contemporain en bois foncé avec une crédence miroir, parquet foncé, un plan de travail gris, un évier encastré, un placard à porte plane et un sol marron.
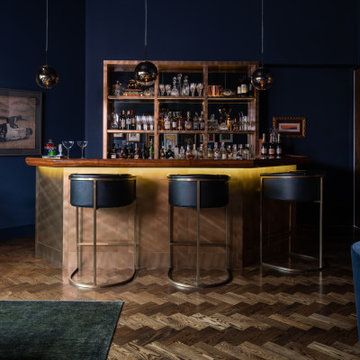
Inspiration pour un bar de salon design avec des tabourets, un placard sans porte, un plan de travail en bois, parquet foncé et un sol marron.

Cette photo montre un grand bar de salon chic en U avec parquet foncé, un sol marron, des tabourets, un placard à porte vitrée, des portes de placard noires, une crédence noire, une crédence en dalle de pierre, plan de travail noir, un évier encastré et plan de travail en marbre.

Anastasia Alkema Photography
Cette photo montre un très grand bar de salon parallèle moderne avec des tabourets, un évier encastré, un placard à porte plane, des portes de placard noires, un plan de travail en quartz modifié, parquet foncé, un sol marron, un plan de travail bleu et une crédence en feuille de verre.
Cette photo montre un très grand bar de salon parallèle moderne avec des tabourets, un évier encastré, un placard à porte plane, des portes de placard noires, un plan de travail en quartz modifié, parquet foncé, un sol marron, un plan de travail bleu et une crédence en feuille de verre.
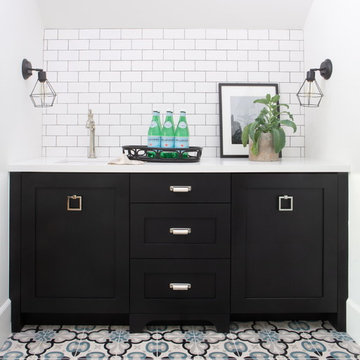
Idées déco pour un bar de salon avec évier linéaire campagne de taille moyenne avec un évier encastré, un placard à porte shaker, des portes de placard noires, un plan de travail en quartz, une crédence blanche, une crédence en carrelage métro, un sol en carrelage de céramique, un sol multicolore et un plan de travail blanc.

Benjamin Moore Black
shaker style cabinets
Belvedere granite countertops
Black leather, brass and acrylic barstools
Feiss pendants
Metallic black subway tile
Emtek satin brass hardware
white oak flooring with custom stain
Photo by @Spacecrafting
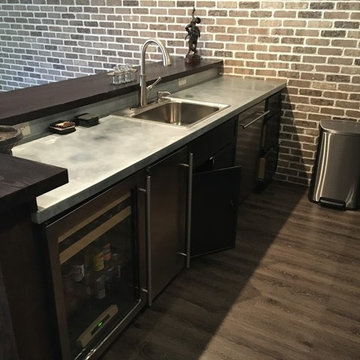
Cette photo montre un bar de salon parallèle industriel de taille moyenne avec des tabourets, un évier posé, un placard avec porte à panneau encastré, un plan de travail en béton, une crédence marron, une crédence en brique, parquet foncé et un sol marron.
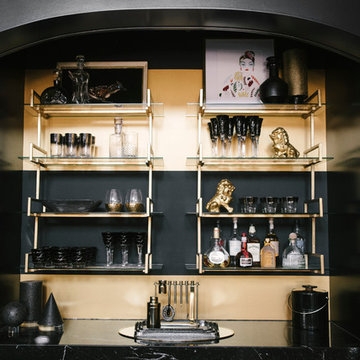
Inspiration pour un bar de salon avec évier linéaire design de taille moyenne avec un évier encastré, un placard avec porte à panneau encastré, des portes de placard grises, plan de travail en marbre, une crédence jaune, un sol en marbre, un sol multicolore et un plan de travail blanc.
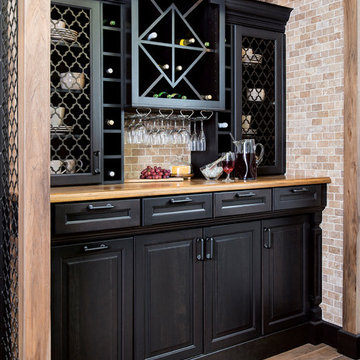
Cette image montre un petit bar de salon avec évier linéaire traditionnel avec un placard avec porte à panneau surélevé, des portes de placard noires, un plan de travail en bois, une crédence marron, une crédence en brique, un sol en vinyl, un sol marron et un plan de travail marron.

36" SubZero Pro Refrigerator anchors one end of the back wall of this basement bar. The other side is a hidden pantry cabinet. The wall cabinets were brought down the countertop and include glass doors and glass shelves. Glass shelves span the width between the cabients and sit in front of a back lit glass panel that adds to the ambiance of the bar. Undercounter wine refrigerators were incorporated on the back wall as well.
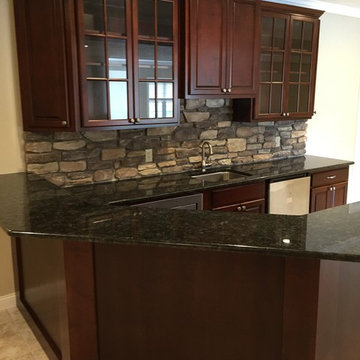
Cette photo montre un bar de salon avec évier chic en U et bois foncé de taille moyenne avec un évier encastré, un placard avec porte à panneau surélevé, un plan de travail en quartz, une crédence multicolore, une crédence en carrelage métro et un sol en carrelage de céramique.
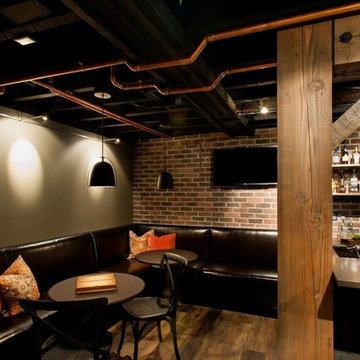
Aménagement d'un bar de salon parallèle montagne de taille moyenne avec des tabourets, un évier encastré, un placard à porte plane, des portes de placard grises, un plan de travail en surface solide, une crédence rouge, une crédence en brique, un sol en bois brun et un sol marron.
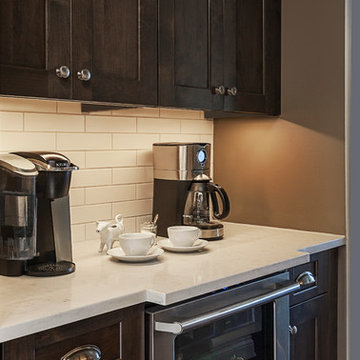
Laurie Trinch Interiors
Aménagement d'un bar de salon avec évier parallèle classique en bois foncé de taille moyenne avec un évier encastré, un placard à porte shaker, un plan de travail en quartz modifié, une crédence blanche, une crédence en carrelage métro et parquet foncé.
Aménagement d'un bar de salon avec évier parallèle classique en bois foncé de taille moyenne avec un évier encastré, un placard à porte shaker, un plan de travail en quartz modifié, une crédence blanche, une crédence en carrelage métro et parquet foncé.

Cette image montre un bar de salon avec évier linéaire chalet avec aucun évier ou lavabo, un placard avec porte à panneau surélevé, des portes de placard marrons, un plan de travail en bois, une crédence multicolore, une crédence en dalle de pierre et un sol en carrelage de porcelaine.
Idées déco de bars de salon noirs avec placards
5