Idées déco de bars de salon parallèles avec une crédence beige
Trier par :
Budget
Trier par:Populaires du jour
121 - 140 sur 457 photos
1 sur 3

Detail shot of bar shelving above the workspace.
Idées déco pour un grand bar de salon avec évier parallèle moderne en bois foncé avec un évier encastré, des étagères flottantes, un plan de travail en surface solide, une crédence beige, une crédence en carreau de porcelaine, un sol en bois brun, un sol marron et plan de travail noir.
Idées déco pour un grand bar de salon avec évier parallèle moderne en bois foncé avec un évier encastré, des étagères flottantes, un plan de travail en surface solide, une crédence beige, une crédence en carreau de porcelaine, un sol en bois brun, un sol marron et plan de travail noir.
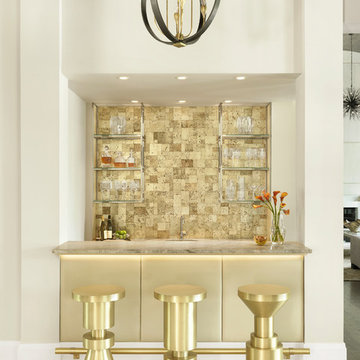
Alise O'brien Photography
Inspiration pour un bar de salon avec évier parallèle traditionnel avec un évier encastré, une crédence beige, un sol beige et un plan de travail beige.
Inspiration pour un bar de salon avec évier parallèle traditionnel avec un évier encastré, une crédence beige, un sol beige et un plan de travail beige.
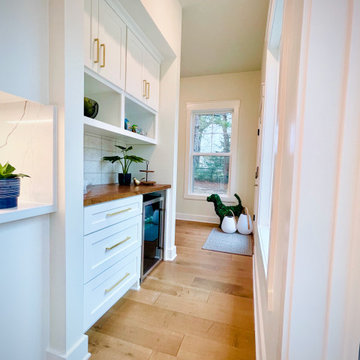
We designed this grab & go snack station to be perfectly situated at the intersection between this family's homeschool room, kitchen and backyard play space. Perfect for kids on the go!
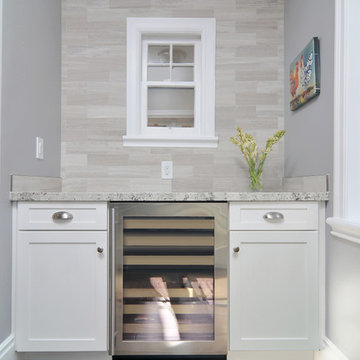
Laura Wrede
Cette photo montre un grand bar de salon avec évier parallèle chic avec un placard à porte shaker, des portes de placard blanches, un plan de travail en granite, une crédence beige, une crédence en céramique, parquet foncé et aucun évier ou lavabo.
Cette photo montre un grand bar de salon avec évier parallèle chic avec un placard à porte shaker, des portes de placard blanches, un plan de travail en granite, une crédence beige, une crédence en céramique, parquet foncé et aucun évier ou lavabo.
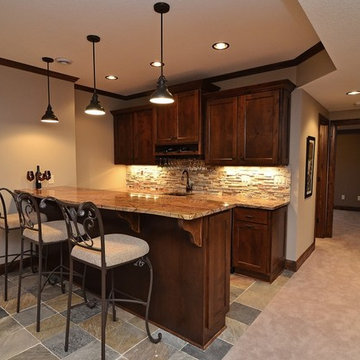
Aménagement d'un bar de salon parallèle classique en bois foncé de taille moyenne avec des tabourets, un évier encastré, un placard avec porte à panneau encastré, un plan de travail en granite, une crédence beige, une crédence en carrelage de pierre, un sol gris et un plan de travail beige.
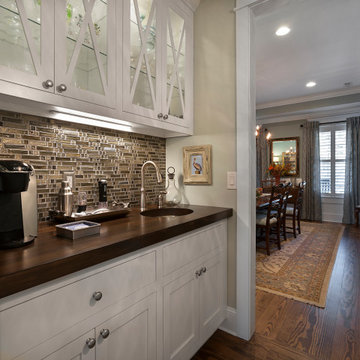
Bulter's Pantry connecting the kitchen and dining room
Réalisation d'un petit bar de salon parallèle tradition avec un évier encastré, un placard à porte vitrée, des portes de placard blanches, un plan de travail en bois, une crédence beige, une crédence en carreau de verre, un sol en bois brun, un sol marron et un plan de travail marron.
Réalisation d'un petit bar de salon parallèle tradition avec un évier encastré, un placard à porte vitrée, des portes de placard blanches, un plan de travail en bois, une crédence beige, une crédence en carreau de verre, un sol en bois brun, un sol marron et un plan de travail marron.
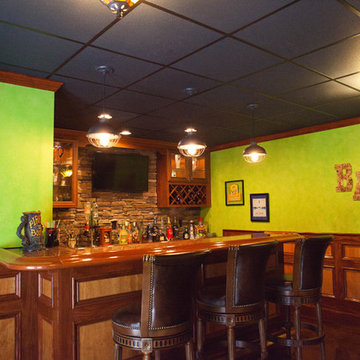
Free Bird Photography
Idées déco pour un bar de salon parallèle éclectique de taille moyenne avec des tabourets, un évier encastré, un placard avec porte à panneau surélevé, des portes de placard marrons, une crédence beige, une crédence en dalle de pierre et parquet foncé.
Idées déco pour un bar de salon parallèle éclectique de taille moyenne avec des tabourets, un évier encastré, un placard avec porte à panneau surélevé, des portes de placard marrons, une crédence beige, une crédence en dalle de pierre et parquet foncé.
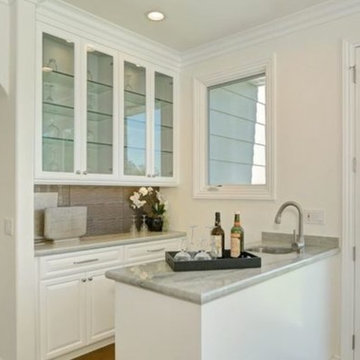
Aménagement d'un petit bar de salon avec évier parallèle moderne avec un évier encastré, un placard avec porte à panneau surélevé, des portes de placard blanches, plan de travail en marbre, une crédence beige, une crédence en carreau de porcelaine et parquet clair.
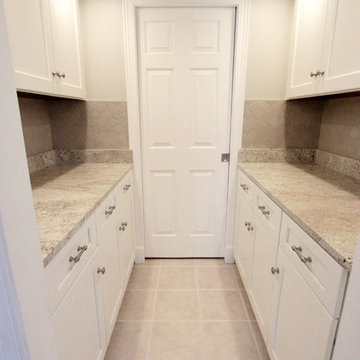
In this stunning kitchen, Medallion Park Place door with flat center panel in painted White Icing cabinets were installed on the perimeter. The cabinets on the island are Medallion Park Place doors with reversed raised panel in cherry wood with Onyx stain. The cabinets in the butler’s pantry were refaced with new Medallion Park Place door and drawer fronts were installed. Three seedy glass door cabinets with finished interiors were installed above the TV area and window. Corian Zodiaq Quartz in Neve color was installed on the perimeter and Bianco Mendola Granite was installed on the Island. The backsplash is Walker Zanger luxury 6th Avenue Julia mosaic collection in Fog Gloss for sink and range walls only. Moen Align Pull-Out Spray Faucet in Spot Resistant Stainless with a matching Soap Dispenser and Blanco Precis Silgranite Sink in Metallic Gray. Installed 5 Brio LED Disc Lights. Over the Island is SoCo Mini Canopy Light Fixture with 3 canopies and SoCo modern socket pendant in black. The chandelier is Rejuvenation Williamette 24” Fluted Glass with Oiled Rubbed Bronze finish.
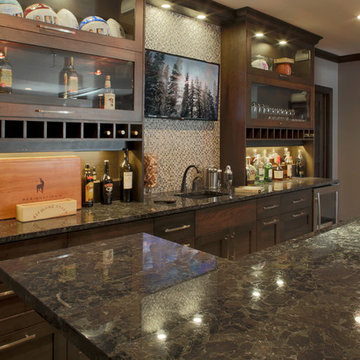
large Basement bar. Approx. 14' long. Blum Aventos HK over HL lift systems. Wine bottle cubbies. Liquor ledges on backsplash for bottles. Sub-Zero beverage unit far right. Paul Kivett
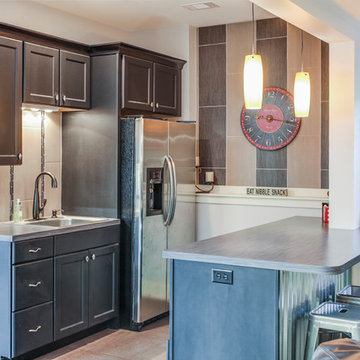
This craftsman home is built for a car fanatic and has a four car garage and a three car garage below. The house also takes advantage of the elevation to sneak a gym into the basement of the home, complete with climbing wall!
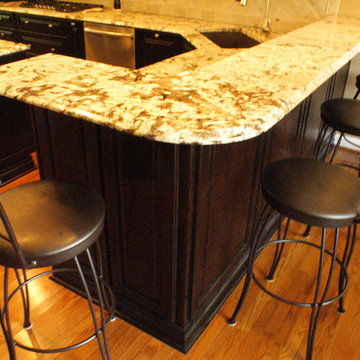
Inspiration pour un grand bar de salon parallèle minimaliste en bois foncé avec un évier encastré, un placard avec porte à panneau surélevé, un plan de travail en granite, une crédence beige, une crédence en carrelage de pierre, un sol en bois brun, un sol marron et un plan de travail beige.

Aménagement d'un grand bar de salon parallèle craftsman en bois foncé avec des tabourets, un placard sans porte, un plan de travail en bois, une crédence beige, une crédence en carrelage de pierre et un sol en bois brun.

A basement may be the most overlooked space for a remodeling project. But basements offer lots of opportunities.
This Minnesota project began with a little-used basement space with dark carpeting and fluorescent, incandescent, and outdoor lighting. The new design began with a new centerpiece – a gas fireplace to warm cold Minnesota evenings. It features a solid wood frame that encloses the firebox. HVAC ductwork was hidden with the new fireplace, which was vented through the wall.
The design began with in-floor heating on a new floor tile for the bar area and light carpeting. A new wet bar was added, featuring Cherry Wood cabinets and granite countertops. Note the custom tile work behind the stainless steel sink. A seating area was designed using the same materials, allowing for comfortable seating for three.
Adding two leather chairs near the fireplace creates a cozy place for serious book reading or casual entertaining. And a second seating area with table creates a third conversation area.
Finally, the use of in-ceiling down lights adds a single “color” of light, making the entire room both bright and warm.
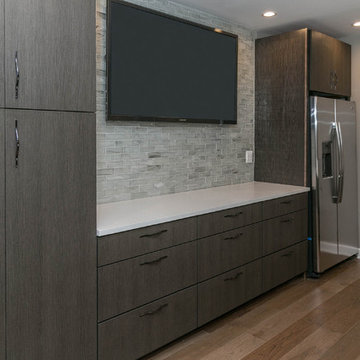
Inspiration pour un bar de salon parallèle design en bois brun de taille moyenne avec des tabourets, un évier encastré, un placard à porte plane, un plan de travail en quartz modifié, une crédence beige, une crédence en carrelage métro, parquet clair et un sol beige.
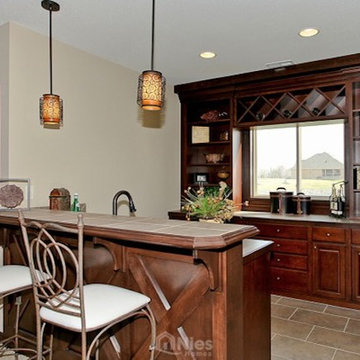
Nies Homes - Builder
Cette photo montre un bar de salon avec évier parallèle chic en bois foncé de taille moyenne avec un évier posé, un placard avec porte à panneau surélevé, un plan de travail en surface solide, une crédence beige, une crédence en carrelage de pierre et un sol en carrelage de céramique.
Cette photo montre un bar de salon avec évier parallèle chic en bois foncé de taille moyenne avec un évier posé, un placard avec porte à panneau surélevé, un plan de travail en surface solide, une crédence beige, une crédence en carrelage de pierre et un sol en carrelage de céramique.
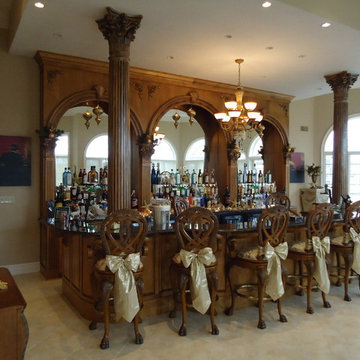
Cette image montre un grand bar de salon parallèle traditionnel en bois foncé avec des tabourets, un évier posé, un placard avec porte à panneau surélevé, un plan de travail en bois, une crédence beige, une crédence en dalle de pierre et un sol en carrelage de céramique.
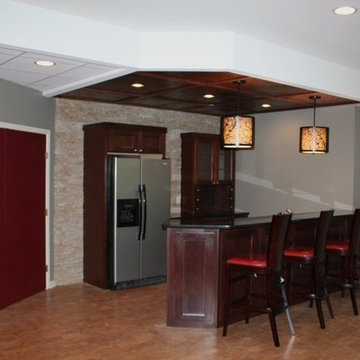
Aménagement d'un bar de salon parallèle classique en bois foncé de taille moyenne avec des tabourets, un évier encastré, un placard à porte shaker, un plan de travail en granite, une crédence beige, une crédence en carrelage de pierre, parquet foncé et un sol marron.
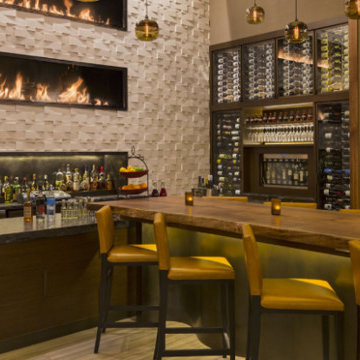
Acucraft Custom Gas Linear Stacked Fireplaces - The Grand Hyatt - Denver, CO
Inspiration pour un grand bar de salon parallèle design avec des tabourets, un placard sans porte et une crédence beige.
Inspiration pour un grand bar de salon parallèle design avec des tabourets, un placard sans porte et une crédence beige.
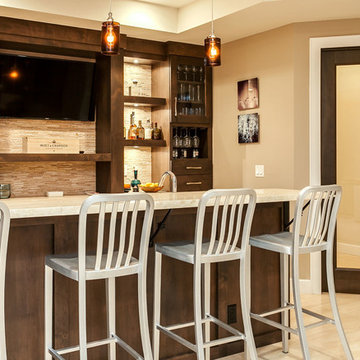
This client wanted to have their kitchen as their centerpiece for their house. As such, I designed this kitchen to have a dark walnut natural wood finish with timeless white kitchen island combined with metal appliances.
The entire home boasts an open, minimalistic, elegant, classy, and functional design, with the living room showcasing a unique vein cut silver travertine stone showcased on the fireplace. Warm colors were used throughout in order to make the home inviting in a family-friendly setting.
Project designed by Denver, Colorado interior designer Margarita Bravo. She serves Denver as well as surrounding areas such as Cherry Hills Village, Englewood, Greenwood Village, and Bow Mar.
For more about MARGARITA BRAVO, click here: https://www.margaritabravo.com/
To learn more about this project, click here: https://www.margaritabravo.com/portfolio/observatory-park/
Idées déco de bars de salon parallèles avec une crédence beige
7