Idées déco de bars de salon parallèles avec une crédence beige
Trier par :
Budget
Trier par:Populaires du jour
141 - 160 sur 457 photos
1 sur 3
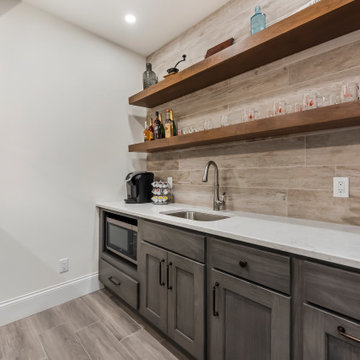
Backsplash by Daltile - series: Season Wood 6"x48", color: Winter Spruce (unpolished) with grout color: Mobe Pearl •
Tile Floor by Shaw Floors - series: Everwell Bay 8"x36", color: Stingray with grout color: Misty Gray •
Cabinets by Aspect - species: Maple, color: Tundra •
Countertop by Viatera - Minuet
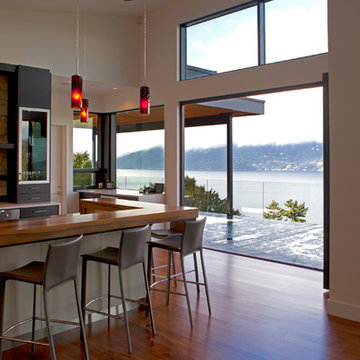
Idée de décoration pour un grand bar de salon avec évier parallèle design en bois foncé avec un évier encastré, un placard à porte plane, un plan de travail en granite, une crédence beige, une crédence en carrelage de pierre et parquet foncé.
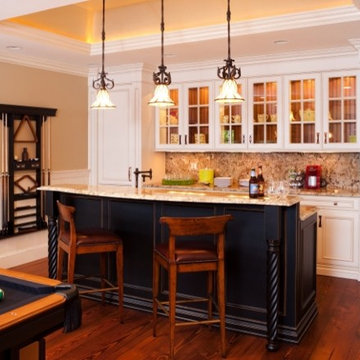
Photography by Stacy ZarinGoldberg Photography
Réalisation d'un bar de salon parallèle tradition de taille moyenne avec des tabourets, un placard avec porte à panneau encastré, des portes de placard blanches, un plan de travail en granite, une crédence beige, une crédence en dalle de pierre, un sol en bois brun et un sol marron.
Réalisation d'un bar de salon parallèle tradition de taille moyenne avec des tabourets, un placard avec porte à panneau encastré, des portes de placard blanches, un plan de travail en granite, une crédence beige, une crédence en dalle de pierre, un sol en bois brun et un sol marron.
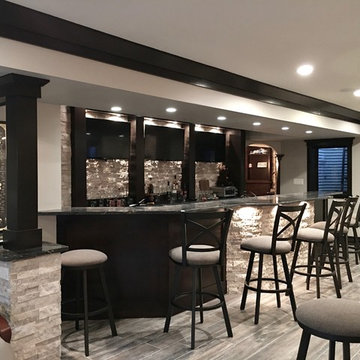
Idées déco pour un grand bar de salon parallèle classique en bois foncé avec des tabourets, un évier encastré, un placard à porte shaker, un plan de travail en granite, une crédence beige, une crédence en carrelage de pierre, un sol en carrelage de porcelaine et un sol marron.
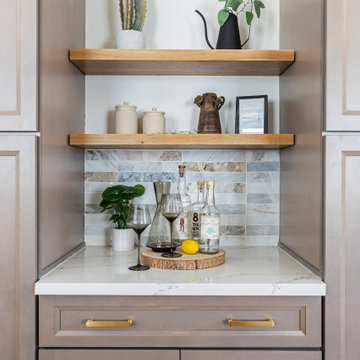
Idées déco pour un bar de salon parallèle classique de taille moyenne avec un évier encastré, un placard avec porte à panneau encastré, des portes de placard beiges, un plan de travail en quartz modifié, une crédence beige, une crédence en marbre, parquet clair, un sol beige et un plan de travail blanc.
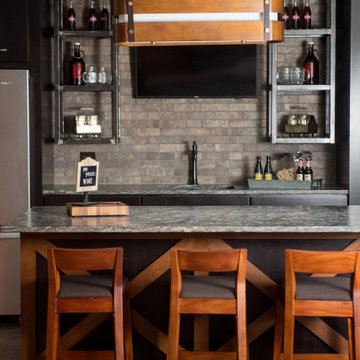
Modern-rustic lights, patterned rugs, warm woods, stone finishes, and colorful upholstery unite in this twist on traditional design.
Project completed by Wendy Langston's Everything Home interior design firm, which serves Carmel, Zionsville, Fishers, Westfield, Noblesville, and Indianapolis.
For more about Everything Home, click here: https://everythinghomedesigns.com/
To learn more about this project, click here:
https://everythinghomedesigns.com/portfolio/chatham-model-home/
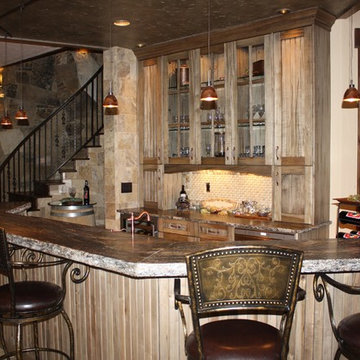
Idée de décoration pour un bar de salon avec évier parallèle tradition en bois clair de taille moyenne avec un évier encastré, un placard à porte affleurante, un plan de travail en granite, une crédence beige et une crédence en mosaïque.
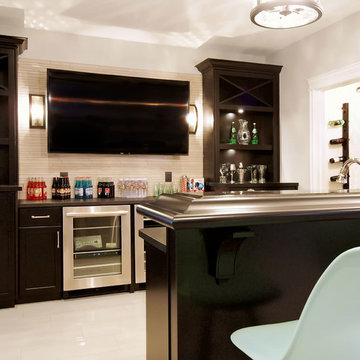
Stonebuilt was thrilled to build Grande Prairie's 2016 Rotary Dream Home. This home is an elegantly styled, fully developed bungalow featuring a barrel vaulted ceiling, stunning central staircase, grand master suite, and a sports lounge and bar downstairs - all built and finished with Stonerbuilt’s first class craftsmanship.
Robyn Salyers Photography
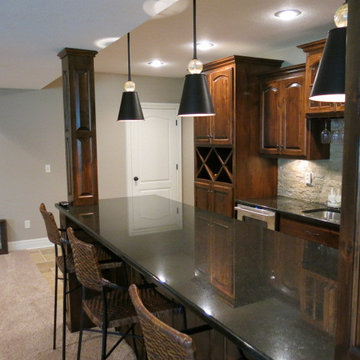
Cette photo montre un bar de salon parallèle montagne en bois foncé de taille moyenne avec des tabourets, un évier encastré, un placard avec porte à panneau surélevé, un plan de travail en granite, une crédence beige, une crédence en carrelage de pierre, un sol en travertin et un sol beige.
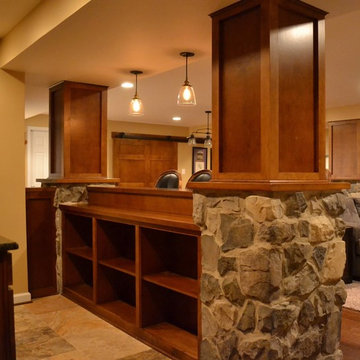
Cette image montre un bar de salon parallèle chalet en bois brun de taille moyenne avec des tabourets, un évier encastré, un placard à porte shaker, un plan de travail en bois, une crédence beige, une crédence en céramique, un sol en bois brun et un sol marron.
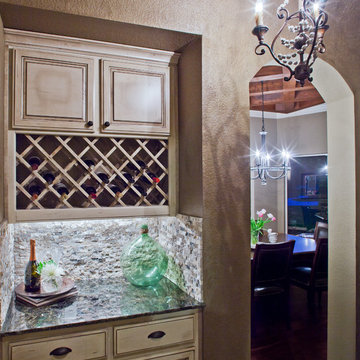
Keechi Creek Builders
Inspiration pour un bar de salon parallèle traditionnel en bois vieilli de taille moyenne avec un placard avec porte à panneau surélevé, un plan de travail en granite, une crédence beige, une crédence en carrelage de pierre et un sol en travertin.
Inspiration pour un bar de salon parallèle traditionnel en bois vieilli de taille moyenne avec un placard avec porte à panneau surélevé, un plan de travail en granite, une crédence beige, une crédence en carrelage de pierre et un sol en travertin.
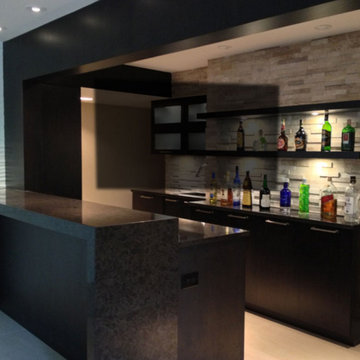
Idée de décoration pour un bar de salon avec évier parallèle design de taille moyenne avec un évier encastré, un placard à porte plane, des portes de placard noires, un plan de travail en quartz, une crédence beige, une crédence en carrelage de pierre et un sol en carrelage de porcelaine.
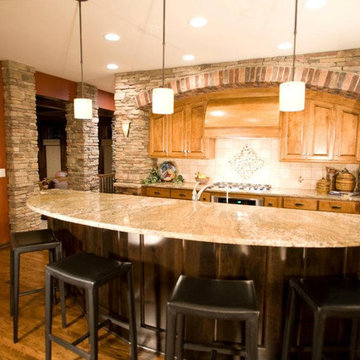
Aménagement d'un grand bar de salon avec évier parallèle montagne en bois brun avec un évier encastré, un placard avec porte à panneau surélevé, un plan de travail en granite, une crédence beige, une crédence en céramique et parquet foncé.
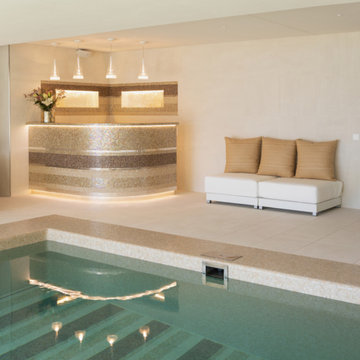
Organize your home bar with bar furniture from House Sort
Aménagement d'un petit bar de salon parallèle moderne avec des tabourets, un évier intégré, un placard sans porte, des portes de placard beiges, un plan de travail en granite, une crédence beige, une crédence en céramique, un sol en marbre, un sol beige et un plan de travail beige.
Aménagement d'un petit bar de salon parallèle moderne avec des tabourets, un évier intégré, un placard sans porte, des portes de placard beiges, un plan de travail en granite, une crédence beige, une crédence en céramique, un sol en marbre, un sol beige et un plan de travail beige.
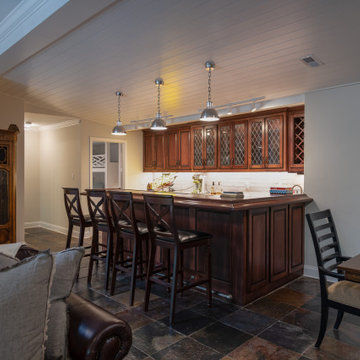
Originally built in 1990 the Heady Lakehouse began as a 2,800SF family retreat and now encompasses over 5,635SF. It is located on a steep yet welcoming lot overlooking a cove on Lake Hartwell that pulls you in through retaining walls wrapped with White Brick into a courtyard laid with concrete pavers in an Ashlar Pattern. This whole home renovation allowed us the opportunity to completely enhance the exterior of the home with all new LP Smartside painted with Amherst Gray with trim to match the Quaker new bone white windows for a subtle contrast. You enter the home under a vaulted tongue and groove white washed ceiling facing an entry door surrounded by White brick.
Once inside you’re encompassed by an abundance of natural light flooding in from across the living area from the 9’ triple door with transom windows above. As you make your way into the living area the ceiling opens up to a coffered ceiling which plays off of the 42” fireplace that is situated perpendicular to the dining area. The open layout provides a view into the kitchen as well as the sunroom with floor to ceiling windows boasting panoramic views of the lake. Looking back you see the elegant touches to the kitchen with Quartzite tops, all brass hardware to match the lighting throughout, and a large 4’x8’ Santorini Blue painted island with turned legs to provide a note of color.
The owner’s suite is situated separate to one side of the home allowing a quiet retreat for the homeowners. Details such as the nickel gap accented bed wall, brass wall mounted bed-side lamps, and a large triple window complete the bedroom. Access to the study through the master bedroom further enhances the idea of a private space for the owners to work. It’s bathroom features clean white vanities with Quartz counter tops, brass hardware and fixtures, an obscure glass enclosed shower with natural light, and a separate toilet room.
The left side of the home received the largest addition which included a new over-sized 3 bay garage with a dog washing shower, a new side entry with stair to the upper and a new laundry room. Over these areas, the stair will lead you to two new guest suites featuring a Jack & Jill Bathroom and their own Lounging and Play Area.
The focal point for entertainment is the lower level which features a bar and seating area. Opposite the bar you walk out on the concrete pavers to a covered outdoor kitchen feature a 48” grill, Large Big Green Egg smoker, 30” Diameter Evo Flat-top Grill, and a sink all surrounded by granite countertops that sit atop a white brick base with stainless steel access doors. The kitchen overlooks a 60” gas fire pit that sits adjacent to a custom gunite eight sided hot tub with travertine coping that looks out to the lake. This elegant and timeless approach to this 5,000SF three level addition and renovation allowed the owner to add multiple sleeping and entertainment areas while rejuvenating a beautiful lake front lot with subtle contrasting colors.
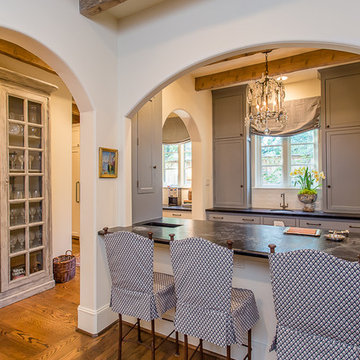
Exemple d'un bar de salon avec évier parallèle méditerranéen de taille moyenne avec un évier encastré, des portes de placard bleues, un plan de travail en stéatite, une crédence beige, une crédence en carrelage métro et tomettes au sol.
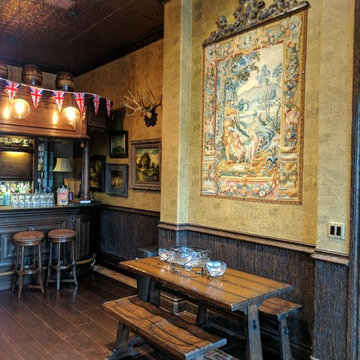
Old world English pub
Idée de décoration pour un grand bar de salon avec évier parallèle tradition en bois foncé avec un évier posé, un plan de travail en bois, une crédence beige, parquet foncé et un sol marron.
Idée de décoration pour un grand bar de salon avec évier parallèle tradition en bois foncé avec un évier posé, un plan de travail en bois, une crédence beige, parquet foncé et un sol marron.
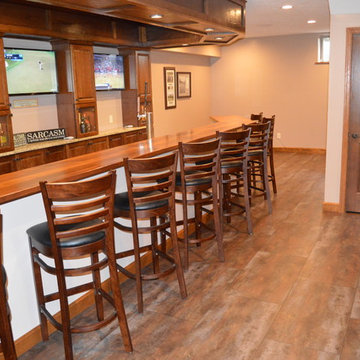
Réalisation d'un grand bar de salon parallèle chalet en bois brun avec des tabourets, un évier encastré, un placard avec porte à panneau surélevé, un plan de travail en bois, une crédence beige et parquet clair.
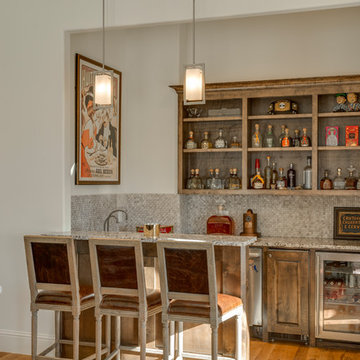
Epic Foto Group
Idée de décoration pour un bar de salon parallèle tradition avec des tabourets, un placard avec porte à panneau surélevé, une crédence beige et une crédence en mosaïque.
Idée de décoration pour un bar de salon parallèle tradition avec des tabourets, un placard avec porte à panneau surélevé, une crédence beige et une crédence en mosaïque.
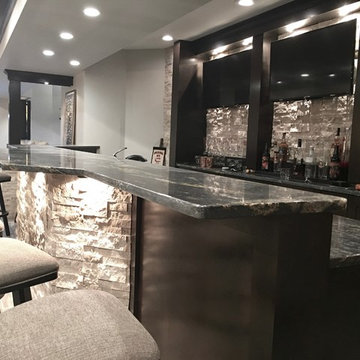
Réalisation d'un grand bar de salon parallèle tradition en bois foncé avec des tabourets, un évier encastré, un placard à porte shaker, un plan de travail en granite, une crédence beige, une crédence en carrelage de pierre, un sol en carrelage de porcelaine et un sol marron.
Idées déco de bars de salon parallèles avec une crédence beige
8