Idées déco de bars de salon parallèles classiques
Trier par :
Budget
Trier par:Populaires du jour
81 - 100 sur 2 813 photos
1 sur 3

We designed this kitchen using Plain & Fancy custom cabinetry with natural walnut and white pain finishes. The extra large island includes the sink and marble countertops. The matching marble backsplash features hidden spice shelves behind a mobile layer of solid marble. The cabinet style and molding details were selected to feel true to a traditional home in Greenwich, CT. In the adjacent living room, the built-in white cabinetry showcases matching walnut backs to tie in with the kitchen. The pantry encompasses space for a bar and small desk area. The light blue laundry room has a magnetized hanger for hang-drying clothes and a folding station. Downstairs, the bar kitchen is designed in blue Ultracraft cabinetry and creates a space for drinks and entertaining by the pool table. This was a full-house project that touched on all aspects of the ways the homeowners live in the space.

WIth a lot of love and labor, Robinson Home helped to bring this dated 1980's ranch style house into the 21st century. The central part of the house went through major changes including the addition of a back deck, the removal of some interior walls, and the relocation of the kitchen just to name a few. The result is a much more light and airy space that flows much better than before.
There is a ton to say about this project so feel free to comment with any questions.
Photography by Will Robinson
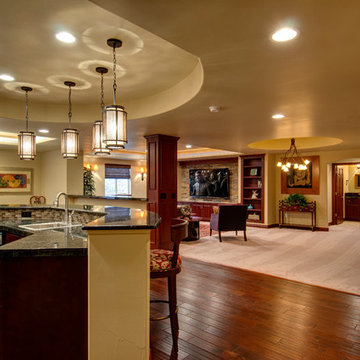
©Finished Basement Company
Large and open basement plan
Aménagement d'un grand bar de salon parallèle classique en bois foncé avec des tabourets, un évier posé, un placard avec porte à panneau surélevé, un plan de travail en granite, une crédence multicolore, une crédence en mosaïque, parquet foncé, un sol beige et plan de travail noir.
Aménagement d'un grand bar de salon parallèle classique en bois foncé avec des tabourets, un évier posé, un placard avec porte à panneau surélevé, un plan de travail en granite, une crédence multicolore, une crédence en mosaïque, parquet foncé, un sol beige et plan de travail noir.
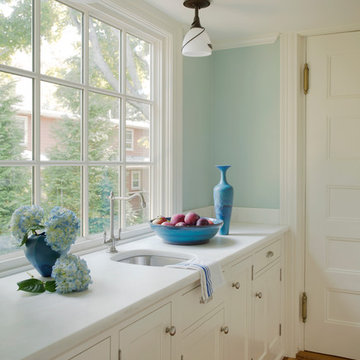
Inspiration pour un bar de salon avec évier parallèle traditionnel de taille moyenne avec un évier encastré, un placard à porte affleurante, des portes de placard blanches, plan de travail en marbre, un sol en bois brun et un sol marron.
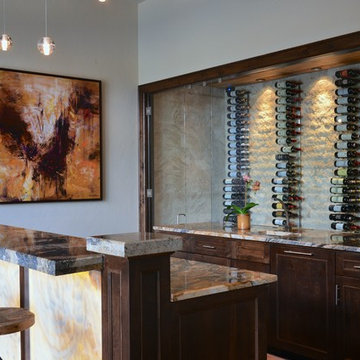
A modern and warm wine room and bar in a home in Dallas, Texas features a plate glass wall separating the bar area and climate controlled wine storage. The back wall is accented with an Austin stone material, while modern wine racks are both functional and beautiful. Abstract art pulls in the colors tones in the granite countertops while back lit honey onyx graces the front of the bar. Modern pendant lighting was installed at varying heights for added interest and drama.
Interior Design: AVID Associates
Builder: Martin Raymond Homes
Photography: Michael Hunter
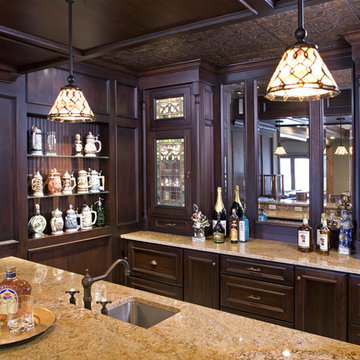
Photography: Landmark Photography
Inspiration pour un grand bar de salon parallèle traditionnel en bois foncé avec des tabourets, un évier encastré, un plan de travail en granite, moquette et un placard avec porte à panneau encastré.
Inspiration pour un grand bar de salon parallèle traditionnel en bois foncé avec des tabourets, un évier encastré, un plan de travail en granite, moquette et un placard avec porte à panneau encastré.
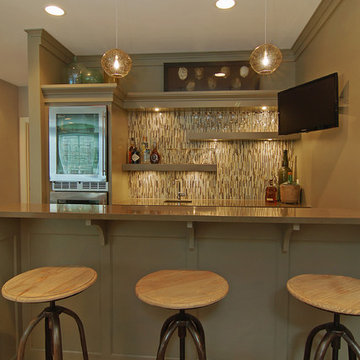
Photography by VHT
Cette photo montre un bar de salon parallèle chic de taille moyenne avec moquette, des tabourets, des portes de placards vertess, une crédence multicolore et une crédence en carreau briquette.
Cette photo montre un bar de salon parallèle chic de taille moyenne avec moquette, des tabourets, des portes de placards vertess, une crédence multicolore et une crédence en carreau briquette.

This custom home is part of the Carillon Place infill development across from Byrd Park in Richmond, VA. The home has four bedrooms, three full baths, one half bath, custom kitchen with waterfall island, full butler's pantry, gas fireplace, third floor media room, and two car garage. The first floor porch and second story balcony on this corner lot have expansive views of Byrd Park and the Carillon.

Photography: Garett + Carrie Buell of Studiobuell/ studiobuell.com
Réalisation d'un bar de salon avec évier parallèle tradition de taille moyenne avec un placard à porte shaker, des portes de placard blanches, plan de travail en marbre, une crédence verte, un sol en bois brun, un plan de travail blanc, une crédence en carrelage métro et un sol marron.
Réalisation d'un bar de salon avec évier parallèle tradition de taille moyenne avec un placard à porte shaker, des portes de placard blanches, plan de travail en marbre, une crédence verte, un sol en bois brun, un plan de travail blanc, une crédence en carrelage métro et un sol marron.
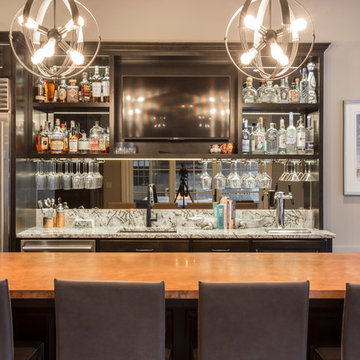
Pull up a chair and relax at this incredible home bar!
BUILT Photography
Cette image montre un très grand bar de salon parallèle traditionnel en bois foncé avec des tabourets, un évier encastré, un placard à porte affleurante, un plan de travail en quartz modifié, une crédence miroir, un sol en bois brun et un plan de travail multicolore.
Cette image montre un très grand bar de salon parallèle traditionnel en bois foncé avec des tabourets, un évier encastré, un placard à porte affleurante, un plan de travail en quartz modifié, une crédence miroir, un sol en bois brun et un plan de travail multicolore.

Cette photo montre un petit bar de salon avec évier parallèle chic avec un évier encastré, un placard avec porte à panneau encastré, des portes de placard grises, un plan de travail en surface solide, une crédence grise, une crédence en carrelage de pierre et un sol en bois brun.
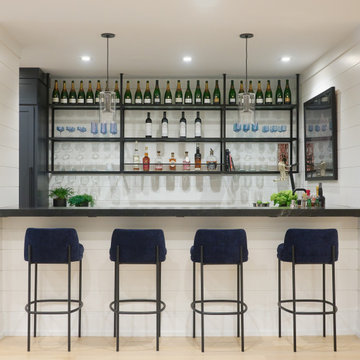
Idée de décoration pour un bar de salon parallèle tradition avec des tabourets, parquet clair, un sol beige et plan de travail noir.

Idée de décoration pour un bar de salon avec évier parallèle tradition de taille moyenne avec un évier encastré, un placard à porte affleurante, des portes de placard bleues, un plan de travail en stéatite, une crédence miroir, parquet foncé, un sol marron et plan de travail noir.

The bar is adjacent to the dining room and incorporates a long buffet for serving that parallels the dining table. Glasses are stored in glass-front cabinets in close proximity to the dining and living room.

Darren Setlow Photography
Exemple d'un bar de salon avec évier parallèle chic de taille moyenne avec un placard à porte plane, des portes de placards vertess, un plan de travail en stéatite, une crédence blanche, une crédence en bois, un sol en carrelage de porcelaine et plan de travail noir.
Exemple d'un bar de salon avec évier parallèle chic de taille moyenne avec un placard à porte plane, des portes de placards vertess, un plan de travail en stéatite, une crédence blanche, une crédence en bois, un sol en carrelage de porcelaine et plan de travail noir.

**Project Overview**
This new construction home is built next to a picturesque lake, and the bar adjacent to the kitchen and living areas is designed to frame the breathtaking view. This custom, curved bar creatively echoes many of the lines and finishes used in other areas of the first floor, but interprets them in a new way.
**What Makes This Project Unique?**
The bar connects visually to other areas of the home custom columns with leaded glass. The same design is used in the mullion detail in the furniture piece across the room. The bar is a flowing curve that lets guests face one another. Curved wainscot panels follow the same line as the stone bartop, as does the custom-designed, strategically implemented upper platform and crown that conceal recessed lighting.
**Design Challenges**
Designing a curved bar with rectangular cabinets is always a challenge, but the greater challenge was to incorporate a large wishlist into a compact space, including an under-counter refrigerator, sink, glassware and liquor storage, and more. The glass columns take on much of the storage, but had to be engineered to support the upper crown and provide space for lighting and wiring that would not be seen on the interior of the cabinet. Our team worked tirelessly with the trim carpenters to ensure that this was successful aesthetically and functionally. Another challenge we created for ourselves was designing the columns to be three sided glass, and the 4th side to be mirrored. Though it accomplishes our aesthetic goal and allows light to be reflected back into the space this had to be carefully engineered to be structurally sound.
Photo by MIke Kaskel

This lower level was inspired by the subway in New York. The brick veneer wall compliments the navy painted full height cabinetry. The separate counter provides seating for guests in the bar area. Photo by SpaceCrafting
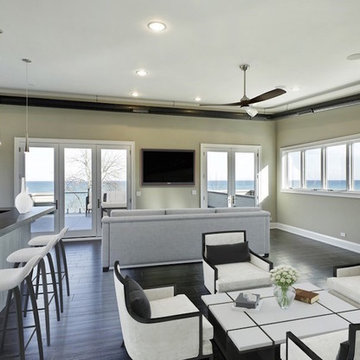
1313- 12 Cliff Road, Highland Park, IL, This new construction lakefront home exemplifies modern luxury living at its finest. Built on the site of the original 1893 Ft. Sheridan Pumping Station, this 4 bedroom, 6 full & 1 half bath home is a dream for any entertainer. Picturesque views of Lake Michigan from every level plus several outdoor spaces where you can enjoy this magnificent setting. The 1st level features an Abruzzo custom chef’s kitchen opening to a double height great room.
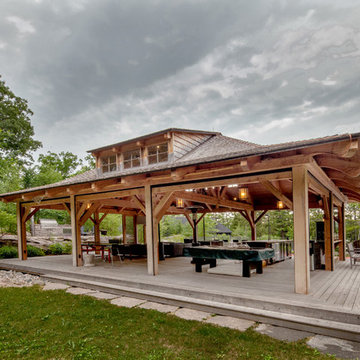
This traditional home located on Lake Rosseau is every athlete’s dream home. With a tennis court, a basketball court and two outdoor bars there is always something to do on Blackforest Island. The outdoor bar located beside the tennis court lies under a large timber frame gazebo supported by structural beams throughout the space. Moving down toward the water is a second bar area with a shingled roof, perfect for those hot summer days on the lake.
Featured in the interior of this Lake Rosseau cottage is a large open concept sunroom with folding sliding doors that walk out onto the outdoor patio. This space is not only great for entertaining but a great way to connect with nature at the cottage. The all white interior screams lake house and is a classic and timeless style.
Tamarack North prides their company of professional engineers and builders passionate about serving Muskoka, Lake of Bays and Georgian Bay with fine seasonal homes.

The bar features tin ceiling detail, brass foot rail, metal and leather bar stools, waxed soapstone countertops, Irish inspired bar details and antique inspired lighting.
Photos by Spacecrafting Photography.
Idées déco de bars de salon parallèles classiques
5