Idées déco de bars de salon parallèles contemporains
Trier par :
Budget
Trier par:Populaires du jour
161 - 180 sur 1 343 photos
1 sur 3
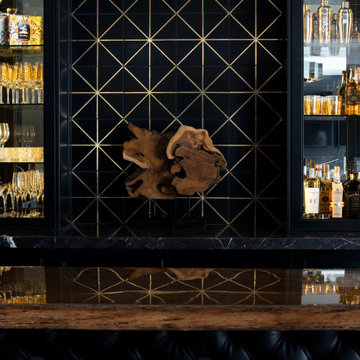
Love the luxe tile our design team used for this stunning bar
Idée de décoration pour un grand bar de salon parallèle design avec des tabourets, un évier encastré, un placard à porte vitrée, des portes de placard noires, un plan de travail en granite, une crédence noire, une crédence en céramique, parquet foncé, un sol marron et plan de travail noir.
Idée de décoration pour un grand bar de salon parallèle design avec des tabourets, un évier encastré, un placard à porte vitrée, des portes de placard noires, un plan de travail en granite, une crédence noire, une crédence en céramique, parquet foncé, un sol marron et plan de travail noir.
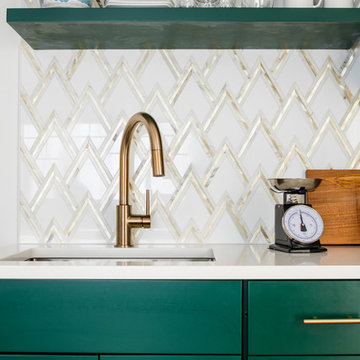
This one is near and dear to my heart. Not only is it in my own backyard, it is also the first remodel project I've gotten to do for myself! This space was previously a detached two car garage in our backyard. Seeing it transform from such a utilitarian, dingy garage to a bright and cheery little retreat was so much fun and so rewarding! This space was slated to be an AirBNB from the start and I knew I wanted to design it for the adventure seeker, the savvy traveler, and those who appreciate all the little design details . My goal was to make a warm and inviting space that our guests would look forward to coming back to after a full day of exploring the city or gorgeous mountains and trails that define the Pacific Northwest. I also wanted to make a few bold choices, like the hunter green kitchen cabinets or patterned tile, because while a lot of people might be too timid to make those choice for their own home, who doesn't love trying it on for a few days?At the end of the day I am so happy with how it all turned out!
---
Project designed by interior design studio Kimberlee Marie Interiors. They serve the Seattle metro area including Seattle, Bellevue, Kirkland, Medina, Clyde Hill, and Hunts Point.
For more about Kimberlee Marie Interiors, see here: https://www.kimberleemarie.com/
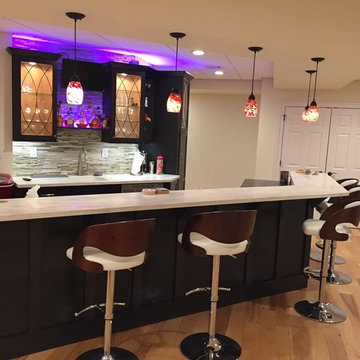
Cette photo montre un grand bar de salon parallèle tendance en bois foncé avec des tabourets, un évier encastré, un placard à porte vitrée, un plan de travail en quartz, une crédence grise, une crédence en carreau briquette, parquet clair et un sol beige.
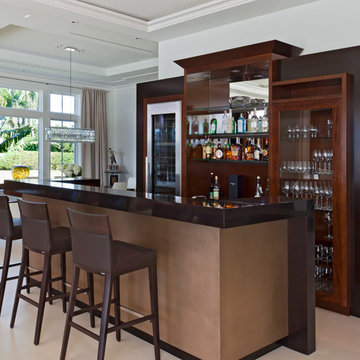
Inspiration pour un bar de salon parallèle design en bois foncé avec des tabourets et un placard à porte vitrée.

Photo by Vance Fox showing the bar with large window view to the forest and custom refrigerated wine wall.
Exemple d'un bar de salon avec évier parallèle tendance en bois brun de taille moyenne avec un évier encastré, un placard à porte plane, un plan de travail en quartz modifié, parquet clair et un sol marron.
Exemple d'un bar de salon avec évier parallèle tendance en bois brun de taille moyenne avec un évier encastré, un placard à porte plane, un plan de travail en quartz modifié, parquet clair et un sol marron.
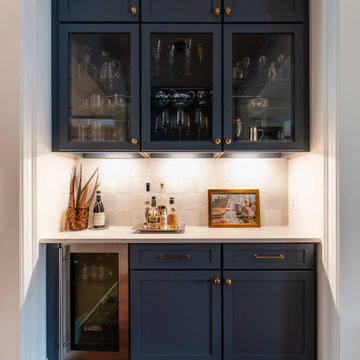
Idée de décoration pour un bar de salon sans évier parallèle design de taille moyenne avec un placard à porte shaker, des portes de placard bleues, plan de travail en marbre, une crédence blanche, une crédence en carrelage de pierre, un sol en bois brun et un plan de travail blanc.
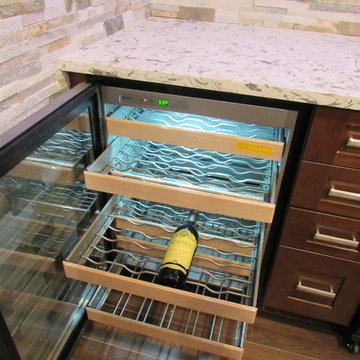
Basement Bar Area
Inspiration pour un grand bar de salon avec évier parallèle design en bois foncé avec un évier encastré, un placard à porte shaker, un plan de travail en granite, une crédence multicolore, une crédence en carrelage de pierre et un sol en carrelage de porcelaine.
Inspiration pour un grand bar de salon avec évier parallèle design en bois foncé avec un évier encastré, un placard à porte shaker, un plan de travail en granite, une crédence multicolore, une crédence en carrelage de pierre et un sol en carrelage de porcelaine.
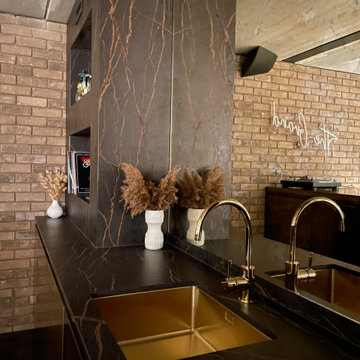
In the basement bar, practical LVT flooring was used. The bar itself was designed using Dekton and with alcoves for drinks and records to be displayed. A large mirror enhances the large and feeling of spaciousness. The gold accents of the cupboard fronts, bar worktop and sink work alongside the hardwearing Dekton bar work surface.
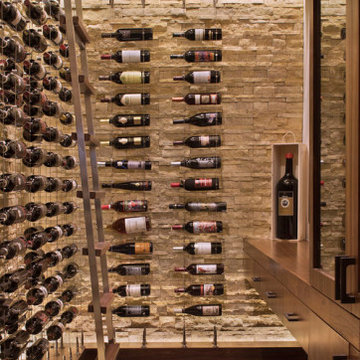
Our Aspen studio gave this beautiful home a stunning makeover with thoughtful and balanced use of colors, patterns, and textures to create a harmonious vibe. Following our holistic design approach, we added mirrors, artworks, decor, and accessories that easily blend into the architectural design. Beautiful purple chairs in the dining area add an attractive pop, just like the deep pink sofas in the living room. The home bar is designed as a classy, sophisticated space with warm wood tones and elegant bar chairs perfect for entertaining. A dashing home theatre and hot sauna complete this home, making it a luxurious retreat!
---
Joe McGuire Design is an Aspen and Boulder interior design firm bringing a uniquely holistic approach to home interiors since 2005.
For more about Joe McGuire Design, see here: https://www.joemcguiredesign.com/
To learn more about this project, see here:
https://www.joemcguiredesign.com/greenwood-preserve
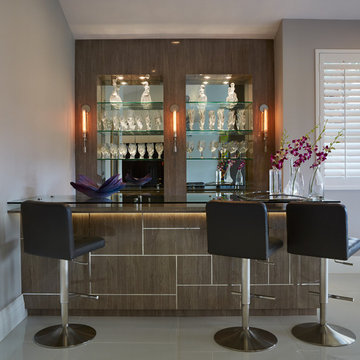
Réalisation d'un bar de salon parallèle design en bois brun de taille moyenne avec des tabourets, un plan de travail en verre, une crédence miroir, un placard à porte plane et un sol blanc.
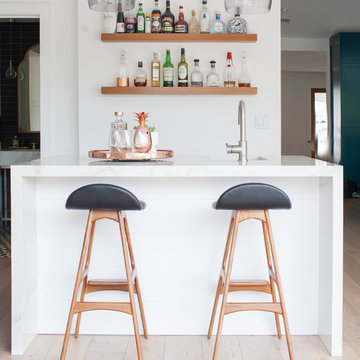
Lane Dittoe
Aménagement d'un petit bar de salon parallèle contemporain avec des tabourets, un évier encastré, plan de travail en marbre, un sol en bois brun et un sol marron.
Aménagement d'un petit bar de salon parallèle contemporain avec des tabourets, un évier encastré, plan de travail en marbre, un sol en bois brun et un sol marron.
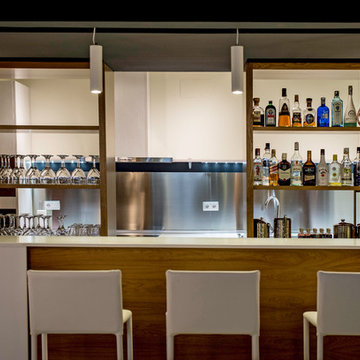
Idée de décoration pour un grand bar de salon parallèle design en bois brun avec des tabourets et un placard sans porte.

Bar area
Réalisation d'un bar de salon avec évier parallèle design de taille moyenne avec un évier encastré, un placard à porte plane, des portes de placard grises, un plan de travail en quartz modifié, une crédence marron, une crédence en bois, un sol en calcaire, un sol gris et un plan de travail blanc.
Réalisation d'un bar de salon avec évier parallèle design de taille moyenne avec un évier encastré, un placard à porte plane, des portes de placard grises, un plan de travail en quartz modifié, une crédence marron, une crédence en bois, un sol en calcaire, un sol gris et un plan de travail blanc.
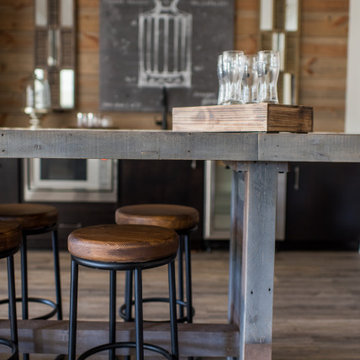
This elegant home is a modern medley of design with metal accents, pastel hues, bright upholstery, wood flooring, and sleek lighting.
Project completed by Wendy Langston's Everything Home interior design firm, which serves Carmel, Zionsville, Fishers, Westfield, Noblesville, and Indianapolis.
To learn more about this project, click here:
https://everythinghomedesigns.com/portfolio/mid-west-living-project/
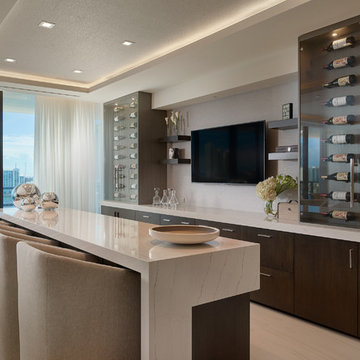
Barry Grossman Photography
Exemple d'un bar de salon parallèle tendance en bois foncé avec un placard à porte plane, une crédence grise, un sol blanc et un plan de travail blanc.
Exemple d'un bar de salon parallèle tendance en bois foncé avec un placard à porte plane, une crédence grise, un sol blanc et un plan de travail blanc.
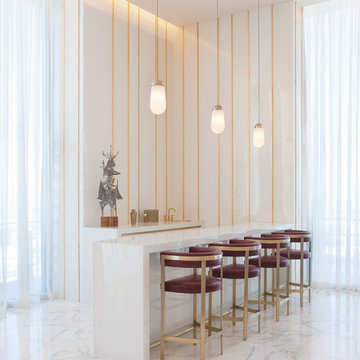
Photo Credit: Matthew Sandager
Inspiration pour un bar de salon avec évier parallèle design avec un évier encastré, un placard à porte plane, des portes de placard blanches, une crédence blanche, un sol en marbre, un sol blanc et un plan de travail blanc.
Inspiration pour un bar de salon avec évier parallèle design avec un évier encastré, un placard à porte plane, des portes de placard blanches, une crédence blanche, un sol en marbre, un sol blanc et un plan de travail blanc.
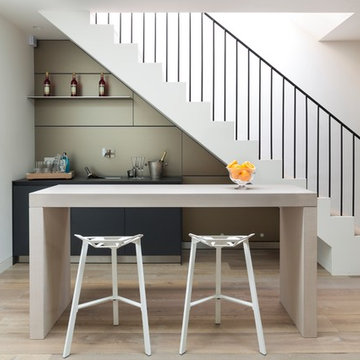
Exemple d'un bar de salon avec évier parallèle tendance avec un évier encastré, un placard à porte plane, une crédence beige, un sol en bois brun et un sol beige.
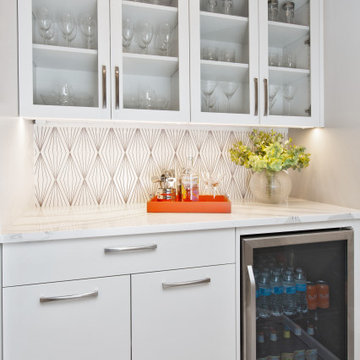
Hand painted tiles can add nuance and dimension to any space. This galley kitchen's streamlined aesthetic get multifaceted with our Diamond Contour Handpainted Tile in a neutral motif.
TILE SHOWN
Handpainted Tile in Diamond Contour, Neutral Motif
DESIGN
Amy Mathie, Happy Interiors Group
PHOTOS
Courtney Conk, C.C. Photo Arts
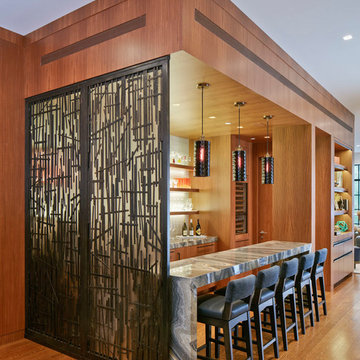
Photos by Dana Hoff
Réalisation d'un bar de salon parallèle design en bois brun de taille moyenne avec des tabourets, un évier encastré, un placard à porte plane, un plan de travail en onyx, une crédence beige, une crédence en carrelage de pierre, un sol en bois brun, un sol marron et un plan de travail gris.
Réalisation d'un bar de salon parallèle design en bois brun de taille moyenne avec des tabourets, un évier encastré, un placard à porte plane, un plan de travail en onyx, une crédence beige, une crédence en carrelage de pierre, un sol en bois brun, un sol marron et un plan de travail gris.

Nestled in the heart of Los Angeles, just south of Beverly Hills, this two story (with basement) contemporary gem boasts large ipe eaves and other wood details, warming the interior and exterior design. The rear indoor-outdoor flow is perfection. An exceptional entertaining oasis in the middle of the city. Photo by Lynn Abesera
Idées déco de bars de salon parallèles contemporains
9