Idées déco de bars de salon rétro
Trier par :
Budget
Trier par:Populaires du jour
1 - 20 sur 234 photos
1 sur 3

Our Austin studio decided to go bold with this project by ensuring that each space had a unique identity in the Mid-Century Modern style bathroom, butler's pantry, and mudroom. We covered the bathroom walls and flooring with stylish beige and yellow tile that was cleverly installed to look like two different patterns. The mint cabinet and pink vanity reflect the mid-century color palette. The stylish knobs and fittings add an extra splash of fun to the bathroom.
The butler's pantry is located right behind the kitchen and serves multiple functions like storage, a study area, and a bar. We went with a moody blue color for the cabinets and included a raw wood open shelf to give depth and warmth to the space. We went with some gorgeous artistic tiles that create a bold, intriguing look in the space.
In the mudroom, we used siding materials to create a shiplap effect to create warmth and texture – a homage to the classic Mid-Century Modern design. We used the same blue from the butler's pantry to create a cohesive effect. The large mint cabinets add a lighter touch to the space.
---
Project designed by the Atomic Ranch featured modern designers at Breathe Design Studio. From their Austin design studio, they serve an eclectic and accomplished nationwide clientele including in Palm Springs, LA, and the San Francisco Bay Area.
For more about Breathe Design Studio, see here: https://www.breathedesignstudio.com/
To learn more about this project, see here: https://www.breathedesignstudio.com/atomic-ranch
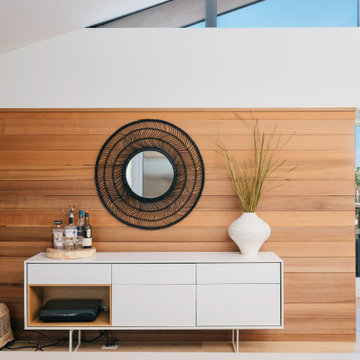
contemporary white storage highlights the cedar wall at the interior and provides space for a home bar and record player
Cette image montre un petit bar de salon linéaire vintage avec un chariot mini-bar, des portes de placard blanches, parquet clair et un sol beige.
Cette image montre un petit bar de salon linéaire vintage avec un chariot mini-bar, des portes de placard blanches, parquet clair et un sol beige.

Mid-Century house remodel. Design by aToM. Construction and installation of mahogany structure and custom cabinetry by d KISER design.construct, inc. Photograph by Colin Conces Photography

Cette image montre un petit bar de salon sans évier linéaire vintage avec un placard à porte plane, des portes de placard bleues, plan de travail en marbre, une crédence en brique, parquet clair et un plan de travail gris.
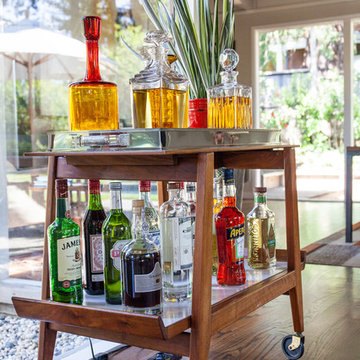
A 1958 Bungalow that had been left for ruin—the perfect project for me and my husband. We updated only what was needed while revitalizing many of the home's mid-century elements.
Photo By: Airyka Rockefeller
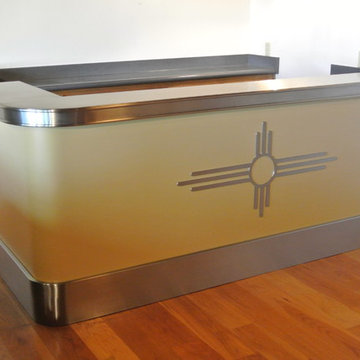
Client requested a retro train feel for his bar. We fabricated the bar top, toe kick and zia emblem to the designer specs. Material is all stainless steel with a brushed finish.
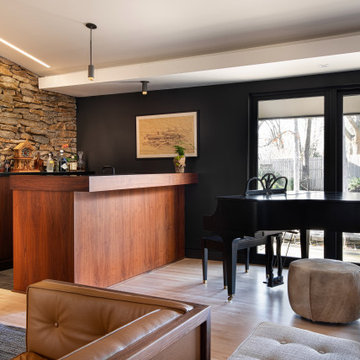
Cette image montre un bar de salon avec évier parallèle vintage de taille moyenne avec un évier encastré, un placard à porte plane, des portes de placard oranges, un plan de travail en stratifié et plan de travail noir.

Aperture Vision Photography
Cette image montre un bar de salon avec évier linéaire vintage de taille moyenne avec un évier encastré, un plan de travail en bois, des portes de placard noires, une crédence verte, un sol en ardoise, une crédence en ardoise, un plan de travail marron et un placard avec porte à panneau encastré.
Cette image montre un bar de salon avec évier linéaire vintage de taille moyenne avec un évier encastré, un plan de travail en bois, des portes de placard noires, une crédence verte, un sol en ardoise, une crédence en ardoise, un plan de travail marron et un placard avec porte à panneau encastré.
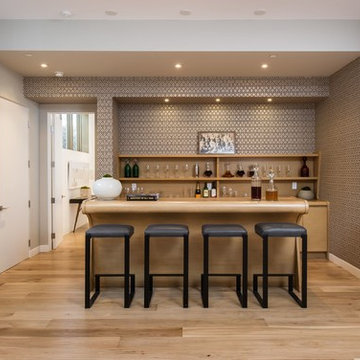
Cette photo montre un grand bar de salon parallèle rétro en bois brun avec des tabourets, un évier encastré, un plan de travail en bois, une crédence multicolore et un sol en bois brun.

The butlers pantry area between the kitchen and dining room was transformed with a wall of cement tile, white calcutta quartz countertops, gray cabinets and matte gold hardware.
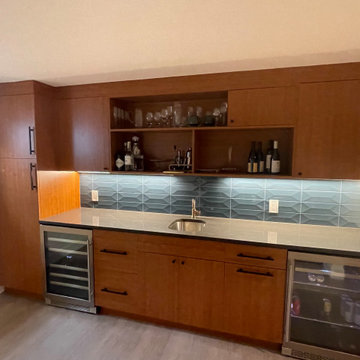
Wet bar with blue tile
Réalisation d'un grand bar de salon avec évier linéaire vintage en bois brun avec un placard sans porte.
Réalisation d'un grand bar de salon avec évier linéaire vintage en bois brun avec un placard sans porte.
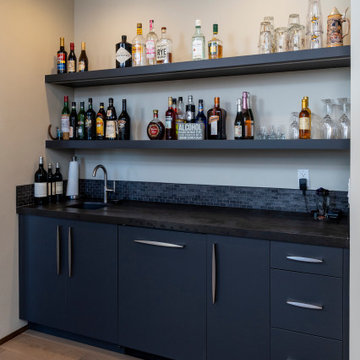
Cette photo montre un bar de salon avec évier linéaire rétro de taille moyenne avec un évier encastré, un placard à porte plane, des portes de placard bleues, un plan de travail en quartz, parquet clair et plan de travail noir.
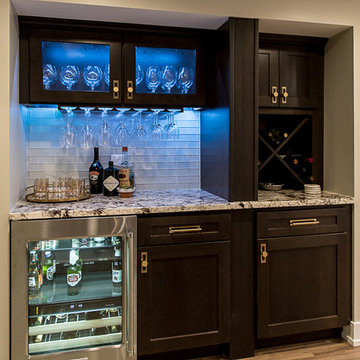
Aménagement d'un bar de salon avec évier linéaire rétro en bois foncé de taille moyenne avec aucun évier ou lavabo, un placard à porte shaker, un plan de travail en granite, une crédence grise, une crédence en carrelage métro, un sol en vinyl, un sol marron et un plan de travail gris.
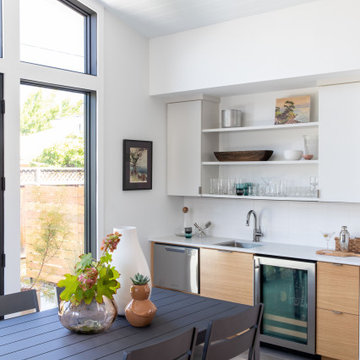
Idées déco pour un grand bar de salon linéaire rétro en bois clair avec un évier posé, un placard à porte plane, un plan de travail en quartz modifié, une crédence blanche, une crédence en céramique, un sol en carrelage de porcelaine, un sol gris et un plan de travail blanc.
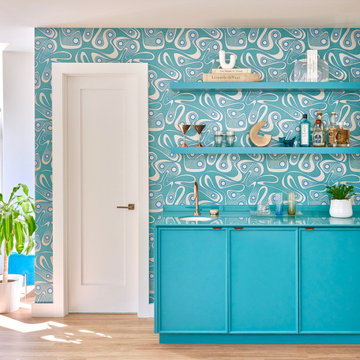
Isn't this space just so groovy? We love how the custom bar/kitchenette in the guest house turned out. Denise had custom cabinetry designed and painted turquoise. The counter top is back painted glass. The focal pint is the incredible wall paper that makes the space, bright, colorful and so much fun.

Vintage German hutch found with same rounded forms as front facade entry of house. Rounded forms on all furniture. Butcher block island counter for direct food prep.

Exemple d'un grand bar de salon avec évier rétro en U et bois foncé avec un évier encastré, un placard à porte plane, un plan de travail en quartz modifié, une crédence grise, une crédence en céramique, un sol en carrelage de céramique, un sol gris et plan de travail noir.
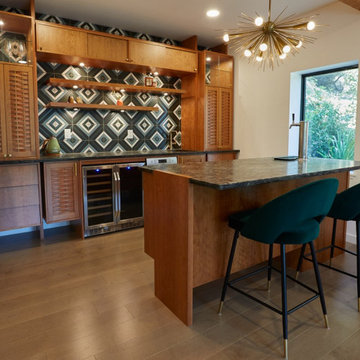
Inspiration pour un bar de salon parallèle vintage de taille moyenne avec un évier encastré, placards, un plan de travail en granite, une crédence verte, une crédence en céramique, parquet clair, un sol beige et plan de travail noir.
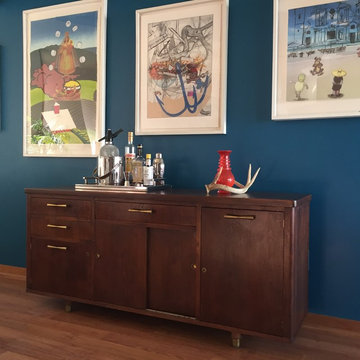
Here a mid-century office credenza stands in for a bar or serving piece for the adjacent dining area. The bold blue accent wall serves as a lush backdrop for the white framed contemporary artwork. It also brings out the color and grain of the walnut credenza with brass bow-tie pulls.
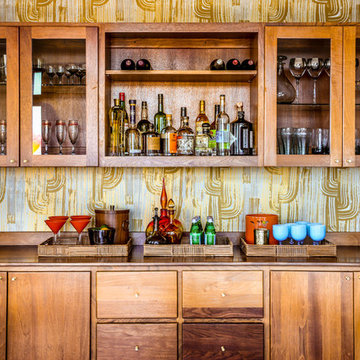
A penthouse in Portland, Maine with retro vibes.
Photos by Justin Levesque
Aménagement d'un bar de salon avec évier linéaire rétro en bois brun de taille moyenne avec aucun évier ou lavabo, un placard à porte plane, un plan de travail en bois, une crédence multicolore et un plan de travail marron.
Aménagement d'un bar de salon avec évier linéaire rétro en bois brun de taille moyenne avec aucun évier ou lavabo, un placard à porte plane, un plan de travail en bois, une crédence multicolore et un plan de travail marron.
Idées déco de bars de salon rétro
1