Idées déco de bars de salon bord de mer
Trier par :
Budget
Trier par:Populaires du jour
1 - 20 sur 333 photos
1 sur 3

Exemple d'un bar de salon avec évier linéaire bord de mer de taille moyenne avec un évier encastré, un placard à porte shaker, des portes de placard bleues, un plan de travail en quartz modifié, une crédence grise, une crédence en carreau de porcelaine, parquet clair, un sol marron et un plan de travail blanc.
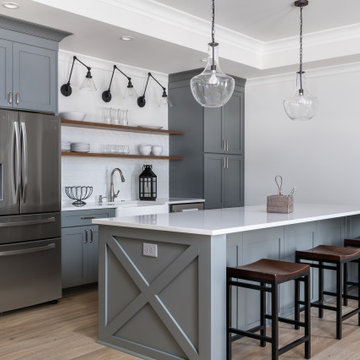
This full basement renovation included adding a mudroom area, media room, a bedroom, a full bathroom, a game room, a kitchen, a gym and a beautiful custom wine cellar. Our clients are a family that is growing, and with a new baby, they wanted a comfortable place for family to stay when they visited, as well as space to spend time themselves. They also wanted an area that was easy to access from the pool for entertaining, grabbing snacks and using a new full pool bath.We never treat a basement as a second-class area of the house. Wood beams, customized details, moldings, built-ins, beadboard and wainscoting give the lower level main-floor style. There’s just as much custom millwork as you’d see in the formal spaces upstairs. We’re especially proud of the wine cellar, the media built-ins, the customized details on the island, the custom cubbies in the mudroom and the relaxing flow throughout the entire space.

This lower level bar features cabinets from Shiloh Cabinetry on hickory in "Silas" with a "Graphite" glaze in their Lancaster door style. The reflective backsplash and pipe shelves bring character to the space. Builder: Insignia Homes; Architect: J. Visser Design; Interior Design: Cannarsa Structure & Design; Appliances: Bekins; Photography: Ashley Avila Photography

Caco Photography
Cette photo montre un bar de salon bord de mer de taille moyenne avec des tabourets, un évier encastré, des portes de placard blanches, un plan de travail en quartz modifié, parquet foncé, un sol marron, un plan de travail blanc, un placard sans porte et une crédence en feuille de verre.
Cette photo montre un bar de salon bord de mer de taille moyenne avec des tabourets, un évier encastré, des portes de placard blanches, un plan de travail en quartz modifié, parquet foncé, un sol marron, un plan de travail blanc, un placard sans porte et une crédence en feuille de verre.

Réalisation d'un bar de salon avec évier marin en U de taille moyenne avec un évier posé, un placard avec porte à panneau encastré, des portes de placard grises, un plan de travail en granite, une crédence miroir, un sol en bois brun, un sol marron et un plan de travail gris.

This jewel bar is tacked into an alcove with very little space.
Wood ceiling details play on the drywall soffit layouts and make the bar look like it simply belongs there.
Various design decisions were made in order to make this little bar feel larger and allow to maximize storage. For example, there is no hanging pendants over the illuminated onyx front and the front of the bar was designed with horizontal slats and uplifting illuminated onyx slabs to keep the area open and airy. Storage is completely maximized in this little space and includes full height refrigerated wine storage with more wine storage directly above inside the cabinet. The mirrored backsplash and upper cabinets are tacked away and provide additional liquor storage beyond, but also reflect the are directly in front to offer illusion of more space. As you turn around the corner, there is a cabinet with a linear sink against the wall which not only has an obvious function, but was selected to double as a built in ice through for cooling your favorite drinks.
And of course, you must have drawer storage at your bar for napkins, bar tool set, and other bar essentials. These drawers are cleverly incorporated into the design of the illuminated onyx cube on the right side of the bar without affecting the look of the illuminated part.
Considering the footprint of about 55 SF, this is the best use of space incorporating everything you would possibly need in a bar… and it looks incredible!
Photography: Craig Denis
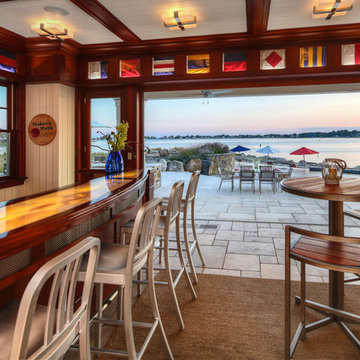
Idées déco pour un bar de salon parallèle bord de mer en bois foncé de taille moyenne avec des tabourets, un placard avec porte à panneau surélevé, un plan de travail en bois et un sol en calcaire.

Photos by Holly Lepere
Inspiration pour un grand bar de salon marin avec un placard à porte shaker, des portes de placard blanches, plan de travail en marbre, une crédence bleue, un sol en bois brun et un sol beige.
Inspiration pour un grand bar de salon marin avec un placard à porte shaker, des portes de placard blanches, plan de travail en marbre, une crédence bleue, un sol en bois brun et un sol beige.
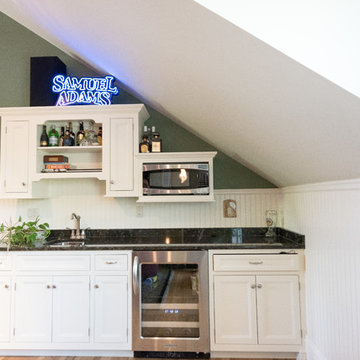
David Lau, Jason Lusardi, Architect
Inspiration pour un bar de salon avec évier linéaire marin avec un placard avec porte à panneau encastré, des portes de placard blanches, un plan de travail en granite et parquet clair.
Inspiration pour un bar de salon avec évier linéaire marin avec un placard avec porte à panneau encastré, des portes de placard blanches, un plan de travail en granite et parquet clair.
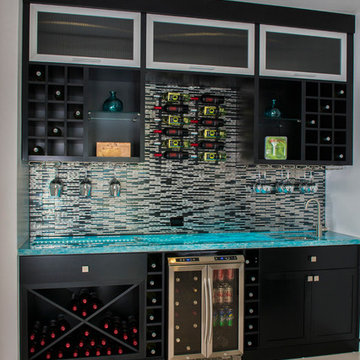
Customized wine racks, a beer fridge and a humidor accent this ultra-modern addition to a man cave.
Réalisation d'un petit bar de salon avec évier linéaire marin en bois foncé.
Réalisation d'un petit bar de salon avec évier linéaire marin en bois foncé.

Idée de décoration pour un grand bar de salon avec évier linéaire marin avec un évier posé, un placard à porte shaker, des portes de placard blanches, un plan de travail en quartz modifié, une crédence blanche, une crédence en lambris de bois, parquet clair, un sol marron et un plan de travail blanc.

Birchwood Construction had the pleasure of working with Jonathan Lee Architects to revitalize this beautiful waterfront cottage. Located in the historic Belvedere Club community, the home's exterior design pays homage to its original 1800s grand Southern style. To honor the iconic look of this era, Birchwood craftsmen cut and shaped custom rafter tails and an elegant, custom-made, screen door. The home is framed by a wraparound front porch providing incomparable Lake Charlevoix views.
The interior is embellished with unique flat matte-finished countertops in the kitchen. The raw look complements and contrasts with the high gloss grey tile backsplash. Custom wood paneling captures the cottage feel throughout the rest of the home. McCaffery Painting and Decorating provided the finishing touches by giving the remodeled rooms a fresh coat of paint.
Photo credit: Phoenix Photographic
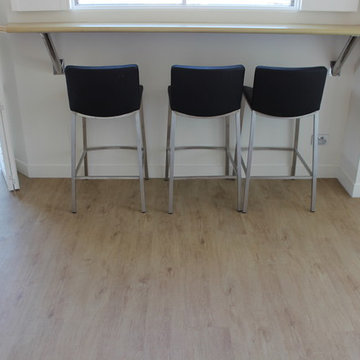
Evolved Luxury Floors
Inspiration pour un bar de salon marin de taille moyenne avec un sol en vinyl.
Inspiration pour un bar de salon marin de taille moyenne avec un sol en vinyl.
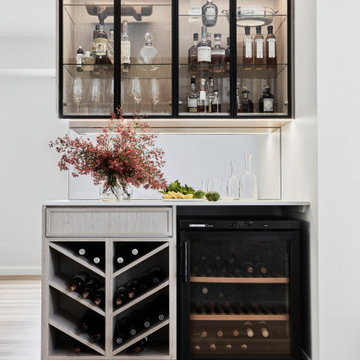
Cocktail and Wine Bar in Coogee Family Home
Idées déco pour un petit bar de salon sans évier linéaire bord de mer en bois clair avec un placard à porte vitrée, un plan de travail en quartz modifié, parquet clair et un plan de travail gris.
Idées déco pour un petit bar de salon sans évier linéaire bord de mer en bois clair avec un placard à porte vitrée, un plan de travail en quartz modifié, parquet clair et un plan de travail gris.
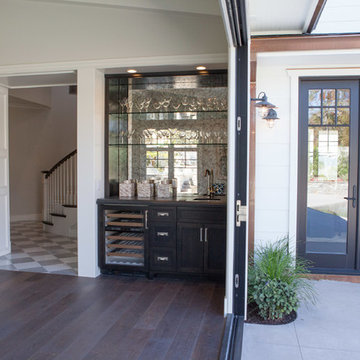
Cette image montre un petit bar de salon avec évier linéaire marin en bois foncé avec un évier encastré, un placard à porte shaker, une crédence en feuille de verre et parquet foncé.
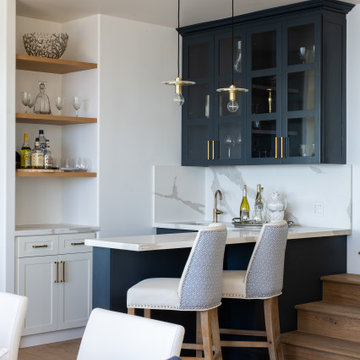
Deep Sea Blue cabinetry,
Rift oak floating chelvs
Inspiration pour un petit bar de salon avec évier marin en L avec un placard à porte shaker, des portes de placard bleues, un plan de travail en quartz modifié, une crédence blanche et un plan de travail blanc.
Inspiration pour un petit bar de salon avec évier marin en L avec un placard à porte shaker, des portes de placard bleues, un plan de travail en quartz modifié, une crédence blanche et un plan de travail blanc.

The dry bar is conveniently located between the kitchen and family room but utilizes the space underneath new 2nd floor stairs. Ample countertop space also doubles as additional buffet serving area. Just a tiny bit of the original shiplap wall remains as a accent wall behind floating shelves. Custom built-in cabinets offer additional kitchen storage.

Idée de décoration pour un grand bar de salon avec évier linéaire marin avec des portes de placard blanches, un plan de travail en bois, une crédence blanche, une crédence en céramique, un évier encastré, un placard à porte vitrée et un plan de travail marron.

Handsome tile backsplash on wet bar.
Cette image montre un bar de salon avec évier linéaire marin de taille moyenne avec un évier encastré, un placard à porte shaker, des portes de placards vertess, un plan de travail en verre recyclé, une crédence bleue, une crédence en carreau de verre, un sol en bois brun et un plan de travail bleu.
Cette image montre un bar de salon avec évier linéaire marin de taille moyenne avec un évier encastré, un placard à porte shaker, des portes de placards vertess, un plan de travail en verre recyclé, une crédence bleue, une crédence en carreau de verre, un sol en bois brun et un plan de travail bleu.
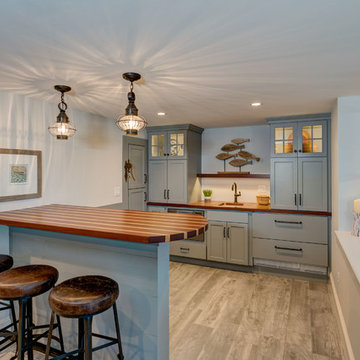
Robert Scott Button Photography
Réalisation d'un bar de salon marin de taille moyenne avec un sol en carrelage de porcelaine et un sol gris.
Réalisation d'un bar de salon marin de taille moyenne avec un sol en carrelage de porcelaine et un sol gris.
Idées déco de bars de salon bord de mer
1