Idées déco de bars de salon bord de mer
Trier par :
Budget
Trier par:Populaires du jour
61 - 80 sur 334 photos
1 sur 3
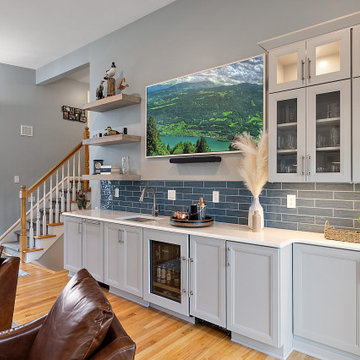
Cabinetry: Showplace Framed
Style: Sonoma w/ Matching Five Piece Drawer Headers
Finish: Kitchen Perimeter and Wet Bar in Simpli Gray; Kitchen Island in Hale Navy
Countertops: (Solid Surfaces Unlimited) Elgin Quartz
Plumbing: (Progressive Plumbing) Kitchen and Wet Bar- Blanco Precis Super/Liven/Precis 21” in Concrete; Delta Mateo Pull-Down faucet in Stainless; Bathroom – Delta Stryke in Stainless
Hardware: (Top Knobs) Ellis Cabinetry & Appliance Pulls in Brushed Satin Nickel
Tile: (Beaver Tile) Kitchen and Wet Bar– Robins Egg 3” x 12” Glossy
Flooring: (Krauseneck) Living Room Bound Rugs, Stair Runners, and Family Room Carpeting – Cedarbrook Seacliff
Drapery/Electric Roller Shades/Cushion – Mariella’s Custom Drapery
Interior Design/Furniture, Lighting & Fixture Selection: Devon Moore
Cabinetry Designer: Devon Moore
Contractor: Stonik Services
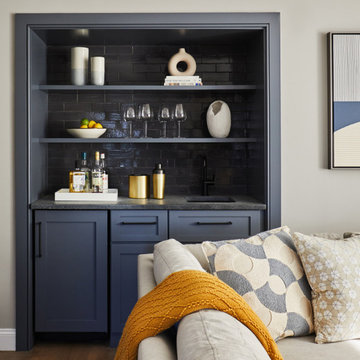
This three-story Westhampton Beach home designed for family get-togethers features a large entry and open-plan kitchen, dining, and living room. The kitchen was gut-renovated to merge seamlessly with the living room. For worry-free entertaining and clean-up, we used lots of performance fabrics and refinished the existing hardwood floors with a custom greige stain. A palette of blues, creams, and grays, with a touch of yellow, is complemented by natural materials like wicker and wood. The elegant furniture, striking decor, and statement lighting create a light and airy interior that is both sophisticated and welcoming, for beach living at its best, without the fuss!
---
Our interior design service area is all of New York City including the Upper East Side and Upper West Side, as well as the Hamptons, Scarsdale, Mamaroneck, Rye, Rye City, Edgemont, Harrison, Bronxville, and Greenwich CT.
For more about Darci Hether, see here: https://darcihether.com/
To learn more about this project, see here:
https://darcihether.com/portfolio/westhampton-beach-home-for-gatherings/
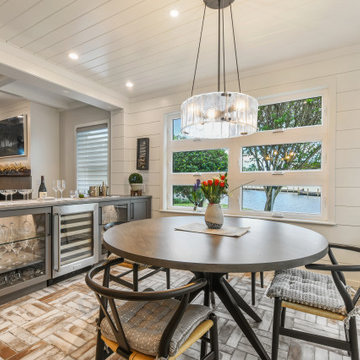
Gorgeous light gray kitchen accented with white wood beams and floating shelves.
Aménagement d'un bar de salon bord de mer en L de taille moyenne avec un évier encastré, des portes de placard grises, un plan de travail en quartz modifié, parquet clair, un sol gris et un plan de travail blanc.
Aménagement d'un bar de salon bord de mer en L de taille moyenne avec un évier encastré, des portes de placard grises, un plan de travail en quartz modifié, parquet clair, un sol gris et un plan de travail blanc.

Idée de décoration pour un grand bar de salon avec évier linéaire marin avec des portes de placard blanches, un plan de travail en bois, une crédence blanche, une crédence en céramique, un évier encastré, un placard à porte vitrée et un plan de travail marron.
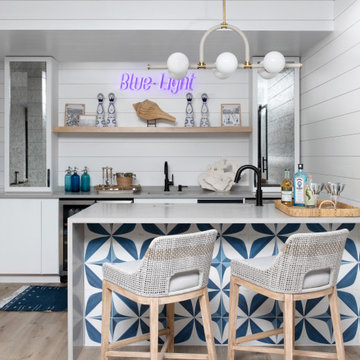
Bar area with built-in appliances, beverage center, refrigerator and freezer drawers, two sinks with touch-activated pull faucets, one of which is a long wine cooler, dishwasher and microwave.
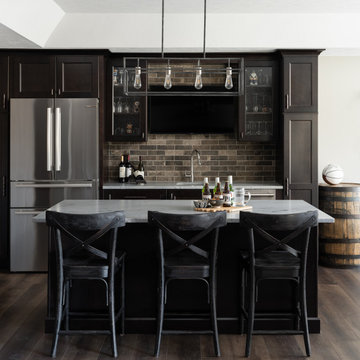
Our studio’s designs for this luxury new-build home in Zionsville’s Holliday Farms country club reflects the client’s personality. Comfortable furnishings and a lightly textured fur bench add coziness to the bedroom, while beautiful wood tables and stunning lamps add a natural, organic vibe. In the formal living room, a grand stone-clad fireplace facing the furniture provides an attractive focal point. Stylish marble countertops, stunning pendant lighting, and wood-toned bar chairs give the kitchen a sophisticated, elegant look.
---Project completed by Wendy Langston's Everything Home interior design firm, which serves Carmel, Zionsville, Fishers, Westfield, Noblesville, and Indianapolis.
For more about Everything Home, see here: https://everythinghomedesigns.com/
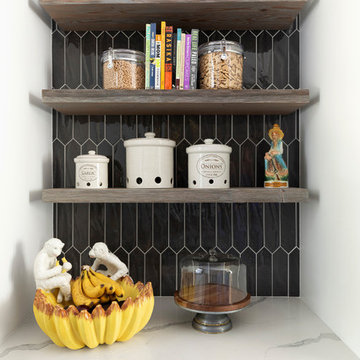
reclaimed wood drawers
Benjamin moore super white cabinets
quartz countertops
closet organizer in gray
Smoke Gray tile with white grout
Sub Zero glass front fridge
Microwave with Trim Kit
Image by @Spacecrafting
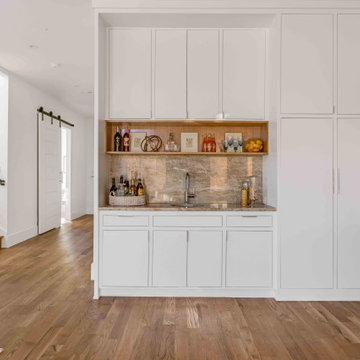
Unique, modern custom home in East Dallas.
Idées déco pour un grand bar de salon avec évier linéaire bord de mer avec un évier encastré, un placard à porte plane, des portes de placard blanches, un plan de travail en quartz, une crédence marron, une crédence en dalle de pierre, parquet clair, un sol marron et un plan de travail marron.
Idées déco pour un grand bar de salon avec évier linéaire bord de mer avec un évier encastré, un placard à porte plane, des portes de placard blanches, un plan de travail en quartz, une crédence marron, une crédence en dalle de pierre, parquet clair, un sol marron et un plan de travail marron.
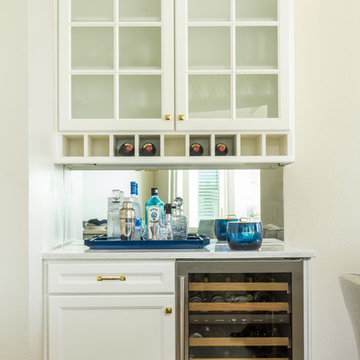
Kitchen cabinetry by IAS Kitchen & Bath Design. An all-white bar perches between the family room and the kitchen, allowing guests to move through both spaces when getting drinks.
Photographer: Trevor Ward Photography
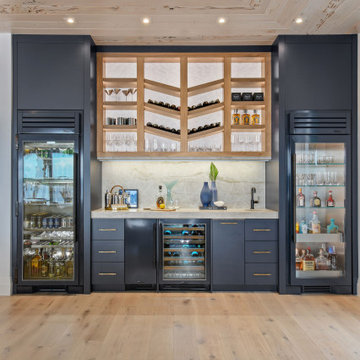
Navy Blue bar custom matched to True Appliance Juniper.
geometric hickory bottle holder
Inspiration pour un bar de salon avec évier linéaire marin de taille moyenne avec des portes de placard bleues.
Inspiration pour un bar de salon avec évier linéaire marin de taille moyenne avec des portes de placard bleues.

Idée de décoration pour un grand bar de salon avec évier linéaire marin avec un évier posé, un placard à porte shaker, des portes de placard blanches, un plan de travail en quartz modifié, une crédence blanche, une crédence en lambris de bois, parquet clair, un sol marron et un plan de travail blanc.
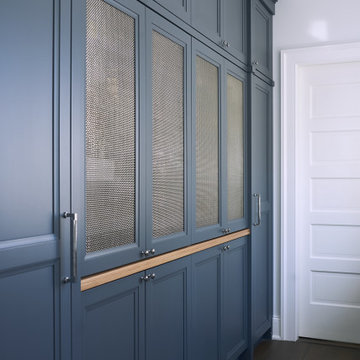
Idées déco pour un bar de salon linéaire bord de mer de taille moyenne avec un placard avec porte à panneau encastré, des portes de placard bleues, un plan de travail en bois, parquet foncé, un sol marron et un plan de travail marron.
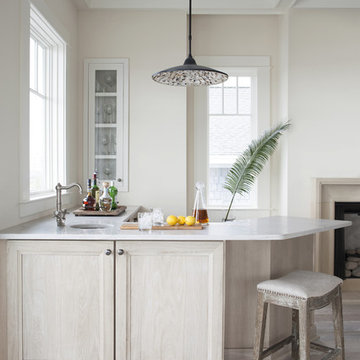
Anthony-Masterson
Exemple d'un bar de salon avec évier bord de mer en L et bois clair de taille moyenne avec un évier encastré, un placard avec porte à panneau encastré, parquet clair, un plan de travail en quartz modifié, un sol beige et un plan de travail blanc.
Exemple d'un bar de salon avec évier bord de mer en L et bois clair de taille moyenne avec un évier encastré, un placard avec porte à panneau encastré, parquet clair, un plan de travail en quartz modifié, un sol beige et un plan de travail blanc.

Birchwood Construction had the pleasure of working with Jonathan Lee Architects to revitalize this beautiful waterfront cottage. Located in the historic Belvedere Club community, the home's exterior design pays homage to its original 1800s grand Southern style. To honor the iconic look of this era, Birchwood craftsmen cut and shaped custom rafter tails and an elegant, custom-made, screen door. The home is framed by a wraparound front porch providing incomparable Lake Charlevoix views.
The interior is embellished with unique flat matte-finished countertops in the kitchen. The raw look complements and contrasts with the high gloss grey tile backsplash. Custom wood paneling captures the cottage feel throughout the rest of the home. McCaffery Painting and Decorating provided the finishing touches by giving the remodeled rooms a fresh coat of paint.
Photo credit: Phoenix Photographic
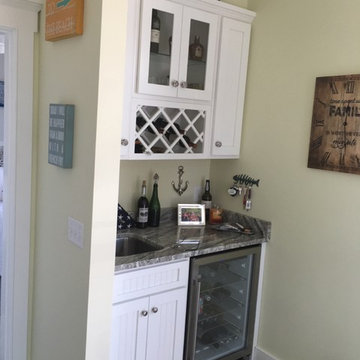
Cette photo montre un bar de salon avec évier linéaire bord de mer de taille moyenne avec un évier encastré, un placard à porte shaker, des portes de placard blanches, un plan de travail en quartz, un sol en carrelage de céramique et un sol gris.

Réalisation d'un bar de salon avec évier marin en U de taille moyenne avec un évier posé, un placard avec porte à panneau encastré, des portes de placard grises, un plan de travail en granite, une crédence miroir, un sol en bois brun, un sol marron et un plan de travail gris.

This jewel bar is tacked into an alcove with very little space.
Wood ceiling details play on the drywall soffit layouts and make the bar look like it simply belongs there.
Various design decisions were made in order to make this little bar feel larger and allow to maximize storage. For example, there is no hanging pendants over the illuminated onyx front and the front of the bar was designed with horizontal slats and uplifting illuminated onyx slabs to keep the area open and airy. Storage is completely maximized in this little space and includes full height refrigerated wine storage with more wine storage directly above inside the cabinet. The mirrored backsplash and upper cabinets are tacked away and provide additional liquor storage beyond, but also reflect the are directly in front to offer illusion of more space. As you turn around the corner, there is a cabinet with a linear sink against the wall which not only has an obvious function, but was selected to double as a built in ice through for cooling your favorite drinks.
And of course, you must have drawer storage at your bar for napkins, bar tool set, and other bar essentials. These drawers are cleverly incorporated into the design of the illuminated onyx cube on the right side of the bar without affecting the look of the illuminated part.
Considering the footprint of about 55 SF, this is the best use of space incorporating everything you would possibly need in a bar… and it looks incredible!
Photography: Craig Denis
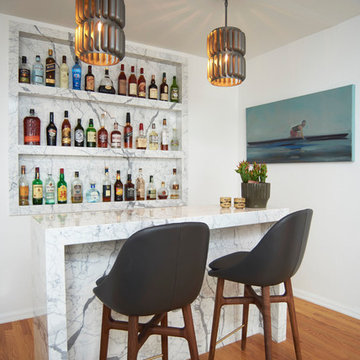
Several surf inspired paintings and vintage coastal accents make this beachside home the perfect entertaining space.
Réalisation d'un bar de salon avec évier linéaire marin de taille moyenne avec un placard sans porte, plan de travail en marbre, une crédence en marbre et parquet clair.
Réalisation d'un bar de salon avec évier linéaire marin de taille moyenne avec un placard sans porte, plan de travail en marbre, une crédence en marbre et parquet clair.
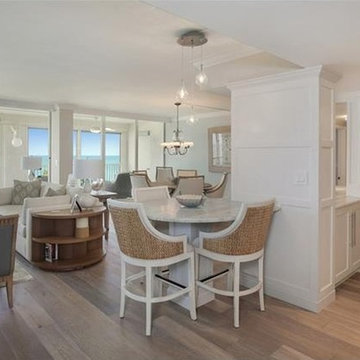
Réalisation d'un bar de salon avec évier parallèle marin de taille moyenne avec un placard à porte shaker, des portes de placard blanches, un plan de travail en onyx et parquet clair.
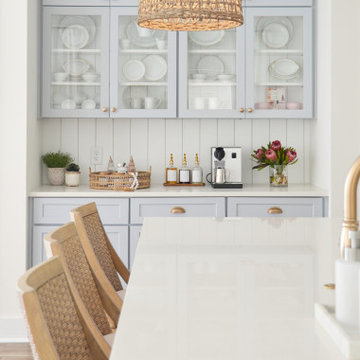
We love a beautiful updated coastal moment here in Summerville, SC! Shiplap, pale blue notes, glass cabinets and all styled to perfection for our clients! As a Charleston-based interior designer and curator of coastal homes, my team and I can integrate your most cherished belongings with fresh color, custom art, updated furnishings, and elegant accessories. We also specialize in designing head-turning kitchens and baths. We are currently collaborating with ocean-view-obsessed clients from around the world. Let’s create your ultimate home masterpiece!
Idées déco de bars de salon bord de mer
4