Idées déco de buanderies avec des machines dissimulées
Trier par :
Budget
Trier par:Populaires du jour
241 - 260 sur 666 photos
1 sur 2
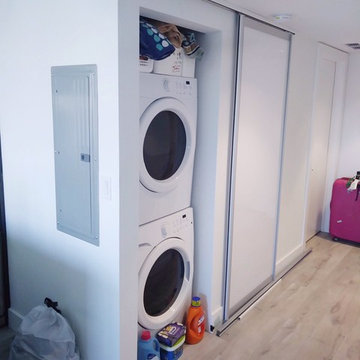
Sliding door with barn hardware for laundry closet.
Door made with laminated clear white glass and assembled with aluminum frames.
Cette photo montre une petite buanderie parallèle moderne avec un placard et des machines dissimulées.
Cette photo montre une petite buanderie parallèle moderne avec un placard et des machines dissimulées.
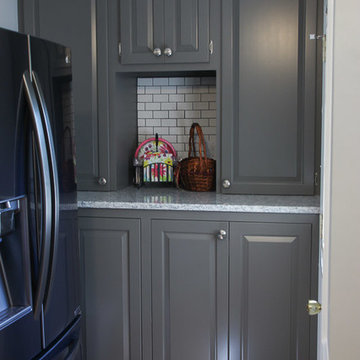
Laundry Built-ins
Photos: Katharina Kaiser
Idée de décoration pour une buanderie linéaire design multi-usage avec un placard avec porte à panneau surélevé, des portes de placard grises, un plan de travail en quartz, un mur gris, un sol en bois brun et des machines dissimulées.
Idée de décoration pour une buanderie linéaire design multi-usage avec un placard avec porte à panneau surélevé, des portes de placard grises, un plan de travail en quartz, un mur gris, un sol en bois brun et des machines dissimulées.
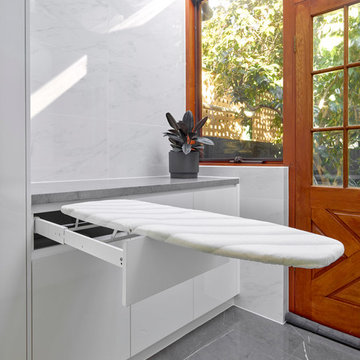
Phil Handforth Architectural Photography
Idée de décoration pour une buanderie parallèle minimaliste dédiée et de taille moyenne avec un évier posé, un placard à porte plane, des portes de placard blanches, un plan de travail en quartz modifié, un mur blanc, un sol en carrelage de porcelaine, des machines dissimulées, un sol gris et un plan de travail gris.
Idée de décoration pour une buanderie parallèle minimaliste dédiée et de taille moyenne avec un évier posé, un placard à porte plane, des portes de placard blanches, un plan de travail en quartz modifié, un mur blanc, un sol en carrelage de porcelaine, des machines dissimulées, un sol gris et un plan de travail gris.
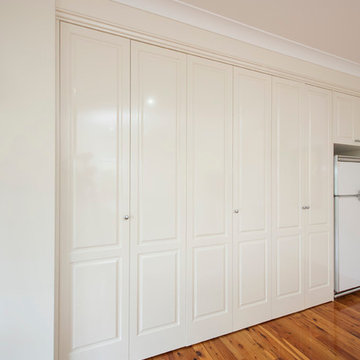
Idée de décoration pour une grande buanderie linéaire tradition avec un placard, un évier posé, des portes de placard blanches, un plan de travail en stratifié, un mur blanc, un sol en bois brun et des machines dissimulées.
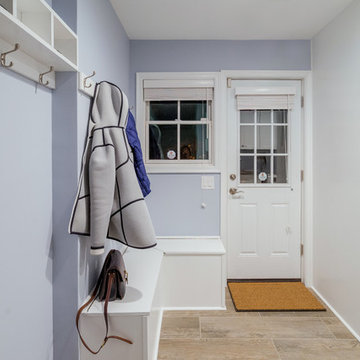
Main Line Kitchen Design is a brand new business model! We are a group of skilled Kitchen Designers each with many years of experience planning kitchens around the Delaware Valley. And we are cabinet dealers for 6 nationally distributed cabinet lines much like traditional showrooms. Unlike full showrooms open to the general public, Main Line Kitchen Design works only by appointment. Appointments can be scheduled days, nights, and weekends either in your home or in our office and selection center. During office appointments we display clients kitchens on a flat screen TV and help them look through 100’s of sample doorstyles, almost a thousand sample finish blocks and sample kitchen cabinets. During home visits we can bring samples, take measurements, and make design changes on laptops showing you what your kitchen can look like in the very room being renovated. This is more convenient for our customers and it eliminates the expense of staffing and maintaining a larger space that is open to walk in traffic. We pass the significant savings on to our customers and so we sell cabinetry for less than other dealers, even home centers like Lowes and The Home Depot.
We believe that since a web site like Houzz.com has over half a million kitchen photos any advantage to going to a full kitchen showroom with full kitchen displays has been lost. Almost no customer today will ever get to see a display kitchen in their door style and finish because there are just too many possibilities. And the design of each kitchen is unique anyway.
Linda McManus Photography
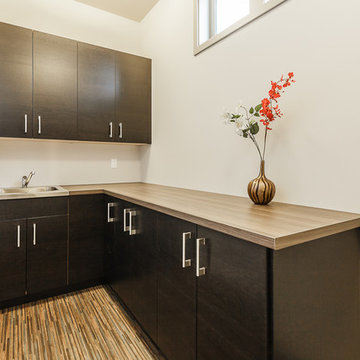
Exemple d'une buanderie tendance en L et bois foncé multi-usage avec un évier utilitaire, un placard à porte plane, un plan de travail en stratifié, un mur beige, parquet en bambou, des machines dissimulées et un plan de travail beige.
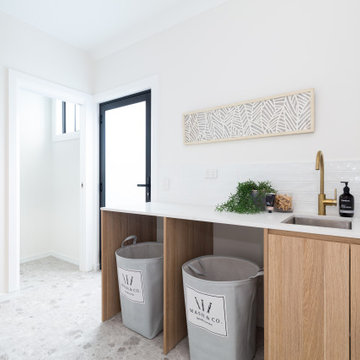
Complete transformation of 1950s single storey residence to a luxury modern double storey home
Réalisation d'une buanderie linéaire minimaliste dédiée et de taille moyenne avec un évier 1 bac, placards, différentes finitions de placard, plan de travail en marbre, une crédence blanche, une crédence en céramique, un mur blanc, un sol en carrelage de porcelaine, des machines dissimulées, un sol multicolore, un plan de travail blanc, différents designs de plafond et différents habillages de murs.
Réalisation d'une buanderie linéaire minimaliste dédiée et de taille moyenne avec un évier 1 bac, placards, différentes finitions de placard, plan de travail en marbre, une crédence blanche, une crédence en céramique, un mur blanc, un sol en carrelage de porcelaine, des machines dissimulées, un sol multicolore, un plan de travail blanc, différents designs de plafond et différents habillages de murs.
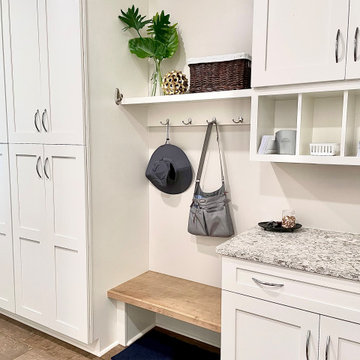
This custom built home was designed for a couple who were nearly retirement and caring for an elderly parent who required the use of a wheel chair. All of the spaces were designed with handicap accessibility, universal design, living-in-place and aging-in-place concepts in mind. The kitchen has both standing and seated prep areas, recessed knee space at the cooktop and bathroom sinks, raised washer and dryer, ergonomically placed appliances, wall oven, hidden microwave, wide openings and doors, easy maneuvering space and a perfect blend of private and public areas.
The Transitional design style blends modern and traditional elements in a balanced and pleasing way. An abundance of natural light supported by well designed artificial light sources keeps the home safe, pleasant and inviting.
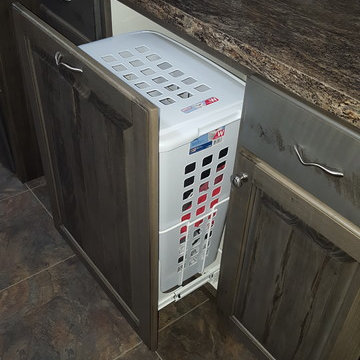
Cette photo montre une buanderie linéaire montagne dédiée et de taille moyenne avec un placard avec porte à panneau surélevé, des portes de placard grises, un plan de travail en stratifié, un mur beige, un sol en vinyl et des machines dissimulées.
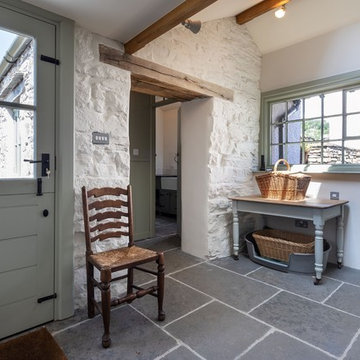
A lovingly restored Georgian farmhouse in the heart of the Lake District.
Our shared aim was to deliver an authentic restoration with high quality interiors, and ingrained sustainable design principles using renewable energy.

Cette image montre une buanderie parallèle marine multi-usage et de taille moyenne avec un évier 1 bac, un placard à porte plane, des portes de placard blanches, un plan de travail en quartz modifié, une crédence multicolore, une crédence en quartz modifié, un mur blanc, un sol en travertin, des machines dissimulées, un sol multicolore, un plan de travail multicolore, un plafond à caissons et du lambris.
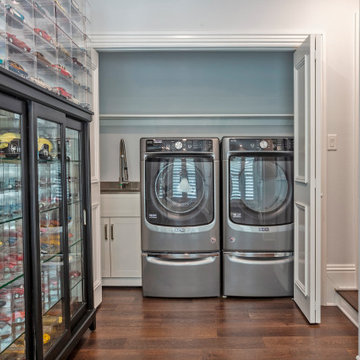
Réalisation d'une buanderie de taille moyenne avec parquet foncé, un sol marron, un évier encastré, un placard à porte affleurante, des portes de placard blanches, plan de travail en marbre, un mur blanc et des machines dissimulées.
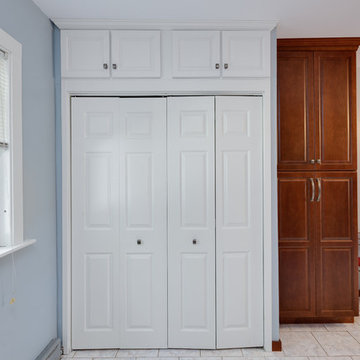
Idée de décoration pour une buanderie avec un placard, un placard avec porte à panneau surélevé, des portes de placard blanches et des machines dissimulées.
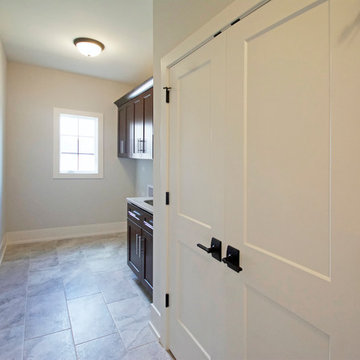
Réalisation d'une buanderie linéaire tradition en bois foncé dédiée avec un évier encastré, un placard à porte shaker, un sol en carrelage de porcelaine, des machines dissimulées et un plan de travail blanc.
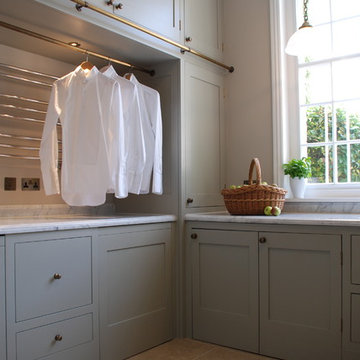
We designed this bespoke traditional laundry for a client with a very long wish list!
1) Seperate laundry baskets for whites, darks, colours, bedding, dusters, and delicates/woolens.
2) Seperate baskets for clean washing for each family member.
3) Large washing machine and dryer.
4) Drying area.
5) Lots and LOTS of storage with a place for everything.
6) Everything that isn't pretty kept out of sight.
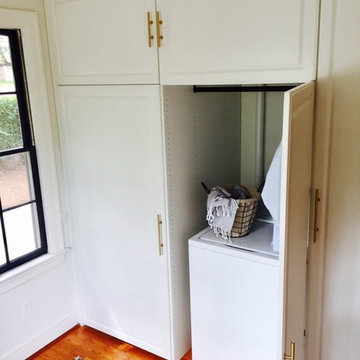
Cette image montre une buanderie style shabby chic multi-usage et de taille moyenne avec des portes de placard blanches, un mur blanc, un sol en bois brun, des machines dissimulées et un sol marron.
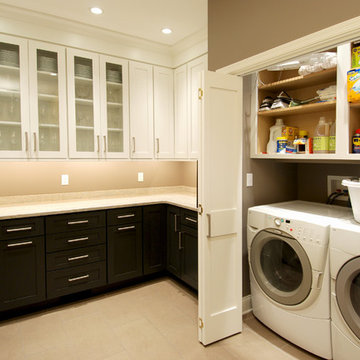
Aménagement d'une buanderie classique en U multi-usage et de taille moyenne avec des portes de placard blanches et des machines dissimulées.
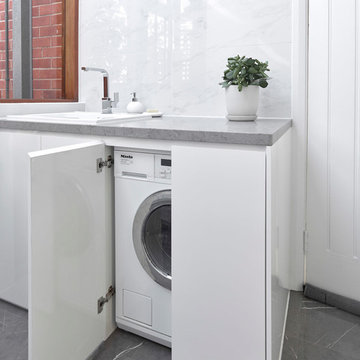
Phil Handforth Architectural Photography
Réalisation d'une buanderie parallèle minimaliste dédiée et de taille moyenne avec un évier posé, un placard à porte plane, des portes de placard blanches, un plan de travail en quartz modifié, un mur blanc, un sol en carrelage de porcelaine, des machines dissimulées, un sol gris et un plan de travail gris.
Réalisation d'une buanderie parallèle minimaliste dédiée et de taille moyenne avec un évier posé, un placard à porte plane, des portes de placard blanches, un plan de travail en quartz modifié, un mur blanc, un sol en carrelage de porcelaine, des machines dissimulées, un sol gris et un plan de travail gris.
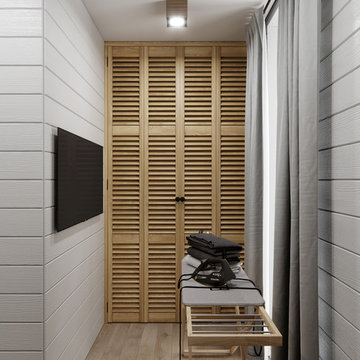
Cette image montre une petite buanderie rustique en bois clair dédiée avec un placard à porte persienne, un mur blanc, un sol en carrelage de céramique, des machines dissimulées et un sol beige.
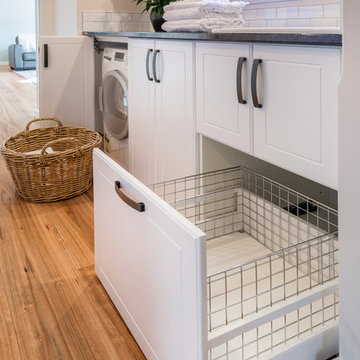
The bespoke Laundry with built in laundry hideaway hamper
Idée de décoration pour une buanderie tradition en U de taille moyenne avec des portes de placard blanches, un plan de travail en granite, un mur blanc, un sol en bois brun, des machines dissimulées, plan de travail noir, un évier encastré, un placard à porte shaker et un sol beige.
Idée de décoration pour une buanderie tradition en U de taille moyenne avec des portes de placard blanches, un plan de travail en granite, un mur blanc, un sol en bois brun, des machines dissimulées, plan de travail noir, un évier encastré, un placard à porte shaker et un sol beige.
Idées déco de buanderies avec des machines dissimulées
13