Idées déco de buanderies avec des portes de placard blanches
Trier par :
Budget
Trier par:Populaires du jour
101 - 120 sur 18 578 photos
1 sur 2

A second laundry area was added during an attic renovation project that included a bedroom, full bath and closet. The challenge in the laundry room was to make a small, narrow, windowless space highly functional with a full size washer and dryer, light and bright and maximize storage. The solution was to center the washer/drawer between barn doors that open to the hallway to bedroom to provide easy and full access to appliances. An outlet was added in the cabinet to accommodate charging a small hand held vacuum. Around the corner, built in shelves with woven baskets neatly contain odds and ends, while a folding counter, drawers and rod, provide a concealed area for rolling hampers and a place to hang dry clothing. Accessories personalize and warm the space. The warmer white color scheme in this room and traditional barn doors needed to tie in with the rest of the home while providing a transition to a cleaner, whiter, teen boho-style bedroom, bath and closet.

Contractor George W. Combs of George W. Combs, Inc. enlarged this colonial style home by adding an extension including a two car garage, a second story Master Suite, a sunroom, extended dining area, a mudroom, side entry hall, a third story staircase and a basement playroom.
Interior Design by Amy Luria of Luria Design & Style
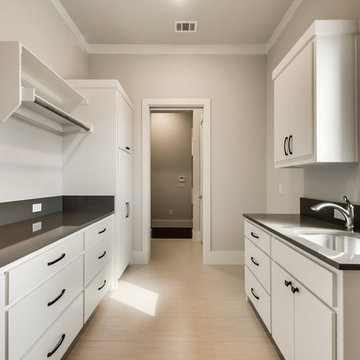
Exemple d'une grande buanderie parallèle chic dédiée avec un évier encastré, un placard à porte plane, des portes de placard blanches, un plan de travail en quartz modifié, un mur gris, un sol en carrelage de céramique et des machines côte à côte.

This Cole Valley home is transformed through the integration of a skylight shaft that brings natural light to both stories and nearly all living space within the home. The ingenious design creates a dramatic shift in volume for this modern, two-story rear addition, completed in only four months. In appreciation of the home’s original Victorian bones, great care was taken to restore the architectural details of the front façade.
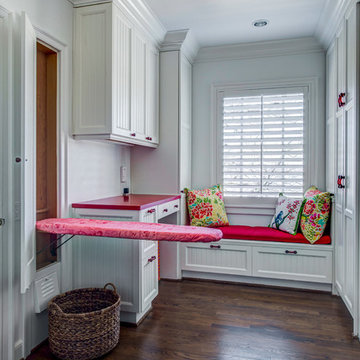
Cabinetry: Elmwood Full Access cabinetry, Chamberlain Rail Providence door style, with a Dove White Matte paint.
Countertops: 3cm Red Shimmer from Caesarstone

Knowing the important role that dogs take in our client's life, we built their space for the care and keeping of their clothes AND their dogs. The dual purpose of this space blends seamlessly from washing the clothes to washing the dog. Custom cabinets were built to comfortably house the dog crate and the industrial sized wash and dryer. A low tub was tiled and counters wrapped in stainless steel for easy maintenance.
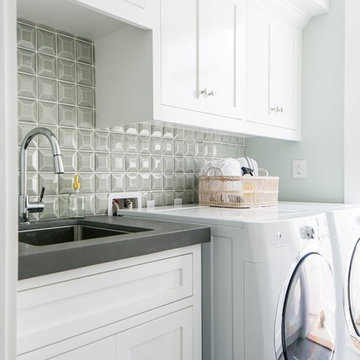
Idées déco pour une buanderie linéaire classique dédiée et de taille moyenne avec un évier encastré, un placard à porte shaker, des portes de placard blanches, un plan de travail en surface solide, un sol en carrelage de porcelaine, des machines côte à côte, un sol gris et un mur gris.
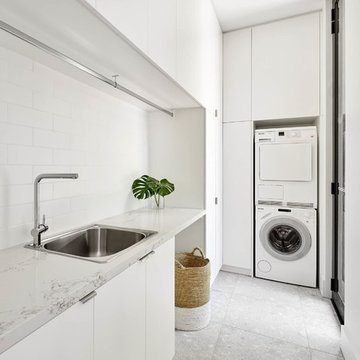
UA Creative
Exemple d'une buanderie moderne en L avec un évier posé, un placard à porte plane, des portes de placard blanches, des machines superposées, un sol gris et un plan de travail blanc.
Exemple d'une buanderie moderne en L avec un évier posé, un placard à porte plane, des portes de placard blanches, des machines superposées, un sol gris et un plan de travail blanc.
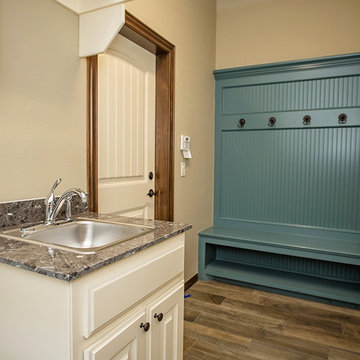
6400 NW 155th St., Edmond, OK | Deer Creek Village
Idée de décoration pour une buanderie parallèle tradition de taille moyenne avec un évier 1 bac, un placard avec porte à panneau surélevé, des portes de placard blanches, plan de travail en marbre, un sol en bois brun et un sol marron.
Idée de décoration pour une buanderie parallèle tradition de taille moyenne avec un évier 1 bac, un placard avec porte à panneau surélevé, des portes de placard blanches, plan de travail en marbre, un sol en bois brun et un sol marron.

Chambers + Chambers Architects
Amber Interiors
Tessa Neustadt, Photographer
Réalisation d'une buanderie linéaire champêtre avec un placard, un placard à porte shaker, des portes de placard blanches, plan de travail en marbre, des machines côte à côte, un sol noir et un plan de travail blanc.
Réalisation d'une buanderie linéaire champêtre avec un placard, un placard à porte shaker, des portes de placard blanches, plan de travail en marbre, des machines côte à côte, un sol noir et un plan de travail blanc.
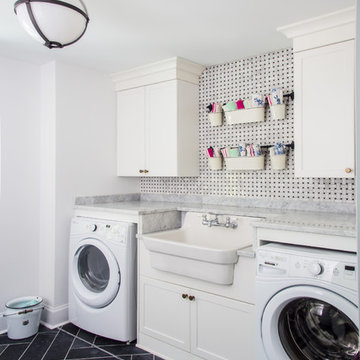
Cette image montre une buanderie linéaire traditionnelle dédiée et de taille moyenne avec un évier de ferme, un placard à porte shaker, des portes de placard blanches, un plan de travail en quartz modifié, un mur blanc, un sol en carrelage de porcelaine, des machines côte à côte et un sol noir.
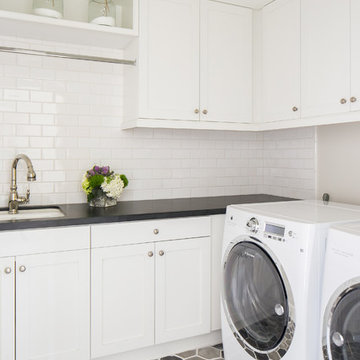
Photography: Ryan Garvin
Réalisation d'une buanderie tradition en L dédiée avec un évier encastré, des portes de placard blanches, des machines côte à côte, un sol multicolore, plan de travail noir, un placard à porte shaker et un mur gris.
Réalisation d'une buanderie tradition en L dédiée avec un évier encastré, des portes de placard blanches, des machines côte à côte, un sol multicolore, plan de travail noir, un placard à porte shaker et un mur gris.

Réalisation d'une buanderie tradition multi-usage et de taille moyenne avec un placard à porte shaker, des portes de placard blanches, un mur gris, un sol en carrelage de porcelaine, des machines côte à côte et un sol gris.
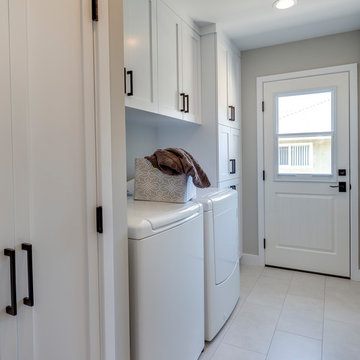
This Transitional Whole Home Remodel required that the interior of the home be gutted in order to create the open concept kitchen / great room. The floors, walls and roofs were all reinsulated. The exterior was also updated with new stucco, paint and roof. Note the craftsman style front door in black! We also updated the plumbing, electrical and mechanical. The location and size of the new windows were all optimized for lighting. Adding to the homes new look are Louvered Shutters on all of the windows. The homeowners couldn’t be happier with their NEW home!
The kitchen features white shaker cabinet doors and Torquay Cambria countertops. White subway tile is warmed by the Dark Oak Wood floor. The home office space was customized for the homeowners. It features white shaker style cabinets and a custom built-in desk to optimize space and functionality. The master bathroom features DeWils cabinetry in walnut with a shadow gray stain. The new vanity cabinet was specially designed to offer more storage. The stylistic niche design in the shower runs the entire width of the shower for a modernized and clean look. The same Cambria countertop is used in the bathrooms as was used in the kitchen. "Natural looking" materials, subtle with various surface textures in shades of white and gray, contrast the vanity color. The shower floor is Stone Cobbles while the bathroom flooring is a white concrete looking tile, both from DalTile. The Wood Looking Shower Tiles are from Arizona Tile. The hall or guest bathroom features the same materials as the master bath but also offers the homeowners a bathtub. The laundry room has white shaker style custom built in tall and upper cabinets. The flooring in the laundry room matches the bathroom flooring.
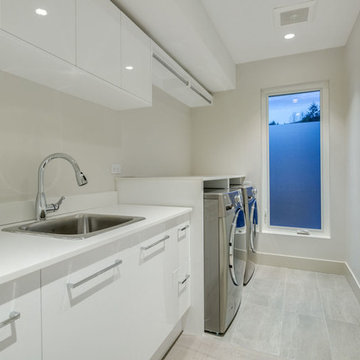
Cette photo montre une buanderie linéaire tendance de taille moyenne avec un évier posé, un placard à porte plane, des portes de placard blanches, un plan de travail en surface solide, un mur gris, un sol en carrelage de porcelaine, des machines côte à côte et un sol gris.
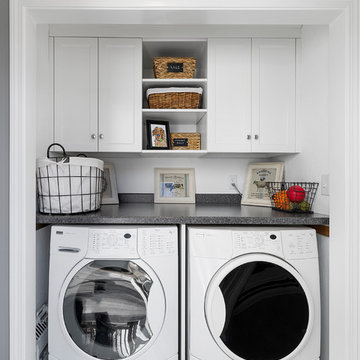
Ashland kitchen/laundry renovation
Cette image montre une buanderie linéaire traditionnelle de taille moyenne avec un placard, un placard à porte shaker, des portes de placard blanches, un plan de travail en stratifié, un mur blanc et des machines côte à côte.
Cette image montre une buanderie linéaire traditionnelle de taille moyenne avec un placard, un placard à porte shaker, des portes de placard blanches, un plan de travail en stratifié, un mur blanc et des machines côte à côte.

Added small mud room space in Laundry Room. Modern wallcovering Graham and Brown. Porcelain Tile Floors Fabrique from Daltile. Dash and Albert rug, Custom shelving with hooks. Baldwin Door handles. Cabinet custom white paint to match previous trim.
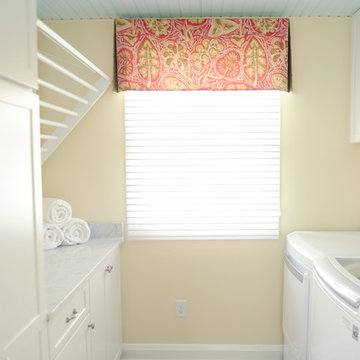
Stephanie London Photography
Idée de décoration pour une petite buanderie parallèle tradition multi-usage avec un évier encastré, un placard à porte shaker, des portes de placard blanches, plan de travail en marbre, un mur jaune, un sol en carrelage de céramique, des machines côte à côte et un sol gris.
Idée de décoration pour une petite buanderie parallèle tradition multi-usage avec un évier encastré, un placard à porte shaker, des portes de placard blanches, plan de travail en marbre, un mur jaune, un sol en carrelage de céramique, des machines côte à côte et un sol gris.
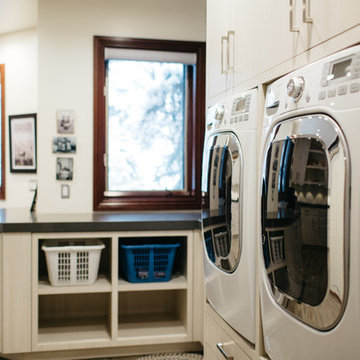
Idées déco pour une grande buanderie classique multi-usage avec un placard à porte plane, des portes de placard blanches, un plan de travail en surface solide, un mur blanc et des machines côte à côte.
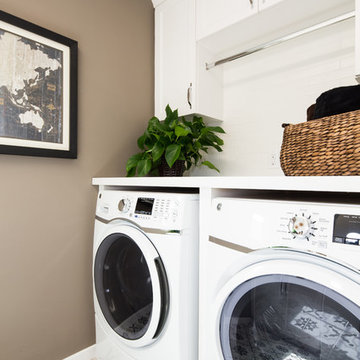
Plan 2 at Canopy at Esencia in Rancho Mission Viejo, CA. New Single Family Homes in Orange County.
Inspiration pour une buanderie en U dédiée avec un placard à porte shaker, des portes de placard blanches et des machines côte à côte.
Inspiration pour une buanderie en U dédiée avec un placard à porte shaker, des portes de placard blanches et des machines côte à côte.
Idées déco de buanderies avec des portes de placard blanches
6