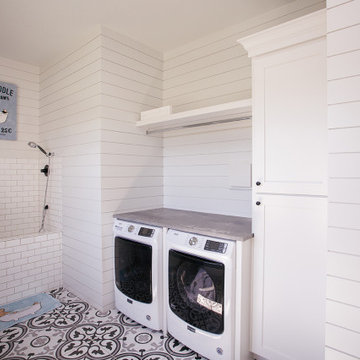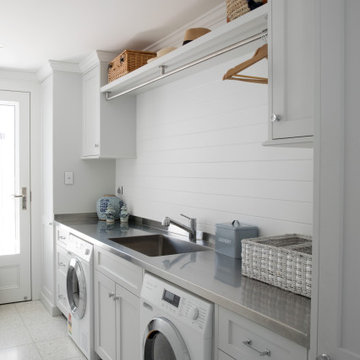Idées déco de buanderies avec des portes de placard blanches
Trier par :
Budget
Trier par:Populaires du jour
181 - 200 sur 18 562 photos
1 sur 2

Aménagement d'une buanderie linéaire contemporaine multi-usage et de taille moyenne avec un évier encastré, un placard avec porte à panneau surélevé, des portes de placard blanches, un plan de travail en quartz modifié, un mur beige, un sol en carrelage de céramique, des machines côte à côte, un sol gris et un plan de travail blanc.

Idée de décoration pour une buanderie parallèle champêtre dédiée et de taille moyenne avec un évier encastré, un placard à porte shaker, des portes de placard blanches, un plan de travail en granite, une crédence en granite, un mur blanc, un sol en calcaire, des machines côte à côte, un sol noir et un plan de travail multicolore.

Cette photo montre une buanderie parallèle chic dédiée et de taille moyenne avec un placard à porte shaker, des portes de placard blanches, un plan de travail en bois, une crédence noire, fenêtre, un mur blanc, un sol en carrelage de céramique, des machines superposées, un sol noir, un plan de travail marron et du papier peint.

Fun & Colourful makes Laundry less of a chore! durable quartz countertops are perfect for heavy duty utility rooms. An open shelf above the machines offers great storage and easy access to detergents and cleaning supplies

Réalisation d'une buanderie en L dédiée avec un évier encastré, un placard à porte shaker, des portes de placard blanches, un plan de travail en quartz modifié, une crédence blanche, une crédence en céramique, un mur beige, un sol en carrelage de céramique, des machines côte à côte, un sol gris et plan de travail noir.

This entry bench is the perfect spot to transition from outdoors to indoors and take off your muddy shoes in this pet-friendly laundry room remodel.
Exemple d'une petite buanderie parallèle chic multi-usage avec un évier encastré, un placard à porte shaker, des portes de placard blanches, un plan de travail en quartz modifié, une crédence blanche, une crédence en carrelage métro, un mur blanc, un sol en carrelage de porcelaine, des machines superposées, un sol gris et un plan de travail blanc.
Exemple d'une petite buanderie parallèle chic multi-usage avec un évier encastré, un placard à porte shaker, des portes de placard blanches, un plan de travail en quartz modifié, une crédence blanche, une crédence en carrelage métro, un mur blanc, un sol en carrelage de porcelaine, des machines superposées, un sol gris et un plan de travail blanc.

Custom laundry room cabinets with a white finish.
Exemple d'une buanderie nature de taille moyenne avec un évier posé, des portes de placard blanches, fenêtre, un mur blanc, des machines côte à côte, un sol multicolore et un plan de travail gris.
Exemple d'une buanderie nature de taille moyenne avec un évier posé, des portes de placard blanches, fenêtre, un mur blanc, des machines côte à côte, un sol multicolore et un plan de travail gris.

As part of a commission for a bespoke kitchen, we maximised this additional space for a utility boot room.
Idées déco pour une petite buanderie campagne avec un placard à porte shaker, des portes de placard blanches, un plan de travail en quartz, une crédence blanche, un mur blanc, un sol en bois brun, des machines côte à côte, un sol marron et un plan de travail blanc.
Idées déco pour une petite buanderie campagne avec un placard à porte shaker, des portes de placard blanches, un plan de travail en quartz, une crédence blanche, un mur blanc, un sol en bois brun, des machines côte à côte, un sol marron et un plan de travail blanc.

Inspiration pour une buanderie linéaire traditionnelle avec un évier encastré, un placard à porte shaker, des portes de placard blanches, un mur blanc, un sol gris et un plan de travail gris.

Aménagement d'une buanderie en U multi-usage avec un évier encastré, un placard avec porte à panneau encastré, des portes de placard blanches, un plan de travail en granite, un mur blanc, un sol en carrelage de céramique, des machines côte à côte, un sol noir et plan de travail noir.

Enfort Homes - 2019
Exemple d'une grande buanderie nature dédiée avec un évier encastré, un placard à porte plane, des portes de placard blanches, un mur blanc, des machines côte à côte et un plan de travail blanc.
Exemple d'une grande buanderie nature dédiée avec un évier encastré, un placard à porte plane, des portes de placard blanches, un mur blanc, des machines côte à côte et un plan de travail blanc.

Inspiration pour une buanderie parallèle traditionnelle dédiée et de taille moyenne avec un évier encastré, un placard à porte affleurante, des portes de placard blanches, un plan de travail en stéatite, un mur blanc, parquet foncé, des machines côte à côte, un sol marron et plan de travail noir.

Aménagement d'une grande buanderie classique en U multi-usage avec des portes de placard blanches, un plan de travail en granite, un mur multicolore, un sol en carrelage de céramique, des machines côte à côte, un sol gris et un plan de travail gris.

Cette photo montre une buanderie linéaire chic multi-usage et de taille moyenne avec un placard à porte plane, des portes de placard blanches, un plan de travail en bois, un mur blanc, sol en stratifié, des machines superposées, un sol gris, un évier de ferme et un plan de travail blanc.

Main Line Kitchen Design's unique business model allows our customers to work with the most experienced designers and get the most competitive kitchen cabinet pricing.
How does Main Line Kitchen Design offer the best designs along with the most competitive kitchen cabinet pricing? We are a more modern and cost effective business model. We are a kitchen cabinet dealer and design team that carries the highest quality kitchen cabinetry, is experienced, convenient, and reasonable priced. Our five award winning designers work by appointment only, with pre-qualified customers, and only on complete kitchen renovations.
Our designers are some of the most experienced and award winning kitchen designers in the Delaware Valley. We design with and sell 8 nationally distributed cabinet lines. Cabinet pricing is slightly less than major home centers for semi-custom cabinet lines, and significantly less than traditional showrooms for custom cabinet lines.
After discussing your kitchen on the phone, first appointments always take place in your home, where we discuss and measure your kitchen. Subsequent appointments usually take place in one of our offices and selection centers where our customers consider and modify 3D designs on flat screen TV's. We can also bring sample doors and finishes to your home and make design changes on our laptops in 20-20 CAD with you, in your own kitchen.
Call today! We can estimate your kitchen project from soup to nuts in a 15 minute phone call and you can find out why we get the best reviews on the internet. We look forward to working with you.
As our company tag line says:
"The world of kitchen design is changing..."

Idées déco pour une grande buanderie parallèle campagne avec un évier utilitaire, un placard à porte shaker, des portes de placard blanches, un mur multicolore, un sol en bois brun, des machines côte à côte et un sol marron.

CMI Construction completed a full remodel on this Beaver Lake ranch style home. The home was built in the 1980's and the owners wanted a total update. An open floor plan created more space for entertaining and maximized the beautiful views of the lake. New windows, flooring, fixtures, and led lighting enhanced the homes modern feel and appearance.

This long narrow laundry room was transformed into amazing storage for a family with 3 baseball playing boys. Lots of storage for sports equipment and shoes and a beautiful dedicated laundry area.

This photo shows the deluxe upstairs utility room. The floor plan shows the counter space extending along the right wall and includes a sink, however it can also be built as shown here to maximize floor space. Ample cabinets above and to the right of the appliances ensure you will never run out of space for detergent, linens, cleaning supplies, or anything else you might need.

We redesigned this client’s laundry space so that it now functions as a Mudroom and Laundry. There is a place for everything including drying racks and charging station for this busy family. Now there are smiles when they walk in to this charming bright room because it has ample storage and space to work!
Idées déco de buanderies avec des portes de placard blanches
10