Idées déco de buanderies avec des portes de placard grises
Trier par :
Budget
Trier par:Populaires du jour
61 - 80 sur 4 506 photos
1 sur 2
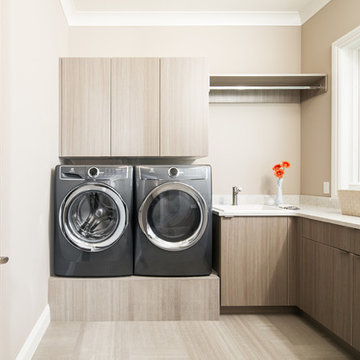
Custom cabinetry by Eurowood Cabinets, Inc. - www.eurowood.net
Aménagement d'une buanderie classique dédiée avec un placard à porte plane, un mur beige, des machines côte à côte, un sol beige, un plan de travail blanc et des portes de placard grises.
Aménagement d'une buanderie classique dédiée avec un placard à porte plane, un mur beige, des machines côte à côte, un sol beige, un plan de travail blanc et des portes de placard grises.

Multi-Function Laundry Room, Photo by David Lauer Photography
Idées déco pour une buanderie contemporaine en L dédiée et de taille moyenne avec un placard à porte plane, des machines côte à côte, un évier encastré, des portes de placard grises, un plan de travail en bois, un sol gris et un plan de travail blanc.
Idées déco pour une buanderie contemporaine en L dédiée et de taille moyenne avec un placard à porte plane, des machines côte à côte, un évier encastré, des portes de placard grises, un plan de travail en bois, un sol gris et un plan de travail blanc.

Emma Tannenbaum Photography
Cette image montre une grande buanderie traditionnelle en L dédiée avec un placard avec porte à panneau surélevé, des portes de placard grises, un plan de travail en bois, un mur bleu, un sol en carrelage de porcelaine, des machines côte à côte, un évier posé et un plan de travail marron.
Cette image montre une grande buanderie traditionnelle en L dédiée avec un placard avec porte à panneau surélevé, des portes de placard grises, un plan de travail en bois, un mur bleu, un sol en carrelage de porcelaine, des machines côte à côte, un évier posé et un plan de travail marron.

-Cabinets: HAAS, Cherry wood species with a Barnwood Stain and Shakertown – V door style
-Berenson cabinetry hardware 9425-4055
-Flooring: SHAW Napa Plank 6x24 tiles for floor and shower surround Niche tiles are SHAW Napa Plank 2 x 21 with GLAZZIO Crystal Morning mist accent/Silverado Power group
-Countertops: Cambria Quartz Berwyn on sink in bathroom
Vicostone Onyx White Polished in laundry area, desk and master closet
-Laundry wall tile: Glazzio Crystal Morning mist/Silverado power grout
-Sliding Barn Doors: Karona with Bubble Glass
-Shiplap: custom white washed tongue and grove pine

Exemple d'une buanderie chic en L dédiée et de taille moyenne avec un placard avec porte à panneau surélevé, des portes de placard grises, un mur blanc, parquet foncé, des machines côte à côte, un sol noir et un plan de travail blanc.

This mudroom is finished in grey melamine with shaker raised panel door fronts and butcher block counter tops. Bead board backing was used on the wall where coats hang to protect the wall and providing a more built-in look.
Bench seating is flanked with large storage drawers and both open and closed upper cabinetry. Above the washer and dryer there is ample space for sorting and folding clothes along with a hanging rod above the sink for drying out hanging items.
Designed by Jamie Wilson for Closet Organizing Systems
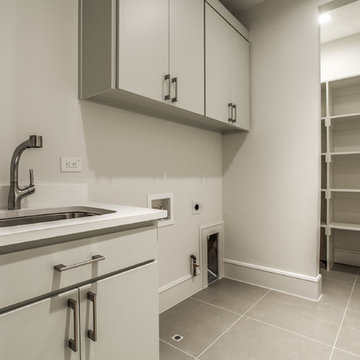
Cette photo montre une buanderie linéaire moderne dédiée et de taille moyenne avec un évier encastré, un placard à porte plane, des portes de placard grises, un plan de travail en quartz modifié, un mur gris, un sol en carrelage de porcelaine, des machines côte à côte, un sol gris et un plan de travail gris.

Cette image montre une buanderie traditionnelle en L multi-usage et de taille moyenne avec un évier posé, un placard à porte shaker, des portes de placard grises et des machines côte à côte.

Bespoke, Secret utility room! Doors hide a sink, water softener and the washing machine & tumble dryer!
Chris Kemp
Cette photo montre une petite buanderie linéaire nature avec un placard, un évier posé, des portes de placard grises, un plan de travail en quartz, un mur blanc, un sol en calcaire et des machines superposées.
Cette photo montre une petite buanderie linéaire nature avec un placard, un évier posé, des portes de placard grises, un plan de travail en quartz, un mur blanc, un sol en calcaire et des machines superposées.

Lanshai Stone tile form The Tile Shop laid in a herringbone pattern, Zodiak London Sky Quartz countertops, Reclaimed Barnwood backsplash from a Lincolnton, NC barn from ReclaimedNC, LED undercabinet lights, and custom dog feeding area.
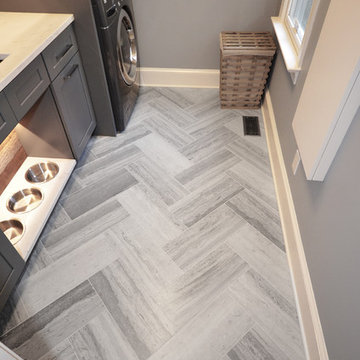
Lanshai Stone tile form The Tile Shop laid in a herringbone pattern, Zodiak London Sky Quartz countertops, Reclaimed Barnwood backsplash from a Lincolnton, NC barn from ReclaimedNC, LED undercabinet lights, and custom dog feeding area.
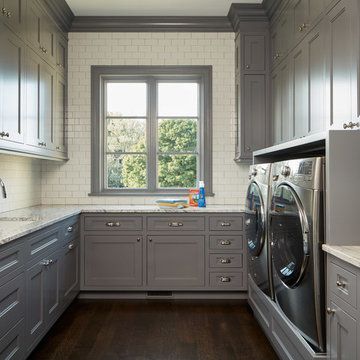
Reynolds Cabinetry and Millwork -- Photography by Nathan Kirkman
Idées déco pour une buanderie classique dédiée avec des portes de placard grises, un plan de travail en quartz, parquet foncé et des machines côte à côte.
Idées déco pour une buanderie classique dédiée avec des portes de placard grises, un plan de travail en quartz, parquet foncé et des machines côte à côte.
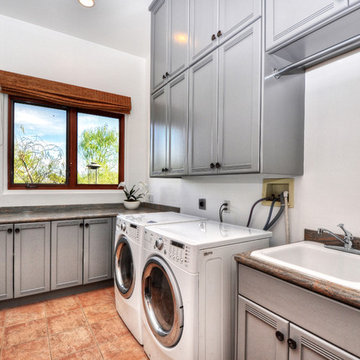
Bowman Group Architectural Photography
Cette photo montre une grande buanderie chic en L dédiée avec un placard à porte plane, des portes de placard grises, un plan de travail en granite, un mur beige, un sol en carrelage de céramique et des machines côte à côte.
Cette photo montre une grande buanderie chic en L dédiée avec un placard à porte plane, des portes de placard grises, un plan de travail en granite, un mur beige, un sol en carrelage de céramique et des machines côte à côte.

Sanderson Photography, Inc.
Réalisation d'une buanderie parallèle chalet multi-usage et de taille moyenne avec un évier posé, un placard à porte shaker, des portes de placard grises, un plan de travail en bois, un mur marron, un sol en carrelage de céramique et des machines superposées.
Réalisation d'une buanderie parallèle chalet multi-usage et de taille moyenne avec un évier posé, un placard à porte shaker, des portes de placard grises, un plan de travail en bois, un mur marron, un sol en carrelage de céramique et des machines superposées.

New laundry room with removable ceiling to access plumbing for future kitchen remodel. Soffit on upper left accomodates heating ducts from new furnace room (accecssed by door to the left of the sink). Painted cabinets, painted concrete floor and built in hanging rod make for functional laundry space.
Photo by David Hiser
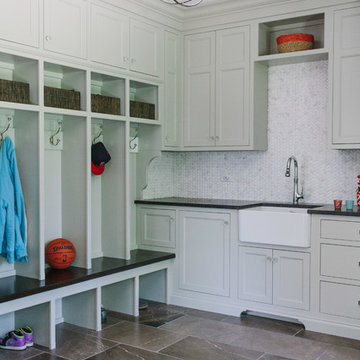
Stoffer Photography
Réalisation d'une grande buanderie tradition en L dédiée avec un mur blanc, un sol en marbre, un évier de ferme, un placard avec porte à panneau encastré, un plan de travail en surface solide, des machines dissimulées et des portes de placard grises.
Réalisation d'une grande buanderie tradition en L dédiée avec un mur blanc, un sol en marbre, un évier de ferme, un placard avec porte à panneau encastré, un plan de travail en surface solide, des machines dissimulées et des portes de placard grises.

Galley style laundry room with vintage laundry sink and work bench.
Photography by Spacecrafting
Idées déco pour une grande buanderie classique en L avec un évier utilitaire, un placard sans porte, des portes de placard grises, un plan de travail en stratifié, un mur gris, un sol en carrelage de céramique, des machines côte à côte et un sol gris.
Idées déco pour une grande buanderie classique en L avec un évier utilitaire, un placard sans porte, des portes de placard grises, un plan de travail en stratifié, un mur gris, un sol en carrelage de céramique, des machines côte à côte et un sol gris.
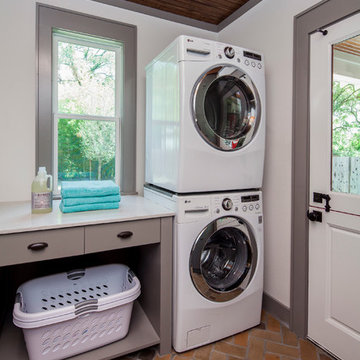
Photography by Tre Dunham
Exemple d'une buanderie chic dédiée avec un placard à porte plane, des portes de placard grises, un plan de travail en quartz modifié, un mur blanc, des machines superposées, un sol en brique et un plan de travail blanc.
Exemple d'une buanderie chic dédiée avec un placard à porte plane, des portes de placard grises, un plan de travail en quartz modifié, un mur blanc, des machines superposées, un sol en brique et un plan de travail blanc.
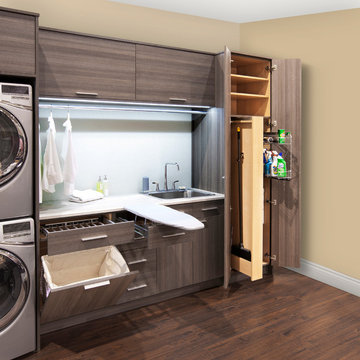
Stacking washer and dryers are great for smaller spaces and allow for other options to be added to the laundry like a built-in ironing board and central vac hose closet.
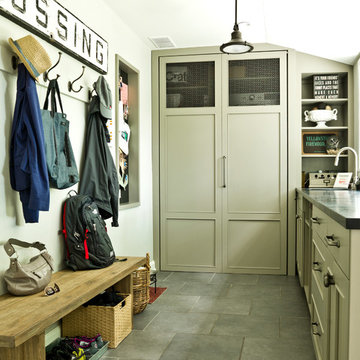
Exemple d'une buanderie chic avec un placard avec porte à panneau encastré, des portes de placard grises et un sol en ardoise.
Idées déco de buanderies avec des portes de placard grises
4