Idées déco de buanderies avec différentes finitions de placard et un mur beige
Trier par :
Budget
Trier par:Populaires du jour
41 - 60 sur 6 412 photos
1 sur 3

Cette photo montre une grande buanderie parallèle nature avec un évier de ferme, un placard avec porte à panneau encastré, des portes de placard grises, un plan de travail en granite, un mur beige, un sol en brique, un sol beige et plan de travail noir.

This is a hidden cat feeding and liter box area in the cabinetry of the laundry room. This is an excellent way to contain the smell and mess of a cat.

Aménagement d'une buanderie classique en L avec un placard à porte shaker, des portes de placard bleues, un mur beige, des machines côte à côte, un sol gris et un plan de travail blanc.
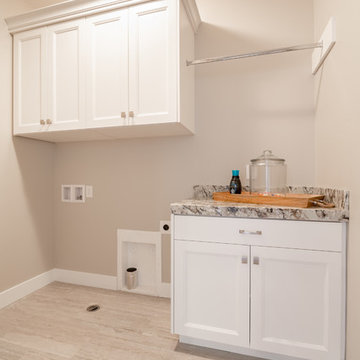
Cette photo montre une buanderie linéaire nature dédiée et de taille moyenne avec un placard à porte plane, des portes de placard blanches, un plan de travail en quartz modifié, un mur beige, un sol en carrelage de céramique, des machines côte à côte, un sol gris et un plan de travail marron.

Idée de décoration pour une buanderie parallèle tradition dédiée et de taille moyenne avec un évier encastré, un placard à porte shaker, des portes de placard bleues, plan de travail en marbre, un mur beige, un sol en carrelage de céramique, des machines superposées, un sol beige et un plan de travail gris.

Tired of doing laundry in an unfinished rugged basement? The owners of this 1922 Seward Minneapolis home were as well! They contacted Castle to help them with their basement planning and build for a finished laundry space and new bathroom with shower.
Changes were first made to improve the health of the home. Asbestos tile flooring/glue was abated and the following items were added: a sump pump and drain tile, spray foam insulation, a glass block window, and a Panasonic bathroom fan.
After the designer and client walked through ideas to improve flow of the space, we decided to eliminate the existing 1/2 bath in the family room and build the new 3/4 bathroom within the existing laundry room. This allowed the family room to be enlarged.
Plumbing fixtures in the bathroom include a Kohler, Memoirs® Stately 24″ pedestal bathroom sink, Kohler, Archer® sink faucet and showerhead in polished chrome, and a Kohler, Highline® Comfort Height® toilet with Class Five® flush technology.
American Olean 1″ hex tile was installed in the shower’s floor, and subway tile on shower walls all the way up to the ceiling. A custom frameless glass shower enclosure finishes the sleek, open design.
Highly wear-resistant Adura luxury vinyl tile flooring runs throughout the entire bathroom and laundry room areas.
The full laundry room was finished to include new walls and ceilings. Beautiful shaker-style cabinetry with beadboard panels in white linen was chosen, along with glossy white cultured marble countertops from Central Marble, a Blanco, Precis 27″ single bowl granite composite sink in cafe brown, and a Kohler, Bellera® sink faucet.
We also decided to save and restore some original pieces in the home, like their existing 5-panel doors; one of which was repurposed into a pocket door for the new bathroom.
The homeowners completed the basement finish with new carpeting in the family room. The whole basement feels fresh, new, and has a great flow. They will enjoy their healthy, happy home for years to come.
Designed by: Emily Blonigen
See full details, including before photos at https://www.castlebri.com/basements/project-3378-1/

Cette image montre une petite buanderie linéaire rustique avec une crédence multicolore, une crédence en feuille de verre, un placard à porte shaker, des portes de placard blanches, des machines côte à côte, un plan de travail en quartz, un mur beige, un sol en ardoise et un sol noir.

Aménagement d'une buanderie linéaire classique en bois brun de taille moyenne avec un placard, un placard à porte shaker, un mur beige, un sol en carrelage de porcelaine et des machines dissimulées.

For this mudroom remodel the homeowners came in to Dillman & Upton frustrated with their current, small and very tight, laundry room. They were in need of more space and functional storage and asked if I could help them out.
Once at the job site I found that adjacent to the the current laundry room was an inefficient walk in closet. After discussing their options we decided to remove the wall between the two rooms and create a full mudroom with ample storage and plenty of room to comfortably manage the laundry.
Cabinets: Dura Supreme, Crestwood series, Highland door, Maple, Shell Gray stain
Counter: Solid Surfaces Unlimited Arcadia Quartz
Hardware: Top Knobs, M271, M530 Brushed Satin Nickel
Flooring: Porcelain tile, Crossville, 6x36, Speakeasy Zoot Suit
Backsplash: Olympia, Verona Blend, Herringbone, Marble
Sink: Kohler, River falls, White
Faucet: Kohler, Gooseneck, Brushed Stainless Steel
Shoe Cubbies: White Melamine
Washer/Dryer: Electrolux

Ken Vaughan - Vaughan Creative Media
Cette image montre une buanderie traditionnelle en L dédiée et de taille moyenne avec un évier encastré, un placard à porte shaker, des portes de placard blanches, un plan de travail en quartz modifié, un mur beige, un sol en carrelage de porcelaine, des machines côte à côte, un sol gris et plan de travail noir.
Cette image montre une buanderie traditionnelle en L dédiée et de taille moyenne avec un évier encastré, un placard à porte shaker, des portes de placard blanches, un plan de travail en quartz modifié, un mur beige, un sol en carrelage de porcelaine, des machines côte à côte, un sol gris et plan de travail noir.

Aménagement d'une buanderie parallèle classique dédiée et de taille moyenne avec un placard à porte affleurante, des portes de placard beiges, un plan de travail en bois, un mur beige, parquet peint, des machines côte à côte et un plan de travail marron.
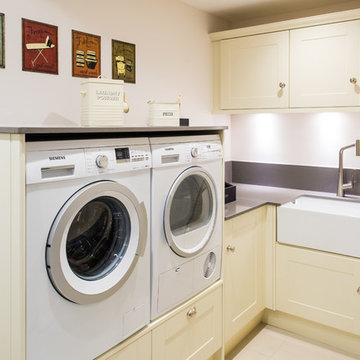
Marek Sikora
Exemple d'une petite buanderie nature en L multi-usage avec un évier de ferme, un placard à porte shaker, des portes de placard beiges, un plan de travail en quartz, un mur beige, un sol en carrelage de porcelaine et des machines côte à côte.
Exemple d'une petite buanderie nature en L multi-usage avec un évier de ferme, un placard à porte shaker, des portes de placard beiges, un plan de travail en quartz, un mur beige, un sol en carrelage de porcelaine et des machines côte à côte.

Ashley Avila
Réalisation d'une buanderie tradition en L dédiée et de taille moyenne avec un placard à porte shaker, des portes de placard grises, un plan de travail en quartz modifié, un mur beige, un sol en carrelage de céramique, des machines côte à côte et un sol beige.
Réalisation d'une buanderie tradition en L dédiée et de taille moyenne avec un placard à porte shaker, des portes de placard grises, un plan de travail en quartz modifié, un mur beige, un sol en carrelage de céramique, des machines côte à côte et un sol beige.
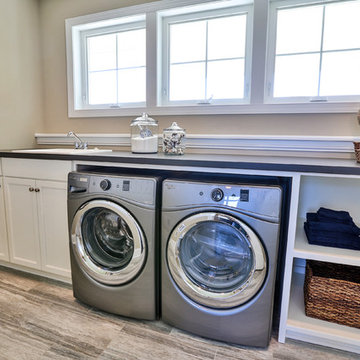
Idées déco pour une grande buanderie linéaire contemporaine multi-usage avec un évier posé, des portes de placard blanches, un mur beige, un sol en carrelage de céramique, des machines côte à côte et un placard avec porte à panneau encastré.
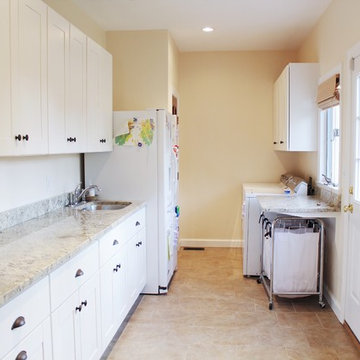
This Virginia Beach laundry and mud room renovation was part of a larger kitchen remodel, and involved integrating a hallway, pantry, and laundry room into one large space to create more efficient storage and a handy place for the family to transition when leaving and returning home.
The new, custom cabinets and granite countertops carry on from the kitchen and provide plentiful space for storage, cleaning, and working.
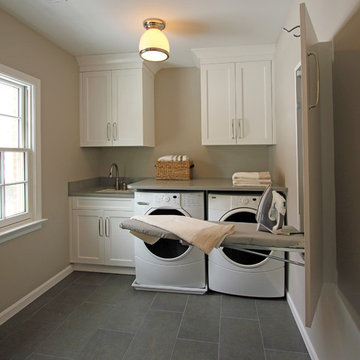
Danielle Frye
Aménagement d'une grande buanderie linéaire classique dédiée avec un placard avec porte à panneau encastré, des portes de placard blanches, un sol en carrelage de porcelaine, des machines côte à côte, un évier encastré et un mur beige.
Aménagement d'une grande buanderie linéaire classique dédiée avec un placard avec porte à panneau encastré, des portes de placard blanches, un sol en carrelage de porcelaine, des machines côte à côte, un évier encastré et un mur beige.

Large, stainless steel sink with wall faucet that has a sprinkler head makes bath time easier. This unique space is loaded with amenities devoted to pampering four-legged family members, including an island for brushing, built-in water fountain, and hideaway food dish holders.
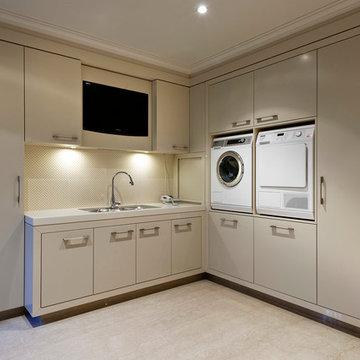
Aménagement d'une buanderie contemporaine avec un placard à porte plane, des portes de placard beiges, un mur beige, des machines côte à côte et un sol beige.

Réalisation d'une buanderie tradition en bois foncé avec un évier de ferme, un placard à porte shaker, un mur beige, des machines côte à côte et un sol marron.
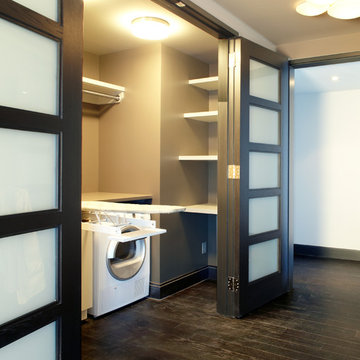
Réalisation d'une buanderie linéaire design de taille moyenne avec un placard, un placard sans porte, des portes de placard blanches, un plan de travail en surface solide, un mur beige et parquet foncé.
Idées déco de buanderies avec différentes finitions de placard et un mur beige
3