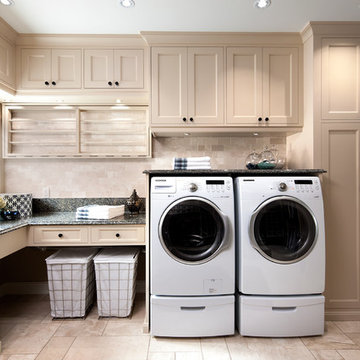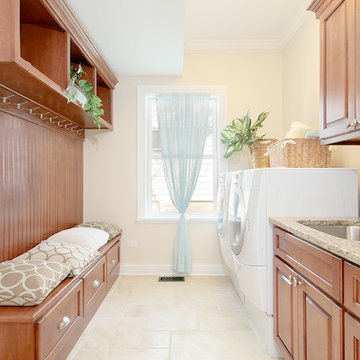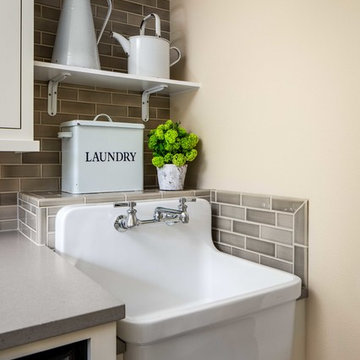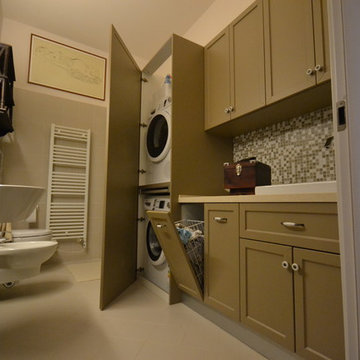Idées déco de buanderies avec différentes finitions de placard et un mur beige
Trier par :
Budget
Trier par:Populaires du jour
61 - 80 sur 6 412 photos
1 sur 3

A view showing the retractable stairs leading up to the washing station. Let the dogs do the leg work and the homeowners can wash the dogs while standing. Both functional and efficient!

Photo by Brandon Barré.
Cette photo montre une grande buanderie chic en L dédiée avec des portes de placard beiges, un mur beige, des machines côte à côte, un évier encastré et un placard avec porte à panneau encastré.
Cette photo montre une grande buanderie chic en L dédiée avec des portes de placard beiges, un mur beige, des machines côte à côte, un évier encastré et un placard avec porte à panneau encastré.

LG, R Segal
Réalisation d'une grande buanderie linéaire tradition en bois brun multi-usage avec un évier utilitaire, un placard à porte shaker, un plan de travail en granite, un mur beige et sol en béton ciré.
Réalisation d'une grande buanderie linéaire tradition en bois brun multi-usage avec un évier utilitaire, un placard à porte shaker, un plan de travail en granite, un mur beige et sol en béton ciré.

Photo: Kipnis Architecture + Planning
Inspiration pour une buanderie traditionnelle en bois brun avec un placard avec porte à panneau surélevé, des machines côte à côte, un évier encastré, un sol beige et un mur beige.
Inspiration pour une buanderie traditionnelle en bois brun avec un placard avec porte à panneau surélevé, des machines côte à côte, un évier encastré, un sol beige et un mur beige.

Cette image montre une grande buanderie parallèle marine dédiée avec un évier posé, des portes de placard bleues, un plan de travail en stratifié, un sol en vinyl, des machines côte à côte, un sol gris, un plan de travail gris, un placard à porte shaker et un mur beige.

The laundry room was placed between the front of the house (kitchen/dining/formal living) and the back game/informal family room. Guests frequently walked by this normally private area.
Laundry room now has tall cleaning storage and custom cabinet to hide the washer/dryer when not in use. A new sink and faucet create a functional cleaning and serving space and a hidden waste bin sits on the right.

Dale Lang NW Architectural Photography
Exemple d'une petite buanderie parallèle craftsman en bois clair dédiée avec un placard à porte shaker, un sol en liège, des machines superposées, un plan de travail en quartz modifié, un sol marron, un mur beige et un plan de travail blanc.
Exemple d'une petite buanderie parallèle craftsman en bois clair dédiée avec un placard à porte shaker, un sol en liège, des machines superposées, un plan de travail en quartz modifié, un sol marron, un mur beige et un plan de travail blanc.

The laundry room has wood tarragon cabinetry with storage and a hanging bar for clothes to dry.
Idées déco pour une buanderie linéaire classique en bois clair de taille moyenne avec un placard, un évier encastré, un placard à porte shaker, un plan de travail en quartz modifié, une crédence en quartz modifié, un mur beige, un sol en carrelage de porcelaine, des machines côte à côte, un sol gris et un plan de travail blanc.
Idées déco pour une buanderie linéaire classique en bois clair de taille moyenne avec un placard, un évier encastré, un placard à porte shaker, un plan de travail en quartz modifié, une crédence en quartz modifié, un mur beige, un sol en carrelage de porcelaine, des machines côte à côte, un sol gris et un plan de travail blanc.

Utility room in Cotswold country house
Idée de décoration pour une buanderie champêtre en U multi-usage et de taille moyenne avec un évier de ferme, un placard à porte shaker, des portes de placards vertess, un plan de travail en granite, un mur beige, un sol en calcaire, des machines côte à côte, un sol beige et un plan de travail multicolore.
Idée de décoration pour une buanderie champêtre en U multi-usage et de taille moyenne avec un évier de ferme, un placard à porte shaker, des portes de placards vertess, un plan de travail en granite, un mur beige, un sol en calcaire, des machines côte à côte, un sol beige et un plan de travail multicolore.

Idée de décoration pour une buanderie parallèle champêtre dédiée et de taille moyenne avec un placard à porte shaker, des portes de placard jaunes, un plan de travail en quartz modifié, une crédence beige, une crédence en lambris de bois, un mur beige, un sol en carrelage de céramique, des machines côte à côte, un sol blanc, plan de travail noir et du papier peint.

Nothing says a laundry room has to be boring and this one certainly is not. Beautiful Moroccan patterned tile floor, white cabinetry and plenty of storage make this laundry room one in which anyone would want to spend some time.

We gave the master bath, kids' bath, and laundry room in this Lake Oswego home a refresh with soft colors and modern interiors.
Project by Portland interior design studio Jenni Leasia Interior Design. Also serving Lake Oswego, West Linn, Vancouver, Sherwood, Camas, Oregon City, Beaverton, and the whole of Greater Portland.
For more about Jenni Leasia Interior Design, click here: https://www.jennileasiadesign.com/
To learn more about this project, click here:
https://www.jennileasiadesign.com/lake-oswego-home-remodel

In the laundry room, Medallion Gold series Park Place door style with flat center panel finished in Chai Latte classic paint accented with Westerly 3 ¾” pulls in Satin Nickel. Giallo Traversella Granite was installed on the countertop. A Moen Arbor single handle faucet with pull down spray in Spot Resist Stainless. The sink is a Blanco Liven laundry sink finished in truffle. The flooring is Kraus Enstyle Culbres vinyl tile 12” x 24” in the color Blancos.

Cette image montre une grande buanderie parallèle minimaliste dédiée avec un évier encastré, un placard à porte plane, des portes de placard blanches, plan de travail en marbre, un mur beige, un sol en marbre, des machines côte à côte et un sol beige.

Builder: BDR Executive Custom Homes
Architect: 42 North - Architecture + Design
Interior Design: Christine DiMaria Design
Photographer: Chuck Heiney
Inspiration pour une très grande buanderie minimaliste en bois clair et U multi-usage avec un évier encastré, un placard à porte plane, un plan de travail en quartz, des machines côte à côte, un sol marron, un mur beige, un sol en carrelage de porcelaine et un plan de travail blanc.
Inspiration pour une très grande buanderie minimaliste en bois clair et U multi-usage avec un évier encastré, un placard à porte plane, un plan de travail en quartz, des machines côte à côte, un sol marron, un mur beige, un sol en carrelage de porcelaine et un plan de travail blanc.

Idée de décoration pour une grande buanderie tradition en L dédiée avec un évier de ferme, un placard à porte shaker, des portes de placard blanches, un plan de travail en quartz modifié, un mur beige, un sol en carrelage de porcelaine, des machines côte à côte, un sol beige et un plan de travail beige.

Réalisation d'une buanderie linéaire tradition multi-usage et de taille moyenne avec un évier 1 bac, un placard avec porte à panneau encastré, des portes de placard marrons, un plan de travail en quartz, un mur beige, un sol en carrelage de porcelaine et des machines superposées.

The large counter space and cabinets surrounding this washer and dryer makes doing laundry a breeze in this timber home.
Photo Credit: Roger Wade Studios

The unfinished basement was updated to include two bedrooms, bathroom, laundry room, entertainment area, and extra storage space. The laundry room was kept simple with a beige and white design. Towel racks were installed and a simple light was added to brighten the room. In addition, counter space and cabinets have room for storage which have functionality in the room.
Studio Q Photography

Photography by Bernard Russo
Inspiration pour une très grande buanderie chalet multi-usage avec un placard avec porte à panneau surélevé, des portes de placard rouges, un plan de travail en stratifié, un mur beige, un sol en carrelage de céramique et des machines côte à côte.
Inspiration pour une très grande buanderie chalet multi-usage avec un placard avec porte à panneau surélevé, des portes de placard rouges, un plan de travail en stratifié, un mur beige, un sol en carrelage de céramique et des machines côte à côte.
Idées déco de buanderies avec différentes finitions de placard et un mur beige
4