Idées déco de buanderies avec parquet clair et différents designs de plafond
Trier par :
Budget
Trier par:Populaires du jour
41 - 60 sur 87 photos
1 sur 3
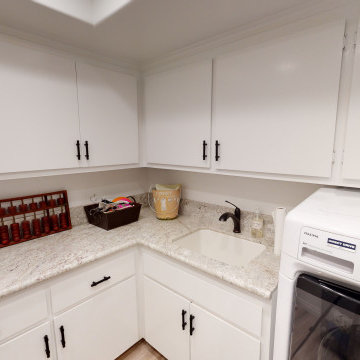
Inspiration pour une buanderie minimaliste en L de taille moyenne avec un placard, un évier encastré, un placard à porte plane, des portes de placard blanches, un plan de travail en granite, une crédence blanche, un mur blanc, parquet clair, des machines côte à côte, un sol marron, un plan de travail multicolore et un plafond décaissé.
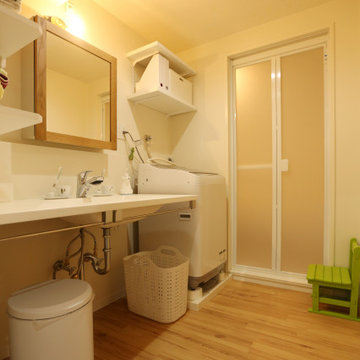
鏡の枠に木を採用し、やさしい印象をプラス
Réalisation d'une buanderie multi-usage et de taille moyenne avec un mur blanc, parquet clair, un lave-linge séchant, un sol beige, un plafond en lambris de bois et du lambris de bois.
Réalisation d'une buanderie multi-usage et de taille moyenne avec un mur blanc, parquet clair, un lave-linge séchant, un sol beige, un plafond en lambris de bois et du lambris de bois.
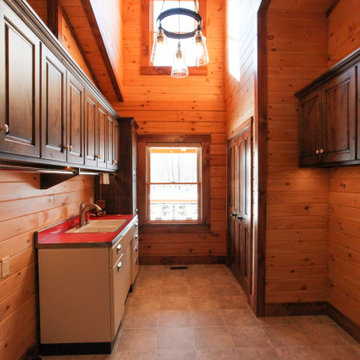
Exemple d'une buanderie montagne en bois brun et bois dédiée avec un évier 2 bacs, un placard avec porte à panneau surélevé, parquet clair, des machines côte à côte, un sol jaune, un plan de travail rouge et un plafond en bois.
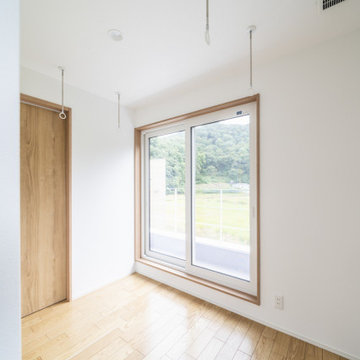
映画のワンシーンのようなステキな家を建てたい。
三角形の土地でコストを抑え、理想の建物へ計画した。
赤松や板屋楓などたくさんの木をつかい、ぬくもり溢れるつくりに。
私たち家族のためだけの動線を考え、たったひとつ間取りにたどり着いた。
暮らしの中で光や風を取り入れ、心地よく通り抜ける。
家族の想いが、またひとつカタチになりました。
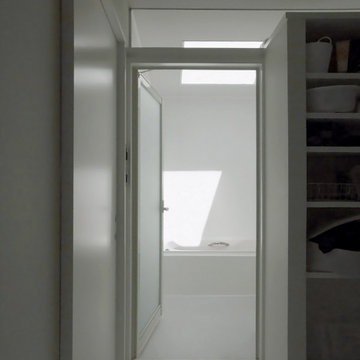
ランドリールーム
Exemple d'une buanderie moderne dédiée avec un mur blanc, parquet clair, un lave-linge séchant, poutres apparentes et du papier peint.
Exemple d'une buanderie moderne dédiée avec un mur blanc, parquet clair, un lave-linge séchant, poutres apparentes et du papier peint.
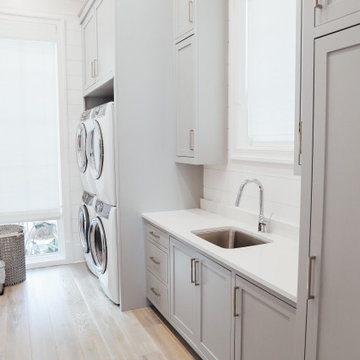
Large Open Laundry, Full Inset painted Benjamin Moore Coventry Gray. Luxury of 2 Double stack Washer and Dryer openings and sink area to finish all those laundry needs.

Light beige first floor utility area
Cette photo montre une buanderie parallèle moderne en bois foncé multi-usage et de taille moyenne avec un placard à porte vitrée, un plan de travail en bois, une crédence marron, une crédence en bois, un mur beige, parquet clair, un sol marron, un plan de travail marron et différents designs de plafond.
Cette photo montre une buanderie parallèle moderne en bois foncé multi-usage et de taille moyenne avec un placard à porte vitrée, un plan de travail en bois, une crédence marron, une crédence en bois, un mur beige, parquet clair, un sol marron, un plan de travail marron et différents designs de plafond.

Idée de décoration pour une petite buanderie craftsman avec un placard avec porte à panneau encastré, des portes de placard blanches, un mur blanc, parquet clair, des machines superposées, poutres apparentes et du lambris.

Introducing a stunning new construction that brings modern home design to life - a complete ADU remodel with exquisite features and contemporary touches that are sure to impress. The single wall kitchen layout is a standout feature, complete with sleek grey cabinetry, a clean white backsplash, and sophisticated stainless steel fixtures. Adorned with elegant white marble countertops and light hardwood floors that seamlessly flow throughout the space, this kitchen is not just visually appealing, but also functional and practical for daily use. The spacious bedroom is equally impressive, boasting a beautiful bathroom with luxurious marble details that exude a sense of indulgence and sophistication. With its sleek modern design and impeccable craftsmanship, this ADU remodel is the perfect choice for anyone looking to turn their home into a stylish, sophisticated oasis.
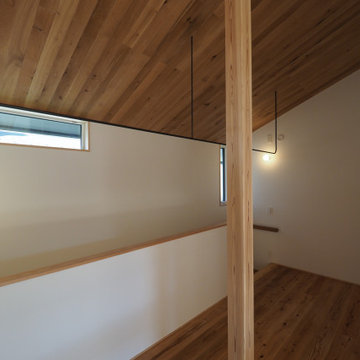
木造2階建て
法定面積:93.16㎡(吹抜け除く)
外皮平均熱貫流率(UA値):0.47 W/㎡K
長期優良住宅
耐震性能 耐震等級3(許容応力度設計)
気密性能 C値:0.30(中間時測定)
外壁:ガルバリウム鋼鈑 小波加工
床:オーク厚板フローリング/杉フローリング/コルクタイル
壁:ビニールクロス/タイル
天井:オーク板/ビニールクロス
換気設備:ルフロ400(ダクト式第3種換気システム)
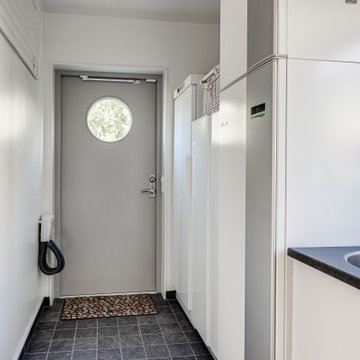
Cette photo montre une buanderie scandinave en L dédiée et de taille moyenne avec un placard à porte plane, des portes de placard blanches, un plan de travail en stratifié, un mur blanc, parquet clair, un lave-linge séchant, un sol gris, un plan de travail gris et un plafond décaissé.
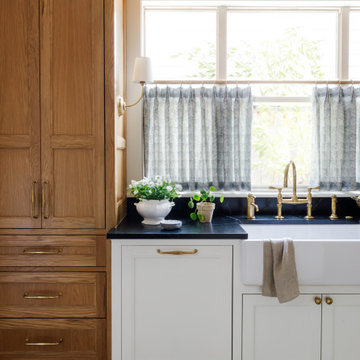
Full Kitchen Remodel, Custom Built Cabinets, Tile Backsplash, Countertops, Paint, Stain, Plumbing, Electrical, Wood Floor Install, Electrical Fixture Install, Plumbing Fixture Install
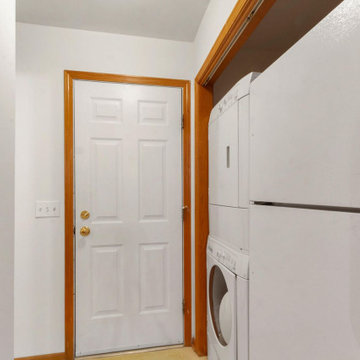
Exemple d'une buanderie linéaire chic de taille moyenne et multi-usage avec un mur blanc, parquet clair, des machines superposées, un sol marron, un plafond en papier peint et boiseries.
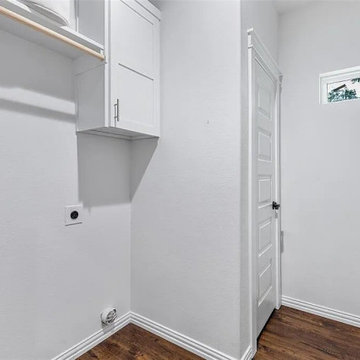
We renovate and re-design the laundry room to make it fantastic and more functional while also increasing convenience. (One wall cabinet upper and lower with sink) and also above the appliance, we added a cabinet with an open shelf for storing fabric detergent and accommodating other features that make the space more usable.
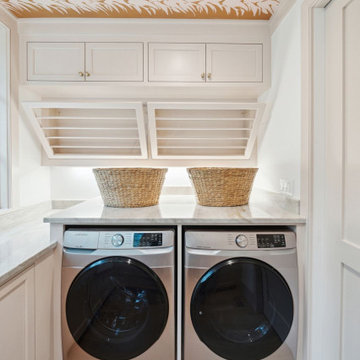
Inviting laundry room with custom inset cabinetry, fun and bold wallpaper ceiling, natural quartzite countertops, farmhouse sink and brass fixtures.
Aménagement d'une buanderie bord de mer avec un évier de ferme, un placard à porte affleurante, un plan de travail en quartz, une crédence en dalle de pierre, parquet clair, des machines côte à côte et un plafond en papier peint.
Aménagement d'une buanderie bord de mer avec un évier de ferme, un placard à porte affleurante, un plan de travail en quartz, une crédence en dalle de pierre, parquet clair, des machines côte à côte et un plafond en papier peint.
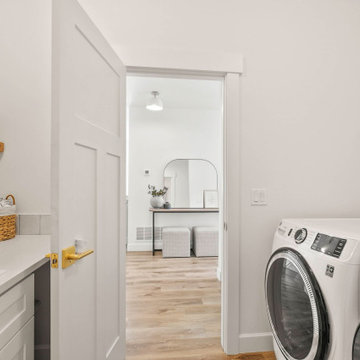
Laundry room
Idée de décoration pour une buanderie parallèle champêtre dédiée et de taille moyenne avec un évier utilitaire, un placard à porte shaker, des portes de placard blanches, un plan de travail en quartz modifié, une crédence blanche, une crédence en céramique, un mur blanc, parquet clair, des machines côte à côte, un sol marron, un plan de travail blanc, différents designs de plafond et différents habillages de murs.
Idée de décoration pour une buanderie parallèle champêtre dédiée et de taille moyenne avec un évier utilitaire, un placard à porte shaker, des portes de placard blanches, un plan de travail en quartz modifié, une crédence blanche, une crédence en céramique, un mur blanc, parquet clair, des machines côte à côte, un sol marron, un plan de travail blanc, différents designs de plafond et différents habillages de murs.
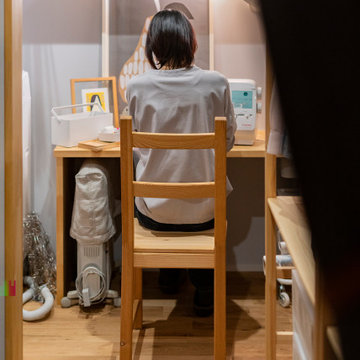
郊外の平屋暮らし。
子育てもひと段落。ご夫婦と愛猫ちゃん達とゆったりと過ごす時間。自分たちの趣味を楽しむ贅沢な大人の平屋暮らし。
Exemple d'une petite buanderie tendance en bois clair multi-usage avec un placard sans porte, un plan de travail en bois, un mur gris, parquet clair, un plafond en bois et du lambris de bois.
Exemple d'une petite buanderie tendance en bois clair multi-usage avec un placard sans porte, un plan de travail en bois, un mur gris, parquet clair, un plafond en bois et du lambris de bois.

脱衣室・ユティリティ/キッチンを眺める
Photo by:ジェ二イクス 佐藤二郎
Cette image montre une buanderie nordique dédiée et de taille moyenne avec un placard sans porte, un plan de travail en bois, un mur blanc, parquet clair, un lave-linge séchant, un sol beige, un plan de travail beige, un évier posé, des portes de placard blanches, une crédence blanche, une crédence en mosaïque, un plafond en papier peint et du papier peint.
Cette image montre une buanderie nordique dédiée et de taille moyenne avec un placard sans porte, un plan de travail en bois, un mur blanc, parquet clair, un lave-linge séchant, un sol beige, un plan de travail beige, un évier posé, des portes de placard blanches, une crédence blanche, une crédence en mosaïque, un plafond en papier peint et du papier peint.
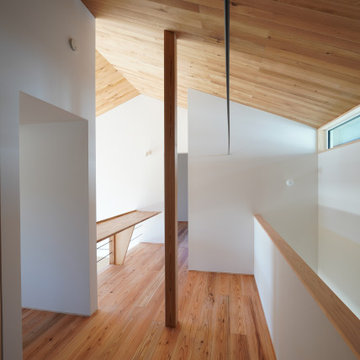
木造2階建て
法定面積:93.16㎡(吹抜け除く)
外皮平均熱貫流率(UA値):0.47 W/㎡K
長期優良住宅
耐震性能 耐震等級3(許容応力度設計)
気密性能 C値:0.30(中間時測定)
外壁:ガルバリウム鋼鈑 小波加工
床:オーク厚板フローリング/杉フローリング/コルクタイル
壁:ビニールクロス/タイル
天井:オーク板/ビニールクロス
換気設備:ルフロ400(ダクト式第3種換気システム)
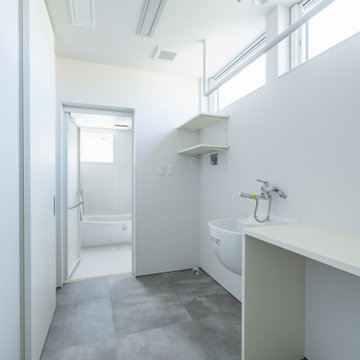
家族構成:30代夫婦+子供
施工面積: 133.11㎡(40.27坪)
竣工:2022年7月
Réalisation d'une buanderie minimaliste de taille moyenne avec un évier utilitaire, un plan de travail en bois, un mur blanc, parquet clair, un sol marron, un plan de travail blanc, un plafond en papier peint et du papier peint.
Réalisation d'une buanderie minimaliste de taille moyenne avec un évier utilitaire, un plan de travail en bois, un mur blanc, parquet clair, un sol marron, un plan de travail blanc, un plafond en papier peint et du papier peint.
Idées déco de buanderies avec parquet clair et différents designs de plafond
3