Idées déco de buanderies avec parquet clair et différents designs de plafond
Trier par :
Budget
Trier par:Populaires du jour
61 - 80 sur 87 photos
1 sur 3
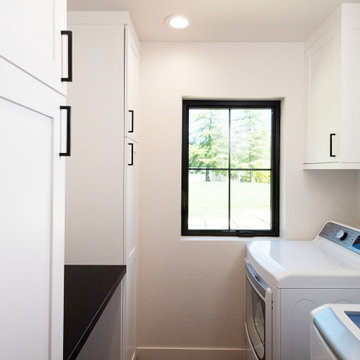
This Loomis Foothills new construction project brought years long dreams in the making for this sweet family.
Exemple d'une grande buanderie nature en L avec un évier encastré, un placard à porte shaker, des portes de placard noires, un plan de travail en quartz modifié, une crédence blanche, une crédence en carrelage métro, parquet clair, un sol marron, plan de travail noir et un plafond voûté.
Exemple d'une grande buanderie nature en L avec un évier encastré, un placard à porte shaker, des portes de placard noires, un plan de travail en quartz modifié, une crédence blanche, une crédence en carrelage métro, parquet clair, un sol marron, plan de travail noir et un plafond voûté.
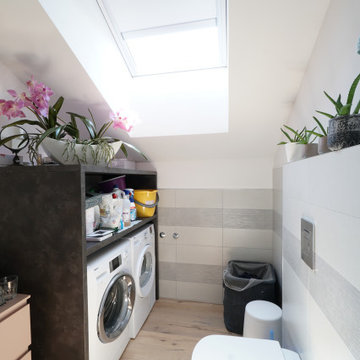
Idée de décoration pour une buanderie linéaire design multi-usage et de taille moyenne avec un évier 1 bac, des portes de placard grises, un plan de travail en stratifié, un mur gris, parquet clair, des machines côte à côte, un plan de travail gris et un plafond décaissé.
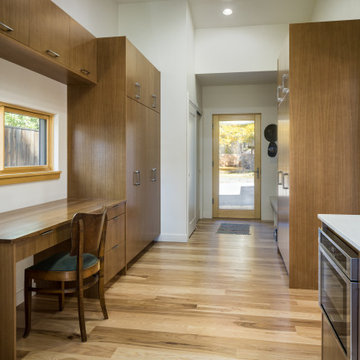
Aménagement d'une buanderie parallèle en bois brun multi-usage et de taille moyenne avec un placard à porte plane, un plan de travail en quartz modifié, un mur blanc, parquet clair, des machines côte à côte, un plan de travail blanc et un plafond voûté.

Cette image montre une petite buanderie rustique en L dédiée avec un évier de ferme, un placard à porte shaker, des portes de placard grises, un plan de travail en granite, une crédence noire, une crédence en dalle de pierre, un mur blanc, parquet clair, des machines côte à côte, plan de travail noir et un plafond en lambris de bois.

素敵な庭と緩やかにつながる平屋がいい。
使いやすい壁いっぱいの本棚がほしい。
個室にもリビングと一体にもなる和室がいる。
二人で並んで使える造作の洗面台がいい。
お気にいりの場所は濡れ縁とお庭。
珪藻土クロスや無垢材をたくさん使いました。
家族みんなで動線を考え、たったひとつ間取りにたどり着いた。
光と風を取り入れ、快適に暮らせるようなつくりを。
そんな理想を取り入れた建築計画を一緒に考えました。
そして、家族の想いがまたひとつカタチになりました。

Aménagement d'une petite buanderie parallèle classique multi-usage avec un évier 1 bac, un placard à porte shaker, des portes de placard blanches, un plan de travail en quartz modifié, une crédence blanche, une crédence en bois, un mur blanc, parquet clair, des machines superposées, un sol marron, un plan de travail gris, un plafond en papier peint et du papier peint.
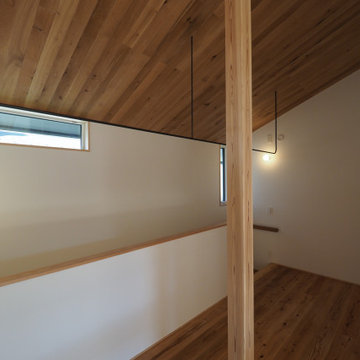
木造2階建て
法定面積:93.16㎡(吹抜け除く)
外皮平均熱貫流率(UA値):0.47 W/㎡K
長期優良住宅
耐震性能 耐震等級3(許容応力度設計)
気密性能 C値:0.30(中間時測定)
外壁:ガルバリウム鋼鈑 小波加工
床:オーク厚板フローリング/杉フローリング/コルクタイル
壁:ビニールクロス/タイル
天井:オーク板/ビニールクロス
換気設備:ルフロ400(ダクト式第3種換気システム)
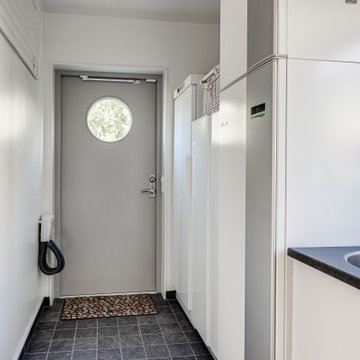
Cette photo montre une buanderie scandinave en L dédiée et de taille moyenne avec un placard à porte plane, des portes de placard blanches, un plan de travail en stratifié, un mur blanc, parquet clair, un lave-linge séchant, un sol gris, un plan de travail gris et un plafond décaissé.
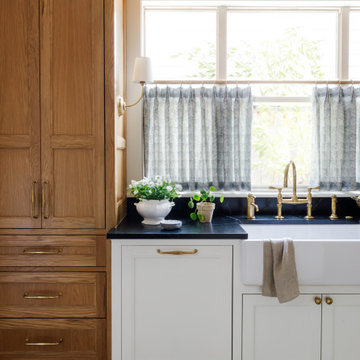
Full Kitchen Remodel, Custom Built Cabinets, Tile Backsplash, Countertops, Paint, Stain, Plumbing, Electrical, Wood Floor Install, Electrical Fixture Install, Plumbing Fixture Install
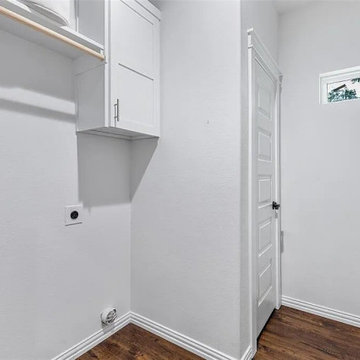
We renovate and re-design the laundry room to make it fantastic and more functional while also increasing convenience. (One wall cabinet upper and lower with sink) and also above the appliance, we added a cabinet with an open shelf for storing fabric detergent and accommodating other features that make the space more usable.
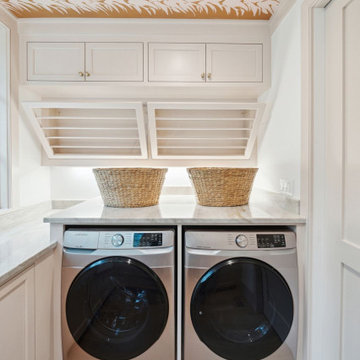
Inviting laundry room with custom inset cabinetry, fun and bold wallpaper ceiling, natural quartzite countertops, farmhouse sink and brass fixtures.
Aménagement d'une buanderie bord de mer avec un évier de ferme, un placard à porte affleurante, un plan de travail en quartz, une crédence en dalle de pierre, parquet clair, des machines côte à côte et un plafond en papier peint.
Aménagement d'une buanderie bord de mer avec un évier de ferme, un placard à porte affleurante, un plan de travail en quartz, une crédence en dalle de pierre, parquet clair, des machines côte à côte et un plafond en papier peint.
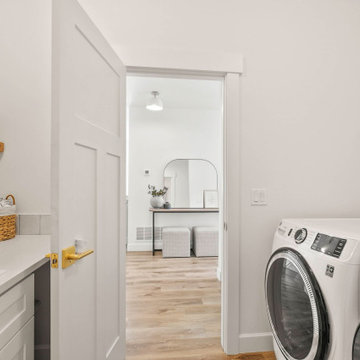
Laundry room
Idée de décoration pour une buanderie parallèle champêtre dédiée et de taille moyenne avec un évier utilitaire, un placard à porte shaker, des portes de placard blanches, un plan de travail en quartz modifié, une crédence blanche, une crédence en céramique, un mur blanc, parquet clair, des machines côte à côte, un sol marron, un plan de travail blanc, différents designs de plafond et différents habillages de murs.
Idée de décoration pour une buanderie parallèle champêtre dédiée et de taille moyenne avec un évier utilitaire, un placard à porte shaker, des portes de placard blanches, un plan de travail en quartz modifié, une crédence blanche, une crédence en céramique, un mur blanc, parquet clair, des machines côte à côte, un sol marron, un plan de travail blanc, différents designs de plafond et différents habillages de murs.

Exemple d'une grande buanderie parallèle chic dédiée avec un placard sans porte, des portes de placard blanches, un mur blanc, des machines côte à côte, parquet clair, un sol marron, un plafond en papier peint et du papier peint.

A quiet laundry room with soft colours and natural hardwood flooring. This laundry room features light blue framed cabinetry, an apron fronted sink, a custom backsplash shape, and hooks for hanging linens.

A matching cabinet features one side with hidden storage, with the other open to provide seating. The bench is upholstered in soft bouclé, perfect for removing or putting on shoes. The hand-blown wall sconce is suspended by a leather strap above this bench, illuminating the space. The bench toss pillow made from wool fabric features a digital print that looks like marble, adding comfort to the area while echoing material elements throughout the house.

Here we see the storage of the washer, dryer, and laundry behind the custom-made wooden screens. The laundry storage area features a black matte metal garment hanging rod above Ash cabinetry topped with polished terrazzo that features an array of grey and multi-tonal pinks and carries up to the back of the wall. The wall sconce features a hand-blown glass globe, cut and polished to resemble a precious stone or crystal.

The ultimate coastal beach home situated on the shoreintracoastal waterway. The kitchen features white inset upper cabinetry balanced with rustic hickory base cabinets with a driftwood feel. The driftwood v-groove ceiling is framed in white beams. he 2 islands offer a great work space as well as an island for socializng.

LUXURY IN BLACK
- Matte black 'shaker' profile cabinetry
- Feature Polytec 'Prime Oak' lamiwood doors
- 20mm thick Caesarstone 'Snow' benchtop
- White gloss subway tiles with black grout
- Brushed nickel hardware
- Blum hardware
Sheree Bounassif, kitchens by Emanuel
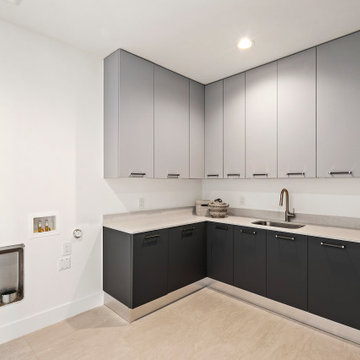
Mudroom designed By Darash with White Matte Opaque Fenix cabinets anti-scratch material, with handles, white countertop drop-in sink, high arc faucet, black and white modern style.
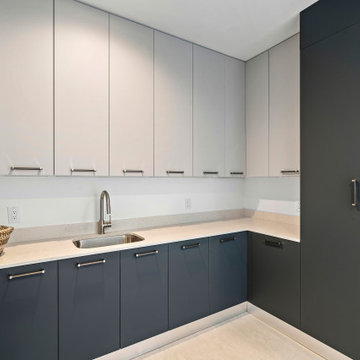
Mudroom designed By Darash with White Matte Opaque Fenix cabinets anti-scratch material, with handles, white countertop drop-in sink, high arc faucet, black and white modern style.
Idées déco de buanderies avec parquet clair et différents designs de plafond
4