Idées déco de buanderies avec placards et un sol en ardoise
Trier par :
Budget
Trier par:Populaires du jour
181 - 200 sur 823 photos
1 sur 3
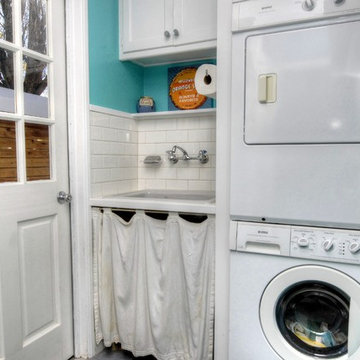
This laundry room used to have a side by side washer and dryer. To make the room more functional, a Kohler cast iron laundry tub was installed next to a stacked washer and dryer.
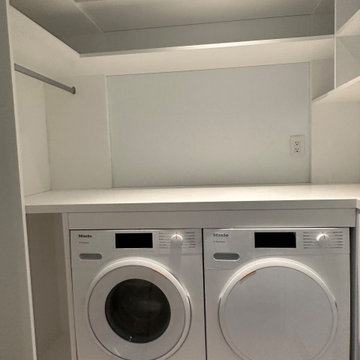
Custom walk in closets were designed by Studioteka for the primary bedroom and guest bedroom, and a custom laundry room was also designed for the space with a side-by-side configuration and folding, hanging, and storage space above and on either side. The team measured the number of linear feet of different types of hanging (long vs. short) as well as optimizing storage for jewelry, shoes, purses, and other items. Our custom pull detail can be found on all the drawers, bringing a seamless, clean, and organized look to the space.
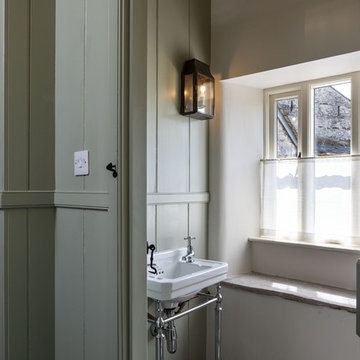
A lovingly restored Georgian farmhouse in the heart of the Lake District.
Our shared aim was to deliver an authentic restoration with high quality interiors, and ingrained sustainable design principles using renewable energy.

Conroy + Tanzer
Cette photo montre une petite buanderie chic en U multi-usage avec un évier de ferme, un placard à porte shaker, des portes de placard blanches, un plan de travail en quartz modifié, un sol en ardoise, des machines côte à côte, un mur gris, un sol gris et un plan de travail blanc.
Cette photo montre une petite buanderie chic en U multi-usage avec un évier de ferme, un placard à porte shaker, des portes de placard blanches, un plan de travail en quartz modifié, un sol en ardoise, des machines côte à côte, un mur gris, un sol gris et un plan de travail blanc.
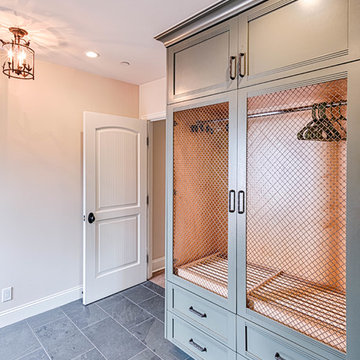
Mel Carll
Cette photo montre une grande buanderie chic en U dédiée avec un évier de ferme, un placard avec porte à panneau encastré, des portes de placards vertess, un plan de travail en quartz, un mur blanc, un sol en ardoise, des machines côte à côte, un sol gris et un plan de travail blanc.
Cette photo montre une grande buanderie chic en U dédiée avec un évier de ferme, un placard avec porte à panneau encastré, des portes de placards vertess, un plan de travail en quartz, un mur blanc, un sol en ardoise, des machines côte à côte, un sol gris et un plan de travail blanc.
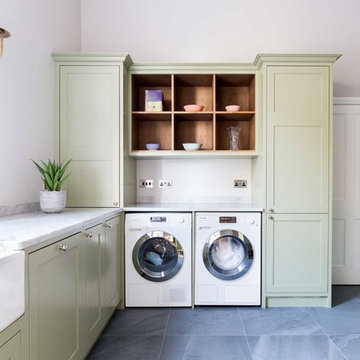
Green utility room. Photo: Billy Bolton
Idée de décoration pour une grande buanderie tradition en U multi-usage avec un évier de ferme, un placard à porte shaker, des portes de placards vertess, plan de travail en marbre, un mur gris, un sol en ardoise, des machines côte à côte et un sol gris.
Idée de décoration pour une grande buanderie tradition en U multi-usage avec un évier de ferme, un placard à porte shaker, des portes de placards vertess, plan de travail en marbre, un mur gris, un sol en ardoise, des machines côte à côte et un sol gris.
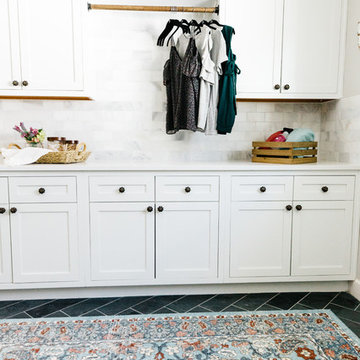
Idée de décoration pour une très grande buanderie parallèle champêtre dédiée avec un évier utilitaire, un placard avec porte à panneau encastré, des portes de placard blanches, un plan de travail en quartz modifié, un mur gris, un sol en ardoise, des machines côte à côte et un sol noir.
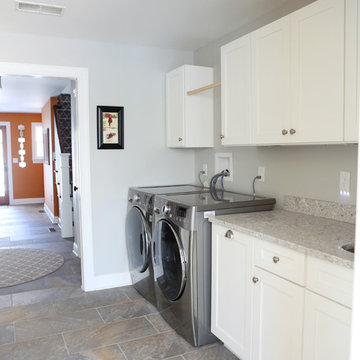
Exemple d'une grande buanderie parallèle chic dédiée avec un évier encastré, un placard à porte shaker, des portes de placard blanches, un plan de travail en stratifié, un mur gris, un sol en ardoise, des machines côte à côte et un sol gris.

The ARTEC Group, Inc - Herringbone tile floor. Laundry Room. TV Monitor mounted on wall. Book shelves. Functional and Fun!
Aménagement d'une buanderie linéaire classique dédiée et de taille moyenne avec un mur gris, des machines côte à côte, un sol gris, un placard avec porte à panneau surélevé, des portes de placard blanches, un plan de travail en quartz et un sol en ardoise.
Aménagement d'une buanderie linéaire classique dédiée et de taille moyenne avec un mur gris, des machines côte à côte, un sol gris, un placard avec porte à panneau surélevé, des portes de placard blanches, un plan de travail en quartz et un sol en ardoise.
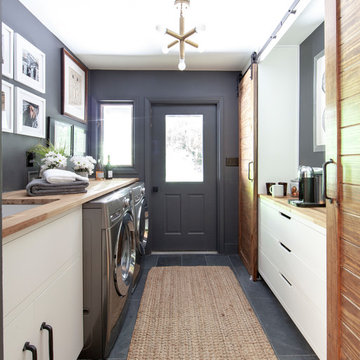
Exemple d'une buanderie nature avec un évier encastré, un placard à porte plane, un plan de travail en bois, un mur gris, des machines côte à côte, un sol gris, un plan de travail beige, un sol en ardoise et des portes de placard blanches.
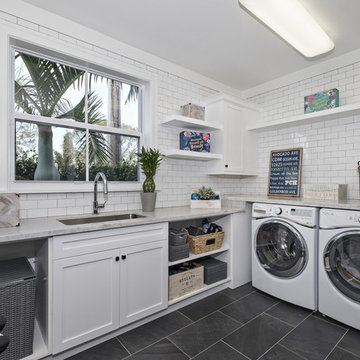
Ron Rosenzweig
Réalisation d'une grande buanderie marine en L multi-usage avec un évier encastré, un placard à porte shaker, des portes de placard blanches, plan de travail en marbre, un mur blanc, un sol en ardoise, des machines côte à côte et un sol noir.
Réalisation d'une grande buanderie marine en L multi-usage avec un évier encastré, un placard à porte shaker, des portes de placard blanches, plan de travail en marbre, un mur blanc, un sol en ardoise, des machines côte à côte et un sol noir.
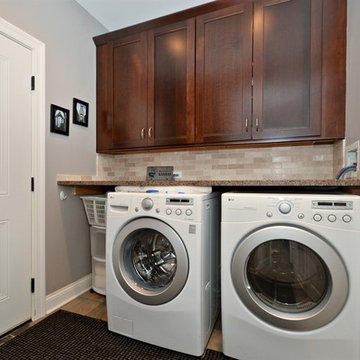
Laundry/mud room with slate flooring, cherry cabinetry, full-sized LG front-loading washer/dryer. Marble backsplash, organized closets
Idée de décoration pour une buanderie linéaire tradition en bois foncé dédiée et de taille moyenne avec un placard à porte shaker, un plan de travail en granite, un mur gris, un sol en ardoise et des machines côte à côte.
Idée de décoration pour une buanderie linéaire tradition en bois foncé dédiée et de taille moyenne avec un placard à porte shaker, un plan de travail en granite, un mur gris, un sol en ardoise et des machines côte à côte.
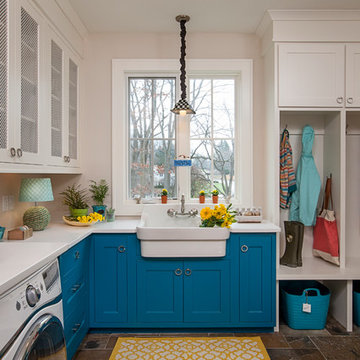
Jeff Garland
Réalisation d'une buanderie tradition avec un évier de ferme, un placard à porte shaker, des portes de placard bleues, un plan de travail en quartz modifié, un mur beige, un sol en ardoise, des machines côte à côte, un sol marron et un plan de travail blanc.
Réalisation d'une buanderie tradition avec un évier de ferme, un placard à porte shaker, des portes de placard bleues, un plan de travail en quartz modifié, un mur beige, un sol en ardoise, des machines côte à côte, un sol marron et un plan de travail blanc.
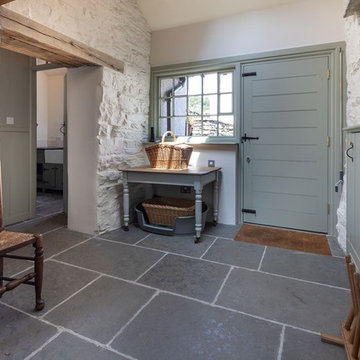
A lovingly restored Georgian farmhouse in the heart of the Lake District.
Our shared aim was to deliver an authentic restoration with high quality interiors, and ingrained sustainable design principles using renewable energy.

Idée de décoration pour une buanderie linéaire tradition multi-usage et de taille moyenne avec un évier posé, un placard avec porte à panneau encastré, des portes de placard blanches, un plan de travail en granite, un mur beige, un sol en ardoise, des machines superposées, un sol gris et un plan de travail beige.
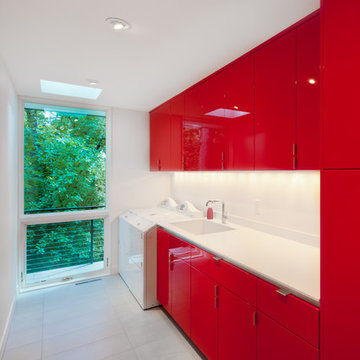
Cette photo montre une grande buanderie linéaire tendance dédiée avec un évier encastré, un placard à porte plane, des portes de placard rouges, un plan de travail en quartz, un mur blanc, un sol en ardoise, des machines côte à côte et un sol gris.
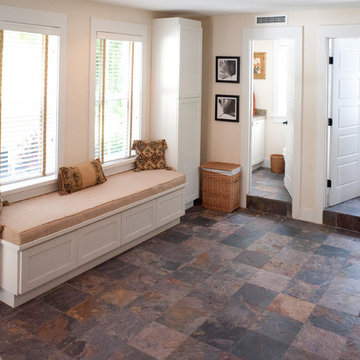
Mud room and laundry.
1916 Grove House renovation and addition. 2 story Main House with attached kitchen and converted garage with nanny flat and mud room. connection to Guest Cottage.
Limestone column walkway with Cedar trellis.
Robert Klemm
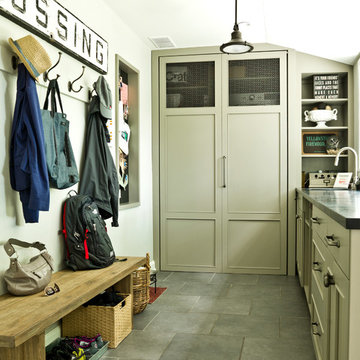
Exemple d'une buanderie chic avec un placard avec porte à panneau encastré, des portes de placard grises et un sol en ardoise.

Soft, minimal, white and timeless laundry renovation for a beach front home on the Fleurieu Peninsula of South Australia. Practical as well as beautiful, with drying rack, large square sink and overhead storage.
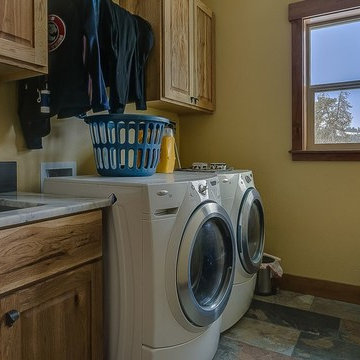
Cette image montre une buanderie linéaire chalet en bois brun dédiée et de taille moyenne avec un évier encastré, un placard avec porte à panneau surélevé, plan de travail en marbre, un mur beige, un sol en ardoise, des machines côte à côte, un sol multicolore et un plan de travail gris.
Idées déco de buanderies avec placards et un sol en ardoise
10