Idées déco de buanderies avec placards et un sol en ardoise
Trier par :
Budget
Trier par:Populaires du jour
161 - 180 sur 823 photos
1 sur 3

Réalisation d'une grande buanderie parallèle champêtre dédiée avec un évier encastré, un placard à porte plane, des portes de placard beiges, un plan de travail en granite, un mur blanc, un sol en ardoise, des machines superposées, un sol gris et un plan de travail gris.
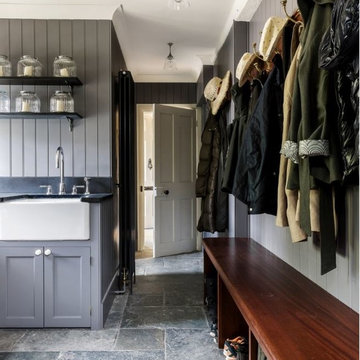
Panelled Utility room with Bench for boots
Idées déco pour une grande buanderie classique multi-usage avec un évier de ferme, un placard à porte shaker, des portes de placard grises, un plan de travail en granite, un mur gris, un sol en ardoise, un sol gris et plan de travail noir.
Idées déco pour une grande buanderie classique multi-usage avec un évier de ferme, un placard à porte shaker, des portes de placard grises, un plan de travail en granite, un mur gris, un sol en ardoise, un sol gris et plan de travail noir.

This Craftsman Style laundry room is complete with Shaw farmhouse sink, oil rubbed bronze finishes, open storage for Longaberger basket collection, natural slate, and Pewabic tile backsplash and floor inserts.
Architect: Zimmerman Designs
General Contractor: Stella Contracting
Photo Credit: The Front Door Real Estate Photography
Cabinetry: Pinnacle Cabinet Co.

A pullout ironing board is located in the top drawer of this cabinet. Easy to pullout and push back in it offers a great solution for the ironing board in any space. Concealed behind a drawer front when not in use, can swivel when used and is the perfect size.
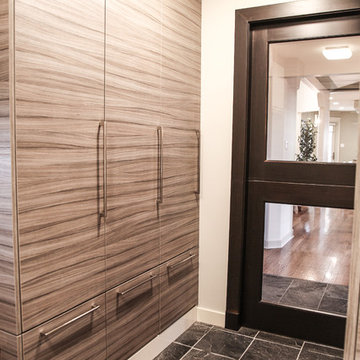
Karen was an existing client of ours who was tired of the crowded and cluttered laundry/mudroom that did not work well for her young family. The washer and dryer were right in the line of traffic when you stepped in her back entry from the garage and there was a lack of a bench for changing shoes/boots.
Planning began… then along came a twist! A new puppy that will grow to become a fair sized dog would become part of the family. Could the design accommodate dog grooming and a daytime “kennel” for when the family is away?
Having two young boys, Karen wanted to have custom features that would make housekeeping easier so custom drawer drying racks and ironing board were included in the design. All slab-style cabinet and drawer fronts are sturdy and easy to clean and the family’s coats and necessities are hidden from view while close at hand.
The selected quartz countertops, slate flooring and honed marble wall tiles will provide a long life for this hard working space. The enameled cast iron sink which fits puppy to full-sized dog (given a boost) was outfitted with a faucet conducive to dog washing, as well as, general clean up. And the piece de resistance is the glass, Dutch pocket door which makes the family dog feel safe yet secure with a view into the rest of the house. Karen and her family enjoy the organized, tidy space and how it works for them.
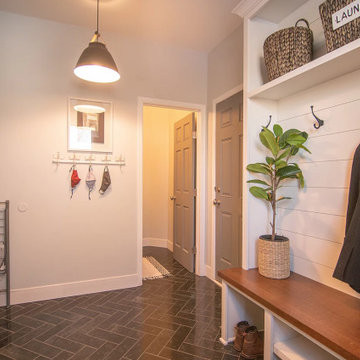
The finished project! The white built-in locker system with a floor to ceiling cabinet for added storage. Black herringbone slate floor, and wood countertop for easy folding.
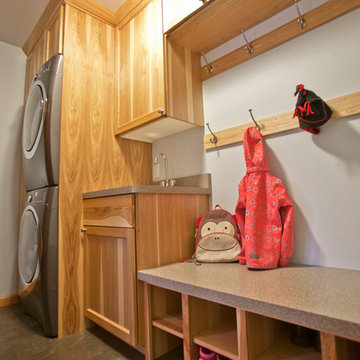
Exemple d'une buanderie linéaire en bois clair multi-usage et de taille moyenne avec un placard avec porte à panneau encastré, un sol en ardoise, des machines superposées et un sol multicolore.

Pine Valley is not your ordinary lake cabin. This craftsman-inspired design offers everything you love about summer vacation within the comfort of a beautiful year-round home. Metal roofing and custom wood trim accent the shake and stone exterior, while a cupola and flower boxes add quaintness to sophistication.
The main level offers an open floor plan, with multiple porches and sitting areas overlooking the water. The master suite is located on the upper level, along with two additional guest rooms. A custom-designed craft room sits just a few steps down from the upstairs study.
Billiards, a bar and kitchenette, a sitting room and game table combine to make the walkout lower level all about entertainment. In keeping with the rest of the home, this floor opens to lake views and outdoor living areas.
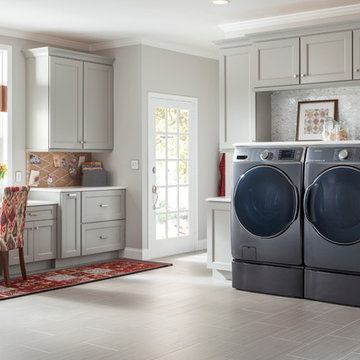
This simple laundry room is well lit and pleasantly sparse. Light grey cabinets offer plenty of space for this multi-use area.
Cette image montre une buanderie linéaire traditionnelle multi-usage et de taille moyenne avec des portes de placard grises, un plan de travail en surface solide, un mur gris, un sol en ardoise, des machines côte à côte et un placard avec porte à panneau encastré.
Cette image montre une buanderie linéaire traditionnelle multi-usage et de taille moyenne avec des portes de placard grises, un plan de travail en surface solide, un mur gris, un sol en ardoise, des machines côte à côte et un placard avec porte à panneau encastré.

In this renovation, the once-framed closed-in double-door closet in the laundry room was converted to a locker storage system with room for roll-out laundry basket drawer and a broom closet. The laundry soap is contained in the large drawer beside the washing machine. Behind the mirror, an oversized custom medicine cabinet houses small everyday items such as shoe polish, small tools, masks...etc. The off-white cabinetry and slate were existing. To blend in the off-white cabinetry, walnut accents were added with black hardware.
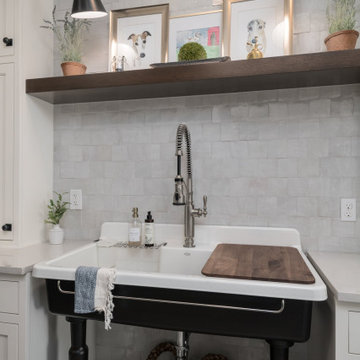
Cette photo montre une grande buanderie parallèle chic dédiée avec un évier 1 bac, un placard à porte plane, des portes de placard blanches, un plan de travail en quartz modifié, une crédence blanche, une crédence en carreau de porcelaine, un mur blanc, un sol en ardoise, des machines superposées, un sol noir et un plan de travail blanc.

mud room with secondary laundry
Cette image montre une buanderie parallèle chalet multi-usage et de taille moyenne avec un évier encastré, un placard à porte shaker, des portes de placard marrons, un plan de travail en stéatite, un mur blanc, un sol en ardoise, des machines superposées, un sol gris, un plan de travail beige et du lambris.
Cette image montre une buanderie parallèle chalet multi-usage et de taille moyenne avec un évier encastré, un placard à porte shaker, des portes de placard marrons, un plan de travail en stéatite, un mur blanc, un sol en ardoise, des machines superposées, un sol gris, un plan de travail beige et du lambris.
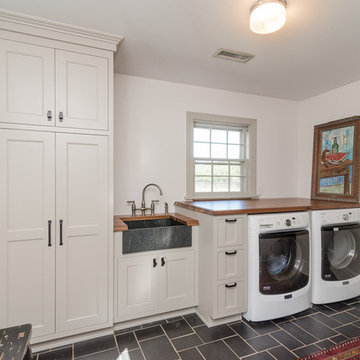
Idée de décoration pour une petite buanderie linéaire dédiée avec un évier de ferme, un placard avec porte à panneau encastré, un plan de travail en bois, un mur blanc, un sol en ardoise et des machines côte à côte.
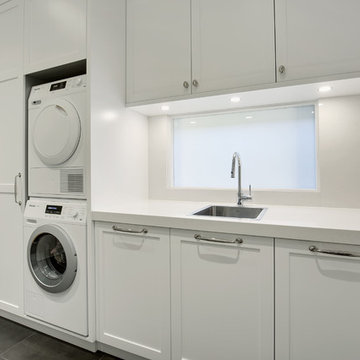
Tall shaker style laundry, designed and made at the same time as the matching kitchen.
Photos: Paul Worsley @ Live By The Sea
Réalisation d'une buanderie linéaire tradition multi-usage et de taille moyenne avec un évier 1 bac, un placard à porte shaker, des portes de placard blanches, un plan de travail en quartz modifié, un mur blanc, un sol en ardoise, des machines superposées et un sol gris.
Réalisation d'une buanderie linéaire tradition multi-usage et de taille moyenne avec un évier 1 bac, un placard à porte shaker, des portes de placard blanches, un plan de travail en quartz modifié, un mur blanc, un sol en ardoise, des machines superposées et un sol gris.
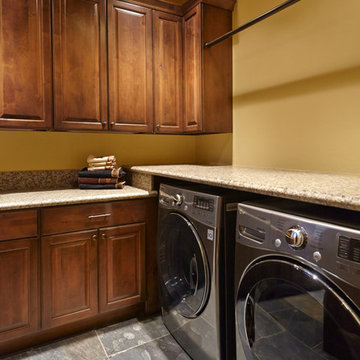
Robin Stancliff
Cette image montre une buanderie sud-ouest américain en L et bois foncé dédiée et de taille moyenne avec un évier encastré, un placard avec porte à panneau surélevé, un plan de travail en granite, un mur beige, un sol en ardoise et des machines côte à côte.
Cette image montre une buanderie sud-ouest américain en L et bois foncé dédiée et de taille moyenne avec un évier encastré, un placard avec porte à panneau surélevé, un plan de travail en granite, un mur beige, un sol en ardoise et des machines côte à côte.

Photos by Kaity
Exemple d'une buanderie parallèle tendance dédiée et de taille moyenne avec un placard à porte plane, un plan de travail en quartz modifié, un sol en ardoise, des machines côte à côte, des portes de placard oranges et un mur blanc.
Exemple d'une buanderie parallèle tendance dédiée et de taille moyenne avec un placard à porte plane, un plan de travail en quartz modifié, un sol en ardoise, des machines côte à côte, des portes de placard oranges et un mur blanc.
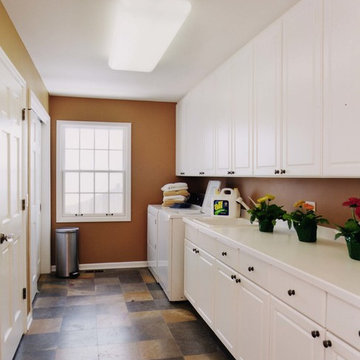
Idée de décoration pour une buanderie linéaire tradition multi-usage et de taille moyenne avec un évier posé, un placard avec porte à panneau encastré, des portes de placard blanches, un plan de travail en surface solide, un sol en ardoise, des machines côte à côte et un mur marron.

Réalisation d'une buanderie linéaire chalet en bois brun dédiée et de taille moyenne avec un évier encastré, un plan de travail en granite, un sol en ardoise, des machines côte à côte, un sol gris, un plan de travail gris, un placard à porte shaker et un mur marron.

Cette photo montre une grande buanderie linéaire bord de mer multi-usage avec un placard à porte shaker, un plan de travail en bois, un mur bleu, un sol en ardoise, des machines côte à côte, un sol gris et un plan de travail marron.
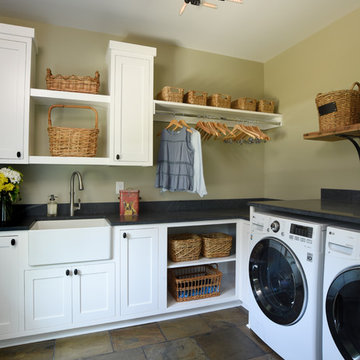
Inspiration pour une buanderie traditionnelle en L dédiée avec un évier de ferme, un placard à porte affleurante, des portes de placard blanches, un plan de travail en stéatite, un sol en ardoise, un sol multicolore et plan de travail noir.
Idées déco de buanderies avec placards et un sol en ardoise
9