Idées déco de buanderies avec placards et un sol en ardoise
Trier par :
Budget
Trier par:Populaires du jour
121 - 140 sur 823 photos
1 sur 3

Eudora Frameless Cabinetry in Alabaster. Decorative Hardware by Hardware Resources.
Cette photo montre une buanderie nature en L dédiée et de taille moyenne avec un évier posé, un placard à porte shaker, des portes de placard blanches, un plan de travail en stéatite, une crédence blanche, une crédence en carrelage métro, un mur blanc, un sol en ardoise, des machines côte à côte, un sol noir et plan de travail noir.
Cette photo montre une buanderie nature en L dédiée et de taille moyenne avec un évier posé, un placard à porte shaker, des portes de placard blanches, un plan de travail en stéatite, une crédence blanche, une crédence en carrelage métro, un mur blanc, un sol en ardoise, des machines côte à côte, un sol noir et plan de travail noir.
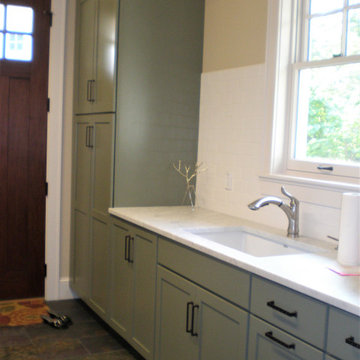
In need of an update, this laundry room received all new cabinets in a muted green on a shaker door with black hardware, crisp white countertops, white subway tile, and slate-look tile floors.
While green can be a bit more bold than many customers wish to venture, its the perfect finish for a small space like a laundry room or mudroom! This dual use space has a stunning amount of storage, counter space and area for hang drying laundry.
The off-white furniture piece vanity in the powder bath is a statement piece offering a small amount of storage with open shelving, perfect for baskets or rolled towels.
Schedule a free consultation with one of our designers today:
https://paramount-kitchens.com/

Laundry room with subway tiles, concrete countertop, sink, and washer and dryer side by side.
Photographer: Rob Karosis
Idée de décoration pour une grande buanderie champêtre en L multi-usage avec un placard à porte shaker, des portes de placard blanches, un mur blanc, un sol en ardoise, des machines côte à côte, un sol noir, plan de travail noir et un évier encastré.
Idée de décoration pour une grande buanderie champêtre en L multi-usage avec un placard à porte shaker, des portes de placard blanches, un mur blanc, un sol en ardoise, des machines côte à côte, un sol noir, plan de travail noir et un évier encastré.
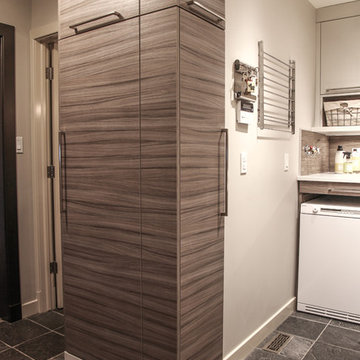
Karen was an existing client of ours who was tired of the crowded and cluttered laundry/mudroom that did not work well for her young family. The washer and dryer were right in the line of traffic when you stepped in her back entry from the garage and there was a lack of a bench for changing shoes/boots.
Planning began… then along came a twist! A new puppy that will grow to become a fair sized dog would become part of the family. Could the design accommodate dog grooming and a daytime “kennel” for when the family is away?
Having two young boys, Karen wanted to have custom features that would make housekeeping easier so custom drawer drying racks and ironing board were included in the design. All slab-style cabinet and drawer fronts are sturdy and easy to clean and the family’s coats and necessities are hidden from view while close at hand.
The selected quartz countertops, slate flooring and honed marble wall tiles will provide a long life for this hard working space. The enameled cast iron sink which fits puppy to full-sized dog (given a boost) was outfitted with a faucet conducive to dog washing, as well as, general clean up. And the piece de resistance is the glass, Dutch pocket door which makes the family dog feel safe yet secure with a view into the rest of the house. Karen and her family enjoy the organized, tidy space and how it works for them.

Réalisation d'une grande buanderie parallèle tradition multi-usage avec un évier de ferme, un placard à porte shaker, des portes de placards vertess, un plan de travail en quartz modifié, une crédence grise, une crédence en céramique, un mur blanc, un sol en ardoise, des machines superposées, un sol noir et un plan de travail blanc.
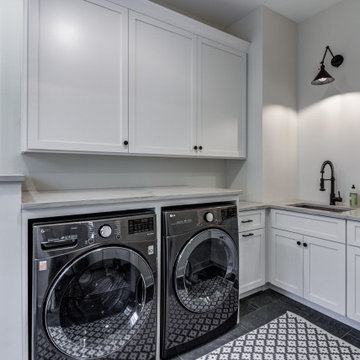
Cette image montre une buanderie traditionnelle en L dédiée avec un évier encastré, un placard à porte shaker, des portes de placard blanches, un plan de travail en quartz, un mur gris, un sol en ardoise, des machines côte à côte, un sol gris et un plan de travail gris.

Chelsea door, Slab & Manor Flat drawer fronts, Designer White enamel.
Réalisation d'une grande buanderie champêtre en L avec un évier posé, un placard à porte shaker, des portes de placard blanches, un mur blanc, un sol en ardoise, des machines côte à côte et un sol gris.
Réalisation d'une grande buanderie champêtre en L avec un évier posé, un placard à porte shaker, des portes de placard blanches, un mur blanc, un sol en ardoise, des machines côte à côte et un sol gris.

Laundry room with shaker white cabinets, black countertop, honeycomb tile backsplash and plenty of storage.
Inspiration pour une buanderie linéaire design dédiée et de taille moyenne avec un évier encastré, un placard à porte shaker, des portes de placard blanches, un plan de travail en surface solide, un mur blanc, un sol en ardoise, des machines côte à côte, un sol gris et un plan de travail gris.
Inspiration pour une buanderie linéaire design dédiée et de taille moyenne avec un évier encastré, un placard à porte shaker, des portes de placard blanches, un plan de travail en surface solide, un mur blanc, un sol en ardoise, des machines côte à côte, un sol gris et un plan de travail gris.
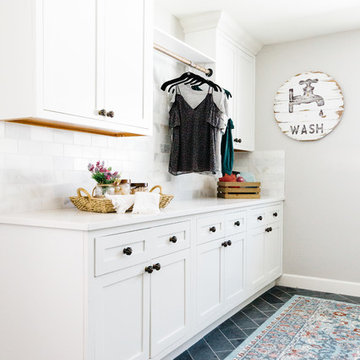
Inspiration pour une très grande buanderie parallèle rustique dédiée avec un évier utilitaire, un placard avec porte à panneau encastré, des portes de placard blanches, un plan de travail en quartz modifié, un mur gris, un sol en ardoise, des machines côte à côte et un sol noir.
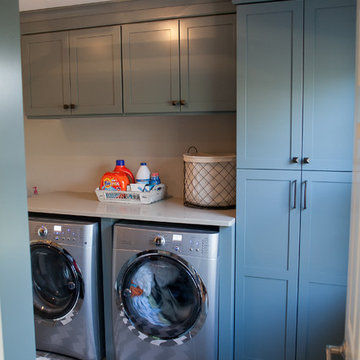
Matt Villano Photography
Idées déco pour une petite buanderie parallèle classique avec un mur gris, un sol en ardoise, un évier encastré, un placard à porte shaker, des portes de placard bleues, un plan de travail en quartz modifié et des machines côte à côte.
Idées déco pour une petite buanderie parallèle classique avec un mur gris, un sol en ardoise, un évier encastré, un placard à porte shaker, des portes de placard bleues, un plan de travail en quartz modifié et des machines côte à côte.
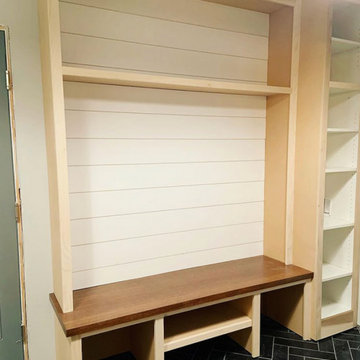
New built-in locker system!
Aménagement d'une buanderie classique de taille moyenne avec un évier utilitaire, un placard à porte shaker, des portes de placard blanches, un plan de travail en bois, une crédence en ardoise, un sol en ardoise, des machines côte à côte, un sol noir et un plan de travail marron.
Aménagement d'une buanderie classique de taille moyenne avec un évier utilitaire, un placard à porte shaker, des portes de placard blanches, un plan de travail en bois, une crédence en ardoise, un sol en ardoise, des machines côte à côte, un sol noir et un plan de travail marron.
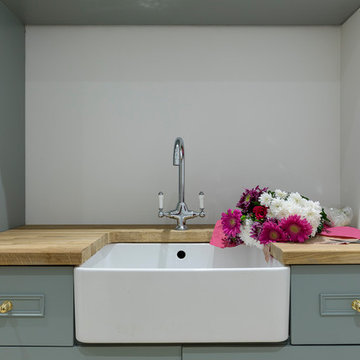
Photo by Chris Snook
Cette photo montre une petite buanderie linéaire chic dédiée avec un évier de ferme, un placard à porte shaker, des portes de placards vertess, un plan de travail en bois, un mur gris, un sol en ardoise, un sol beige et un plan de travail marron.
Cette photo montre une petite buanderie linéaire chic dédiée avec un évier de ferme, un placard à porte shaker, des portes de placards vertess, un plan de travail en bois, un mur gris, un sol en ardoise, un sol beige et un plan de travail marron.
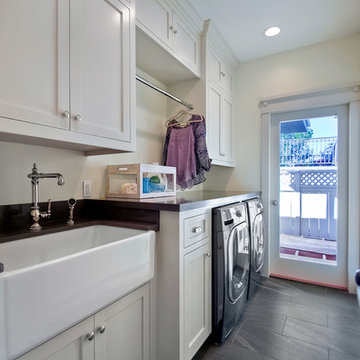
Idées déco pour une buanderie linéaire campagne dédiée et de taille moyenne avec un évier de ferme, un placard à porte shaker, des portes de placard blanches, un mur blanc, un sol en ardoise et des machines côte à côte.

MA Peterson
www.mapeterson.com
This mudroom was part of an updated entry way and we re-designed it to accommodate their busy lifestyle, balanced by a sense of clean design and common order. Newly painted custom cabinetry adorns the walls, with overhead space for off-season storage, cubbies for individual items, and bench seating for comfortable and convenient quick changes. We paid extra attention to detail and added tiered space for storing shoes with custom shelves under the benches. Floor to ceiling closets add multipurpose storage for outerwear, bulkier boots and sports gear. There wall opposite of the cabinets offers up a long row of wall hooks, so no matter what the kids say, there's no reason for a single coat or scarf to be left on the floor, again.
Nothing other than stone flooring would do for this transitional room, because it stands up to heavy traffic and sweeps up in just minutes. Overhead lighting simplifies the search for gear and highlights easy access to the laundry room at the end of the hall.
Photo Credit: Todd Mulvihill Photography

Idée de décoration pour une petite buanderie linéaire bohème multi-usage avec un évier posé, un placard avec porte à panneau encastré, des portes de placards vertess, un plan de travail en stratifié, un mur beige, un sol en ardoise et des machines superposées.
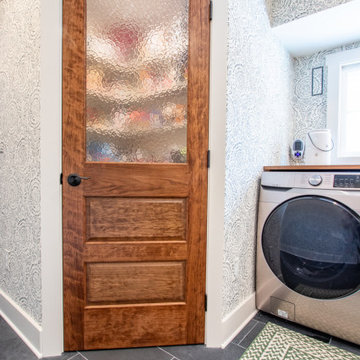
Idées déco pour une buanderie avec un placard à porte shaker, des portes de placard blanches, un plan de travail en bois, un mur bleu, un sol en ardoise, un sol gris, un plan de travail marron et du papier peint.

Behind a stylish black barn door and separate from the living area, lies the modern laundry room. Boasting a state-of-the-art Electrolux front load washer and dryer, they’re set against pristine white maple cabinets adorned with sleek matte black knobs. Additionally, a handy utility sink is present making it convenient for washing out any tough stains. The backdrop showcases a striking Modena black & white mosaic tile in matte Fiore, which complements the Brazilian slate floor seamlessly.

Inspiration pour une grande buanderie minimaliste en U et bois clair multi-usage avec un évier encastré, un placard à porte plane, plan de travail en marbre, un mur gris, un sol en ardoise, des machines côte à côte, un sol gris et un plan de travail blanc.
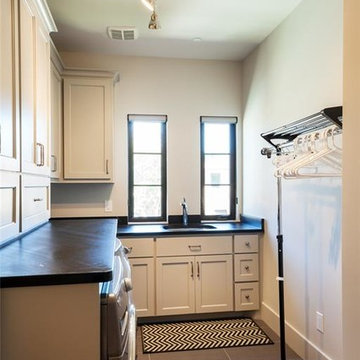
Custom Home Designed by Purser Architectural in Houston, TX. Gorgeously Built by Cason Graye Homes
Cette photo montre une grande buanderie tendance en L multi-usage avec un évier encastré, un placard à porte shaker, des portes de placard blanches, un plan de travail en granite, un mur gris, un sol en ardoise, des machines côte à côte, un sol gris et plan de travail noir.
Cette photo montre une grande buanderie tendance en L multi-usage avec un évier encastré, un placard à porte shaker, des portes de placard blanches, un plan de travail en granite, un mur gris, un sol en ardoise, des machines côte à côte, un sol gris et plan de travail noir.
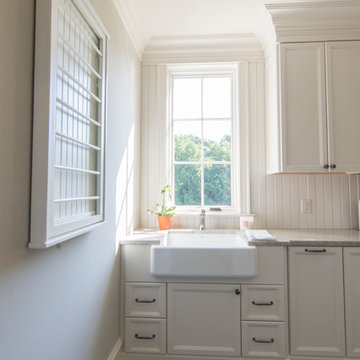
Idée de décoration pour une grande buanderie bohème multi-usage avec un évier de ferme, des portes de placard blanches, un plan de travail en bois, un mur gris, un sol en ardoise, des machines côte à côte et un placard avec porte à panneau encastré.
Idées déco de buanderies avec placards et un sol en ardoise
7