Idées déco de buanderies avec placards et un sol en ardoise
Trier par :
Budget
Trier par:Populaires du jour
41 - 60 sur 823 photos
1 sur 3

This laundry room is filled with custom cabinetry. The washer and dryer are raised above the floor for easy access and to allow room for laundry baskets below.
Interior Designer: Adams Interior Design
Photo by: Daniel Contelmo Jr.

Cette image montre une buanderie parallèle design multi-usage et de taille moyenne avec un évier encastré, un placard avec porte à panneau encastré, des portes de placard grises, un plan de travail en quartz, un mur gris, un sol en ardoise et des machines côte à côte.

Cette image montre une petite buanderie linéaire rustique avec une crédence multicolore, une crédence en feuille de verre, un placard à porte shaker, des portes de placard blanches, des machines côte à côte, un plan de travail en quartz, un mur beige, un sol en ardoise et un sol noir.

A Contemporary Laundry Room with pops of color and pattern, Photography by Susie Brenner
Cette photo montre une grande buanderie parallèle scandinave en bois brun multi-usage avec un placard à porte plane, un plan de travail en surface solide, un mur multicolore, un sol en ardoise, des machines côte à côte, un sol gris et un plan de travail blanc.
Cette photo montre une grande buanderie parallèle scandinave en bois brun multi-usage avec un placard à porte plane, un plan de travail en surface solide, un mur multicolore, un sol en ardoise, des machines côte à côte, un sol gris et un plan de travail blanc.
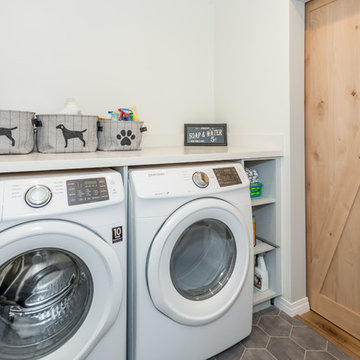
Inside of laundry room with honeycomb flooring tile, and sliding wooden barn door.
Idées déco pour une buanderie linéaire campagne dédiée et de taille moyenne avec un placard sans porte, des portes de placard grises, un plan de travail en quartz modifié, un mur blanc, un sol en ardoise, des machines côte à côte, un sol gris et un plan de travail gris.
Idées déco pour une buanderie linéaire campagne dédiée et de taille moyenne avec un placard sans porte, des portes de placard grises, un plan de travail en quartz modifié, un mur blanc, un sol en ardoise, des machines côte à côte, un sol gris et un plan de travail gris.
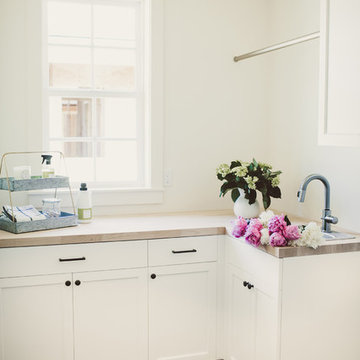
Aménagement d'une petite buanderie campagne en L dédiée avec un placard à porte shaker, des portes de placard blanches, un plan de travail en bois, un mur blanc, un sol en ardoise, des machines côte à côte et un évier posé.
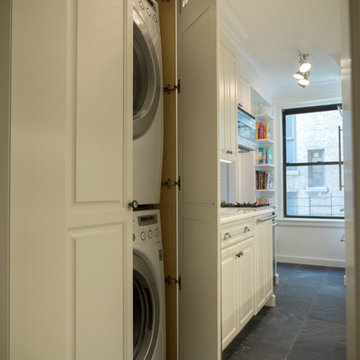
A unique feature of this 1929 pre-war apartment is washer and vented dryer in the kitchen. While a welcome asset in such a compact old kitchen, we had to move the door entrance to accommodate a full sized unit. This required shrinking the cabinets directly across from it for adequate passage. We concealed the unit in the beautiful matching custom cabinetry so that it essentially disappears. In addition, we added the required electrical bridge for future upgrade from the service entrance to the breaker panel, which is hidden above the crown.

In this renovation, the once-framed closed-in double-door closet in the laundry room was converted to a locker storage system with room for roll-out laundry basket drawer and a broom closet. The laundry soap is contained in the large drawer beside the washing machine. Behind the mirror, an oversized custom medicine cabinet houses small everyday items such as shoe polish, small tools, masks...etc. The off-white cabinetry and slate were existing. To blend in the off-white cabinetry, walnut accents were added with black hardware. The wallcovering was custom-designed to feature line drawings of the owner's various dog breeds. A magnetic chalkboard for pinning up art creations and important reminders finishes off the side gable next to the full-size upright freezer unit.

Réalisation d'une buanderie parallèle minimaliste multi-usage et de taille moyenne avec un évier intégré, un placard à porte plane, des portes de placard blanches, un plan de travail en surface solide, une crédence blanche, un mur blanc, un sol en ardoise, des machines côte à côte, un sol gris et un plan de travail blanc.
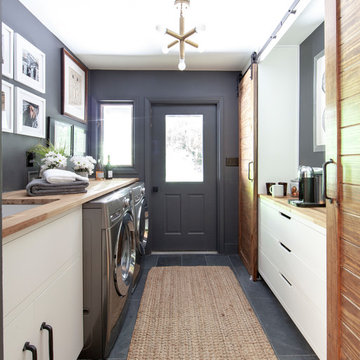
Exemple d'une buanderie nature avec un évier encastré, un placard à porte plane, un plan de travail en bois, un mur gris, des machines côte à côte, un sol gris, un plan de travail beige, un sol en ardoise et des portes de placard blanches.

Cette image montre une buanderie parallèle traditionnelle dédiée et de taille moyenne avec un évier encastré, un placard avec porte à panneau encastré, des portes de placard blanches, plan de travail en marbre, un mur jaune, un sol en ardoise, des machines côte à côte et un sol gris.

Laundry room
Christopher Stark Photo
Idées déco pour une buanderie campagne en L multi-usage et de taille moyenne avec un évier encastré, un plan de travail en quartz modifié, un mur blanc, un sol en ardoise, des machines côte à côte, un placard à porte shaker et des portes de placard rouges.
Idées déco pour une buanderie campagne en L multi-usage et de taille moyenne avec un évier encastré, un plan de travail en quartz modifié, un mur blanc, un sol en ardoise, des machines côte à côte, un placard à porte shaker et des portes de placard rouges.

Karen was an existing client of ours who was tired of the crowded and cluttered laundry/mudroom that did not work well for her young family. The washer and dryer were right in the line of traffic when you stepped in her back entry from the garage and there was a lack of a bench for changing shoes/boots.
Planning began… then along came a twist! A new puppy that will grow to become a fair sized dog would become part of the family. Could the design accommodate dog grooming and a daytime “kennel” for when the family is away?
Having two young boys, Karen wanted to have custom features that would make housekeeping easier so custom drawer drying racks and ironing board were included in the design. All slab-style cabinet and drawer fronts are sturdy and easy to clean and the family’s coats and necessities are hidden from view while close at hand.
The selected quartz countertops, slate flooring and honed marble wall tiles will provide a long life for this hard working space. The enameled cast iron sink which fits puppy to full-sized dog (given a boost) was outfitted with a faucet conducive to dog washing, as well as, general clean up. And the piece de resistance is the glass, Dutch pocket door which makes the family dog feel safe yet secure with a view into the rest of the house. Karen and her family enjoy the organized, tidy space and how it works for them.
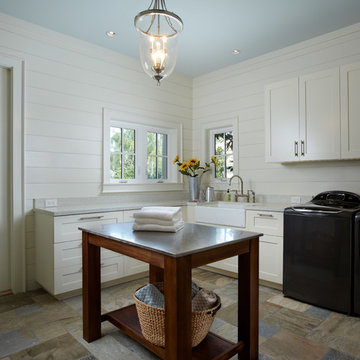
Marc Rutenberg Homes
Cette image montre une grande buanderie traditionnelle en L avec un évier de ferme, un placard à porte shaker, des portes de placard blanches, un plan de travail en granite, un mur blanc, un sol en ardoise et des machines côte à côte.
Cette image montre une grande buanderie traditionnelle en L avec un évier de ferme, un placard à porte shaker, des portes de placard blanches, un plan de travail en granite, un mur blanc, un sol en ardoise et des machines côte à côte.
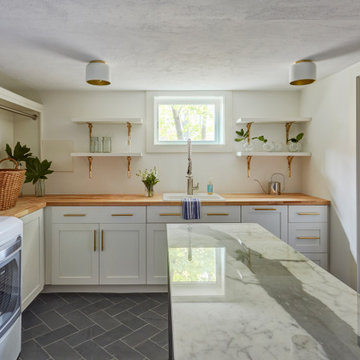
Chelsea door, Slab & Manor Flat drawer fronts, Designer White enamel.
Inspiration pour une grande buanderie rustique en L avec un évier posé, un placard à porte shaker, des portes de placard blanches, un mur blanc, un sol en ardoise, des machines côte à côte et un sol gris.
Inspiration pour une grande buanderie rustique en L avec un évier posé, un placard à porte shaker, des portes de placard blanches, un mur blanc, un sol en ardoise, des machines côte à côte et un sol gris.
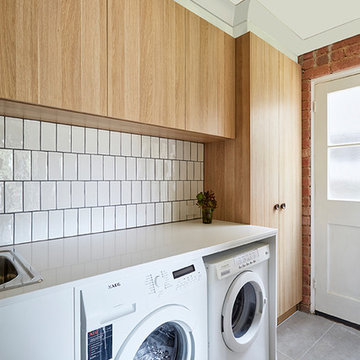
David Russell
Exemple d'une buanderie linéaire tendance en bois clair dédiée et de taille moyenne avec un évier de ferme, un placard avec porte à panneau surélevé, un plan de travail en surface solide, un sol en ardoise et des machines côte à côte.
Exemple d'une buanderie linéaire tendance en bois clair dédiée et de taille moyenne avec un évier de ferme, un placard avec porte à panneau surélevé, un plan de travail en surface solide, un sol en ardoise et des machines côte à côte.
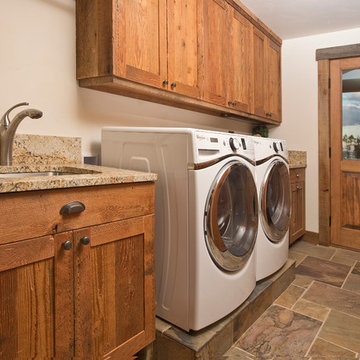
Idées déco pour une buanderie parallèle montagne en bois brun multi-usage avec un évier encastré, un placard à porte shaker, un plan de travail en granite, un mur blanc, un sol en ardoise et des machines côte à côte.

Laundry / Mud room off back entry with folding & work space. Simple door style blends with the older homes charm & molding details
Inspiration pour une buanderie parallèle traditionnelle multi-usage et de taille moyenne avec un évier posé, un placard à porte plane, des portes de placard blanches, un plan de travail en stratifié, un mur gris, un sol en ardoise, des machines côte à côte et un sol multicolore.
Inspiration pour une buanderie parallèle traditionnelle multi-usage et de taille moyenne avec un évier posé, un placard à porte plane, des portes de placard blanches, un plan de travail en stratifié, un mur gris, un sol en ardoise, des machines côte à côte et un sol multicolore.

Centered between the two closets we added a large cabinet for boot and shoe storage. There is nothing worse then dragging snow through your house in the winters. You can use the bench seat to remove your boots and store them here.
Photography by Libbie Martin
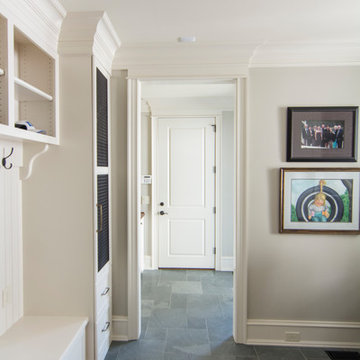
Idées déco pour une grande buanderie parallèle classique multi-usage avec un évier de ferme, un placard avec porte à panneau surélevé, des portes de placard blanches, un plan de travail en bois, un mur gris, un sol en ardoise et des machines côte à côte.
Idées déco de buanderies avec placards et un sol en ardoise
3