Idées déco de buanderies avec sol en stratifié et un sol gris
Trier par :
Budget
Trier par:Populaires du jour
41 - 60 sur 169 photos
1 sur 3
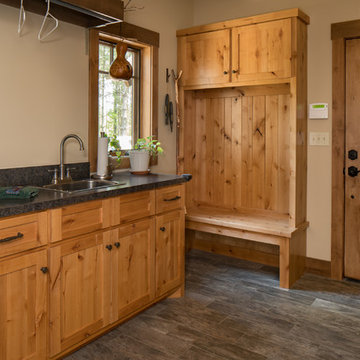
Inspiration pour une buanderie linéaire chalet en bois vieilli multi-usage et de taille moyenne avec un évier posé, un placard à porte shaker, un plan de travail en granite, un mur beige, sol en stratifié et un sol gris.
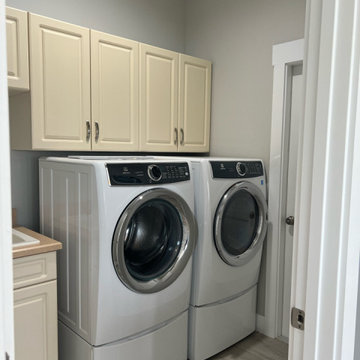
Idées déco pour une petite buanderie parallèle classique dédiée avec un placard à porte shaker, des portes de placard beiges, un mur gris, sol en stratifié, des machines côte à côte, un sol gris et un plan de travail beige.
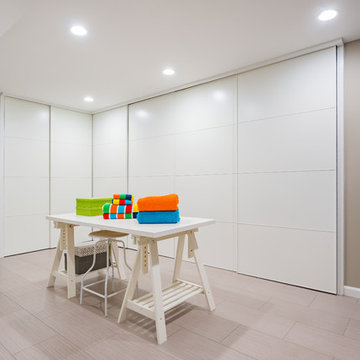
European-style IKEA furniture doors were retrofitted to fit these large closets.
Réalisation d'une grande buanderie design multi-usage avec un mur gris, des machines côte à côte, un sol gris et sol en stratifié.
Réalisation d'une grande buanderie design multi-usage avec un mur gris, des machines côte à côte, un sol gris et sol en stratifié.
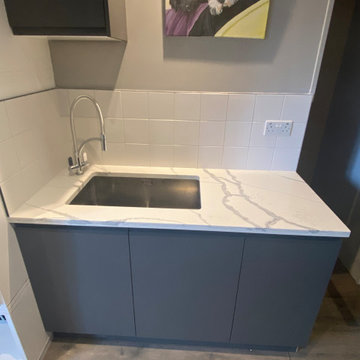
We created this secret room from the old garage, turning it into a useful space for washing the dogs, doing laundry and exercising - all of which we need to do in our own homes due to the Covid lockdown. The original room was created on a budget with laminate worktops and cheap ktichen doors - we recently replaced the original laminate worktops with quartz and changed the door fronts to create a clean, refreshed look. The opposite wall contains floor to ceiling bespoke cupboards with storage for everything from tennis rackets to a hidden wine fridge. The flooring is budget friendly laminated wood effect planks. The washer and drier are raised off the floor for easy access as well as additional storage for baskets below.
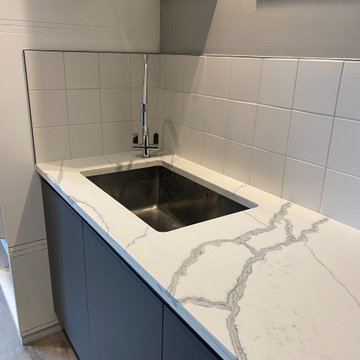
We created this secret room from the old garage, turning it into a useful space for washing the dogs, doing laundry and exercising - all of which we need to do in our own homes due to the Covid lockdown. The original room was created on a budget with laminate worktops and cheap ktichen doors - we recently replaced the original laminate worktops with quartz and changed the door fronts to create a clean, refreshed look. The opposite wall contains floor to ceiling bespoke cupboards with storage for everything from tennis rackets to a hidden wine fridge. The flooring is budget friendly laminated wood effect planks. The washer and drier are raised off the floor for easy access as well as additional storage for baskets below.
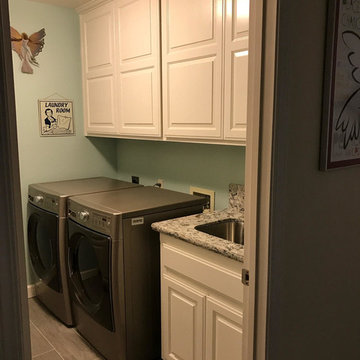
Cette photo montre une buanderie linéaire chic dédiée et de taille moyenne avec un évier encastré, un placard avec porte à panneau surélevé, des portes de placard blanches, un plan de travail en granite, un mur bleu, sol en stratifié, des machines côte à côte et un sol gris.
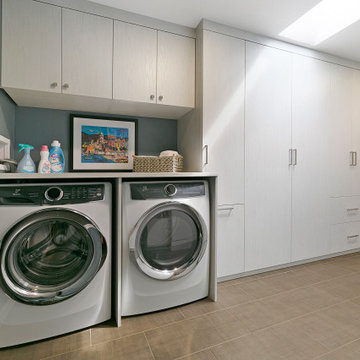
Living in a small home, this customer had a long wish list of uses for their very large laundry room, which had become a catch all for clutter. This transformation fulfilled all of their needs: providing storage space for laundry, household objects, and filing, as well as a small workstation and a place for their college aged son to sleep when coming home to visit. The side tilt, extra long twin wallbed fits perfectly in this room, allowing enough space to comfortably move around when it’s down, and providing bonus storage space in the extended upper cabinets. The use of Winter Fun textured TFL compliments the homes architecture and lends to a bright, airy feel and provides a tranquil space to work and sleep. The entire project priced out at $16,966.
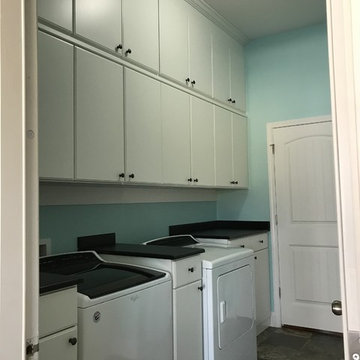
This is a large laundry room, just perfect for storage cabinets! There are 3 base units each between the washer/dryer units and cabinets above. All of the cabinets contain adjustable shelving and are finished in a flat panel melamine. There is a black counter top on each base piece and a cleat with hooks above the seating area.
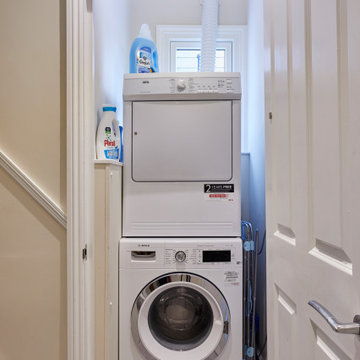
This wc was converted into a first floor utility room, saving the hassle of taking everything up and down the stairs, and saves room in the kitchen for other things.
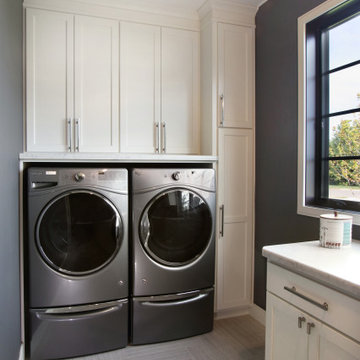
This new two story home has a very clean and crisp color pallet. Large windows to the back yard bring in the beautiful views and provide a great connection between interior and exterior living spaces.
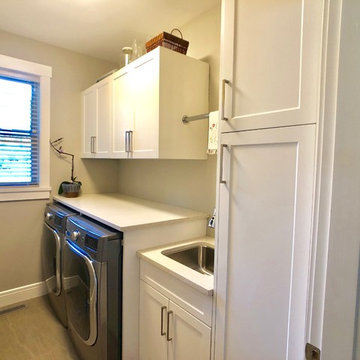
Small but super usable space. All the space needed for storage, folding, washing and drying.
Exemple d'une petite buanderie linéaire tendance dédiée avec un évier encastré, des portes de placard blanches, un plan de travail en quartz modifié, un mur blanc, sol en stratifié, des machines côte à côte, un sol gris et un plan de travail blanc.
Exemple d'une petite buanderie linéaire tendance dédiée avec un évier encastré, des portes de placard blanches, un plan de travail en quartz modifié, un mur blanc, sol en stratifié, des machines côte à côte, un sol gris et un plan de travail blanc.
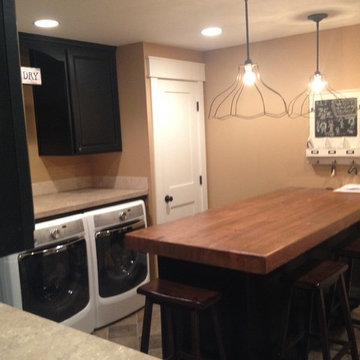
Réalisation d'une grande buanderie champêtre en L et bois foncé avec un placard avec porte à panneau encastré, un plan de travail en stratifié, une crédence beige, une crédence en céramique, un mur beige, sol en stratifié, des machines côte à côte et un sol gris.
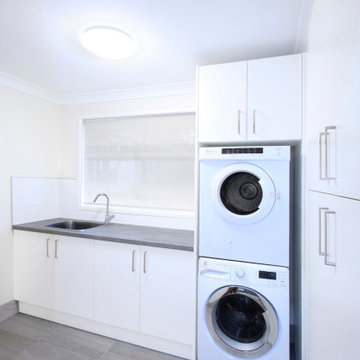
Every house needs a laundry. And boy they have come a long way! Making them functional with storage or a bench is essential but so is having them as an efficient use of space within your home. Unobtrusive is the way they are going but that doesn't mean they should detract from the style of the rest or your house. Have a chat to us about how we can make the above work for you!
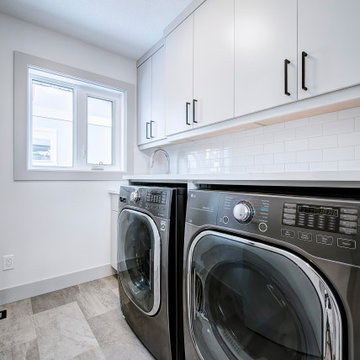
Cette image montre une buanderie design dédiée et de taille moyenne avec un placard à porte plane, des portes de placard blanches, plan de travail en marbre, un mur blanc, sol en stratifié, des machines côte à côte, un sol gris et un plan de travail blanc.
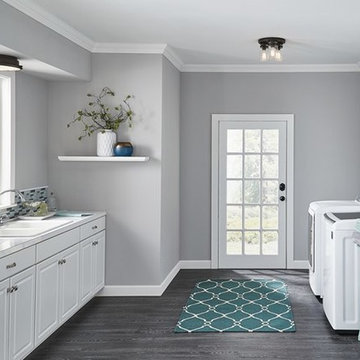
The vintage style of this 3 light flush mount ceiling light gives a beautifully modern treatment to the familiarity and comfort of canning jars. Used in groups or stand-alone, is a new touch of home in Olde Bronze. The LED 1 light flush mount ceiling light above the sink is a charming accent piece that provides nice light for the task at hand while complementing the space.
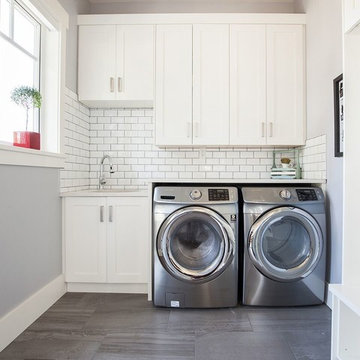
Aménagement d'une buanderie linéaire classique dédiée et de taille moyenne avec un évier encastré, un placard à porte shaker, des portes de placard blanches, un plan de travail en quartz, un mur gris, sol en stratifié, des machines côte à côte et un sol gris.
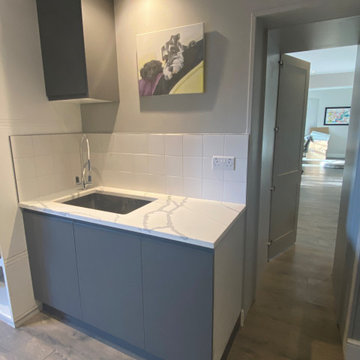
We created this secret room from the old garage, turning it into a useful space for washing the dogs, doing laundry and exercising - all of which we need to do in our own homes due to the Covid lockdown. The original room was created on a budget with laminate worktops and cheap ktichen doors - we recently replaced the original laminate worktops with quartz and changed the door fronts to create a clean, refreshed look. The opposite wall contains floor to ceiling bespoke cupboards with storage for everything from tennis rackets to a hidden wine fridge. The flooring is budget friendly laminated wood effect planks. The washer and drier are raised off the floor for easy access as well as additional storage for baskets below.
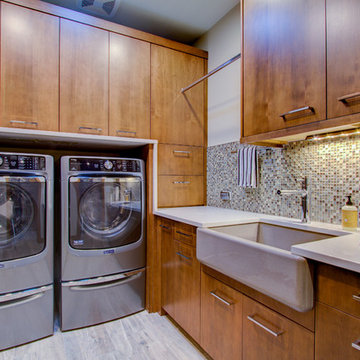
Inspiration pour une buanderie parallèle minimaliste en bois brun multi-usage et de taille moyenne avec un évier de ferme, un placard à porte plane, un plan de travail en quartz modifié, un mur beige, sol en stratifié, des machines côte à côte et un sol gris.

Idées déco pour une très grande buanderie contemporaine en L multi-usage avec un évier encastré, un placard à porte plane, des portes de placard blanches, un plan de travail en quartz modifié, sol en stratifié, des machines côte à côte, un sol gris, un plan de travail gris et un mur blanc.
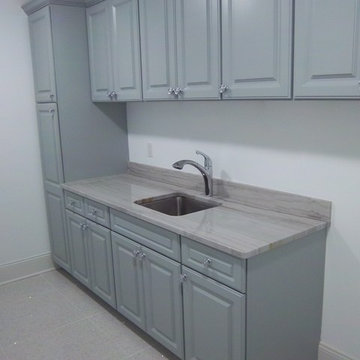
Réalisation d'une grande buanderie parallèle tradition dédiée avec un évier posé, un placard avec porte à panneau surélevé, des portes de placard grises, un plan de travail en stratifié, un mur blanc, sol en stratifié, des machines côte à côte et un sol gris.
Idées déco de buanderies avec sol en stratifié et un sol gris
3