Idées déco de buanderies avec sol en stratifié et un sol gris
Trier par:Populaires du jour
101 - 120 sur 169 photos
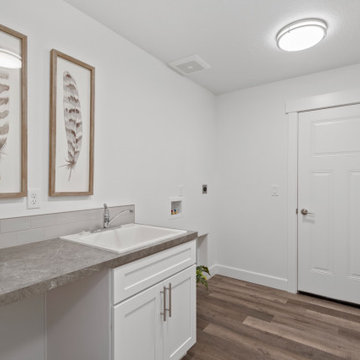
Laundry room
Idées déco pour une buanderie linéaire multi-usage et de taille moyenne avec un placard à porte shaker, des portes de placard blanches, un plan de travail en stratifié, des machines côte à côte, un plan de travail gris, un évier utilitaire, une crédence multicolore, une crédence en mosaïque, un mur blanc, sol en stratifié et un sol gris.
Idées déco pour une buanderie linéaire multi-usage et de taille moyenne avec un placard à porte shaker, des portes de placard blanches, un plan de travail en stratifié, des machines côte à côte, un plan de travail gris, un évier utilitaire, une crédence multicolore, une crédence en mosaïque, un mur blanc, sol en stratifié et un sol gris.
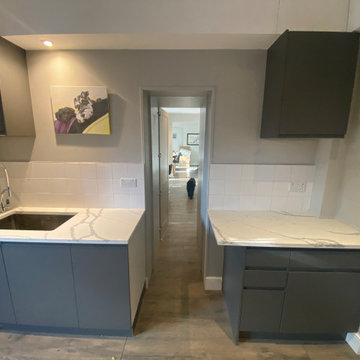
We created this secret room from the old garage, turning it into a useful space for washing the dogs, doing laundry and exercising - all of which we need to do in our own homes due to the Covid lockdown. The original room was created on a budget with laminate worktops and cheap ktichen doors - we recently replaced the original laminate worktops with quartz and changed the door fronts to create a clean, refreshed look. The opposite wall contains floor to ceiling bespoke cupboards with storage for everything from tennis rackets to a hidden wine fridge. The flooring is budget friendly laminated wood effect planks. The washer and drier are raised off the floor for easy access as well as additional storage for baskets below.
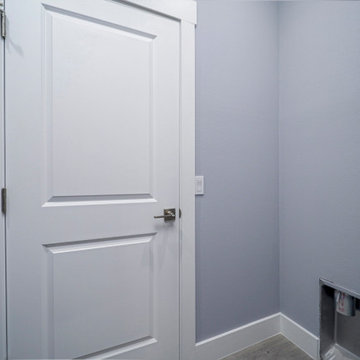
Exemple d'une buanderie avec un mur bleu, sol en stratifié et un sol gris.
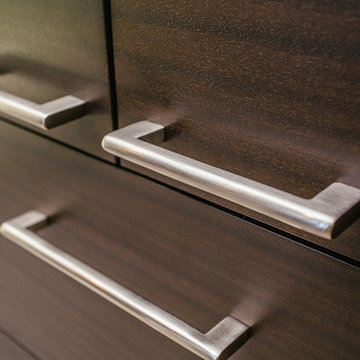
Custom laundry room cabinets.
Inspiration pour une buanderie linéaire minimaliste de taille moyenne avec un placard à porte shaker, des portes de placard marrons, un mur blanc, sol en stratifié, un sol gris et un plan de travail beige.
Inspiration pour une buanderie linéaire minimaliste de taille moyenne avec un placard à porte shaker, des portes de placard marrons, un mur blanc, sol en stratifié, un sol gris et un plan de travail beige.
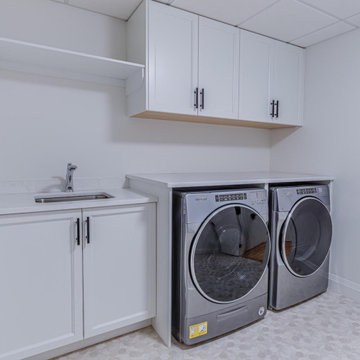
Cette image montre une petite buanderie rustique dédiée avec un évier encastré, un placard avec porte à panneau encastré, des portes de placard blanches, un plan de travail en granite, un mur blanc, des machines côte à côte, un sol gris, un plan de travail blanc, un plafond à caissons et sol en stratifié.
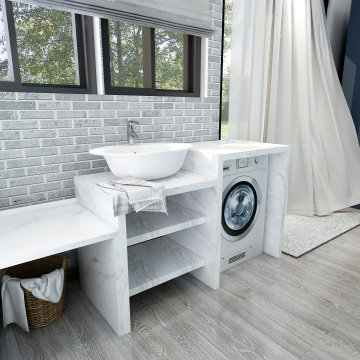
The open plan kitchen leads onto the laundry area which is right next the the back door. White, marble counter tops are added for a clean, modern look and the washing machine tucked away. An extra sink is placed on top for easy cleaning and woven baskets are placed underneath for extra storage.
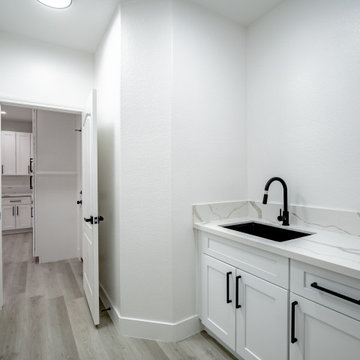
Inspiration pour une petite buanderie linéaire minimaliste dédiée avec un évier encastré, un placard à porte shaker, des portes de placard blanches, un plan de travail en quartz, un mur blanc, sol en stratifié, des machines côte à côte, un sol gris et un plan de travail blanc.
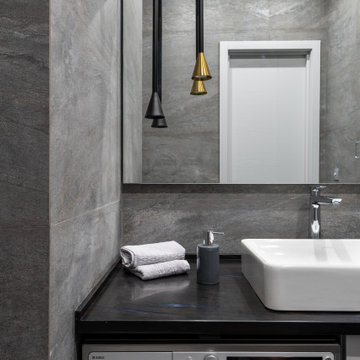
Проект для молодой семьи с ребенком. За основу взяли оттенки серого цвета. В каждом помещении использовали свои яркие акценты.
Cette image montre une grande buanderie design avec un mur gris, sol en stratifié et un sol gris.
Cette image montre une grande buanderie design avec un mur gris, sol en stratifié et un sol gris.
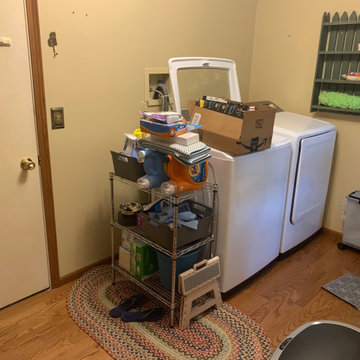
Exemple d'une petite buanderie linéaire dédiée avec un placard à porte plane, des portes de placard blanches, un mur gris, sol en stratifié, des machines côte à côte et un sol gris.
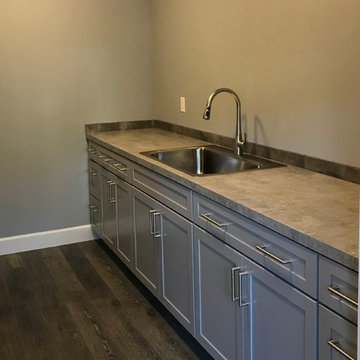
Cette photo montre une grande buanderie linéaire dédiée avec un évier posé, un placard à porte shaker, des portes de placard grises, un plan de travail en stratifié, un mur gris, sol en stratifié et un sol gris.
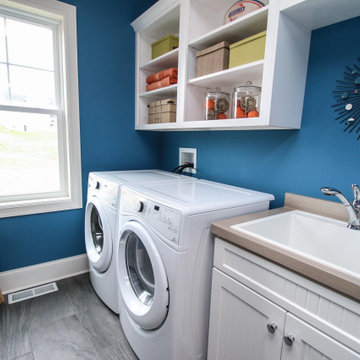
Beautiful Blue Inde Laundry Room
Réalisation d'une buanderie linéaire tradition dédiée et de taille moyenne avec un évier 1 bac, un placard à porte affleurante, des portes de placard blanches, un plan de travail en surface solide, un mur bleu, sol en stratifié, des machines côte à côte, un sol gris et un plan de travail beige.
Réalisation d'une buanderie linéaire tradition dédiée et de taille moyenne avec un évier 1 bac, un placard à porte affleurante, des portes de placard blanches, un plan de travail en surface solide, un mur bleu, sol en stratifié, des machines côte à côte, un sol gris et un plan de travail beige.
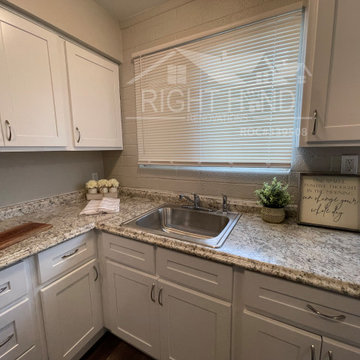
Aménagement d'une petite buanderie moderne en U multi-usage avec un évier posé, un placard avec porte à panneau encastré, des portes de placard blanches, un plan de travail en stratifié, une crédence blanche, une crédence en carreau de ciment, un mur gris, sol en stratifié, des machines dissimulées, un sol gris, un plan de travail beige et un mur en parement de brique.
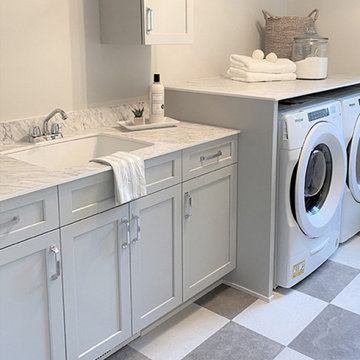
Upper Level: Laundry Room
Aménagement d'une buanderie parallèle campagne dédiée et de taille moyenne avec un évier encastré, un placard à porte plane, des portes de placard grises, un plan de travail en quartz modifié, une crédence grise, une crédence en quartz modifié, un mur gris, sol en stratifié, des machines côte à côte, un sol gris et un plan de travail gris.
Aménagement d'une buanderie parallèle campagne dédiée et de taille moyenne avec un évier encastré, un placard à porte plane, des portes de placard grises, un plan de travail en quartz modifié, une crédence grise, une crédence en quartz modifié, un mur gris, sol en stratifié, des machines côte à côte, un sol gris et un plan de travail gris.
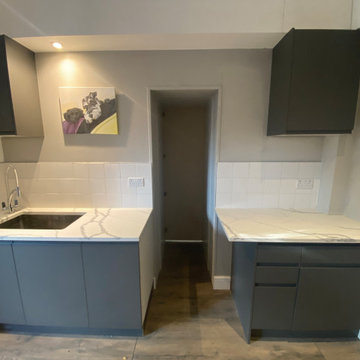
We created this secret room from the old garage, turning it into a useful space for washing the dogs, doing laundry and exercising - all of which we need to do in our own homes due to the Covid lockdown. The original room was created on a budget with laminate worktops and cheap ktichen doors - we recently replaced the original laminate worktops with quartz and changed the door fronts to create a clean, refreshed look. The opposite wall contains floor to ceiling bespoke cupboards with storage for everything from tennis rackets to a hidden wine fridge. The flooring is budget friendly laminated wood effect planks. The washer and drier are raised off the floor for easy access as well as additional storage for baskets below.
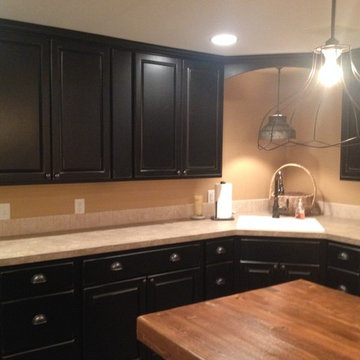
Inspiration pour une grande buanderie rustique en L et bois foncé avec un évier posé, un placard avec porte à panneau encastré, un plan de travail en stratifié, une crédence beige, une crédence en céramique, un mur beige, sol en stratifié, des machines côte à côte et un sol gris.
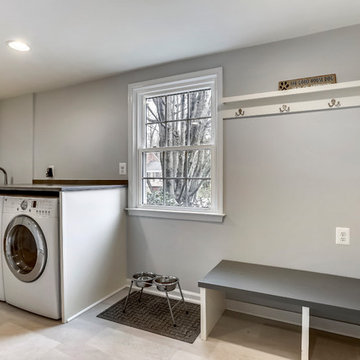
Exemple d'une buanderie linéaire chic multi-usage et de taille moyenne avec un évier encastré, un plan de travail en granite, un mur gris, sol en stratifié, des machines côte à côte, un sol gris et un plan de travail gris.
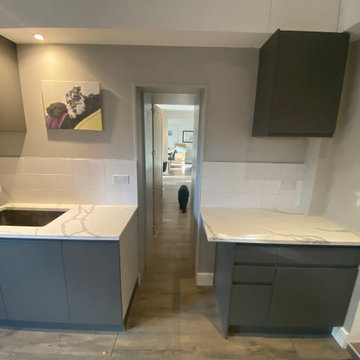
We created this secret room from the old garage, turning it into a useful space for washing the dogs, doing laundry and exercising - all of which we need to do in our own homes due to the Covid lockdown. The original room was created on a budget with laminate worktops and cheap ktichen doors - we recently replaced the original laminate worktops with quartz and changed the door fronts to create a clean, refreshed look. The opposite wall contains floor to ceiling bespoke cupboards with storage for everything from tennis rackets to a hidden wine fridge. The flooring is budget friendly laminated wood effect planks. The washer and drier are raised off the floor for easy access as well as additional storage for baskets below.

化粧台の正面には、壁面収納を配置。
洗濯物や必要な物を小分けしながら収納することが可能
Exemple d'une buanderie parallèle industrielle en bois clair dédiée et de taille moyenne avec un évier posé, un placard sans porte, un plan de travail en bois, un mur beige, sol en stratifié, un lave-linge séchant, un sol gris, un plan de travail beige, un plafond en papier peint et du papier peint.
Exemple d'une buanderie parallèle industrielle en bois clair dédiée et de taille moyenne avec un évier posé, un placard sans porte, un plan de travail en bois, un mur beige, sol en stratifié, un lave-linge séchant, un sol gris, un plan de travail beige, un plafond en papier peint et du papier peint.
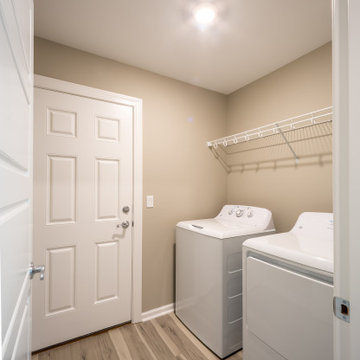
A custom laundry room with laminate flooring and wire shelving.
Idée de décoration pour une buanderie linéaire tradition dédiée et de taille moyenne avec un mur beige, sol en stratifié, des machines côte à côte et un sol gris.
Idée de décoration pour une buanderie linéaire tradition dédiée et de taille moyenne avec un mur beige, sol en stratifié, des machines côte à côte et un sol gris.
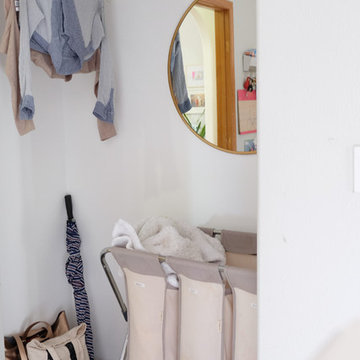
Laundry/Mudroom of Morgan Court house
Sliding doors were removed to make this space more accessible in this tiny galley laundry room that also needed to serve as a mudroom. Then we had a space for bags, boots, umbrellas, as well as the hamper and wall mounted drying rack.
Design and Photography by Elizabeth Conrad
Idées déco de buanderies avec sol en stratifié et un sol gris
6