Idées déco de buanderies avec sol en stratifié et un sol gris
Trier par :
Budget
Trier par:Populaires du jour
81 - 100 sur 169 photos
1 sur 3
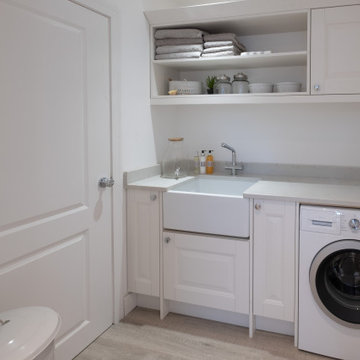
Isle of Wight interior designers, Hampton style, coastal property full refurbishment project.
www.wooldridgeinteriors.co.uk
Cette photo montre une buanderie bord de mer multi-usage et de taille moyenne avec des portes de placard blanches, un plan de travail en quartz, un mur blanc, sol en stratifié, un sol gris et un plan de travail blanc.
Cette photo montre une buanderie bord de mer multi-usage et de taille moyenne avec des portes de placard blanches, un plan de travail en quartz, un mur blanc, sol en stratifié, un sol gris et un plan de travail blanc.
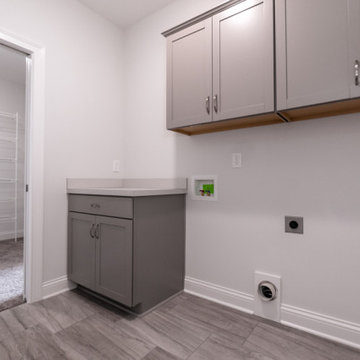
Idée de décoration pour une buanderie linéaire tradition dédiée avec un placard avec porte à panneau encastré, des portes de placard grises, un plan de travail en surface solide, un mur blanc, sol en stratifié, des machines côte à côte, un sol gris et un plan de travail gris.
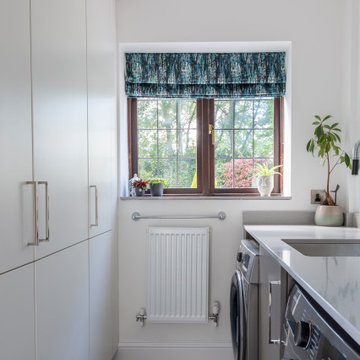
Cette image montre une grande buanderie minimaliste en U avec un évier 2 bacs, un placard à porte plane, des portes de placard blanches, un plan de travail en quartz, une crédence grise, une crédence miroir, sol en stratifié, un sol gris, un plan de travail gris et un plafond décaissé.
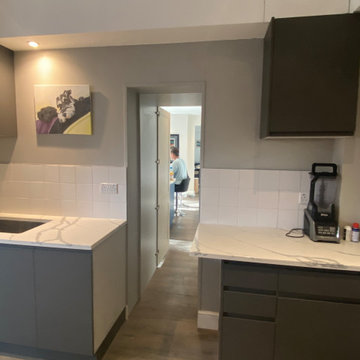
We created this secret room from the old garage, turning it into a useful space for washing the dogs, doing laundry and exercising - all of which we need to do in our own homes due to the Covid lockdown. The original room was created on a budget with laminate worktops and cheap ktichen doors - we recently replaced the original laminate worktops with quartz and changed the door fronts to create a clean, refreshed look. The opposite wall contains floor to ceiling bespoke cupboards with storage for everything from tennis rackets to a hidden wine fridge. The flooring is budget friendly laminated wood effect planks. The washer and drier are raised off the floor for easy access as well as additional storage for baskets below.
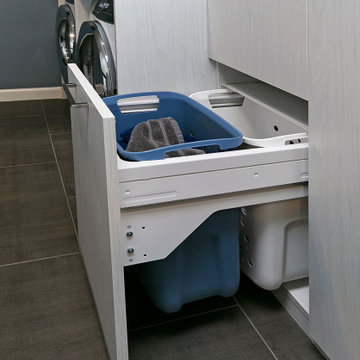
Living in a small home, this customer had a long wish list of uses for their very large laundry room, which had become a catch all for clutter. This transformation fulfilled all of their needs: providing storage space for laundry, household objects, and filing, as well as a small workstation and a place for their college aged son to sleep when coming home to visit. The side tilt, extra long twin wallbed fits perfectly in this room, allowing enough space to comfortably move around when it’s down, and providing bonus storage space in the extended upper cabinets. The use of Winter Fun textured TFL compliments the homes architecture and lends to a bright, airy feel and provides a tranquil space to work and sleep. The entire project priced out at $16,966.
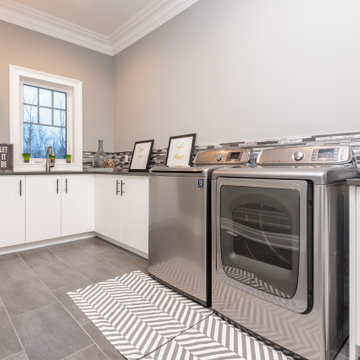
Contemporary Laundry Room with grey back splash tile, flat panel lacquer cabinets and granite countertops
Cette image montre une buanderie minimaliste dédiée avec un évier encastré, des portes de placard blanches, un plan de travail en granite, sol en stratifié, des machines côte à côte, un sol gris et un plan de travail gris.
Cette image montre une buanderie minimaliste dédiée avec un évier encastré, des portes de placard blanches, un plan de travail en granite, sol en stratifié, des machines côte à côte, un sol gris et un plan de travail gris.

A fire in the Utility room devastated the front of this property. Extensive heat and smoke damage was apparent to all rooms.
Inspiration pour une très grande buanderie traditionnelle en L multi-usage avec un évier posé, un placard à porte shaker, des portes de placards vertess, un plan de travail en stratifié, une crédence beige, un mur jaune, des machines côte à côte, un plan de travail marron, un plafond voûté, une crédence en bois, sol en stratifié et un sol gris.
Inspiration pour une très grande buanderie traditionnelle en L multi-usage avec un évier posé, un placard à porte shaker, des portes de placards vertess, un plan de travail en stratifié, une crédence beige, un mur jaune, des machines côte à côte, un plan de travail marron, un plafond voûté, une crédence en bois, sol en stratifié et un sol gris.
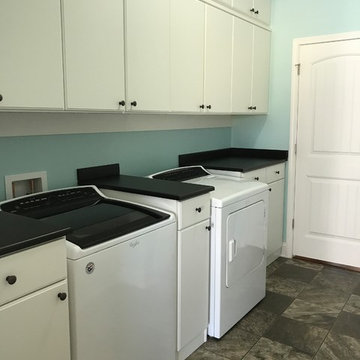
This is a large laundry room, just perfect for storage cabinets! There are 3 base units each between the washer/dryer units and cabinets above. All of the cabinets contain adjustable shelving and are finished in a flat panel melamine. There is a black counter top on each base piece and a cleat with hooks above the seating area.
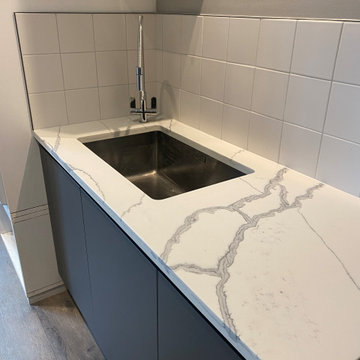
We created this secret room from the old garage, turning it into a useful space for washing the dogs, doing laundry and exercising - all of which we need to do in our own homes due to the Covid lockdown. The original room was created on a budget with laminate worktops and cheap ktichen doors - we recently replaced the original laminate worktops with quartz and changed the door fronts to create a clean, refreshed look. The opposite wall contains floor to ceiling bespoke cupboards with storage for everything from tennis rackets to a hidden wine fridge. The flooring is budget friendly laminated wood effect planks. The washer and drier are raised off the floor for easy access as well as additional storage for baskets below.
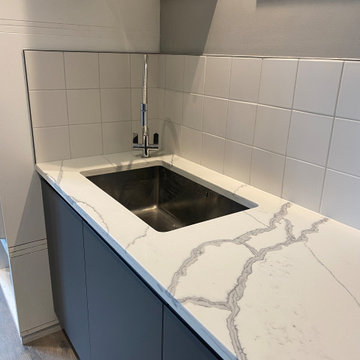
We created this secret room from the old garage, turning it into a useful space for washing the dogs, doing laundry and exercising - all of which we need to do in our own homes due to the Covid lockdown. The original room was created on a budget with laminate worktops and cheap ktichen doors - we recently replaced the original laminate worktops with quartz and changed the door fronts to create a clean, refreshed look. The opposite wall contains floor to ceiling bespoke cupboards with storage for everything from tennis rackets to a hidden wine fridge. The flooring is budget friendly laminated wood effect planks. The washer and drier are raised off the floor for easy access as well as additional storage for baskets below.
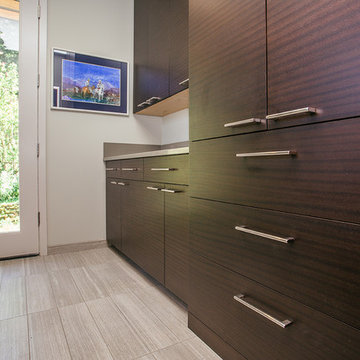
Custom laundry room cabinets.
Aménagement d'une buanderie linéaire moderne de taille moyenne avec un placard à porte shaker, des portes de placard marrons, un mur blanc, sol en stratifié, un sol gris et un plan de travail beige.
Aménagement d'une buanderie linéaire moderne de taille moyenne avec un placard à porte shaker, des portes de placard marrons, un mur blanc, sol en stratifié, un sol gris et un plan de travail beige.
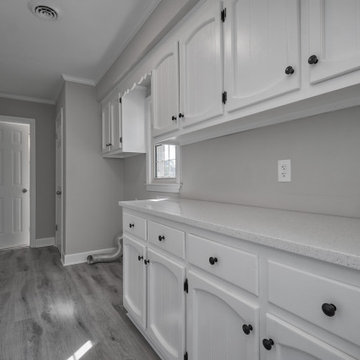
Idée de décoration pour une buanderie linéaire design multi-usage avec un placard avec porte à panneau encastré, des portes de placard blanches, un plan de travail en granite, sol en stratifié, des machines côte à côte, un sol gris et un plan de travail blanc.
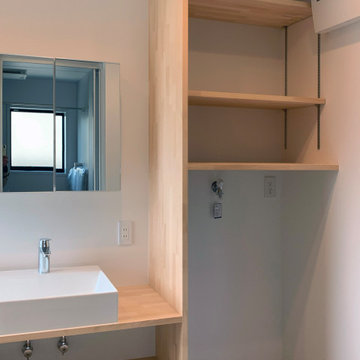
Idées déco pour une buanderie moderne avec un évier posé, un placard sans porte, un mur blanc, sol en stratifié, un sol gris, un plafond en papier peint et du papier peint.

This 1930's cottage update exposed all of the original wood beams in the low ceilings and the new copper pipes. The tiny spaces was brightened and given a modern twist with bright whites and black accents along with this custom tryptic by Lori Delisle. The concrete block foundation wall was painted with concrete paint and stenciled.
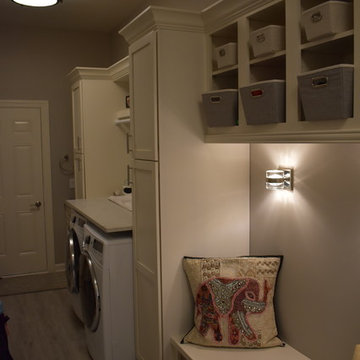
Custom designed locker system featuring Bertch Kitchen plus cabinets and laundry area.
Inspiration pour une buanderie linéaire traditionnelle multi-usage et de taille moyenne avec un évier posé, un placard avec porte à panneau encastré, des portes de placard blanches, un mur beige, sol en stratifié, des machines côte à côte, un sol gris et un plan de travail gris.
Inspiration pour une buanderie linéaire traditionnelle multi-usage et de taille moyenne avec un évier posé, un placard avec porte à panneau encastré, des portes de placard blanches, un mur beige, sol en stratifié, des machines côte à côte, un sol gris et un plan de travail gris.
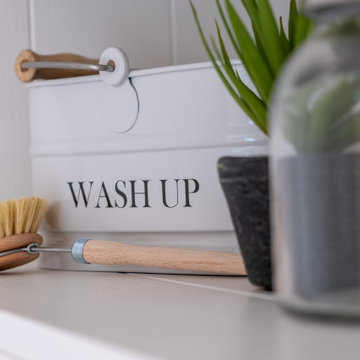
Isle of Wight interior designers, Hampton style, coastal property full refurbishment project.
www.wooldridgeinteriors.co.uk
Aménagement d'une buanderie bord de mer multi-usage et de taille moyenne avec des portes de placard blanches, un plan de travail en quartz, un mur blanc, sol en stratifié, un sol gris et un plan de travail blanc.
Aménagement d'une buanderie bord de mer multi-usage et de taille moyenne avec des portes de placard blanches, un plan de travail en quartz, un mur blanc, sol en stratifié, un sol gris et un plan de travail blanc.
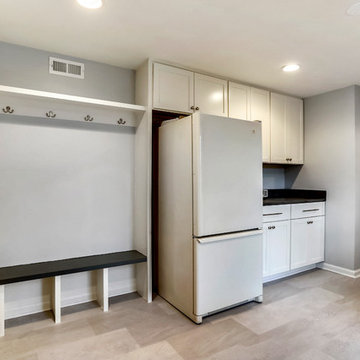
Réalisation d'une buanderie parallèle tradition multi-usage et de taille moyenne avec un évier encastré, un placard à porte shaker, des portes de placard blanches, un plan de travail en granite, un mur gris, sol en stratifié, des machines côte à côte, un sol gris et un plan de travail gris.
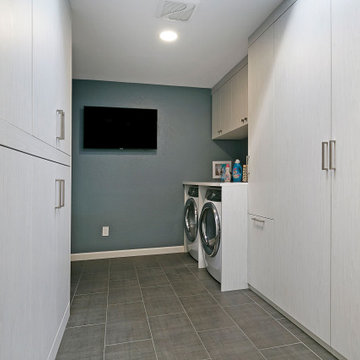
Living in a small home, this customer had a long wish list of uses for their very large laundry room, which had become a catch all for clutter. This transformation fulfilled all of their needs: providing storage space for laundry, household objects, and filing, as well as a small workstation and a place for their college aged son to sleep when coming home to visit. The side tilt, extra long twin wallbed fits perfectly in this room, allowing enough space to comfortably move around when it’s down, and providing bonus storage space in the extended upper cabinets. The use of Winter Fun textured TFL compliments the homes architecture and lends to a bright, airy feel and provides a tranquil space to work and sleep. The entire project priced out at $16,966.
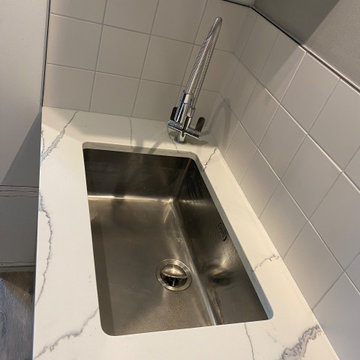
We created this secret room from the old garage, turning it into a useful space for washing the dogs, doing laundry and exercising - all of which we need to do in our own homes due to the Covid lockdown. The original room was created on a budget with laminate worktops and cheap ktichen doors - we recently replaced the original laminate worktops with quartz and changed the door fronts to create a clean, refreshed look. The opposite wall contains floor to ceiling bespoke cupboards with storage for everything from tennis rackets to a hidden wine fridge. The flooring is budget friendly laminated wood effect planks. The washer and drier are raised off the floor for easy access as well as additional storage for baskets below.
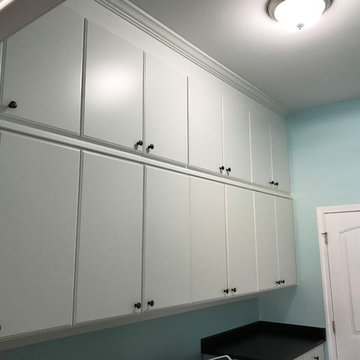
This is a large laundry room, just perfect for storage cabinets! There are 3 base units each between the washer/dryer units and cabinets above. All of the cabinets contain adjustable shelving and are finished in a flat panel melamine. There is a black counter top on each base piece and a cleat with hooks above the seating area.
Idées déco de buanderies avec sol en stratifié et un sol gris
5