Idées déco de buanderies avec un évier encastré et un mur beige
Trier par :
Budget
Trier par:Populaires du jour
121 - 140 sur 2 152 photos
1 sur 3
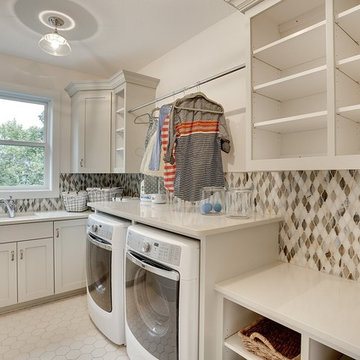
Dedicated upstairs bathroom. Geometric floor tiles and tile backsplash.
Photography by Spacecrafting
Cette image montre une grande buanderie traditionnelle en L dédiée avec un évier encastré, des portes de placard blanches, un plan de travail en stratifié, un mur beige, un sol en carrelage de porcelaine, des machines côte à côte et un placard à porte shaker.
Cette image montre une grande buanderie traditionnelle en L dédiée avec un évier encastré, des portes de placard blanches, un plan de travail en stratifié, un mur beige, un sol en carrelage de porcelaine, des machines côte à côte et un placard à porte shaker.
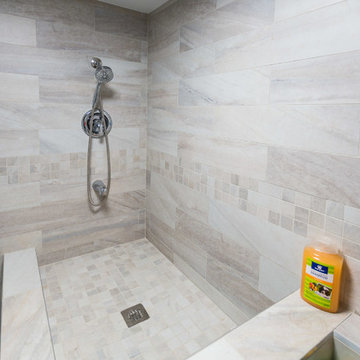
Cette image montre une buanderie traditionnelle en L multi-usage et de taille moyenne avec un évier encastré, un placard avec porte à panneau surélevé, des portes de placard grises, un plan de travail en granite, un mur beige, un sol en carrelage de céramique, des machines superposées, un sol beige et un plan de travail multicolore.
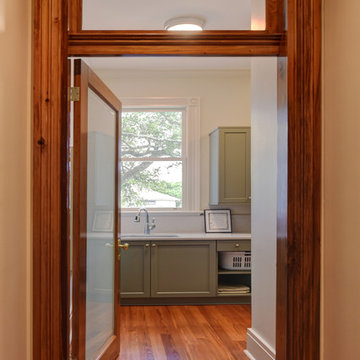
Aménagement d'une buanderie linéaire classique de taille moyenne avec un évier encastré, un placard à porte shaker, des portes de placard grises, un mur beige, un sol en bois brun, des machines côte à côte et un sol marron.
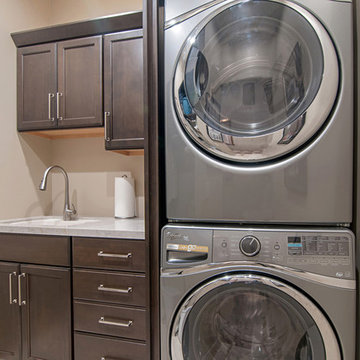
Re-designed laundry room space for better function and asthetics.
Aménagement d'une petite buanderie linéaire contemporaine en bois foncé dédiée avec un évier encastré, un mur beige, des machines superposées, un placard avec porte à panneau encastré et un plan de travail en quartz modifié.
Aménagement d'une petite buanderie linéaire contemporaine en bois foncé dédiée avec un évier encastré, un mur beige, des machines superposées, un placard avec porte à panneau encastré et un plan de travail en quartz modifié.
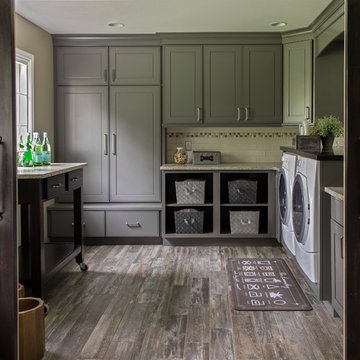
Collaborative design project between Ruth Casper, Interior Designer from Ruth Casper Design Studio and Jennifer Wilson, KSI Designer. Product is Merillat Masterpiece Gallina Maple in Greyloft.
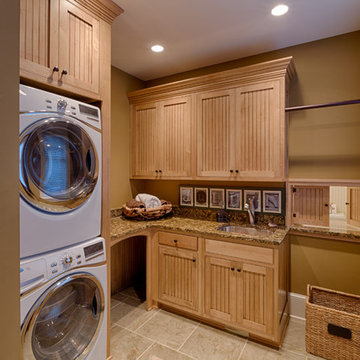
Photos by Aaron Thomas
Cette photo montre une buanderie chic en bois clair et L dédiée et de taille moyenne avec un évier encastré, un mur beige, des machines superposées, un sol beige et un placard avec porte à panneau encastré.
Cette photo montre une buanderie chic en bois clair et L dédiée et de taille moyenne avec un évier encastré, un mur beige, des machines superposées, un sol beige et un placard avec porte à panneau encastré.
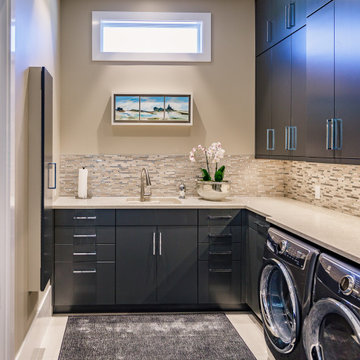
Inspiration pour une buanderie design en L avec un évier encastré, un placard à porte plane, des portes de placard grises, un mur beige, des machines côte à côte, un sol blanc et un plan de travail beige.
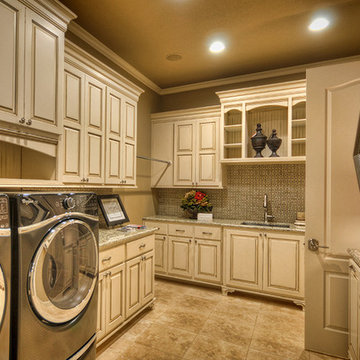
Idée de décoration pour une grande buanderie linéaire tradition avec un placard, un évier encastré, un placard avec porte à panneau surélevé, des portes de placard beiges, un plan de travail en granite, un mur beige, un sol en carrelage de porcelaine, des machines côte à côte et un sol marron.
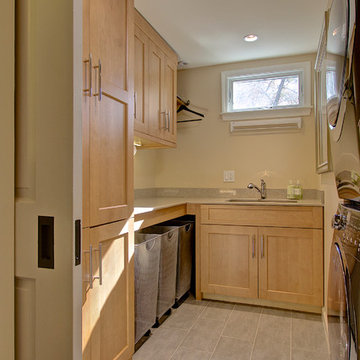
The laundry room, carved out of an upstairs closet and bedroom is both efficient, and has loads of storage. http://www.kitchenvisions.com
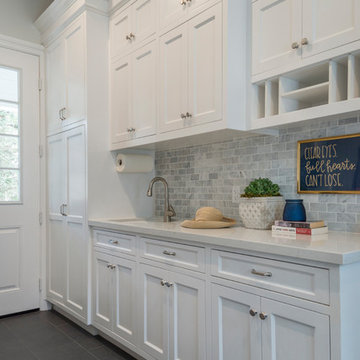
Laundry rooms are becoming more and more popular, so when renovating this client's home we wanted to provide the ultimate space with plenty of room, light, storage, and personal touches!
We started by installing lots of cabinets and counter space. The cabinets have both pull-out drawers, closed cabinets, and open shelving - this was to give clients various options on how to organize their supplies.
We added a few personal touches through the decor, window treatments, and storage baskets.
Project designed by Courtney Thomas Design in La Cañada. Serving Pasadena, Glendale, Monrovia, San Marino, Sierra Madre, South Pasadena, and Altadena.
For more about Courtney Thomas Design, click here: https://www.courtneythomasdesign.com/
To learn more about this project, click here: https://www.courtneythomasdesign.com/portfolio/berkshire-house/
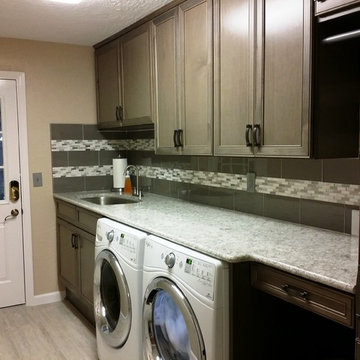
Laundry room remodel done in Bridgewood American Value cabinets with Dover grey door. We also installed a Cambria Torquay countertop, which was installed at 40” to allow for a built in washer and dryer. The backsplash is glass and glass/metal mosaic. There is also space for laundry baskets, cabinet broom closet and 39” upper cabinets, along with a clothes rod to hang clothes during folding.
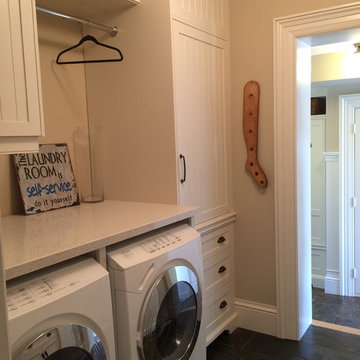
This main floor laundry room has a large laundry chute cabinet to hold the laundry that that has been sent down from upstairs.
Exemple d'une buanderie parallèle chic dédiée avec un évier encastré, un placard à porte plane, des portes de placard blanches, un mur beige, un sol en ardoise et des machines côte à côte.
Exemple d'une buanderie parallèle chic dédiée avec un évier encastré, un placard à porte plane, des portes de placard blanches, un mur beige, un sol en ardoise et des machines côte à côte.

Idées déco pour une grande buanderie linéaire classique multi-usage avec un évier encastré, un placard avec porte à panneau encastré, des portes de placard bleues, un mur beige, des machines superposées, un sol beige, un plan de travail blanc et du papier peint.

Idées déco pour une grande buanderie parallèle contemporaine multi-usage avec un évier encastré, un placard avec porte à panneau encastré, des portes de placard bleues, un plan de travail en quartz, un mur beige, un sol en carrelage de porcelaine, des machines côte à côte, un sol beige et un plan de travail blanc.

Cette photo montre une buanderie chic en bois foncé dédiée et de taille moyenne avec un évier encastré, un placard à porte shaker, un plan de travail en granite, un mur beige, un sol en ardoise, des machines superposées et un sol multicolore.

We closed off the open formal dining room, so it became a den with artistic barn doors, which created a more private entrance/foyer. We removed the wall between the kitchen and living room, including the fireplace, to create a great room. We also closed off an open staircase to build a wall with a dual focal point — it accommodates the TV and fireplace. We added a double-wide slider to the sunroom turning it into a happy play space that connects indoor and outdoor living areas.
We reduced the size of the entrance to the powder room to create mudroom lockers. The kitchen was given a double island to fit the family’s cooking and entertaining needs, and we used a balance of warm (e.g., beautiful blue cabinetry in the kitchen) and cool colors to add a happy vibe to the space. Our design studio chose all the furnishing and finishes for each room to enhance the space's final look.
Builder Partner – Parsetich Custom Homes
Photographer - Sarah Shields
---
Project completed by Wendy Langston's Everything Home interior design firm, which serves Carmel, Zionsville, Fishers, Westfield, Noblesville, and Indianapolis.
For more about Everything Home, click here: https://everythinghomedesigns.com/
To learn more about this project, click here:
https://everythinghomedesigns.com/portfolio/hard-working-haven/
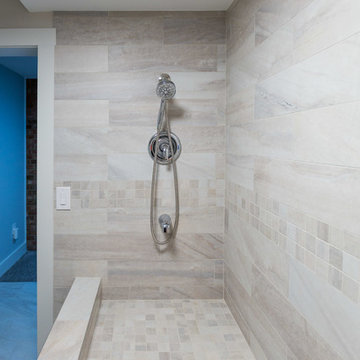
Aménagement d'une buanderie classique en L multi-usage et de taille moyenne avec un évier encastré, un placard avec porte à panneau surélevé, des portes de placard grises, un plan de travail en granite, un mur beige, un sol en carrelage de céramique, des machines superposées, un sol beige et un plan de travail multicolore.
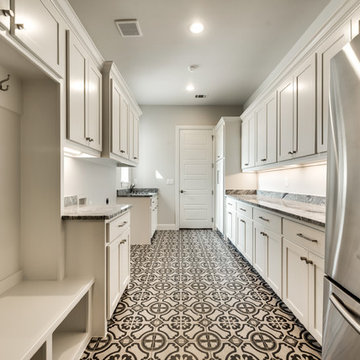
Exemple d'une grande buanderie tendance dédiée avec un évier encastré, un placard à porte shaker, des portes de placard blanches, un plan de travail en quartz modifié, un mur beige, un sol en carrelage de céramique, des machines côte à côte et un sol noir.
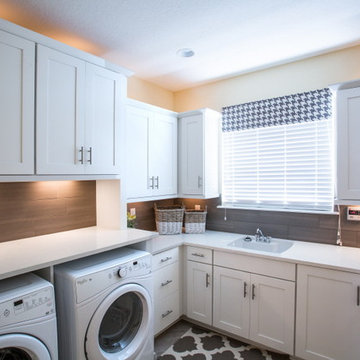
"Spectrum of white tones with subtle muted grays. Chunks of polished stones highlight this stylish piece. Modern elegance."
Aménagement d'une grande buanderie classique en L dédiée avec un évier encastré, des portes de placard blanches, un plan de travail en quartz modifié, des machines côte à côte, un placard à porte shaker et un mur beige.
Aménagement d'une grande buanderie classique en L dédiée avec un évier encastré, des portes de placard blanches, un plan de travail en quartz modifié, des machines côte à côte, un placard à porte shaker et un mur beige.

This Lafayette, California, modern farmhouse is all about laid-back luxury. Designed for warmth and comfort, the home invites a sense of ease, transforming it into a welcoming haven for family gatherings and events.
Open and closed shelving, artful tiles, and a spacious counter converge, offering functionality and style in this laundry room. Plus, there's a designated space under the counter for the beloved dog, Bodhi.
Project by Douglah Designs. Their Lafayette-based design-build studio serves San Francisco's East Bay areas, including Orinda, Moraga, Walnut Creek, Danville, Alamo Oaks, Diablo, Dublin, Pleasanton, Berkeley, Oakland, and Piedmont.
For more about Douglah Designs, click here: http://douglahdesigns.com/
To learn more about this project, see here:
https://douglahdesigns.com/featured-portfolio/lafayette-modern-farmhouse-rebuild/
Idées déco de buanderies avec un évier encastré et un mur beige
7