Idées déco de buanderies avec un évier encastré et un mur beige
Trier par :
Budget
Trier par:Populaires du jour
141 - 160 sur 2 152 photos
1 sur 3

Cette photo montre une grande buanderie chic en L dédiée avec un évier encastré, un placard avec porte à panneau surélevé, des portes de placard blanches, un plan de travail en quartz modifié, une crédence bleue, une crédence en céramique, un mur beige, un sol en carrelage de porcelaine, des machines côte à côte, un sol marron et un plan de travail blanc.
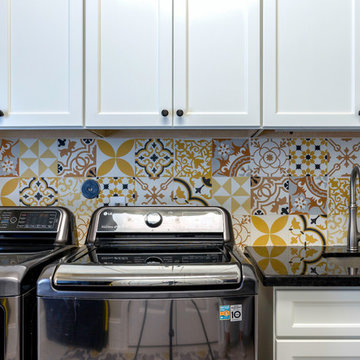
Kerry Kirk Photography
Cette photo montre une grande buanderie parallèle chic dédiée avec un évier encastré, un placard à porte shaker, des portes de placard blanches, un plan de travail en granite, un mur beige, un sol en carrelage de porcelaine, des machines côte à côte, un sol beige et plan de travail noir.
Cette photo montre une grande buanderie parallèle chic dédiée avec un évier encastré, un placard à porte shaker, des portes de placard blanches, un plan de travail en granite, un mur beige, un sol en carrelage de porcelaine, des machines côte à côte, un sol beige et plan de travail noir.
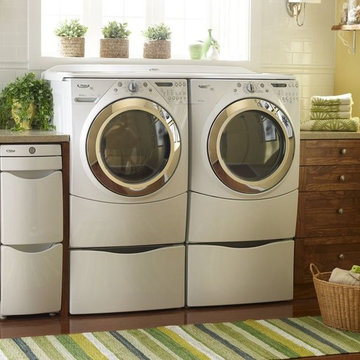
Our front load washers help you best care for your family. Browse today to find the right appliance for you. Every day, care.
Réalisation d'une buanderie linéaire design en bois foncé dédiée et de taille moyenne avec un placard à porte shaker, un plan de travail en stratifié, parquet foncé, des machines côte à côte, un évier encastré, un sol beige et un mur beige.
Réalisation d'une buanderie linéaire design en bois foncé dédiée et de taille moyenne avec un placard à porte shaker, un plan de travail en stratifié, parquet foncé, des machines côte à côte, un évier encastré, un sol beige et un mur beige.
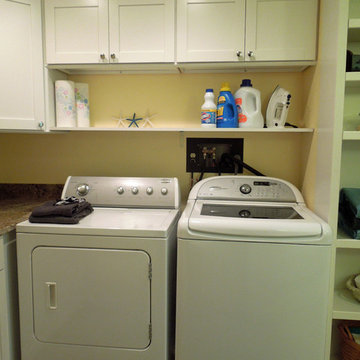
Bright open and beautiful! By removing the closet doors and adding recessed cans the tired dark space is now sunny and gorgeous. Folding space is ample (to the left,) storage space is plentiful and open shelves keep laundry must-haves in easy reach. Delicious Kitchens and Interiors, LLC
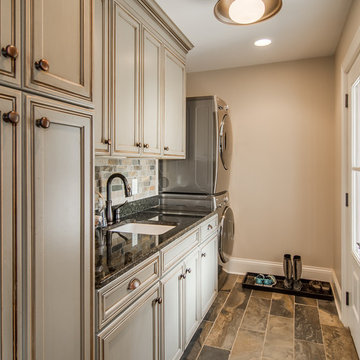
Showcase Photographers
Idées déco pour une buanderie linéaire campagne avec un évier encastré, un mur beige et des machines superposées.
Idées déco pour une buanderie linéaire campagne avec un évier encastré, un mur beige et des machines superposées.
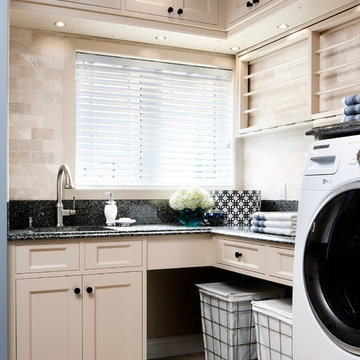
Utility sink, laundry hampers and counter space for folding laundry. Photo by Brandon Barré.
Idées déco pour une grande buanderie classique multi-usage avec un évier encastré, des portes de placard beiges, un mur beige et des machines côte à côte.
Idées déco pour une grande buanderie classique multi-usage avec un évier encastré, des portes de placard beiges, un mur beige et des machines côte à côte.
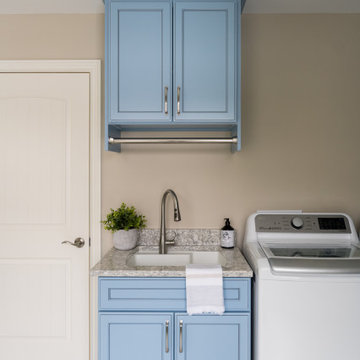
Our studio reconfigured our client’s space to enhance its functionality. We moved a small laundry room upstairs, using part of a large loft area, creating a spacious new room with soft blue cabinets and patterned tiles. We also added a stylish guest bathroom with blue cabinets and antique gold fittings, still allowing for a large lounging area. Downstairs, we used the space from the relocated laundry room to open up the mudroom and add a cheerful dog wash area, conveniently close to the back door.
---
Project completed by Wendy Langston's Everything Home interior design firm, which serves Carmel, Zionsville, Fishers, Westfield, Noblesville, and Indianapolis.
For more about Everything Home, click here: https://everythinghomedesigns.com/
To learn more about this project, click here:
https://everythinghomedesigns.com/portfolio/luxury-function-noblesville/
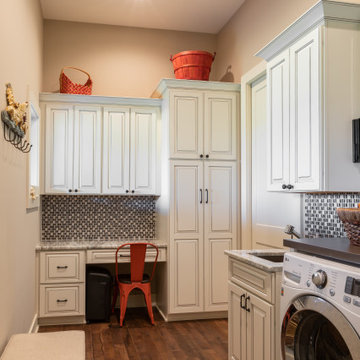
Cette image montre une grande buanderie chalet en L dédiée avec un évier encastré, un placard avec porte à panneau surélevé, des portes de placard blanches, un plan de travail en granite, un mur beige, parquet foncé, des machines côte à côte, un sol marron et un plan de travail gris.
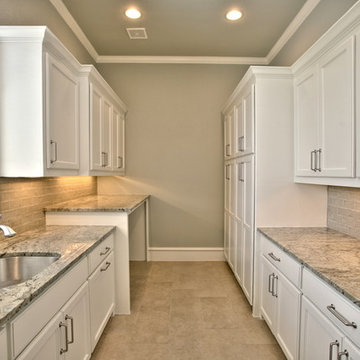
Blane Balduf
Idée de décoration pour une buanderie parallèle tradition dédiée et de taille moyenne avec un évier encastré, des portes de placard blanches, un plan de travail en granite, un mur beige, un sol en carrelage de céramique, des machines côte à côte et un placard avec porte à panneau encastré.
Idée de décoration pour une buanderie parallèle tradition dédiée et de taille moyenne avec un évier encastré, des portes de placard blanches, un plan de travail en granite, un mur beige, un sol en carrelage de céramique, des machines côte à côte et un placard avec porte à panneau encastré.

Cette photo montre une petite buanderie parallèle craftsman multi-usage avec un évier encastré, un placard avec porte à panneau surélevé, des portes de placard blanches, un plan de travail en granite, une crédence blanche, une crédence en céramique, un mur beige, un sol en vinyl, des machines superposées, un sol beige, un plan de travail blanc et du papier peint.

Tired of doing laundry in an unfinished rugged basement? The owners of this 1922 Seward Minneapolis home were as well! They contacted Castle to help them with their basement planning and build for a finished laundry space and new bathroom with shower.
Changes were first made to improve the health of the home. Asbestos tile flooring/glue was abated and the following items were added: a sump pump and drain tile, spray foam insulation, a glass block window, and a Panasonic bathroom fan.
After the designer and client walked through ideas to improve flow of the space, we decided to eliminate the existing 1/2 bath in the family room and build the new 3/4 bathroom within the existing laundry room. This allowed the family room to be enlarged.
Plumbing fixtures in the bathroom include a Kohler, Memoirs® Stately 24″ pedestal bathroom sink, Kohler, Archer® sink faucet and showerhead in polished chrome, and a Kohler, Highline® Comfort Height® toilet with Class Five® flush technology.
American Olean 1″ hex tile was installed in the shower’s floor, and subway tile on shower walls all the way up to the ceiling. A custom frameless glass shower enclosure finishes the sleek, open design.
Highly wear-resistant Adura luxury vinyl tile flooring runs throughout the entire bathroom and laundry room areas.
The full laundry room was finished to include new walls and ceilings. Beautiful shaker-style cabinetry with beadboard panels in white linen was chosen, along with glossy white cultured marble countertops from Central Marble, a Blanco, Precis 27″ single bowl granite composite sink in cafe brown, and a Kohler, Bellera® sink faucet.
We also decided to save and restore some original pieces in the home, like their existing 5-panel doors; one of which was repurposed into a pocket door for the new bathroom.
The homeowners completed the basement finish with new carpeting in the family room. The whole basement feels fresh, new, and has a great flow. They will enjoy their healthy, happy home for years to come.
Designed by: Emily Blonigen
See full details, including before photos at https://www.castlebri.com/basements/project-3378-1/
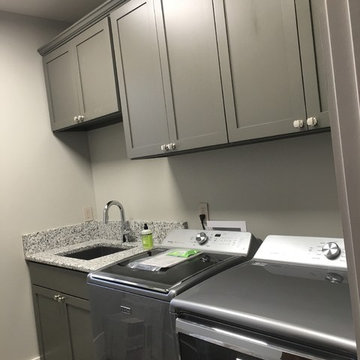
Aménagement d'une buanderie linéaire moderne dédiée et de taille moyenne avec un évier encastré, un placard à porte shaker, des portes de placard grises, un plan de travail en granite, un mur beige, un sol en carrelage de céramique, des machines côte à côte et un sol beige.
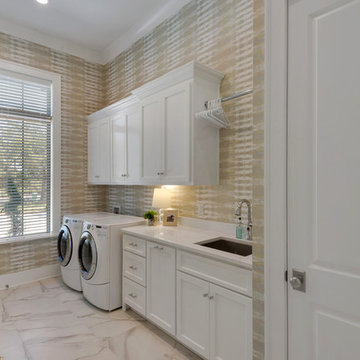
The spacious laundry room provides plenty of room to do the laundry and have a functional and practical space. It is complete with additional cabinets and a sink. Built by Phillip Vlahos of Destin Custom Home Builders. It was designed by Bob Chatham Custom Home Design and decorated by Allyson Runnels.

Nestled within the heart of a rustic farmhouse, the laundry room stands as a sanctuary of both practicality and rustic elegance. Stepping inside, one is immediately greeted by the warmth of the space, accentuated by the cozy interplay of elements.
The built-in cabinetry, painted in a deep rich green, exudes a timeless charm while providing abundant storage solutions. Every nook and cranny has been carefully designed to offer a place for everything, ensuring clutter is kept at bay.
A backdrop of shiplap wall treatment adds to the room's rustic allure, its horizontal lines drawing the eye and creating a sense of continuity. Against this backdrop, brass hardware gleams, casting a soft, golden glow that enhances the room's vintage appeal.
Beneath one's feet lies a masterful display of craftsmanship: heated brick floors arranged in a herringbone pattern. As the warmth seeps into the room, it invites one to linger a little longer, transforming mundane tasks into moments of comfort and solace.
Above a pin board, a vintage picture light casts a soft glow, illuminating cherished memories and inspirations. It's a subtle nod to the past, adding a touch of nostalgia to the room's ambiance.
Floating shelves adorn the walls, offering a platform for displaying treasured keepsakes and decorative accents. Crafted from rustic oak, they echo the warmth of the cabinetry, further enhancing the room's cohesive design.
In this laundry room, every element has been carefully curated to evoke a sense of rustic charm and understated luxury. It's a space where functionality meets beauty, where everyday chores become a joy, and where the timeless allure of farmhouse living is celebrated in every detail.

The clean white-on-white finishes of the home's kitchen are carried into the laundry room.
Cette photo montre une grande buanderie tendance en L dédiée avec un évier encastré, un placard avec porte à panneau encastré, des portes de placard blanches, un plan de travail en granite, une crédence blanche, une crédence en carrelage métro, un mur beige, un sol en bois brun, des machines côte à côte, un sol marron et un plan de travail multicolore.
Cette photo montre une grande buanderie tendance en L dédiée avec un évier encastré, un placard avec porte à panneau encastré, des portes de placard blanches, un plan de travail en granite, une crédence blanche, une crédence en carrelage métro, un mur beige, un sol en bois brun, des machines côte à côte, un sol marron et un plan de travail multicolore.
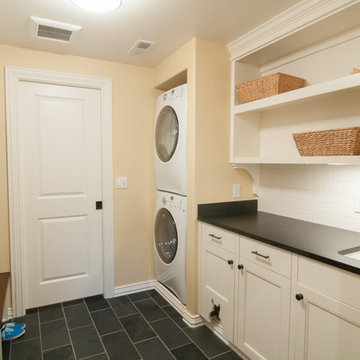
Réalisation d'une petite buanderie parallèle design multi-usage avec un évier encastré, un placard avec porte à panneau encastré, des portes de placard blanches, un mur beige, un sol en carrelage de céramique, des machines superposées et un sol noir.
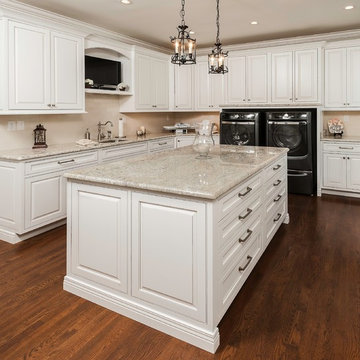
Cette image montre une buanderie traditionnelle en L multi-usage avec un évier encastré, un placard avec porte à panneau surélevé, des portes de placard blanches, un mur beige, parquet foncé, des machines côte à côte et un plan de travail beige.
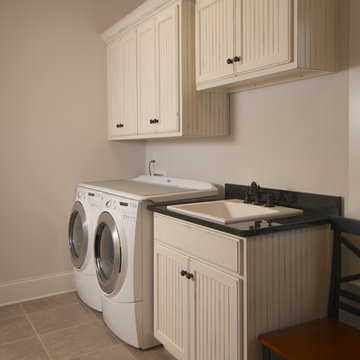
Marc Stowe
Cette photo montre une buanderie linéaire craftsman multi-usage et de taille moyenne avec un évier encastré, un placard avec porte à panneau surélevé, un plan de travail en granite, un mur beige, un sol en carrelage de céramique, des machines côte à côte et des portes de placard blanches.
Cette photo montre une buanderie linéaire craftsman multi-usage et de taille moyenne avec un évier encastré, un placard avec porte à panneau surélevé, un plan de travail en granite, un mur beige, un sol en carrelage de céramique, des machines côte à côte et des portes de placard blanches.
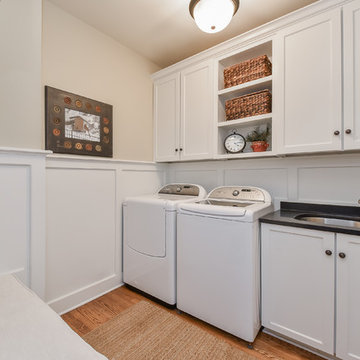
Idées déco pour une buanderie parallèle classique avec un évier encastré, un placard à porte shaker, des portes de placard blanches, un mur beige, un sol en bois brun et des machines côte à côte.
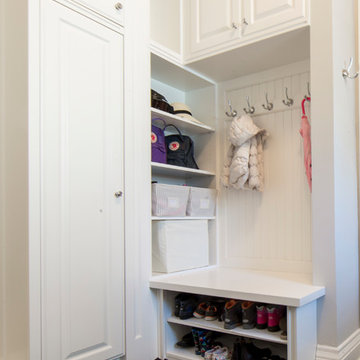
Aia Photography
Inspiration pour une buanderie traditionnelle en L multi-usage et de taille moyenne avec un évier encastré, un placard avec porte à panneau surélevé, des portes de placard blanches, un plan de travail en quartz modifié, un mur beige, un sol en carrelage de porcelaine et des machines côte à côte.
Inspiration pour une buanderie traditionnelle en L multi-usage et de taille moyenne avec un évier encastré, un placard avec porte à panneau surélevé, des portes de placard blanches, un plan de travail en quartz modifié, un mur beige, un sol en carrelage de porcelaine et des machines côte à côte.
Idées déco de buanderies avec un évier encastré et un mur beige
8