Idées déco de buanderies avec un évier utilitaire et un placard à porte plane
Trier par :
Budget
Trier par:Populaires du jour
121 - 140 sur 311 photos
1 sur 3
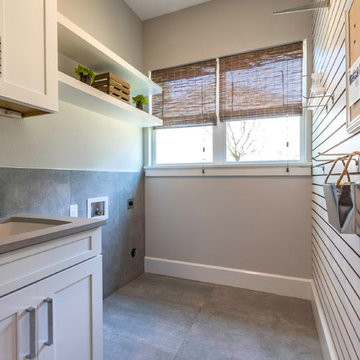
4 bed / 3.5 bath
3,072 sq/ft
Two car garage
Outdoor kitchen
Garden wall
Fire pit
Réalisation d'une buanderie parallèle champêtre dédiée et de taille moyenne avec un évier utilitaire, un placard à porte plane, des portes de placard blanches, un mur gris, un sol en carrelage de céramique, des machines côte à côte et un sol gris.
Réalisation d'une buanderie parallèle champêtre dédiée et de taille moyenne avec un évier utilitaire, un placard à porte plane, des portes de placard blanches, un mur gris, un sol en carrelage de céramique, des machines côte à côte et un sol gris.
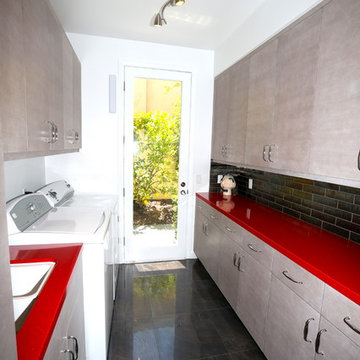
Inspiration pour une grande buanderie parallèle design dédiée avec un évier utilitaire, un placard à porte plane, des portes de placard grises, un plan de travail en quartz, un mur blanc, un sol en carrelage de porcelaine et des machines côte à côte.
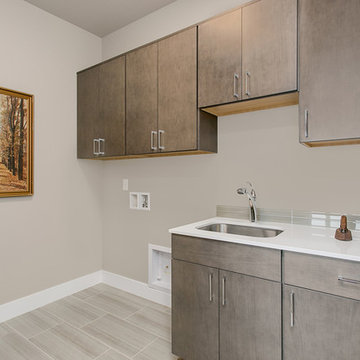
The spacious laundry room is centrally located on the upper level near all bedrooms. Multiple maple cabinets are available for storage space.
Cette image montre une buanderie linéaire design en bois brun dédiée et de taille moyenne avec un évier utilitaire, un placard à porte plane, un plan de travail en quartz modifié, un mur gris, un sol en carrelage de porcelaine et des machines côte à côte.
Cette image montre une buanderie linéaire design en bois brun dédiée et de taille moyenne avec un évier utilitaire, un placard à porte plane, un plan de travail en quartz modifié, un mur gris, un sol en carrelage de porcelaine et des machines côte à côte.
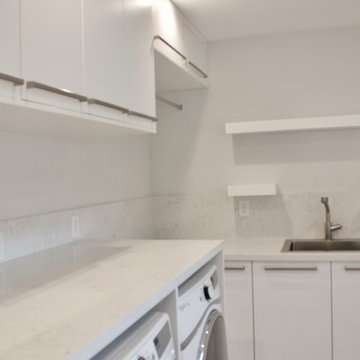
The laundry room demand function and storage, and both of those goals were accomplished in this design. The white acrylic cabinets and quartz tops give a fresh, clean feel to the room. The 3 inch thick floating shelves that wrap around the corner of the room add a modern edge and the over sized hardware continues the contemporary feel. The room is slightly warmed with the cool grey marble floors. There is extra space for storage in the pantry wall and ample countertop space for folding.
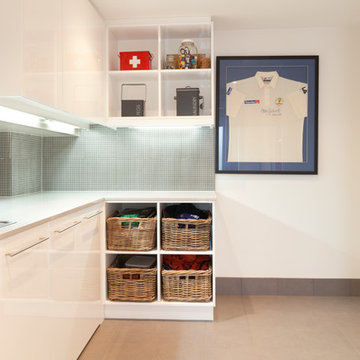
Cette image montre une buanderie marine avec un évier utilitaire, un placard à porte plane, des portes de placard blanches, un plan de travail en granite et un mur blanc.
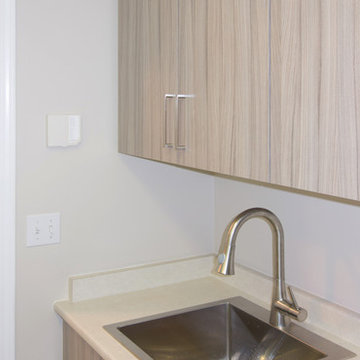
Laundry Room Cabinetry in Designer Finish - Sandalwood, with Brushed Nickel Hardware.
STOR-X Organizing Systems, Kelowna
Cette photo montre une buanderie parallèle chic en bois brun multi-usage et de taille moyenne avec un évier utilitaire, un placard à porte plane, un mur gris, un sol en linoléum et des machines côte à côte.
Cette photo montre une buanderie parallèle chic en bois brun multi-usage et de taille moyenne avec un évier utilitaire, un placard à porte plane, un mur gris, un sol en linoléum et des machines côte à côte.
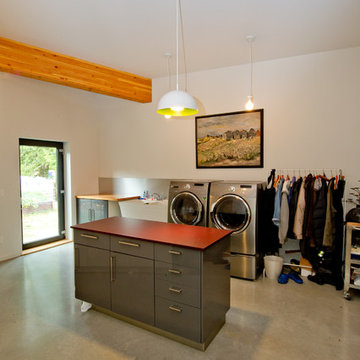
This home was designed to block traffic noise from the nearby highway and provide ocean views from every room. The entry courtyard is enclosed by two wings which then unfold around the site.
The minimalist central living area has a 30' wide by 8' high sliding glass door that opens to a deck, with views of the ocean, extending the entire length of the house.
The home is built using glulam beams with corrugated metal siding and cement board on the exterior and radiant heated, polished concrete floors on the interior.
Photographer: Vern
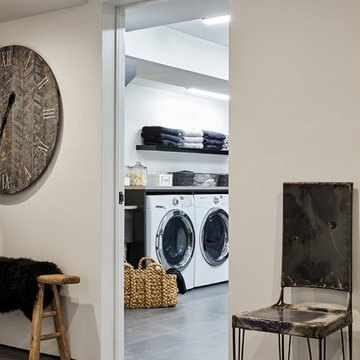
Aménagement d'une grande buanderie contemporaine en L dédiée avec un évier utilitaire, un placard à porte plane, des portes de placard noires, un mur blanc, un sol en carrelage de porcelaine, des machines côte à côte et un sol gris.
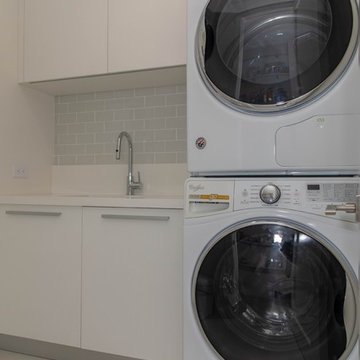
Idées déco pour une buanderie linéaire contemporaine dédiée et de taille moyenne avec un évier utilitaire, un placard à porte plane, des portes de placard blanches, un plan de travail en quartz modifié, un mur blanc, un sol en carrelage de porcelaine, des machines superposées, un sol beige et un plan de travail blanc.
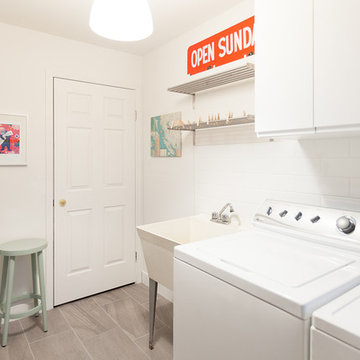
This project was an interior refurbishment of a Vancouver Special. The driving focus was a space which is clean and simple, in order to serve as a backdrop for the homeowners' modern living. The intention was to create a canvas to showcase the Owners' furniture, art and objects and have space for their growing family while staying budget conscious.
Photos by Laura Jaramillo
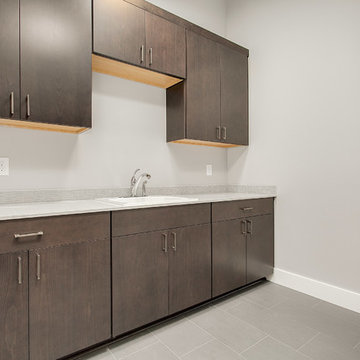
A dedicated laundry room located centrally on the second floor.
Réalisation d'une grande buanderie parallèle minimaliste en bois foncé dédiée avec un évier utilitaire, un placard à porte plane, un plan de travail en quartz modifié et un mur gris.
Réalisation d'une grande buanderie parallèle minimaliste en bois foncé dédiée avec un évier utilitaire, un placard à porte plane, un plan de travail en quartz modifié et un mur gris.
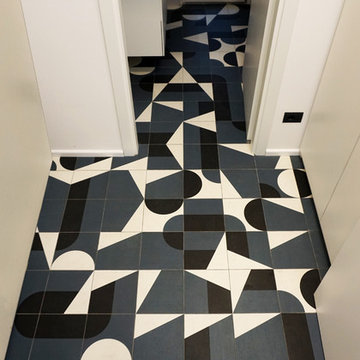
Idée de décoration pour une petite buanderie parallèle design multi-usage avec un évier utilitaire, un placard à porte plane, des portes de placard blanches, un mur blanc, un sol en carrelage de porcelaine, des machines superposées et un sol multicolore.
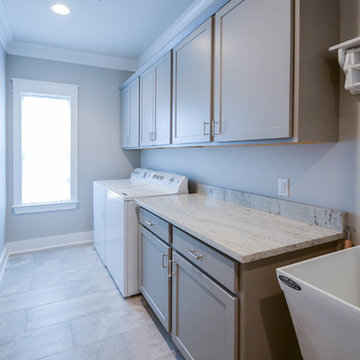
Jefferson Door Company supplied all the interior and exterior doors, cabinetry (HomeCrest cabinetry), Mouldings and door hardware (Emtek). House was built by Ferran-Hardie Homes.
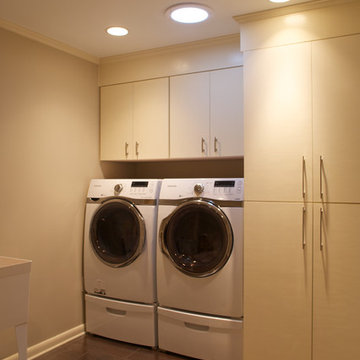
Unused space was redesigned to create a spacious laundry room with a skylight.
Photo by Seabold Studio
Réalisation d'une buanderie design dédiée et de taille moyenne avec un évier utilitaire, un placard à porte plane, des portes de placard blanches, un mur beige et un sol en carrelage de céramique.
Réalisation d'une buanderie design dédiée et de taille moyenne avec un évier utilitaire, un placard à porte plane, des portes de placard blanches, un mur beige et un sol en carrelage de céramique.
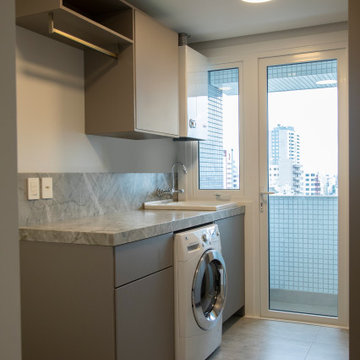
Idées déco pour une buanderie linéaire contemporaine dédiée et de taille moyenne avec un évier utilitaire, un placard à porte plane, des portes de placard grises, un mur beige, un sol en carrelage de porcelaine, des machines superposées, un sol beige, un plan de travail gris et plan de travail en marbre.
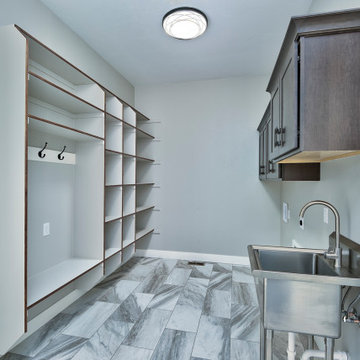
Cette image montre une grande buanderie parallèle craftsman en bois foncé multi-usage avec un évier utilitaire, un placard à porte plane, un mur gris, un sol en carrelage de céramique, des machines côte à côte et un sol multicolore.
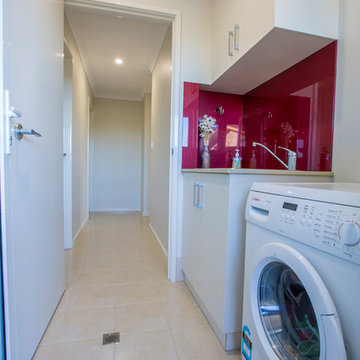
CC Ridgway
Idées déco pour une petite buanderie linéaire contemporaine dédiée avec un évier utilitaire, un placard à porte plane, des portes de placard beiges, un plan de travail en quartz modifié, un mur blanc, un sol en carrelage de céramique et un sol beige.
Idées déco pour une petite buanderie linéaire contemporaine dédiée avec un évier utilitaire, un placard à porte plane, des portes de placard beiges, un plan de travail en quartz modifié, un mur blanc, un sol en carrelage de céramique et un sol beige.
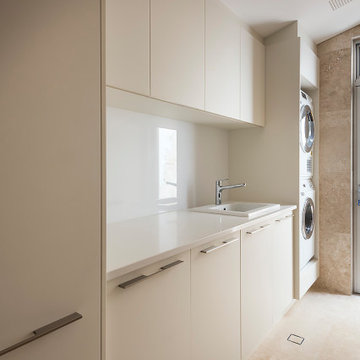
Inspiration pour une buanderie parallèle minimaliste dédiée et de taille moyenne avec un évier utilitaire, un placard à porte plane, des portes de placard beiges, un plan de travail en quartz modifié, une crédence blanche, une crédence en quartz modifié, un mur beige, un sol en travertin, des machines superposées, un sol beige, un plan de travail blanc et un plafond voûté.
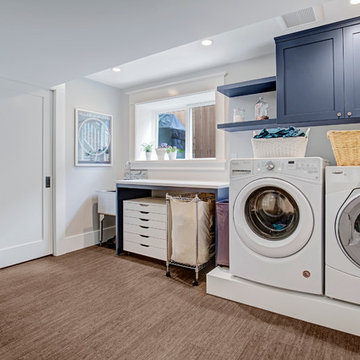
Our clients loved their homes location but needed more space. We added two bedrooms and a bathroom to the top floor and dug out the basement to make a daylight living space with a rec room, laundry, office and additional bath.
Although costly, this is a huge improvement to the home and they got all that they hoped for.
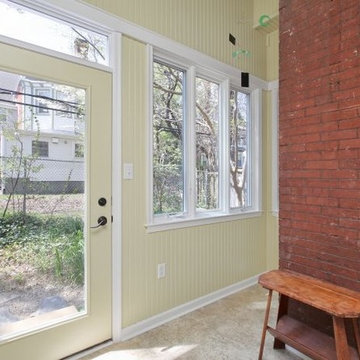
Idées déco pour une buanderie linéaire contemporaine dédiée et de taille moyenne avec un évier utilitaire, un placard à porte plane, des portes de placard blanches, un mur jaune, un sol en linoléum, des machines côte à côte et un sol beige.
Idées déco de buanderies avec un évier utilitaire et un placard à porte plane
7