Idées déco de buanderies avec un évier utilitaire et un placard à porte plane
Trier par :
Budget
Trier par:Populaires du jour
101 - 120 sur 311 photos
1 sur 3
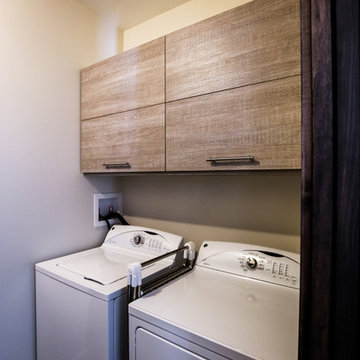
IsaB Photographie
Réalisation d'une buanderie parallèle champêtre en bois brun dédiée et de taille moyenne avec un évier utilitaire, un placard à porte plane, un plan de travail en stratifié, un mur blanc, un sol en carrelage de porcelaine et des machines côte à côte.
Réalisation d'une buanderie parallèle champêtre en bois brun dédiée et de taille moyenne avec un évier utilitaire, un placard à porte plane, un plan de travail en stratifié, un mur blanc, un sol en carrelage de porcelaine et des machines côte à côte.
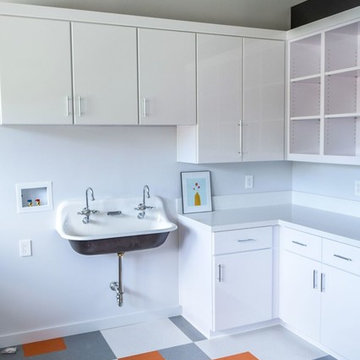
Cette image montre une grande buanderie design en U multi-usage avec un sol multicolore, un évier utilitaire, un placard à porte plane, des portes de placard blanches, un plan de travail en surface solide et un mur blanc.
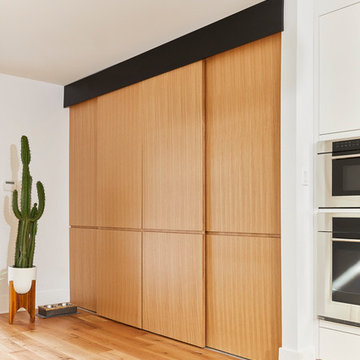
Photographer: Michael Persico
Exemple d'une petite buanderie linéaire tendance en bois brun multi-usage avec un évier utilitaire, un placard à porte plane, un plan de travail en surface solide, un mur blanc, un sol en bois brun, des machines côte à côte et un plan de travail blanc.
Exemple d'une petite buanderie linéaire tendance en bois brun multi-usage avec un évier utilitaire, un placard à porte plane, un plan de travail en surface solide, un mur blanc, un sol en bois brun, des machines côte à côte et un plan de travail blanc.

This multi purpose room is the perfect combination for a laundry area and storage area.
Réalisation d'une buanderie linéaire tradition multi-usage et de taille moyenne avec un évier utilitaire, un placard à porte plane, des portes de placard grises, un plan de travail en bois, un mur gris, un sol en vinyl, des machines côte à côte, un sol gris et un plan de travail beige.
Réalisation d'une buanderie linéaire tradition multi-usage et de taille moyenne avec un évier utilitaire, un placard à porte plane, des portes de placard grises, un plan de travail en bois, un mur gris, un sol en vinyl, des machines côte à côte, un sol gris et un plan de travail beige.
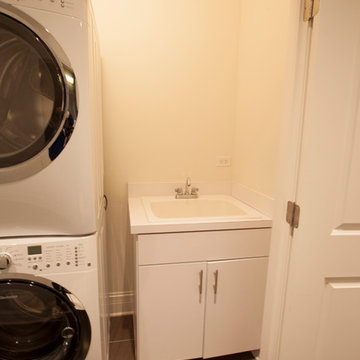
Exemple d'une petite buanderie linéaire avec un placard, un évier utilitaire, un placard à porte plane et des portes de placard blanches.
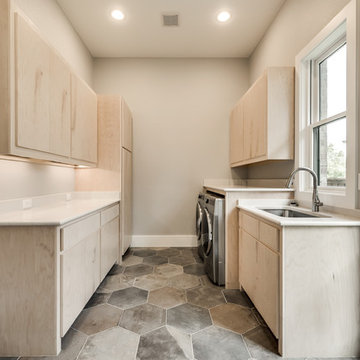
Cette image montre une grande buanderie parallèle traditionnelle en bois clair dédiée avec un évier utilitaire, un placard à porte plane, un plan de travail en quartz modifié et des machines côte à côte.
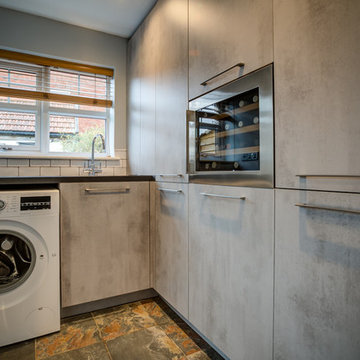
Shortwork Photography & Virtual Tours
Cette image montre une petite buanderie design avec un placard, un évier utilitaire et un placard à porte plane.
Cette image montre une petite buanderie design avec un placard, un évier utilitaire et un placard à porte plane.
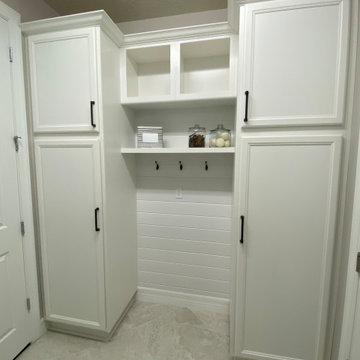
Inspiration pour une petite buanderie rustique avec un évier utilitaire, un placard à porte plane, des portes de placard blanches, un mur blanc, un sol en carrelage de porcelaine, des machines côte à côte, un sol gris et du lambris de bois.
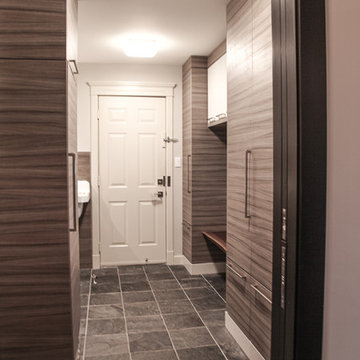
Karen was an existing client of ours who was tired of the crowded and cluttered laundry/mudroom that did not work well for her young family. The washer and dryer were right in the line of traffic when you stepped in her back entry from the garage and there was a lack of a bench for changing shoes/boots.
Planning began… then along came a twist! A new puppy that will grow to become a fair sized dog would become part of the family. Could the design accommodate dog grooming and a daytime “kennel” for when the family is away?
Having two young boys, Karen wanted to have custom features that would make housekeeping easier so custom drawer drying racks and ironing board were included in the design. All slab-style cabinet and drawer fronts are sturdy and easy to clean and the family’s coats and necessities are hidden from view while close at hand.
The selected quartz countertops, slate flooring and honed marble wall tiles will provide a long life for this hard working space. The enameled cast iron sink which fits puppy to full-sized dog (given a boost) was outfitted with a faucet conducive to dog washing, as well as, general clean up. And the piece de resistance is the glass, Dutch pocket door which makes the family dog feel safe yet secure with a view into the rest of the house. Karen and her family enjoy the organized, tidy space and how it works for them.
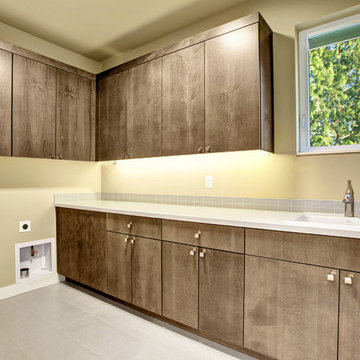
Soundview Photography
Réalisation d'une buanderie linéaire design en bois foncé dédiée avec un évier utilitaire, un placard à porte plane, un plan de travail en surface solide, un mur beige, un sol en carrelage de porcelaine et des machines côte à côte.
Réalisation d'une buanderie linéaire design en bois foncé dédiée avec un évier utilitaire, un placard à porte plane, un plan de travail en surface solide, un mur beige, un sol en carrelage de porcelaine et des machines côte à côte.
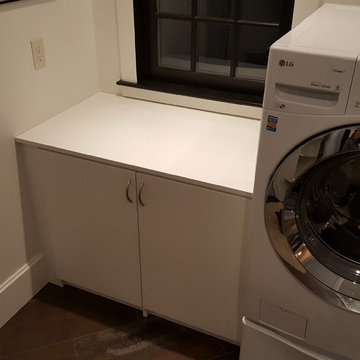
Custom cabinet added for storage of laundry cleaning supplies and vacuum cleaner. Counter added for folding area.
Inspiration pour une buanderie design multi-usage et de taille moyenne avec un évier utilitaire, un placard à porte plane, des portes de placard blanches, un plan de travail en stratifié, un mur blanc, un sol en carrelage de céramique, des machines côte à côte et un sol marron.
Inspiration pour une buanderie design multi-usage et de taille moyenne avec un évier utilitaire, un placard à porte plane, des portes de placard blanches, un plan de travail en stratifié, un mur blanc, un sol en carrelage de céramique, des machines côte à côte et un sol marron.
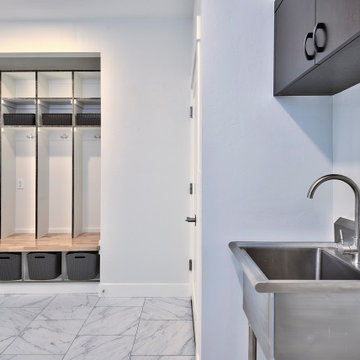
Cette photo montre une grande buanderie parallèle tendance en bois foncé multi-usage avec un évier utilitaire, un placard à porte plane, un mur blanc, un sol en carrelage de céramique, des machines côte à côte et un sol blanc.
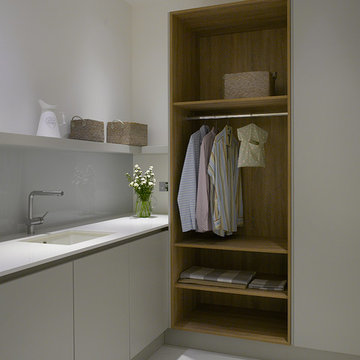
Roundhouse Metro matt lacquer handle-less bespoke furniture in Farrow and Ball Pavilion Grey with worksurface in Blanco Zeus Rustic Oak, painted glass splashback in Mushroom. Roundhouse bespoke kitchens start at £35,000. Roundhouse 11 Wigmore St, London W1U 1PE. 020 7297 6220. www.roundhousedesign.com.
Photography by Nick Kane

Réalisation d'une petite buanderie parallèle champêtre dédiée avec un évier utilitaire, un placard à porte plane, des portes de placard blanches, un mur bleu, un sol en bois brun et des machines côte à côte.
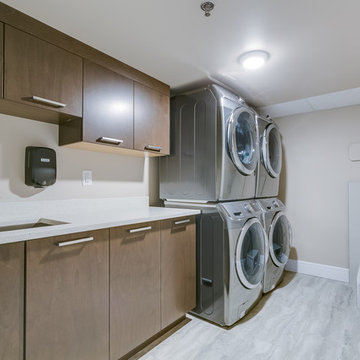
Aménagement d'une grande buanderie moderne en L et bois foncé dédiée avec un évier utilitaire, un placard à porte plane, un plan de travail en quartz modifié, un mur beige et des machines superposées.
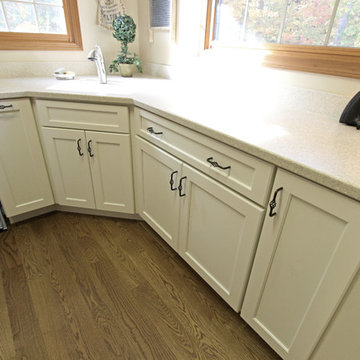
In this laundry room remodel, we installed Medallion Gold Maple cabinets in the Dana Pointe Flat Panel door style in the Divinity Classic finish. Corian Solid Surface countertops in the Sahara color were installed. A Sterling Latitude Utility Sink in White with a Moen Camerist single handle pull out faucet in spot resist stainless.
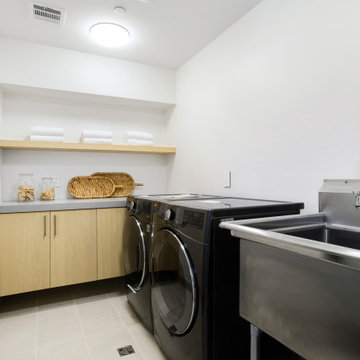
Idées déco pour une buanderie linéaire contemporaine en bois clair dédiée et de taille moyenne avec un évier utilitaire, un placard à porte plane, un plan de travail en quartz modifié, un mur blanc, un sol en carrelage de porcelaine, des machines côte à côte, un sol gris et un plan de travail gris.
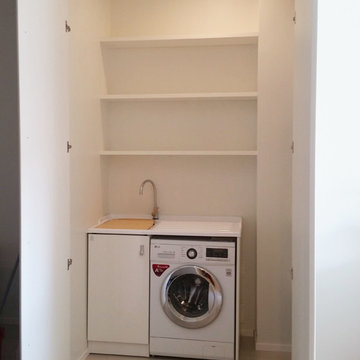
Vista interna della lavanderia di dimensioni compatte. Le ante sono lisce e di colore bianco. Attrezzature interne mensole bianche, lavatoio, lavatrice e asciugatrice integrati. Il pavimento è in gres porcellanato beige.
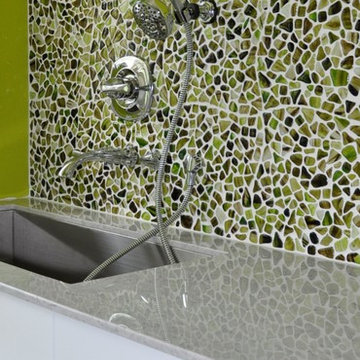
Who said a Laundry Room had to be dull and boring? This colorful laundry room is loaded with storage both in its custom cabinetry and also in its 3 large closets for winter/spring clothing. The black and white 20x20 floor tile gives a nod to retro and is topped off with apple green walls and an organic free-form backsplash tile! This room serves as a doggy mud-room, eating center and luxury doggy bathing spa area as well. The organic wall tile was designed for visual interest as well as for function. The tall and wide backsplash provides wall protection behind the doggy bathing station. The bath center is equipped with a multifunction hand-held faucet with a metal hose for ease while giving the dogs a bath. The shelf underneath the sink is a pull-out doggy eating station and the food is located in a pull-out trash bin.
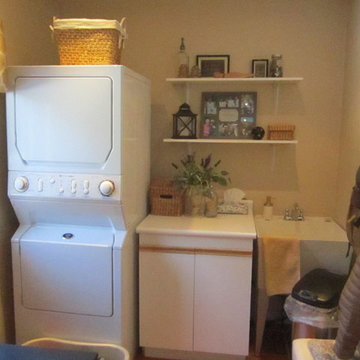
Laundry room in need of a reno! Removing the stackable and laundry sink, we used the existing footprint for plumbing and venting.
Idées déco pour une buanderie linéaire campagne dédiée avec un évier utilitaire, un placard à porte plane, des portes de placard blanches, un plan de travail en stratifié, un mur beige, tomettes au sol et des machines superposées.
Idées déco pour une buanderie linéaire campagne dédiée avec un évier utilitaire, un placard à porte plane, des portes de placard blanches, un plan de travail en stratifié, un mur beige, tomettes au sol et des machines superposées.
Idées déco de buanderies avec un évier utilitaire et un placard à porte plane
6