Idées déco de buanderies avec un évier utilitaire et un placard à porte plane
Trier par :
Budget
Trier par:Populaires du jour
21 - 40 sur 311 photos
1 sur 3

Aménagement d'une buanderie linéaire contemporaine dédiée et de taille moyenne avec un évier utilitaire, un placard à porte plane, des portes de placards vertess, un plan de travail en quartz modifié, un mur blanc, sol en béton ciré, des machines côte à côte, un sol gris et un plan de travail blanc.

Inspiration pour une grande buanderie design en L dédiée avec un évier utilitaire, un placard à porte plane, des portes de placard noires, un mur blanc, un sol en carrelage de porcelaine, des machines côte à côte et un sol gris.
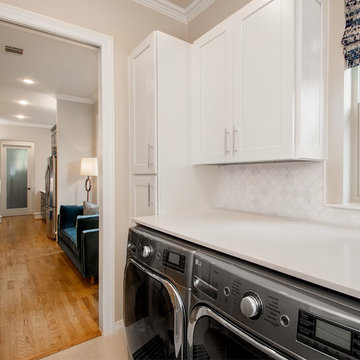
This house was built in 1994 and our clients have been there since day one. They wanted a complete refresh in their kitchen and living areas and a few other changes here and there; now that the kids were all off to college! They wanted to replace some things, redesign some things and just repaint others. They didn’t like the heavy textured walls, so those were sanded down, re-textured and painted throughout all of the remodeled areas.
The kitchen change was the most dramatic by painting the original cabinets a beautiful bluish-gray color; which is Benjamin Moore Gentleman’s Gray. The ends and cook side of the island are painted SW Reflection but on the front is a gorgeous Merola “Arte’ white accent tile. Two Island Pendant Lights ‘Aideen 8-light Geometric Pendant’ in a bronze gold finish hung above the island. White Carrara Quartz countertops were installed below the Viviano Marmo Dolomite Arabesque Honed Marble Mosaic tile backsplash. Our clients wanted to be able to watch TV from the kitchen as well as from the family room but since the door to the powder bath was on the wall of breakfast area (no to mention opening up into the room), it took up good wall space. Our designers rearranged the powder bath, moving the door into the laundry room and closing off the laundry room with a pocket door, so they can now hang their TV/artwork on the wall facing the kitchen, as well as another one in the family room!
We squared off the arch in the doorway between the kitchen and bar/pantry area, giving them a more updated look. The bar was also painted the same blue as the kitchen but a cool Moondrop Water Jet Cut Glass Mosaic tile was installed on the backsplash, which added a beautiful accent! All kitchen cabinet hardware is ‘Amerock’ in a champagne finish.
In the family room, we redesigned the cabinets to the right of the fireplace to match the other side. The homeowners had invested in two new TV’s that would hang on the wall and display artwork when not in use, so the TV cabinet wasn’t needed. The cabinets were painted a crisp white which made all of their decor really stand out. The fireplace in the family room was originally red brick with a hearth for seating. The brick was removed and the hearth was lowered to the floor and replaced with E-Stone White 12x24” tile and the fireplace surround is tiled with Heirloom Pewter 6x6” tile.
The formal living room used to be closed off on one side of the fireplace, which was a desk area in the kitchen. The homeowners felt that it was an eye sore and it was unnecessary, so we removed that wall, opening up both sides of the fireplace into the formal living room. Pietra Tiles Aria Crystals Beach Sand tiles were installed on the kitchen side of the fireplace and the hearth was leveled with the floor and tiled with E-Stone White 12x24” tile.
The laundry room was redesigned, adding the powder bath door but also creating more storage space. Waypoint flat front maple cabinets in painted linen were installed above the appliances, with Top Knobs “Hopewell” polished chrome pulls. Elements Carrara Quartz countertops were installed above the appliances, creating that added space. 3x6” white ceramic subway tile was used as the backsplash, creating a clean and crisp laundry room! The same tile on the hearths of both fireplaces (E-Stone White 12x24”) was installed on the floor.
The powder bath was painted and the 12x24” E-Stone white tile was installed vertically on the wall behind the sink. All hardware was updated with the Signature Hardware “Ultra”Collection and Shades of Light “Sleekly Modern” new vanity lights were installed.
All new wood flooring was installed throughout all of the remodeled rooms making all of the rooms seamlessly flow into each other. The homeowners love their updated home!
Design/Remodel by Hatfield Builders & Remodelers | Photography by Versatile Imaging
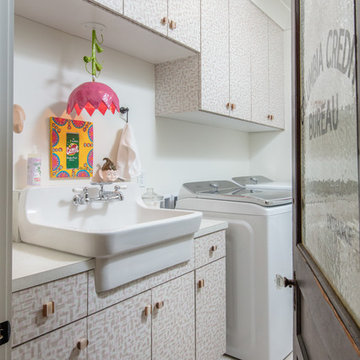
Aménagement d'une buanderie linéaire classique dédiée avec un évier utilitaire, un placard à porte plane, un plan de travail en stratifié, un mur blanc, des machines côte à côte, un sol beige et un plan de travail blanc.

The unfinished basement was updated to include two bedrooms, bathroom, laundry room, entertainment area, and extra storage space. The laundry room was kept simple with a beige and white design. Towel racks were installed and a simple light was added to brighten the room. In addition, counter space and cabinets have room for storage which have functionality in the room.
Studio Q Photography

Cette photo montre une buanderie chic en L avec un évier utilitaire, un placard à porte plane, des portes de placard blanches, un plan de travail en bois, un mur blanc, un sol multicolore et un plan de travail marron.

The sperate laundry room was integrated into the kitchen and the client loves having the laundry hidden behind cupboards. The door to the backyard allows are easy access to the washing line.
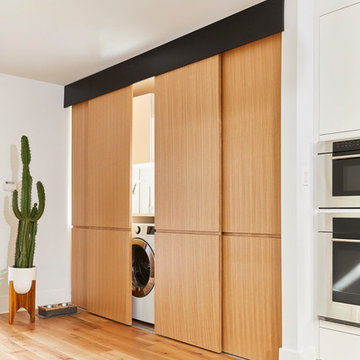
Photographer: Michael Persico
Idées déco pour une petite buanderie linéaire contemporaine en bois brun multi-usage avec un évier utilitaire, un placard à porte plane, un plan de travail en surface solide, un mur blanc, un sol en bois brun, des machines côte à côte et un plan de travail blanc.
Idées déco pour une petite buanderie linéaire contemporaine en bois brun multi-usage avec un évier utilitaire, un placard à porte plane, un plan de travail en surface solide, un mur blanc, un sol en bois brun, des machines côte à côte et un plan de travail blanc.

Idée de décoration pour une buanderie tradition dédiée avec un évier utilitaire, un placard à porte plane, des portes de placard blanches, un plan de travail en bois, un mur blanc, des machines côte à côte et un sol blanc.
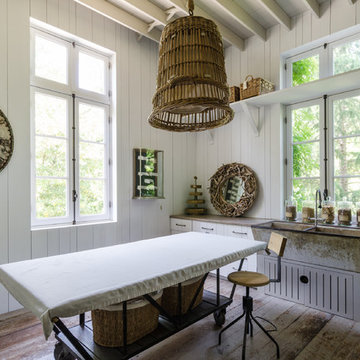
“I LIKE THE WAY YOU WORK IT... I GOT TO BASKET UP “
Idées déco pour une buanderie campagne multi-usage avec un évier utilitaire, un placard à porte plane, des portes de placard blanches, un mur blanc, un sol en bois brun, un sol marron et un plan de travail marron.
Idées déco pour une buanderie campagne multi-usage avec un évier utilitaire, un placard à porte plane, des portes de placard blanches, un mur blanc, un sol en bois brun, un sol marron et un plan de travail marron.
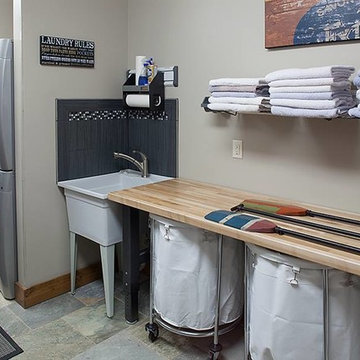
Designed & Built by Wisconsin Log Homes / Photos by KCJ Studios
Idées déco pour une buanderie montagne dédiée et de taille moyenne avec un placard à porte plane, plan de travail en marbre, un mur blanc, un sol en carrelage de céramique, des machines superposées et un évier utilitaire.
Idées déco pour une buanderie montagne dédiée et de taille moyenne avec un placard à porte plane, plan de travail en marbre, un mur blanc, un sol en carrelage de céramique, des machines superposées et un évier utilitaire.

Small and compact laundry room remodel in Bellevue, Washington.
Exemple d'une petite buanderie chic dédiée avec un évier utilitaire, un placard à porte plane, des portes de placard grises, une crédence beige, une crédence en céramique, un mur blanc, un sol en carrelage de porcelaine, des machines superposées et un sol noir.
Exemple d'une petite buanderie chic dédiée avec un évier utilitaire, un placard à porte plane, des portes de placard grises, une crédence beige, une crédence en céramique, un mur blanc, un sol en carrelage de porcelaine, des machines superposées et un sol noir.
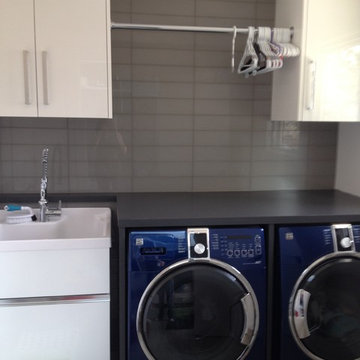
Modern laundry by Nexs Cabinets inc
Réalisation d'une petite buanderie parallèle minimaliste dédiée avec un évier utilitaire, un placard à porte plane, des portes de placard blanches, un plan de travail en stratifié, un mur beige et des machines côte à côte.
Réalisation d'une petite buanderie parallèle minimaliste dédiée avec un évier utilitaire, un placard à porte plane, des portes de placard blanches, un plan de travail en stratifié, un mur beige et des machines côte à côte.

Butler's Pantry. Mud room. Dog room with concrete tops, galvanized doors. Cypress cabinets. Horse feeding trough for dog washing. Concrete floors. LEED Platinum home. Photos by Matt McCorteney.
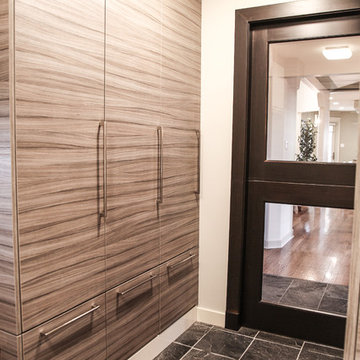
Karen was an existing client of ours who was tired of the crowded and cluttered laundry/mudroom that did not work well for her young family. The washer and dryer were right in the line of traffic when you stepped in her back entry from the garage and there was a lack of a bench for changing shoes/boots.
Planning began… then along came a twist! A new puppy that will grow to become a fair sized dog would become part of the family. Could the design accommodate dog grooming and a daytime “kennel” for when the family is away?
Having two young boys, Karen wanted to have custom features that would make housekeeping easier so custom drawer drying racks and ironing board were included in the design. All slab-style cabinet and drawer fronts are sturdy and easy to clean and the family’s coats and necessities are hidden from view while close at hand.
The selected quartz countertops, slate flooring and honed marble wall tiles will provide a long life for this hard working space. The enameled cast iron sink which fits puppy to full-sized dog (given a boost) was outfitted with a faucet conducive to dog washing, as well as, general clean up. And the piece de resistance is the glass, Dutch pocket door which makes the family dog feel safe yet secure with a view into the rest of the house. Karen and her family enjoy the organized, tidy space and how it works for them.

Sherwin Williams Worldly gray cabinetry in shaker style. Side by side front load washer & dryer on custom built pedastals. Art Sysley multi color floor tile brings a cheerful welcome from the garage. Drop in utility sink with a laminate counter top. Light fixture by Murray Feiss.

This gem of a house was built in the 1950s, when its neighborhood undoubtedly felt remote. The university footprint has expanded in the 70 years since, however, and today this home sits on prime real estate—easy biking and reasonable walking distance to campus.
When it went up for sale in 2017, it was largely unaltered. Our clients purchased it to renovate and resell, and while we all knew we'd need to add square footage to make it profitable, we also wanted to respect the neighborhood and the house’s own history. Swedes have a word that means “just the right amount”: lagom. It is a guiding philosophy for us at SYH, and especially applied in this renovation. Part of the soul of this house was about living in just the right amount of space. Super sizing wasn’t a thing in 1950s America. So, the solution emerged: keep the original rectangle, but add an L off the back.
With no owner to design with and for, SYH created a layout to appeal to the masses. All public spaces are the back of the home--the new addition that extends into the property’s expansive backyard. A den and four smallish bedrooms are atypically located in the front of the house, in the original 1500 square feet. Lagom is behind that choice: conserve space in the rooms where you spend most of your time with your eyes shut. Put money and square footage toward the spaces in which you mostly have your eyes open.
In the studio, we started calling this project the Mullet Ranch—business up front, party in the back. The front has a sleek but quiet effect, mimicking its original low-profile architecture street-side. It’s very Hoosier of us to keep appearances modest, we think. But get around to the back, and surprise! lofted ceilings and walls of windows. Gorgeous.

Aménagement d'une grande buanderie parallèle scandinave en bois clair avec un évier utilitaire, un placard à porte plane, un plan de travail en quartz modifié, une crédence multicolore, une crédence en carreau de porcelaine, un mur blanc, un sol en carrelage de céramique, des machines côte à côte, un sol gris et un plan de travail gris.

Raise your hand if you’ve ever been torn between style and functionality ??
We’ve all been there! Since every room in your home serves a different purpose, it’s up to you to decide how you want to balance the beauty and practicality of the space. I know what you’re thinking, “Up to me? That sounds like a lot of pressure!”
Trust me, I’m getting anxious just thinking about putting together an entire house!? The good news is that our designers are pros at combining style and purpose to create a space that represents your uniqueness and actually functions well.
Chat with one of our designers and start planning your dream home today!
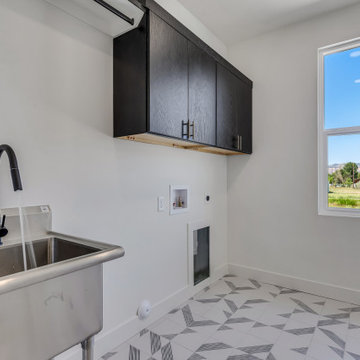
Dedicated Laundry room with upper cabinets, clothes rod, utility sink, and decorative tile flooring
Exemple d'une buanderie linéaire moderne dédiée et de taille moyenne avec un évier utilitaire, un placard à porte plane, des portes de placard noires, un mur blanc, un sol en carrelage de céramique, des machines côte à côte et un sol multicolore.
Exemple d'une buanderie linéaire moderne dédiée et de taille moyenne avec un évier utilitaire, un placard à porte plane, des portes de placard noires, un mur blanc, un sol en carrelage de céramique, des machines côte à côte et un sol multicolore.
Idées déco de buanderies avec un évier utilitaire et un placard à porte plane
2