Idées déco de buanderies avec un évier utilitaire et un placard à porte plane
Trier par :
Budget
Trier par:Populaires du jour
81 - 100 sur 311 photos
1 sur 3
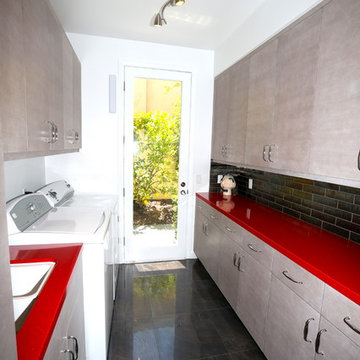
Inspiration pour une grande buanderie parallèle design dédiée avec un évier utilitaire, un placard à porte plane, des portes de placard grises, un plan de travail en quartz, un mur blanc, un sol en carrelage de porcelaine et des machines côte à côte.

The compact and functional ground floor utility room and WC has been positioned where the original staircase used to be in the centre of the house.
We kept to a paired down utilitarian style and palette when designing this practical space. A run of bespoke birch plywood full height cupboards for coats and shoes and a laundry cupboard with a stacked washing machine and tumble dryer. Tucked at the end is an enamel bucket sink and lots of open shelving storage. A simple white grid of tiles and the natural finish cork flooring which runs through out the house.
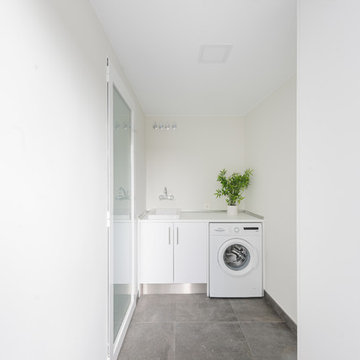
Pedro Etura
Aménagement d'une buanderie linéaire contemporaine dédiée et de taille moyenne avec un évier utilitaire, un placard à porte plane, des portes de placard blanches, un mur blanc, un sol en carrelage de céramique, un sol gris et un plan de travail blanc.
Aménagement d'une buanderie linéaire contemporaine dédiée et de taille moyenne avec un évier utilitaire, un placard à porte plane, des portes de placard blanches, un mur blanc, un sol en carrelage de céramique, un sol gris et un plan de travail blanc.
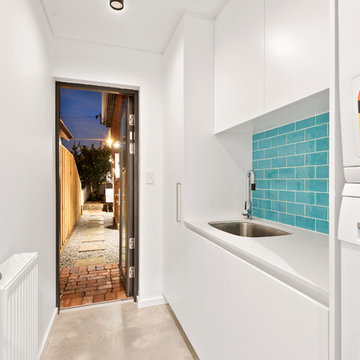
Réalisation d'une buanderie linéaire champêtre dédiée avec un évier utilitaire, un placard à porte plane, des portes de placard blanches, un mur blanc, sol en béton ciré, des machines superposées, un sol gris et un plan de travail blanc.
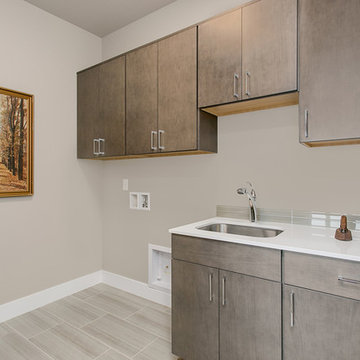
The spacious laundry room is centrally located on the upper level near all bedrooms. Multiple maple cabinets are available for storage space.
Cette image montre une buanderie linéaire design en bois brun dédiée et de taille moyenne avec un évier utilitaire, un placard à porte plane, un plan de travail en quartz modifié, un mur gris, un sol en carrelage de porcelaine et des machines côte à côte.
Cette image montre une buanderie linéaire design en bois brun dédiée et de taille moyenne avec un évier utilitaire, un placard à porte plane, un plan de travail en quartz modifié, un mur gris, un sol en carrelage de porcelaine et des machines côte à côte.
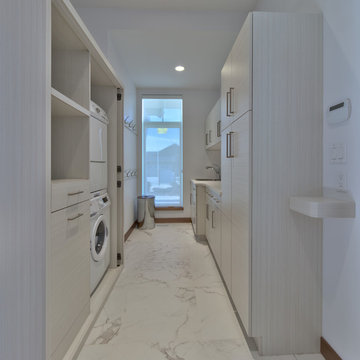
Idées déco pour une buanderie parallèle contemporaine en bois clair dédiée et de taille moyenne avec un évier utilitaire, un placard à porte plane, un plan de travail en quartz modifié, un mur blanc, un sol en carrelage de porcelaine et des machines superposées.
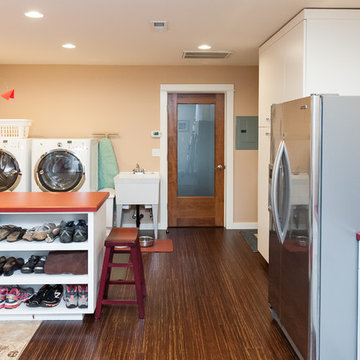
In addition to the kitchen remodel, we converted an existing garage into a laundry, entry, and additional kitchen storage space.
Cette image montre une buanderie parallèle bohème multi-usage et de taille moyenne avec un évier utilitaire, un placard à porte plane, des portes de placard blanches, un plan de travail en stratifié, un mur orange, parquet en bambou et des machines côte à côte.
Cette image montre une buanderie parallèle bohème multi-usage et de taille moyenne avec un évier utilitaire, un placard à porte plane, des portes de placard blanches, un plan de travail en stratifié, un mur orange, parquet en bambou et des machines côte à côte.
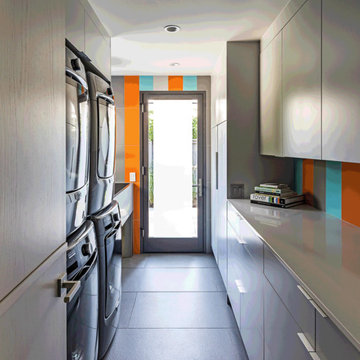
Terri Glanger Photography
Idée de décoration pour une petite buanderie parallèle design dédiée avec un évier utilitaire, un placard à porte plane, des portes de placard grises, un plan de travail en quartz modifié, un mur orange, un sol en carrelage de céramique, des machines superposées, un sol gris et un plan de travail gris.
Idée de décoration pour une petite buanderie parallèle design dédiée avec un évier utilitaire, un placard à porte plane, des portes de placard grises, un plan de travail en quartz modifié, un mur orange, un sol en carrelage de céramique, des machines superposées, un sol gris et un plan de travail gris.
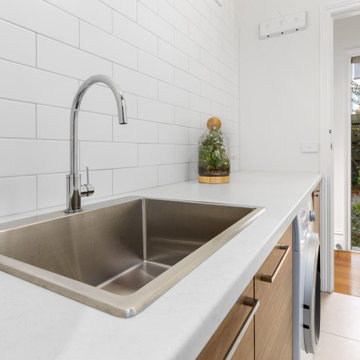
The common "U-Shaped" layout was retained in this shaker style kitchen. Using this functional space the focus turned to storage solutions. A great range of drawers were included in the plan, to place crockery, pots and pans, whilst clever corner storage ideas were implemented.
Concealed behind cavity sliding doors, the well set out walk in pantry lies, an ideal space for food preparation, storing appliances along with the families weekly grocery shopping.
Relaxation is key in this stunning bathroom setting, with calming muted tones along with the superb fit out provide the perfect scene to escape. When space is limited a wet room provides more room to move, where the shower is not enclosed opening up the space to fit this luxurious freestanding bathtub.
The well thought out laundry creating simplicity, clean lines, ample bench space and great storage. The beautiful timber look joinery has created a stunning contrast.t.
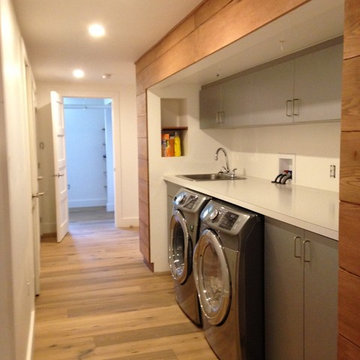
The laundry room is built into a centre 'island', which separates the family room from the bedroom area, creating privacy. The laundry area includes a hidden laundry chute that feeds a laundry basket, which is stored behind the the lower cabinet doors. The dehumidifer is located there as well, with air circulation created through a baseboard detail.
Claire MacDonald
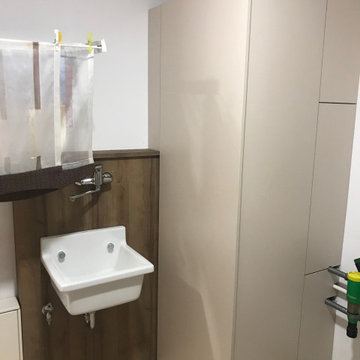
Bei diesem Ausbau eines Hausanschlußraumes kam es darauf an, den vorhandenen Raum optimal auszunutzen. Dabei sollte aber eine Schlichtheit und trotzdem Wohnlichkeit das arbeiten im integrierten Mini-Büro zur Freude machen. Ich denke, dass das erreicht wurde! Die deckenhohen Möbel schaffen Raum, trotzdem sind alle verdeckten Anschlüsse, Heizung, Sicherungskasten etc. jederzeit erreichbar. Es gibt Möglichkeiten der jederzeit anpaßbaren Nutzung, aber auch spezielle Lösungen, wie integrierte, ausziehbare Wäschekörbe.
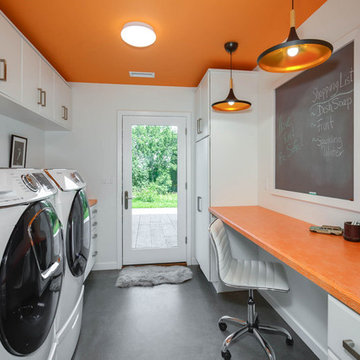
fun laundry room doubles as home office. Orange painted ceiling with white walls. Funky orange wood grain laminate countertop
Inspiration pour une buanderie parallèle urbaine multi-usage et de taille moyenne avec un évier utilitaire, un placard à porte plane, des portes de placard blanches, un plan de travail en stratifié, un mur orange, sol en béton ciré, des machines côte à côte, un sol gris et un plan de travail orange.
Inspiration pour une buanderie parallèle urbaine multi-usage et de taille moyenne avec un évier utilitaire, un placard à porte plane, des portes de placard blanches, un plan de travail en stratifié, un mur orange, sol en béton ciré, des machines côte à côte, un sol gris et un plan de travail orange.
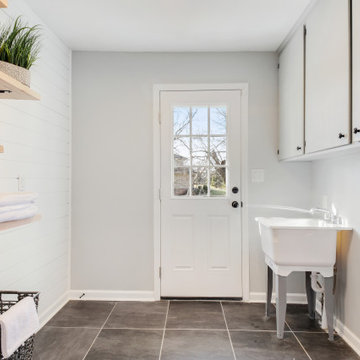
Taking out the left side closet doors and replacing with floating shelves completely opened up the mudroom space and gave us the farmhouse feels we were looking for. We also did a shiplap accent wall as well. The upper cabinets on the right side are original and we were able to preserve those and paint "chelsea grey". Finally, the slate black tile we used on the floor makes the space pop.

What a joy to bring this exciting renovation to a loyal client: a family of 6 that has called this Highland Park house, “home” for over 25 years. This relationship began in 2017 when we designed their living room, girls’ bedrooms, powder room, and in-home office. We were thrilled when they entrusted us again with their kitchen, family room, dining room, and laundry area design. Their first floor became our JSDG playground…
Our priority was to bring fresh, flowing energy to the family’s first floor. We started by removing partial walls to create a more open floor plan and transformed a once huge fireplace into a modern bar set up. We reconfigured a stunning, ventless fireplace and oriented it floor to ceiling tile in the family room. Our second priority was to create an outdoor space for safe socializing during the pandemic, as we executed this project during the thick of it. We designed the entire outdoor area with the utmost intention and consulted on the gorgeous outdoor paint selections. Stay tuned for photos of this outdoors space on the site soon!
Overall, this project was a true labor of love. We are grateful to again bring beauty, flow and function to this beloved client’s warm home.
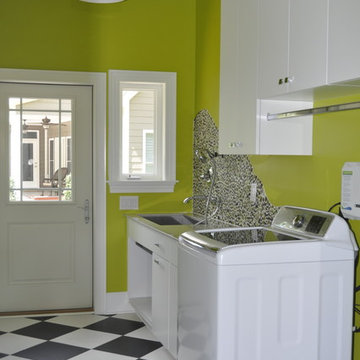
Who said a Laundry Room had to be dull and boring? This colorful laundry room is loaded with storage both in its custom cabinetry and also in its 3 large closets for winter/spring clothing. The black and white 20x20 floor tile gives a nod to retro and is topped off with apple green walls and an organic free-form backsplash tile! This room serves as a doggy mud-room, eating center and luxury doggy bathing spa area as well. The organic wall tile was designed for visual interest as well as for function. The tall and wide backsplash provides wall protection behind the doggy bathing station. The bath center is equipped with a multifunction hand-held faucet with a metal hose for ease while giving the dogs a bath. The shelf underneath the sink is a pull-out doggy eating station and the food is located in a pull-out trash bin.
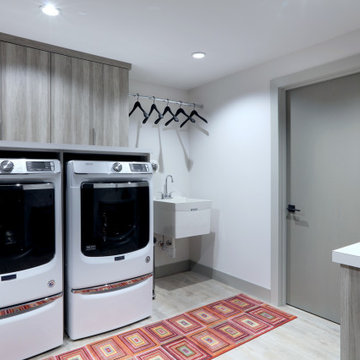
Exemple d'une buanderie linéaire rétro multi-usage et de taille moyenne avec un évier utilitaire, un placard à porte plane, des portes de placard grises, un plan de travail en stratifié, un mur blanc, parquet clair, des machines côte à côte, un sol beige et un plan de travail blanc.
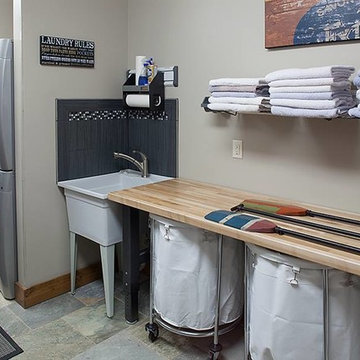
Designed & Built by Wisconsin Log Homes / Photos by KCJ Studios
Idées déco pour une buanderie montagne dédiée et de taille moyenne avec un placard à porte plane, plan de travail en marbre, un mur blanc, un sol en carrelage de céramique, des machines superposées et un évier utilitaire.
Idées déco pour une buanderie montagne dédiée et de taille moyenne avec un placard à porte plane, plan de travail en marbre, un mur blanc, un sol en carrelage de céramique, des machines superposées et un évier utilitaire.
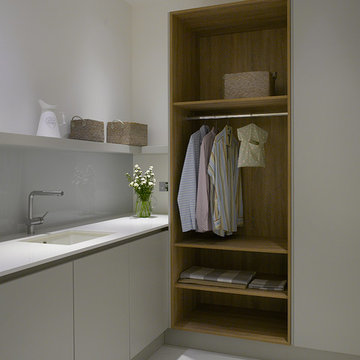
Roundhouse Metro matt lacquer handle-less bespoke furniture in Farrow and Ball Pavilion Grey with worksurface in Blanco Zeus Rustic Oak, painted glass splashback in Mushroom. Roundhouse bespoke kitchens start at £35,000. Roundhouse 11 Wigmore St, London W1U 1PE. 020 7297 6220. www.roundhousedesign.com.
Photography by Nick Kane
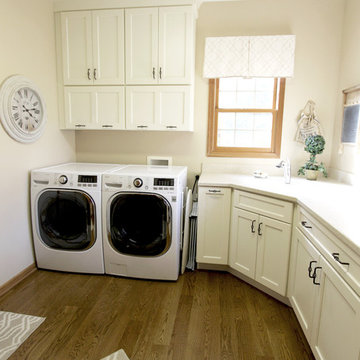
In this laundry room remodel, we installed Medallion Gold Maple cabinets in the Dana Pointe Flat Panel door style in the Divinity Classic finish. Corian Solid Surface countertops in the Sahara color were installed. A Sterling Latitude Utility Sink in White with a Moen Camerist single handle pull out faucet in spot resist stainless.
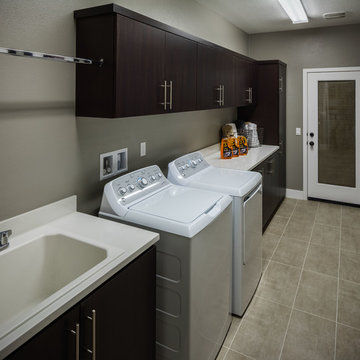
Plan 4 Laundry Room
Aménagement d'une buanderie classique avec un évier utilitaire, un placard à porte plane, un plan de travail en quartz modifié, un sol en carrelage de céramique et des machines côte à côte.
Aménagement d'une buanderie classique avec un évier utilitaire, un placard à porte plane, un plan de travail en quartz modifié, un sol en carrelage de céramique et des machines côte à côte.
Idées déco de buanderies avec un évier utilitaire et un placard à porte plane
5