Idées déco de buanderies avec un lave-linge séchant
Trier par :
Budget
Trier par:Populaires du jour
1 - 20 sur 757 photos
1 sur 2

European laundry hiding behind stunning George Fethers Oak bi-fold doors. Caesarstone benchtop, warm strip lighting, light grey matt square tile splashback and grey joinery. Entrance hallway also features George Fethers veneer suspended bench.

Built on the beautiful Nepean River in Penrith overlooking the Blue Mountains. Capturing the water and mountain views were imperative as well as achieving a design that catered for the hot summers and cold winters in Western Sydney. Before we could embark on design, pre-lodgement meetings were held with the head of planning to discuss all the environmental constraints surrounding the property. The biggest issue was potential flooding. Engineering flood reports were prepared prior to designing so we could design the correct floor levels to avoid the property from future flood waters.
The design was created to capture as much of the winter sun as possible and blocking majority of the summer sun. This is an entertainer's home, with large easy flowing living spaces to provide the occupants with a certain casualness about the space but when you look in detail you will see the sophistication and quality finishes the owner was wanting to achieve.

Loni Parker, editor and founder of Adore Home Magazine, has done just that with the extensive laundry renovation in her newly purchased home. Loni transformed a laundry she describes as “unusable” into a fabulous and functional room that makes the everyday sorting-washing-folding chore enjoyable – yes, really!
The ‘before’ part of the makeover wasn’t pretty, a dank and mouldy laundry with leaking taps, exposed pipes and a broken hot water system. Design-wise, Loni wanted to create a fresh space with a predominant use of white. She chose Smartstone Arcadia for the benchtop, one of Smartstone’s superb range of white quartz surfaces and also one of the most popular whites for benchtops, a versatile cool white with a fine to medium grain.

Modern Laundry Room, Cobalt Grey, Fantastic Storage for Vacuum Cleaner and Brooms
Réalisation d'une buanderie nordique en L de taille moyenne avec un placard, un placard à porte plane, des portes de placard grises, un plan de travail en stratifié, un mur blanc, sol en stratifié, un lave-linge séchant, un sol beige et un plan de travail gris.
Réalisation d'une buanderie nordique en L de taille moyenne avec un placard, un placard à porte plane, des portes de placard grises, un plan de travail en stratifié, un mur blanc, sol en stratifié, un lave-linge séchant, un sol beige et un plan de travail gris.

Inspiration pour une buanderie parallèle traditionnelle dédiée et de taille moyenne avec un évier 1 bac, des portes de placard blanches, un plan de travail en quartz modifié, un mur blanc, un sol en carrelage de céramique, un lave-linge séchant, un sol gris, un placard avec porte à panneau encastré et un plan de travail gris.

Cette photo montre une buanderie linéaire tendance avec un évier encastré, un placard à porte plane, des portes de placard blanches, une crédence blanche, un mur blanc, un lave-linge séchant, un sol gris et un plan de travail blanc.

Réalisation d'une buanderie champêtre en U multi-usage avec un évier de ferme, un placard à porte shaker, des portes de placard bleues, plan de travail en marbre, un mur blanc, un sol en carrelage de porcelaine, un lave-linge séchant, un sol noir et un plan de travail blanc.

Laundry.
Elegant simplicity, dominated by spaciousness, ample natural lighting, simple & functional layout with restrained fixtures, ambient wall lighting, and refined material palette.

We paired this rich shade of blue with smooth, white quartz worktop to achieve a calming, clean space. This utility design shows how to combine functionality, clever storage solutions and timeless luxury.

Paolo Sacchi
Idées déco pour une buanderie linéaire scandinave en bois brun multi-usage et de taille moyenne avec un mur blanc, un sol en carrelage de céramique, un sol multicolore, un placard sans porte, un plan de travail en bois et un lave-linge séchant.
Idées déco pour une buanderie linéaire scandinave en bois brun multi-usage et de taille moyenne avec un mur blanc, un sol en carrelage de céramique, un sol multicolore, un placard sans porte, un plan de travail en bois et un lave-linge séchant.
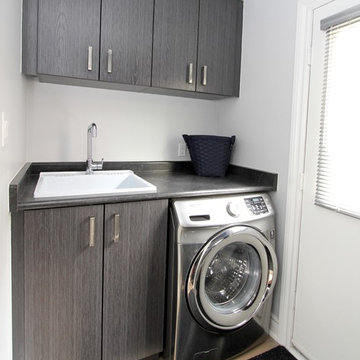
Laundry Room
Aménagement d'une buanderie parallèle contemporaine dédiée et de taille moyenne avec un évier posé, un placard à porte plane, des portes de placard grises, un plan de travail en stratifié, un mur gris, un sol en carrelage de porcelaine et un lave-linge séchant.
Aménagement d'une buanderie parallèle contemporaine dédiée et de taille moyenne avec un évier posé, un placard à porte plane, des portes de placard grises, un plan de travail en stratifié, un mur gris, un sol en carrelage de porcelaine et un lave-linge séchant.

Aménagement d'une buanderie classique en L multi-usage et de taille moyenne avec un évier encastré, un placard à porte shaker, des portes de placard blanches, un mur blanc, un lave-linge séchant, un sol multicolore et un plan de travail blanc.
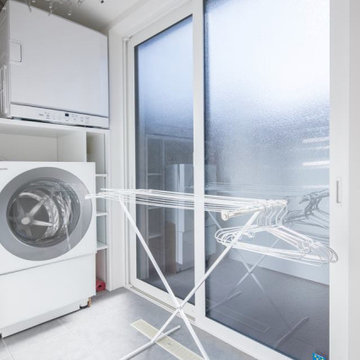
家事を助けるガス乾燥機 乾太くんを設置しています。
Exemple d'une buanderie asiatique dédiée et de taille moyenne avec un mur blanc, un sol en linoléum, un lave-linge séchant et un sol gris.
Exemple d'une buanderie asiatique dédiée et de taille moyenne avec un mur blanc, un sol en linoléum, un lave-linge séchant et un sol gris.
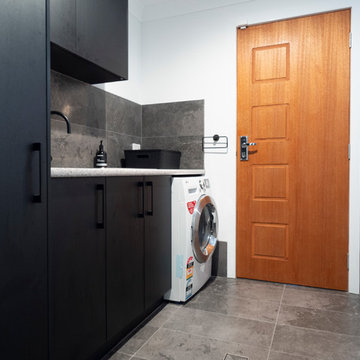
Idées déco pour une buanderie linéaire moderne dédiée et de taille moyenne avec un évier encastré, des portes de placard noires, un plan de travail en quartz, un mur blanc, un sol en carrelage de porcelaine, un lave-linge séchant, un sol gris et un plan de travail blanc.

Laundry room
Exemple d'une buanderie chic dédiée et de taille moyenne avec un plan de travail en bois, un sol en carrelage de porcelaine, un lave-linge séchant et un plan de travail marron.
Exemple d'une buanderie chic dédiée et de taille moyenne avec un plan de travail en bois, un sol en carrelage de porcelaine, un lave-linge séchant et un plan de travail marron.
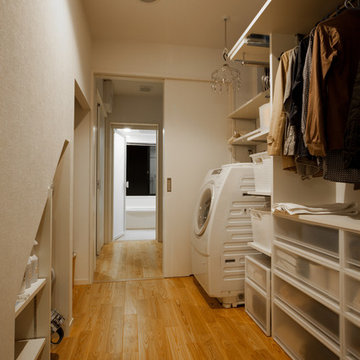
音楽のある家
Inspiration pour une buanderie design avec un placard sans porte, des portes de placard blanches, un mur blanc, un sol en bois brun, un sol marron et un lave-linge séchant.
Inspiration pour une buanderie design avec un placard sans porte, des portes de placard blanches, un mur blanc, un sol en bois brun, un sol marron et un lave-linge séchant.
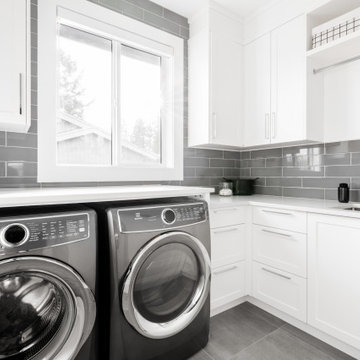
Réalisation d'une buanderie design en L dédiée et de taille moyenne avec un évier encastré, un placard à porte shaker, des portes de placard blanches, un plan de travail en quartz modifié, un sol en carrelage de porcelaine, un lave-linge séchant, un sol gris et un plan de travail gris.
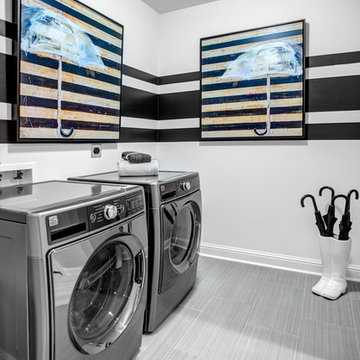
Aménagement d'une buanderie campagne avec un placard, un mur multicolore, un lave-linge séchant et un sol gris.

Reclaimed beams and worn-in leather mixed with crisp linens and vintage rugs set the tone for this new interpretation of a modern farmhouse. The incorporation of eclectic pieces is offset by soft whites and European hardwood floors. When an old tree had to be removed, it was repurposed as a hand hewn vanity in the powder bath.
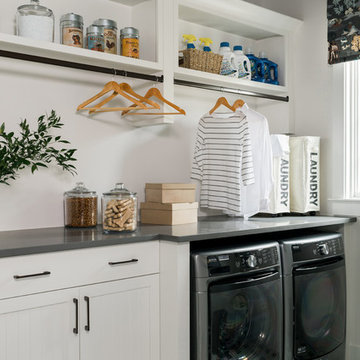
Lovely Laundry Room
Charming design details and lots of counter space and storage options make the laundry room an appealing and functional spot for doing household chores.
https://www.tiffanybrooksinteriors.com Inquire About Our Design Services Low Country, farmhouse dining room designed by Tiffany Brooks. Photos © 2018 Scripps Networks, LLC.
Idées déco de buanderies avec un lave-linge séchant
1