Idées déco de buanderies avec un mur beige et un plan de travail blanc
Trier par :
Budget
Trier par:Populaires du jour
141 - 160 sur 766 photos
1 sur 3
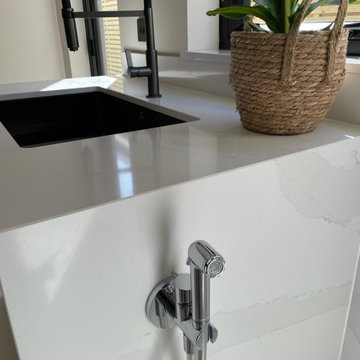
Cette image montre une buanderie design avec un évier intégré, un placard à porte plane, des portes de placard grises, un plan de travail en quartz, une crédence blanche, une crédence en dalle de pierre, un mur beige, un sol en carrelage de porcelaine, des machines côte à côte, un sol blanc et un plan de travail blanc.
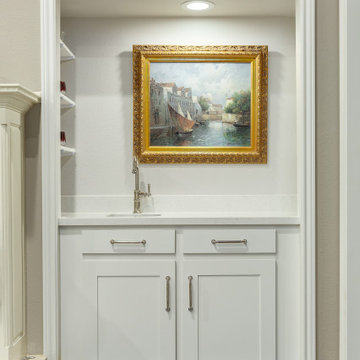
The wet bar in the formal living room also needed a makeover to match the newly designed spaces.
Wet bar got new doors, hardware, paint, and an adjustable shelving unit.
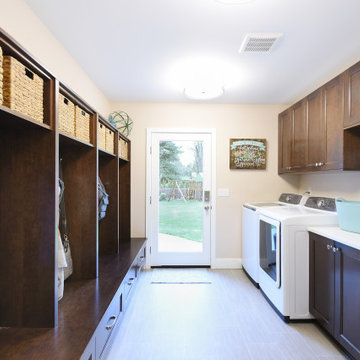
Réalisation d'une buanderie linéaire tradition en bois brun multi-usage avec un évier encastré, un placard avec porte à panneau encastré, un mur beige, des machines côte à côte, un sol beige et un plan de travail blanc.
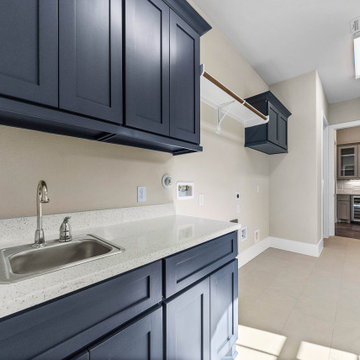
Laundry room details with ample storage, hanging space, and a countertop workspace with a sink!
Réalisation d'une buanderie tradition multi-usage avec un évier utilitaire, un placard à porte shaker, des portes de placard bleues, un plan de travail en quartz modifié, un mur beige, un sol en carrelage de porcelaine, un sol beige et un plan de travail blanc.
Réalisation d'une buanderie tradition multi-usage avec un évier utilitaire, un placard à porte shaker, des portes de placard bleues, un plan de travail en quartz modifié, un mur beige, un sol en carrelage de porcelaine, un sol beige et un plan de travail blanc.
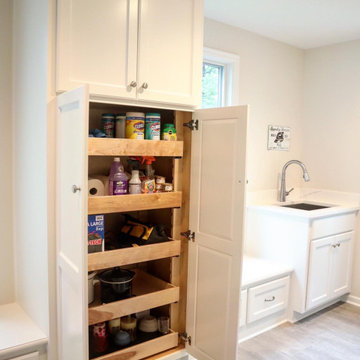
Aménagement d'une buanderie parallèle classique multi-usage et de taille moyenne avec un évier encastré, un placard avec porte à panneau encastré, des portes de placard blanches, un plan de travail en quartz modifié, un mur beige, un sol en carrelage de porcelaine, des machines côte à côte, un sol gris et un plan de travail blanc.
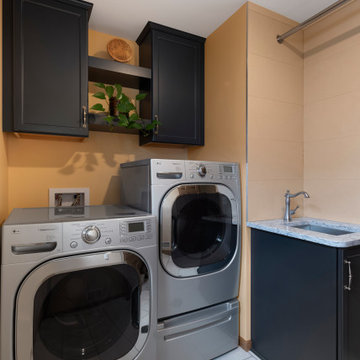
Inspiration pour une buanderie parallèle design dédiée et de taille moyenne avec un évier encastré, un placard à porte shaker, des portes de placard noires, un plan de travail en quartz, un mur beige, un sol en carrelage de porcelaine, des machines côte à côte, un sol blanc et un plan de travail blanc.

The Holloway blends the recent revival of mid-century aesthetics with the timelessness of a country farmhouse. Each façade features playfully arranged windows tucked under steeply pitched gables. Natural wood lapped siding emphasizes this homes more modern elements, while classic white board & batten covers the core of this house. A rustic stone water table wraps around the base and contours down into the rear view-out terrace.
Inside, a wide hallway connects the foyer to the den and living spaces through smooth case-less openings. Featuring a grey stone fireplace, tall windows, and vaulted wood ceiling, the living room bridges between the kitchen and den. The kitchen picks up some mid-century through the use of flat-faced upper and lower cabinets with chrome pulls. Richly toned wood chairs and table cap off the dining room, which is surrounded by windows on three sides. The grand staircase, to the left, is viewable from the outside through a set of giant casement windows on the upper landing. A spacious master suite is situated off of this upper landing. Featuring separate closets, a tiled bath with tub and shower, this suite has a perfect view out to the rear yard through the bedroom's rear windows. All the way upstairs, and to the right of the staircase, is four separate bedrooms. Downstairs, under the master suite, is a gymnasium. This gymnasium is connected to the outdoors through an overhead door and is perfect for athletic activities or storing a boat during cold months. The lower level also features a living room with a view out windows and a private guest suite.
Architect: Visbeen Architects
Photographer: Ashley Avila Photography
Builder: AVB Inc.
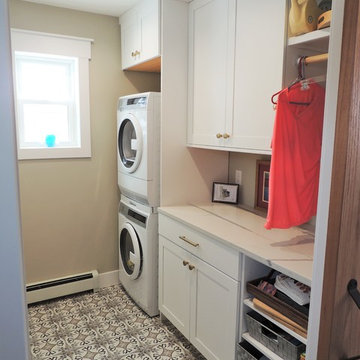
The laundry side of the room. Mudroom bench and cabinetry are on the other side out of the frame.
Cette image montre une petite buanderie parallèle rustique multi-usage avec un placard à porte shaker, des portes de placard blanches, un plan de travail en quartz modifié, un mur beige, un sol en carrelage de porcelaine, des machines superposées, un sol multicolore et un plan de travail blanc.
Cette image montre une petite buanderie parallèle rustique multi-usage avec un placard à porte shaker, des portes de placard blanches, un plan de travail en quartz modifié, un mur beige, un sol en carrelage de porcelaine, des machines superposées, un sol multicolore et un plan de travail blanc.
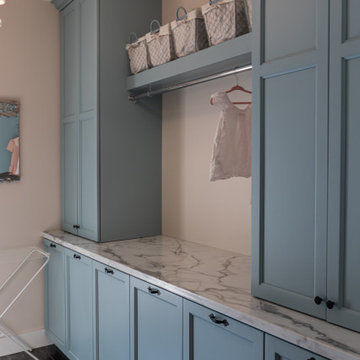
Réalisation d'une buanderie parallèle tradition dédiée et de taille moyenne avec un évier utilitaire, un placard à porte shaker, des portes de placard bleues, un plan de travail en stratifié, un mur beige, un sol en carrelage de céramique, des machines côte à côte, un sol noir et un plan de travail blanc.
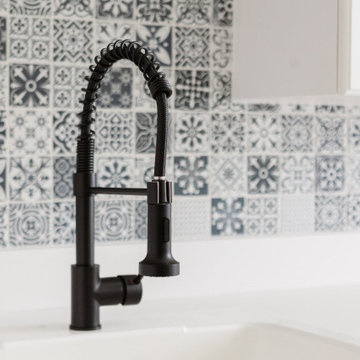
Inspiration pour une buanderie rustique avec un évier utilitaire, des portes de placard blanches, un plan de travail en stratifié, une crédence en mosaïque, un mur beige, des machines côte à côte et un plan de travail blanc.
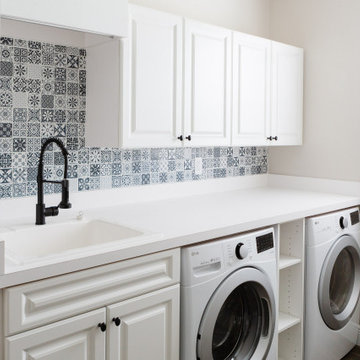
Idées déco pour une buanderie campagne avec un évier utilitaire, des portes de placard blanches, un plan de travail en stratifié, une crédence en mosaïque, un mur beige, des machines côte à côte et un plan de travail blanc.
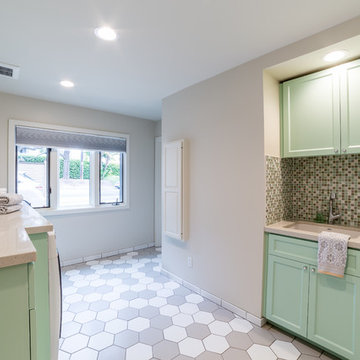
This Point Loma home got a major upgrade! The laundry room has an upgraded look with a retro feel. The cabinetry has a mint shade reminiscent of the popular 60s color trends. Not only does this laundry room have new geometric flooring, but there is also even a pet station. Laundry will never be a boring task in this room!
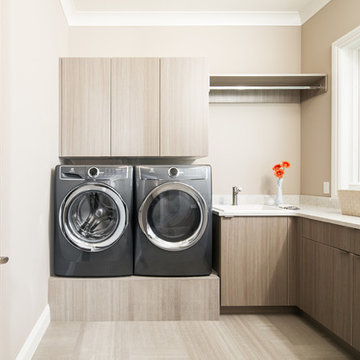
Custom cabinetry by Eurowood Cabinets, Inc. - www.eurowood.net
Aménagement d'une buanderie classique dédiée avec un placard à porte plane, un mur beige, des machines côte à côte, un sol beige, un plan de travail blanc et des portes de placard grises.
Aménagement d'une buanderie classique dédiée avec un placard à porte plane, un mur beige, des machines côte à côte, un sol beige, un plan de travail blanc et des portes de placard grises.
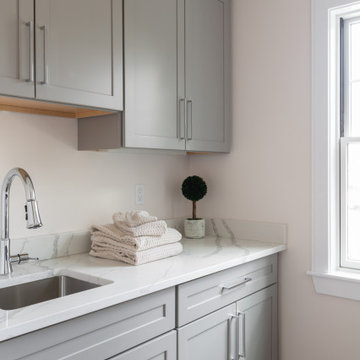
Needham Spec House. Second Floor Laundry room: Laundry cabinets Schrock. Quartz counter. Schrock Trim color Benjamin Moore Chantilly Lace. Wall color and lights provided by BUYER. Photography by Sheryl Kalis. Construction by Veatch Property Development.
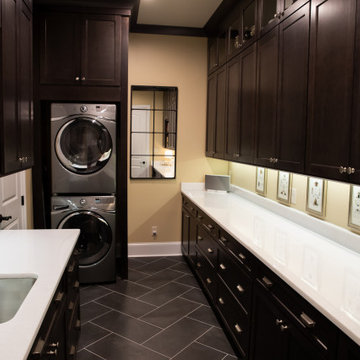
When in need of more space, have a Multipurpose utility room built to your specific needs. This room has plenty of counter space as well as cabinetry for storage.
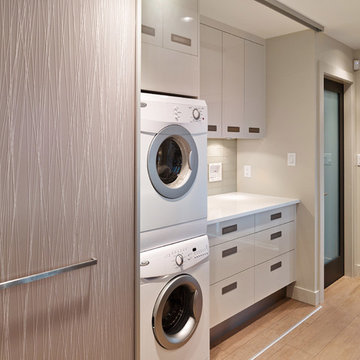
Martin Knowles Photo/Media
Aménagement d'une buanderie contemporaine avec un placard à porte plane, des portes de placard grises, un mur beige, un sol en bois brun, des machines superposées et un plan de travail blanc.
Aménagement d'une buanderie contemporaine avec un placard à porte plane, des portes de placard grises, un mur beige, un sol en bois brun, des machines superposées et un plan de travail blanc.
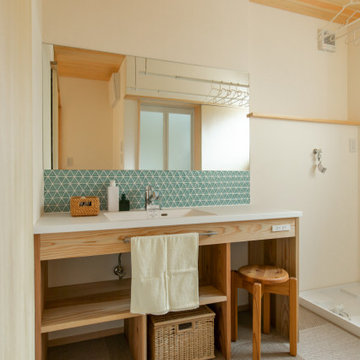
Inspiration pour une buanderie avec différentes finitions de placard, un mur beige, un sol en liège, un sol marron, un plan de travail blanc et un plafond en bois.
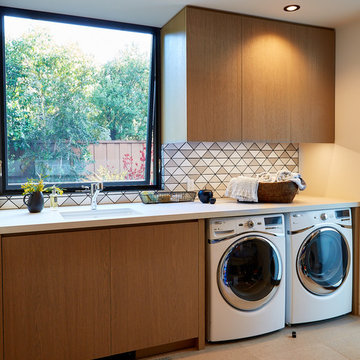
Photo by Eric Zepeda
Cette photo montre une buanderie linéaire tendance en bois brun dédiée avec un évier encastré, un placard à porte plane, un mur beige, des machines côte à côte, un sol beige et un plan de travail blanc.
Cette photo montre une buanderie linéaire tendance en bois brun dédiée avec un évier encastré, un placard à porte plane, un mur beige, des machines côte à côte, un sol beige et un plan de travail blanc.
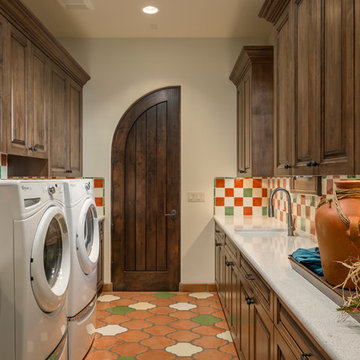
High Res Media
Réalisation d'une buanderie parallèle méditerranéenne en bois foncé dédiée avec un évier encastré, un placard avec porte à panneau surélevé, un mur beige, tomettes au sol, des machines côte à côte et un plan de travail blanc.
Réalisation d'une buanderie parallèle méditerranéenne en bois foncé dédiée avec un évier encastré, un placard avec porte à panneau surélevé, un mur beige, tomettes au sol, des machines côte à côte et un plan de travail blanc.

Aménagement d'une buanderie linéaire contemporaine multi-usage et de taille moyenne avec un placard à porte plane, des portes de placard grises, un plan de travail en quartz modifié, un plan de travail blanc, un évier 1 bac, une crédence grise, une crédence en carreau de porcelaine, un mur beige, un sol en carrelage de porcelaine, des machines dissimulées, un sol gris, un plafond en papier peint et du papier peint.
Idées déco de buanderies avec un mur beige et un plan de travail blanc
8