Idées déco de buanderies avec un mur beige et un plan de travail blanc
Trier par :
Budget
Trier par:Populaires du jour
161 - 180 sur 766 photos
1 sur 3
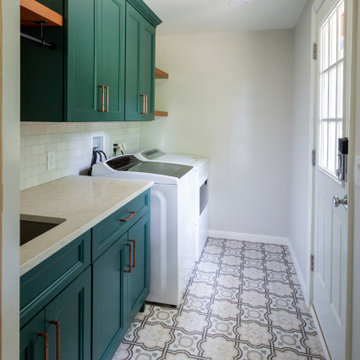
Farmhouse style laundry room in a custom green, copper accents, and a fun-pattern floor!
Inspiration pour une buanderie linéaire rustique dédiée et de taille moyenne avec un évier encastré, un placard à porte shaker, des portes de placards vertess, un plan de travail en quartz modifié, une crédence blanche, une crédence en céramique, un mur beige, un sol en carrelage de porcelaine, des machines côte à côte, un sol multicolore et un plan de travail blanc.
Inspiration pour une buanderie linéaire rustique dédiée et de taille moyenne avec un évier encastré, un placard à porte shaker, des portes de placards vertess, un plan de travail en quartz modifié, une crédence blanche, une crédence en céramique, un mur beige, un sol en carrelage de porcelaine, des machines côte à côte, un sol multicolore et un plan de travail blanc.
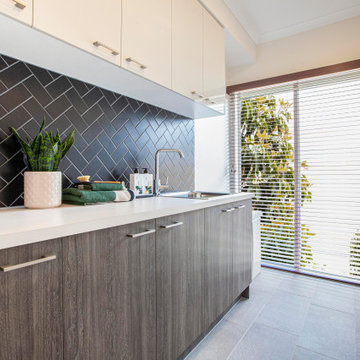
Laundry room in the Brunswick 254 from the JG King Homes Alpha Collection
Aménagement d'une buanderie rétro avec un évier encastré, des portes de placard marrons, un plan de travail en quartz modifié, un mur beige, un sol en carrelage de céramique, des machines superposées, un sol gris et un plan de travail blanc.
Aménagement d'une buanderie rétro avec un évier encastré, des portes de placard marrons, un plan de travail en quartz modifié, un mur beige, un sol en carrelage de céramique, des machines superposées, un sol gris et un plan de travail blanc.
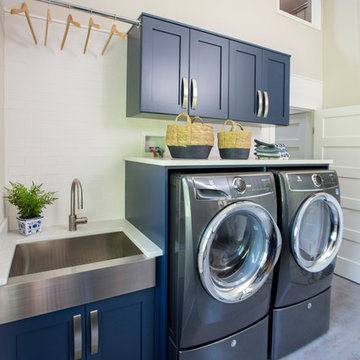
A fun burst of color in the mudroom adds that extra bit of welcome and warmth when you enter this home.
Cette image montre une buanderie traditionnelle en U multi-usage et de taille moyenne avec un évier encastré, un placard avec porte à panneau encastré, des portes de placard bleues, un plan de travail en granite, un mur beige, un sol en carrelage de céramique, des machines côte à côte, un sol beige et un plan de travail blanc.
Cette image montre une buanderie traditionnelle en U multi-usage et de taille moyenne avec un évier encastré, un placard avec porte à panneau encastré, des portes de placard bleues, un plan de travail en granite, un mur beige, un sol en carrelage de céramique, des machines côte à côte, un sol beige et un plan de travail blanc.
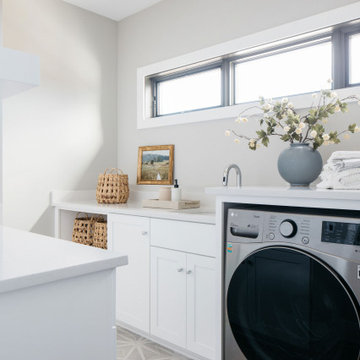
Clean, fresh, & bright
Exemple d'une buanderie parallèle multi-usage et de taille moyenne avec un évier encastré, un placard à porte shaker, des portes de placard blanches, un mur beige, des machines côte à côte, un sol multicolore et un plan de travail blanc.
Exemple d'une buanderie parallèle multi-usage et de taille moyenne avec un évier encastré, un placard à porte shaker, des portes de placard blanches, un mur beige, des machines côte à côte, un sol multicolore et un plan de travail blanc.
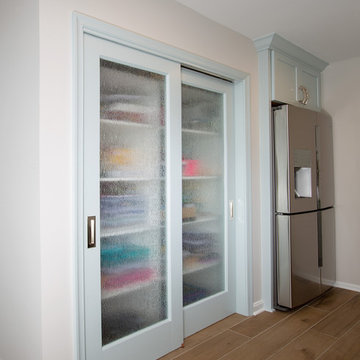
Inspiration pour une buanderie traditionnelle de taille moyenne avec un évier encastré, un placard avec porte à panneau encastré, des portes de placard bleues, un plan de travail en quartz, un sol en bois brun, un sol marron, un plan de travail blanc, un placard, un mur beige et un lave-linge séchant.

The laundry and mud rooms, located off the kitchen, are a seamless reflection of the kitchen’s timeless design and also feature unique storage elements and the same classic shaker doors in the Willow stain.
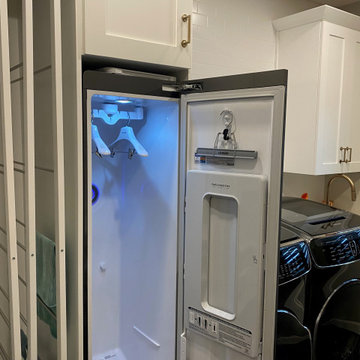
Inspiration pour une buanderie parallèle traditionnelle dédiée et de taille moyenne avec un évier de ferme, un placard à porte plane, des portes de placard blanches, un plan de travail en quartz modifié, un mur beige, un sol en carrelage de céramique, des machines côte à côte, un sol marron et un plan de travail blanc.
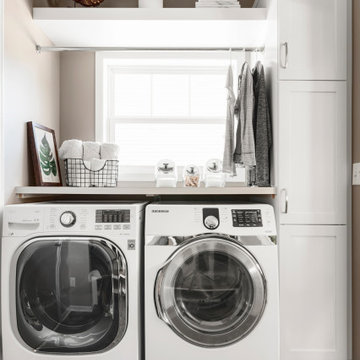
This family with young boys needed help with their cramped and crowded Laundry/Mudroom.
By removing a shallow depth pantry closet in the Kitchen, we gained square footage in the Laundry Room to add a bench for setting backpacks on and cabinetry above for storage of outerwear. Coat hooks make hanging jackets and coats up easy for the kids. Luxury vinyl flooring that looks like tile was installed for its durability and comfort to stand on.
On the opposite wall, a countertop was installed over the washer and dryer for folding clothes, but it also comes in handy when the family is entertaining, since it’s adjacent to the Kitchen. A tall cabinet and floating shelf above the washer and dryer add additional storage and completes the look of the room. A pocket door replaces a swinging door that hindered traffic flow through this room to the garage, which is their primary entry into the home.
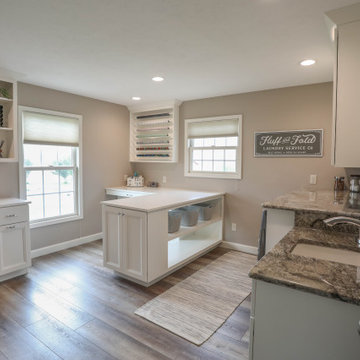
Completely remodeled laundry room with soft colors and loads of cabinets. Southwind Authentic Plank flooring in Frontier. Full overlay cabinets painted Simply White include waste basket roll-out, wrapping paper rolls, and fold-down drying rack.
General Contracting by Martin Bros. Contracting, Inc.; Cabinetry by Hoosier House Furnishing, LLC; Photography by Marie Martin Kinney.
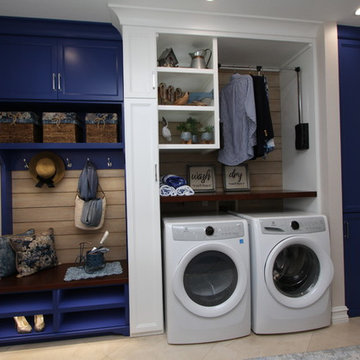
Inspiration pour une grande buanderie parallèle design multi-usage avec un évier encastré, un placard avec porte à panneau encastré, des portes de placard bleues, un plan de travail en quartz, un mur beige, un sol en carrelage de porcelaine, des machines côte à côte, un sol beige et un plan de travail blanc.

This home features a large laundry room with black cabinetry a fresh black & white accent tile for a clean look. Ample storage, practical surfaces, open shelving, and a deep utility sink make this a great workspace for laundry chores.
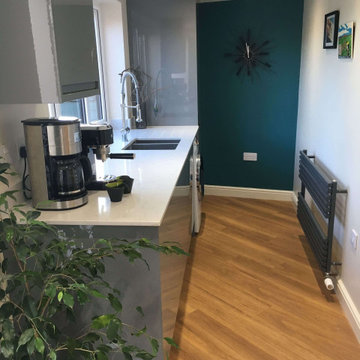
We converted the far end of the existing garage into a stunning utility room, which flows from the new kitchen as part of a larger home renovation project. By 'stealing' 2 metres of the garage we have created a really useful space with views over the garden and access both to the garden and the garage from the house.
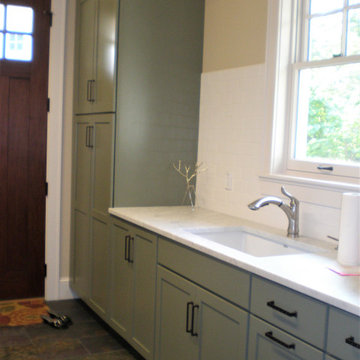
In need of an update, this laundry room received all new cabinets in a muted green on a shaker door with black hardware, crisp white countertops, white subway tile, and slate-look tile floors.
While green can be a bit more bold than many customers wish to venture, its the perfect finish for a small space like a laundry room or mudroom! This dual use space has a stunning amount of storage, counter space and area for hang drying laundry.
The off-white furniture piece vanity in the powder bath is a statement piece offering a small amount of storage with open shelving, perfect for baskets or rolled towels.
Schedule a free consultation with one of our designers today:
https://paramount-kitchens.com/
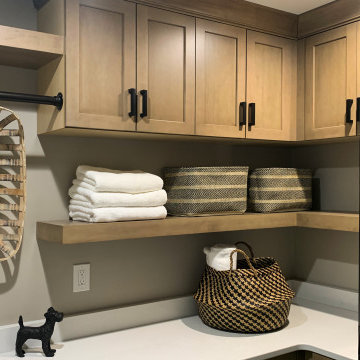
A fun addition to the cabinetry design of this laundry room was the metal bar that was installed. This is a great solution to laundry items that need to hand up to dry!
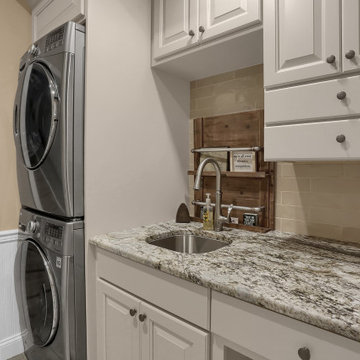
Blue dunes granite laundry room
Cette photo montre une buanderie linéaire chic dédiée et de taille moyenne avec un évier encastré, un placard avec porte à panneau surélevé, des portes de placard blanches, un plan de travail en granite, un mur beige, des machines superposées et un plan de travail blanc.
Cette photo montre une buanderie linéaire chic dédiée et de taille moyenne avec un évier encastré, un placard avec porte à panneau surélevé, des portes de placard blanches, un plan de travail en granite, un mur beige, des machines superposées et un plan de travail blanc.
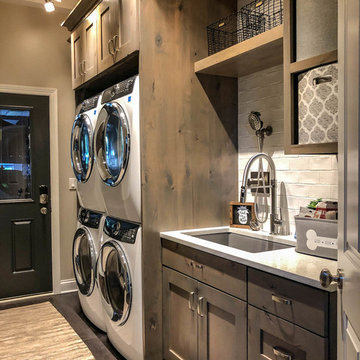
Réalisation d'une grande buanderie parallèle minimaliste en bois vieilli multi-usage avec un évier posé, un plan de travail en quartz modifié, un mur beige, parquet foncé, des machines superposées, un sol gris et un plan de travail blanc.
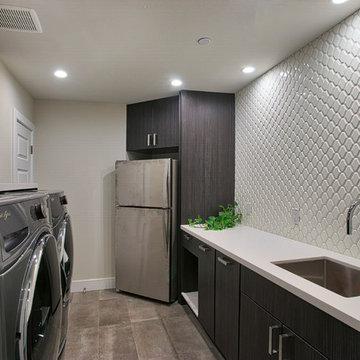
Cette image montre une grande buanderie parallèle design en bois clair dédiée avec un placard à porte plane, des machines côte à côte, un évier encastré, un plan de travail en surface solide, un mur beige, un sol marron et un plan de travail blanc.
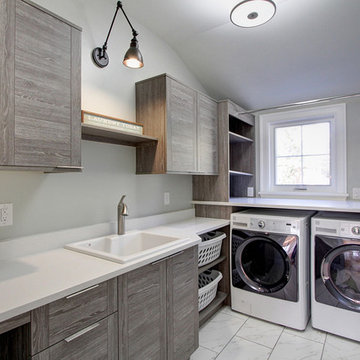
Jenn Cohen
Cette photo montre une grande buanderie chic en L dédiée avec un évier posé, un placard à porte plane, des portes de placard grises, un plan de travail en surface solide, un mur beige, un sol en marbre, des machines côte à côte, un sol blanc et un plan de travail blanc.
Cette photo montre une grande buanderie chic en L dédiée avec un évier posé, un placard à porte plane, des portes de placard grises, un plan de travail en surface solide, un mur beige, un sol en marbre, des machines côte à côte, un sol blanc et un plan de travail blanc.
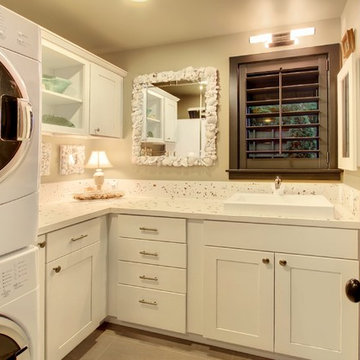
Frank Jenkins
Cette photo montre une petite buanderie bord de mer en L multi-usage avec un évier posé, un placard à porte shaker, des portes de placard blanches, un mur beige, sol en stratifié, des machines superposées, un sol beige et un plan de travail blanc.
Cette photo montre une petite buanderie bord de mer en L multi-usage avec un évier posé, un placard à porte shaker, des portes de placard blanches, un mur beige, sol en stratifié, des machines superposées, un sol beige et un plan de travail blanc.
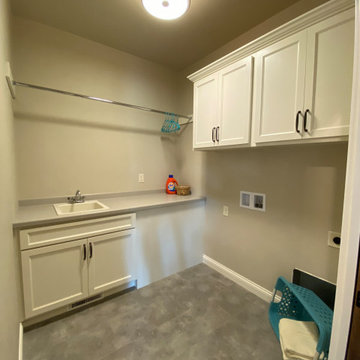
Inspiration pour une buanderie craftsman en L dédiée et de taille moyenne avec un évier posé, un mur beige, un sol en vinyl, des machines côte à côte, un sol beige et un plan de travail blanc.
Idées déco de buanderies avec un mur beige et un plan de travail blanc
9