Idées déco de buanderies avec un mur beige et un sol en ardoise
Trier par:Populaires du jour
81 - 100 sur 224 photos
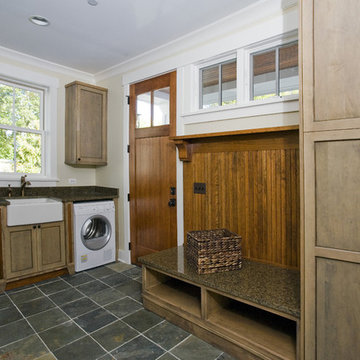
Photo by Linda Oyama-Bryan
Cette photo montre une grande buanderie craftsman avec un mur beige, un sol en ardoise et un sol multicolore.
Cette photo montre une grande buanderie craftsman avec un mur beige, un sol en ardoise et un sol multicolore.
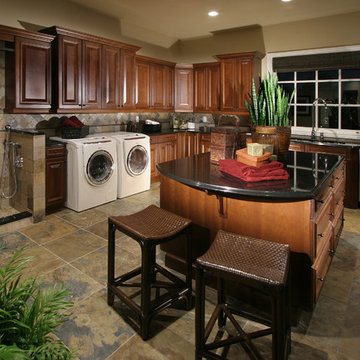
Idées déco pour une très grande buanderie classique en bois brun multi-usage avec un évier encastré, un placard avec porte à panneau surélevé, un plan de travail en granite, un mur beige, un sol en ardoise et des machines côte à côte.
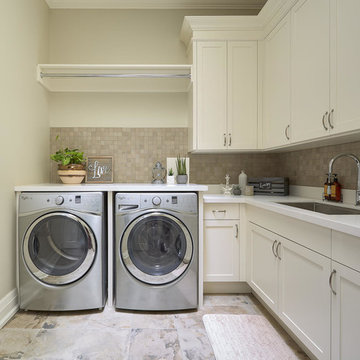
Dexter Quinto, Aquino + Bell Photography - www.aquinoandbell.com
Aménagement d'une buanderie classique en L dédiée et de taille moyenne avec un évier encastré, un placard à porte shaker, des portes de placard blanches, un plan de travail en quartz modifié, un mur beige, un sol en ardoise, des machines côte à côte, un sol multicolore et un plan de travail blanc.
Aménagement d'une buanderie classique en L dédiée et de taille moyenne avec un évier encastré, un placard à porte shaker, des portes de placard blanches, un plan de travail en quartz modifié, un mur beige, un sol en ardoise, des machines côte à côte, un sol multicolore et un plan de travail blanc.
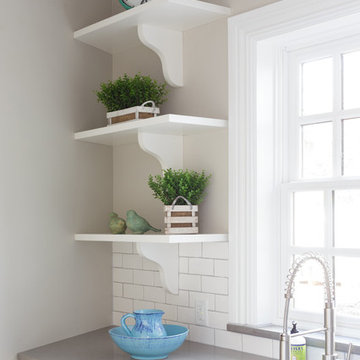
Dervin Witmer, www.witmerphotography.com
Réalisation d'une buanderie linéaire tradition dédiée et de taille moyenne avec un évier encastré, des portes de placard blanches, un mur beige, des machines côte à côte, un placard avec porte à panneau encastré, un plan de travail en surface solide, un sol en ardoise et un sol gris.
Réalisation d'une buanderie linéaire tradition dédiée et de taille moyenne avec un évier encastré, des portes de placard blanches, un mur beige, des machines côte à côte, un placard avec porte à panneau encastré, un plan de travail en surface solide, un sol en ardoise et un sol gris.
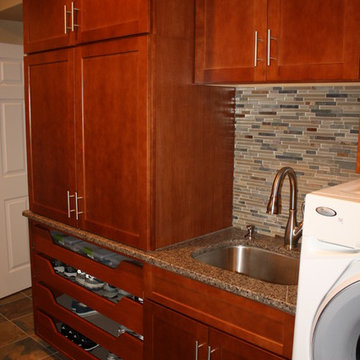
Josh Hewitt
Exemple d'une buanderie parallèle chic en bois brun multi-usage et de taille moyenne avec un évier encastré, un placard avec porte à panneau encastré, un plan de travail en granite, un mur beige, un sol en ardoise et des machines côte à côte.
Exemple d'une buanderie parallèle chic en bois brun multi-usage et de taille moyenne avec un évier encastré, un placard avec porte à panneau encastré, un plan de travail en granite, un mur beige, un sol en ardoise et des machines côte à côte.
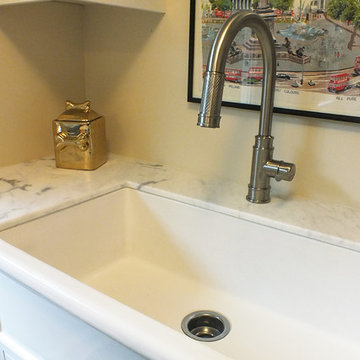
Carrara and Arabescato Marbles and Black Slate Tile
Exemple d'une buanderie chic en U multi-usage et de taille moyenne avec un évier de ferme, plan de travail en marbre, un mur beige, un sol en ardoise, un placard à porte shaker et des portes de placard blanches.
Exemple d'une buanderie chic en U multi-usage et de taille moyenne avec un évier de ferme, plan de travail en marbre, un mur beige, un sol en ardoise, un placard à porte shaker et des portes de placard blanches.
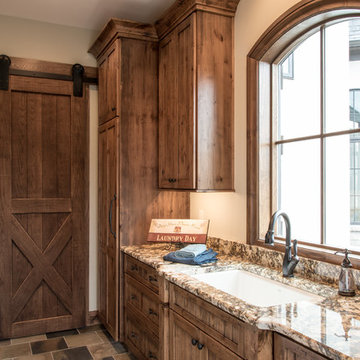
Aménagement d'une buanderie montagne en bois foncé avec un évier encastré, un placard à porte shaker, un plan de travail en granite, un mur beige, un sol en ardoise et des machines côte à côte.
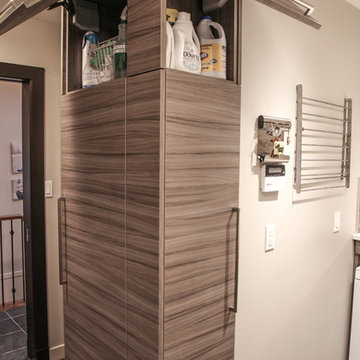
Karen was an existing client of ours who was tired of the crowded and cluttered laundry/mudroom that did not work well for her young family. The washer and dryer were right in the line of traffic when you stepped in her back entry from the garage and there was a lack of a bench for changing shoes/boots.
Planning began… then along came a twist! A new puppy that will grow to become a fair sized dog would become part of the family. Could the design accommodate dog grooming and a daytime “kennel” for when the family is away?
Having two young boys, Karen wanted to have custom features that would make housekeeping easier so custom drawer drying racks and ironing board were included in the design. All slab-style cabinet and drawer fronts are sturdy and easy to clean and the family’s coats and necessities are hidden from view while close at hand.
The selected quartz countertops, slate flooring and honed marble wall tiles will provide a long life for this hard working space. The enameled cast iron sink which fits puppy to full-sized dog (given a boost) was outfitted with a faucet conducive to dog washing, as well as, general clean up. And the piece de resistance is the glass, Dutch pocket door which makes the family dog feel safe yet secure with a view into the rest of the house. Karen and her family enjoy the organized, tidy space and how it works for them.
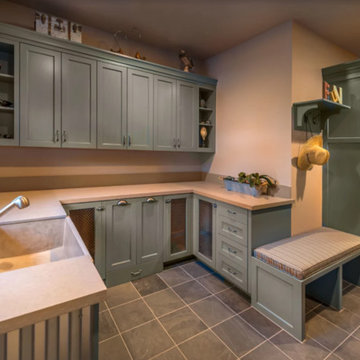
Réalisation d'une grande buanderie champêtre en U dédiée avec un évier de ferme, un placard avec porte à panneau encastré, des portes de placard bleues, un plan de travail en quartz modifié, un mur beige, un sol en ardoise et un sol gris.
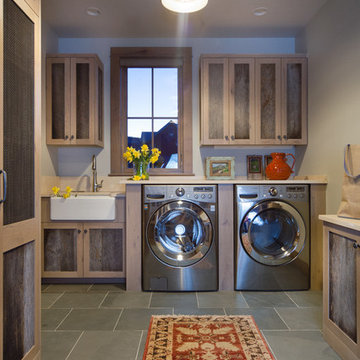
TippiePics Photography
Idée de décoration pour une grande buanderie tradition en L et bois foncé dédiée avec un évier de ferme, un placard avec porte à panneau encastré, un plan de travail en quartz modifié, un mur beige, un sol en ardoise et des machines côte à côte.
Idée de décoration pour une grande buanderie tradition en L et bois foncé dédiée avec un évier de ferme, un placard avec porte à panneau encastré, un plan de travail en quartz modifié, un mur beige, un sol en ardoise et des machines côte à côte.
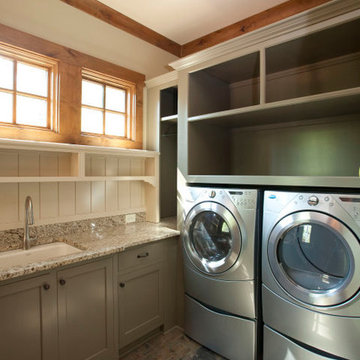
Laundry Room -
Slate tile floor, painted cabinets and shelving & granite counter tops
Réalisation d'une buanderie chalet en L dédiée et de taille moyenne avec un évier encastré, un placard à porte shaker, des portes de placard grises, un plan de travail en quartz modifié, un mur beige, un sol en ardoise, des machines côte à côte et un sol multicolore.
Réalisation d'une buanderie chalet en L dédiée et de taille moyenne avec un évier encastré, un placard à porte shaker, des portes de placard grises, un plan de travail en quartz modifié, un mur beige, un sol en ardoise, des machines côte à côte et un sol multicolore.
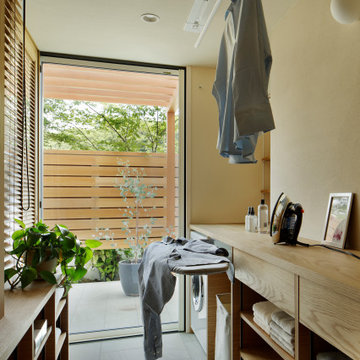
Photo:Satoshi Shigeta
Exemple d'une buanderie parallèle en bois brun dédiée avec un placard sans porte, un plan de travail en bois, un mur beige, un sol en ardoise et un sol gris.
Exemple d'une buanderie parallèle en bois brun dédiée avec un placard sans porte, un plan de travail en bois, un mur beige, un sol en ardoise et un sol gris.
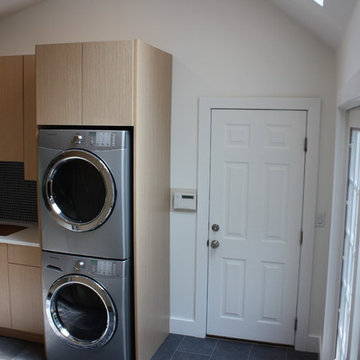
PRIME
Aménagement d'une petite buanderie moderne en U et bois clair multi-usage avec un évier encastré, un placard à porte plane, un plan de travail en quartz modifié, un mur beige, un sol en ardoise et des machines superposées.
Aménagement d'une petite buanderie moderne en U et bois clair multi-usage avec un évier encastré, un placard à porte plane, un plan de travail en quartz modifié, un mur beige, un sol en ardoise et des machines superposées.
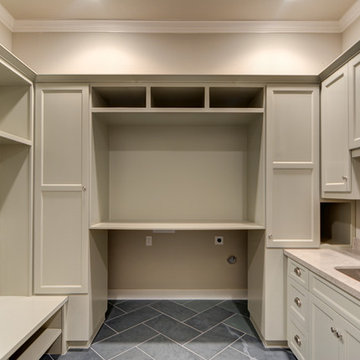
Large laundry room with built in cubbies, slate floor layed in a herringbone pattern to add style. Limestone countertops go perfectly with the Revere Pewter cabinets.
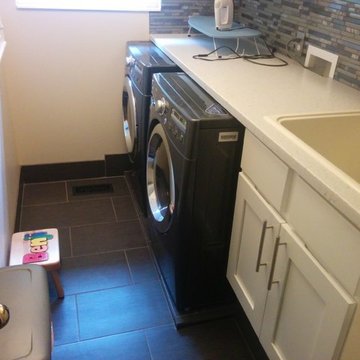
Idée de décoration pour une petite buanderie linéaire tradition dédiée avec un évier posé, un placard à porte shaker, des portes de placard blanches, un plan de travail en quartz, un mur beige, un sol en ardoise, des machines côte à côte et un sol gris.
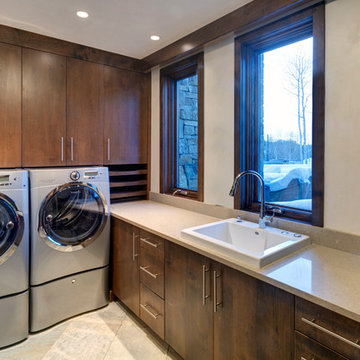
This laundry room is equipped with an innovative micro-jet hand washing sink that will wash your dedicates with a push of a button. There are custom wood drying racks tucked beside the washer and dryer.
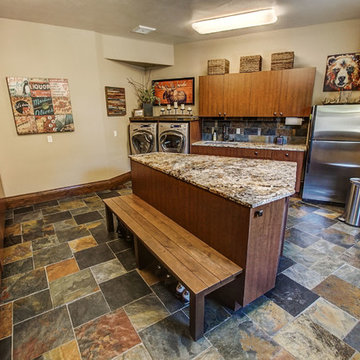
Cette photo montre une grande buanderie parallèle montagne en bois foncé multi-usage avec un évier encastré, un placard à porte plane, un plan de travail en granite, un mur beige, un sol en ardoise, des machines côte à côte, un sol multicolore et un plan de travail marron.
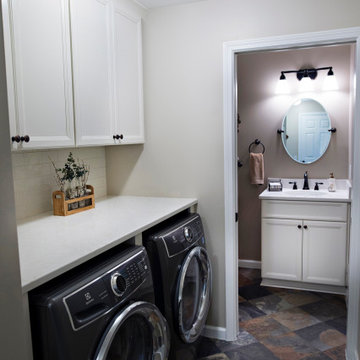
Aménagement d'une buanderie parallèle classique dédiée et de taille moyenne avec un placard à porte plane, des portes de placard blanches, un plan de travail en quartz modifié, une crédence blanche, une crédence en carrelage métro, un mur beige, un sol en ardoise, des machines côte à côte, un sol multicolore et un plan de travail blanc.
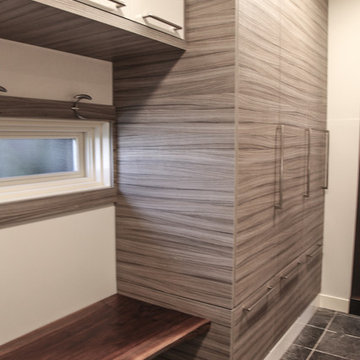
Karen was an existing client of ours who was tired of the crowded and cluttered laundry/mudroom that did not work well for her young family. The washer and dryer were right in the line of traffic when you stepped in her back entry from the garage and there was a lack of a bench for changing shoes/boots.
Planning began… then along came a twist! A new puppy that will grow to become a fair sized dog would become part of the family. Could the design accommodate dog grooming and a daytime “kennel” for when the family is away?
Having two young boys, Karen wanted to have custom features that would make housekeeping easier so custom drawer drying racks and ironing board were included in the design. All slab-style cabinet and drawer fronts are sturdy and easy to clean and the family’s coats and necessities are hidden from view while close at hand.
The selected quartz countertops, slate flooring and honed marble wall tiles will provide a long life for this hard working space. The enameled cast iron sink which fits puppy to full-sized dog (given a boost) was outfitted with a faucet conducive to dog washing, as well as, general clean up. And the piece de resistance is the glass, Dutch pocket door which makes the family dog feel safe yet secure with a view into the rest of the house. Karen and her family enjoy the organized, tidy space and how it works for them.
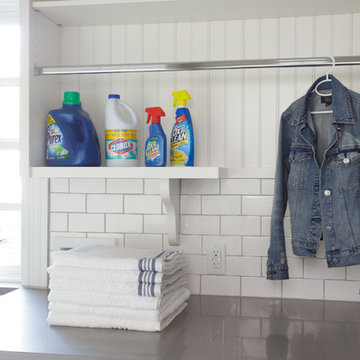
Beaded panel and subway tile installed in laundry area
Dervin Witmer, www.witmerphotography.com
Idée de décoration pour une buanderie linéaire tradition dédiée et de taille moyenne avec un évier encastré, un placard avec porte à panneau encastré, des portes de placard blanches, un plan de travail en surface solide, un mur beige, un sol en ardoise, des machines côte à côte et un sol gris.
Idée de décoration pour une buanderie linéaire tradition dédiée et de taille moyenne avec un évier encastré, un placard avec porte à panneau encastré, des portes de placard blanches, un plan de travail en surface solide, un mur beige, un sol en ardoise, des machines côte à côte et un sol gris.
Idées déco de buanderies avec un mur beige et un sol en ardoise
5