Idées déco de buanderies avec un mur beige et un sol en ardoise
Trier par :
Budget
Trier par:Populaires du jour
61 - 80 sur 224 photos
1 sur 3
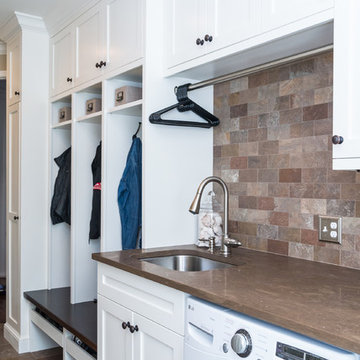
Labra Design Build
Cette photo montre une buanderie linéaire chic de taille moyenne et multi-usage avec un évier encastré, un placard à porte shaker, des portes de placard blanches, plan de travail en marbre, un mur beige, un sol en ardoise et des machines côte à côte.
Cette photo montre une buanderie linéaire chic de taille moyenne et multi-usage avec un évier encastré, un placard à porte shaker, des portes de placard blanches, plan de travail en marbre, un mur beige, un sol en ardoise et des machines côte à côte.
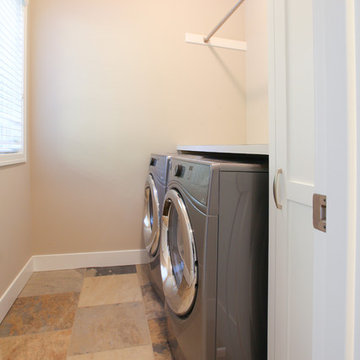
Bigger is not always better, but something of highest quality is. This amazing, size-appropriate Lake Michigan cottage is just that. Nestled in an existing historic stretch of Lake Michigan cottages, this new construction was built to fit in the neighborhood, but outperform any other home in the area concerning energy consumption, LEED certification and functionality. It features 3 bedrooms, 3 bathrooms, an open concept kitchen/living room, a separate mudroom entrance and a separate laundry. This small (but smart) cottage is perfect for any family simply seeking a retreat without the stress of a big lake home. The interior details include quartz and granite countertops, stainless appliances, quarter-sawn white oak floors, Pella windows, and beautiful finishing fixtures. The dining area was custom designed, custom built, and features both new and reclaimed elements. The exterior displays Smart-Side siding and trim details and has a large EZE-Breeze screen porch for additional dining and lounging. This home owns all the best products and features of a beach house, with no wasted space. Cottage Home is the premiere builder on the shore of Lake Michigan, between the Indiana border and Holland.

Cette photo montre une buanderie chic en L de taille moyenne avec un placard à porte affleurante, des portes de placard grises, un plan de travail en stéatite, un mur beige, un sol en ardoise, des machines superposées et un évier encastré.
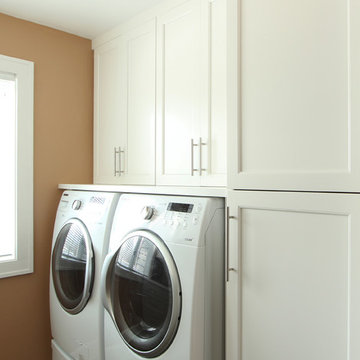
A wood countertop was added above this washer and dryer set that rests on pedestals. Extra deep wall cabinets hold laundry baskets above them and the tall cabinet has it's doors pinned together for multiple hanging rod storage.
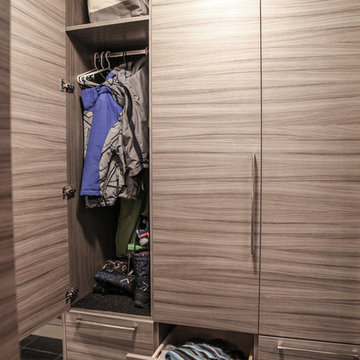
Karen was an existing client of ours who was tired of the crowded and cluttered laundry/mudroom that did not work well for her young family. The washer and dryer were right in the line of traffic when you stepped in her back entry from the garage and there was a lack of a bench for changing shoes/boots.
Planning began… then along came a twist! A new puppy that will grow to become a fair sized dog would become part of the family. Could the design accommodate dog grooming and a daytime “kennel” for when the family is away?
Having two young boys, Karen wanted to have custom features that would make housekeeping easier so custom drawer drying racks and ironing board were included in the design. All slab-style cabinet and drawer fronts are sturdy and easy to clean and the family’s coats and necessities are hidden from view while close at hand.
The selected quartz countertops, slate flooring and honed marble wall tiles will provide a long life for this hard working space. The enameled cast iron sink which fits puppy to full-sized dog (given a boost) was outfitted with a faucet conducive to dog washing, as well as, general clean up. And the piece de resistance is the glass, Dutch pocket door which makes the family dog feel safe yet secure with a view into the rest of the house. Karen and her family enjoy the organized, tidy space and how it works for them.
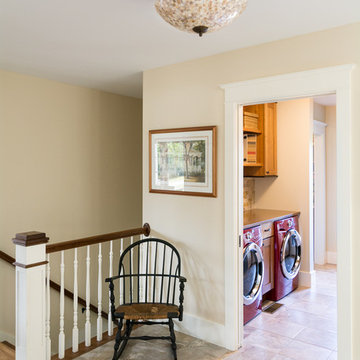
Réalisation d'une grande buanderie parallèle craftsman en bois foncé multi-usage avec un évier posé, un placard à porte shaker, un plan de travail en granite, un mur beige, des machines côte à côte, un sol en ardoise et un sol marron.
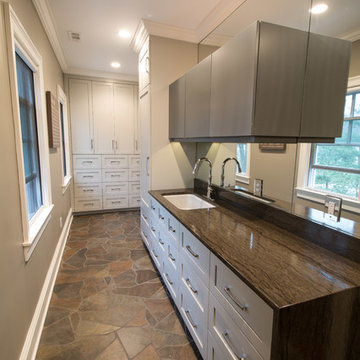
Idées déco pour une grande buanderie linéaire contemporaine dédiée avec un évier encastré, un placard avec porte à panneau encastré, des portes de placard grises, plan de travail en marbre, un mur beige, un sol en ardoise, des machines côte à côte, un sol multicolore et un plan de travail marron.

These clients retained MMI to assist with a full renovation of the 1st floor following the Harvey Flood. With 4 feet of water in their home, we worked tirelessly to put the home back in working order. While Harvey served our city lemons, we took the opportunity to make lemonade. The kitchen was expanded to accommodate seating at the island and a butler's pantry. A lovely free-standing tub replaced the former Jacuzzi drop-in and the shower was enlarged to take advantage of the expansive master bathroom. Finally, the fireplace was extended to the two-story ceiling to accommodate the TV over the mantel. While we were able to salvage much of the existing slate flooring, the overall color scheme was updated to reflect current trends and a desire for a fresh look and feel. As with our other Harvey projects, our proudest moments were seeing the family move back in to their beautifully renovated home.
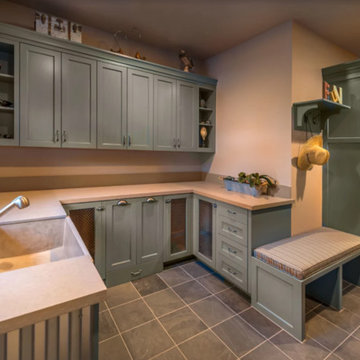
Réalisation d'une grande buanderie champêtre en U dédiée avec un évier de ferme, un placard avec porte à panneau encastré, des portes de placard bleues, un plan de travail en quartz modifié, un mur beige, un sol en ardoise et un sol gris.
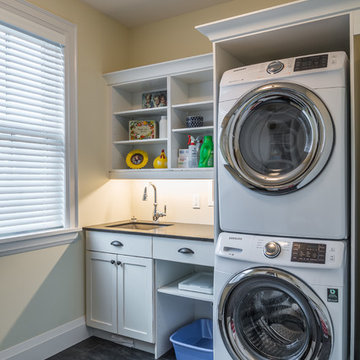
Laundry & sewing room
Cette photo montre une buanderie linéaire bord de mer multi-usage et de taille moyenne avec un évier encastré, un placard à porte shaker, des portes de placard blanches, un plan de travail en granite, un mur beige, un sol en ardoise et des machines superposées.
Cette photo montre une buanderie linéaire bord de mer multi-usage et de taille moyenne avec un évier encastré, un placard à porte shaker, des portes de placard blanches, un plan de travail en granite, un mur beige, un sol en ardoise et des machines superposées.
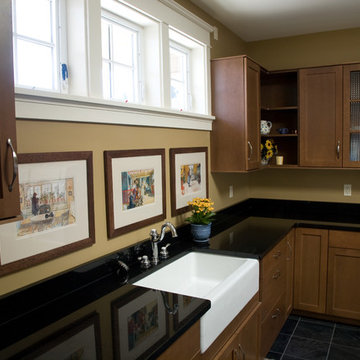
Idées déco pour une grande buanderie craftsman en L et bois brun dédiée avec un évier de ferme, un placard à porte shaker, un plan de travail en quartz modifié, un mur beige, un sol en ardoise, un sol noir et plan de travail noir.

Dutch doors into the laundry room - brilliant, especially for these dog-loving homeowners. What we can't see here are the two big, cushy dog beds under the window.
For the countertop, we have a Vintage Granite - a gray, cream and white taupe color. For the backsplash, we have a Walker Zanger material called Moss, made of oyster and onyx glass and slate blend, in 1 x 1 tile. The flooring is a 12 x 24 slate look tile.
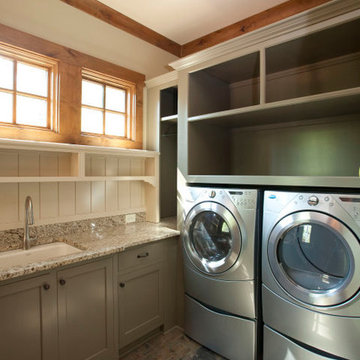
Laundry Room -
Slate tile floor, painted cabinets and shelving & granite counter tops
Réalisation d'une buanderie chalet en L dédiée et de taille moyenne avec un évier encastré, un placard à porte shaker, des portes de placard grises, un plan de travail en quartz modifié, un mur beige, un sol en ardoise, des machines côte à côte et un sol multicolore.
Réalisation d'une buanderie chalet en L dédiée et de taille moyenne avec un évier encastré, un placard à porte shaker, des portes de placard grises, un plan de travail en quartz modifié, un mur beige, un sol en ardoise, des machines côte à côte et un sol multicolore.
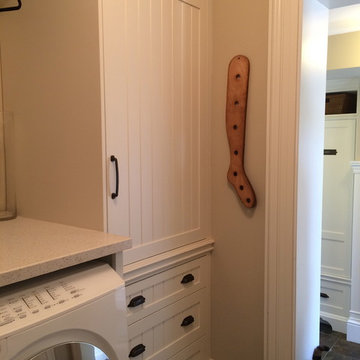
This main floor laundry room has a large laundry chute cabinet to hold the laundry that that has been sent down from upstairs.
Cette photo montre une buanderie parallèle chic dédiée avec un évier encastré, un placard à porte plane, des portes de placard blanches, un mur beige, un sol en ardoise et des machines côte à côte.
Cette photo montre une buanderie parallèle chic dédiée avec un évier encastré, un placard à porte plane, des portes de placard blanches, un mur beige, un sol en ardoise et des machines côte à côte.
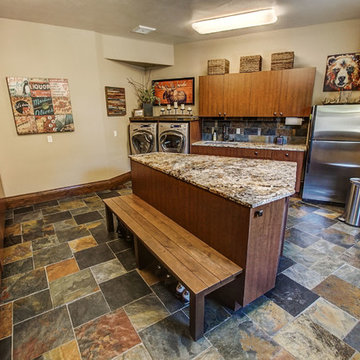
Cette photo montre une grande buanderie parallèle montagne en bois foncé multi-usage avec un évier encastré, un placard à porte plane, un plan de travail en granite, un mur beige, un sol en ardoise, des machines côte à côte, un sol multicolore et un plan de travail marron.

Cette photo montre une buanderie montagne en bois foncé et L dédiée et de taille moyenne avec un évier encastré, un placard avec porte à panneau encastré, plan de travail carrelé, un mur beige, un sol en ardoise, des machines superposées, un sol marron et un plan de travail beige.
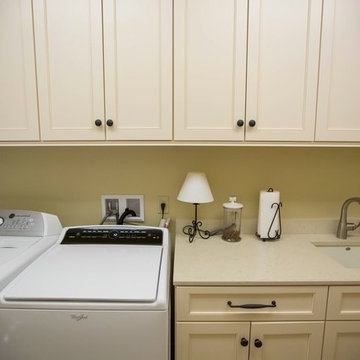
Aménagement d'une grande buanderie linéaire classique dédiée avec un évier encastré, un placard avec porte à panneau encastré, des portes de placard blanches, un plan de travail en surface solide, un mur beige, un sol en ardoise, des machines côte à côte et un sol marron.
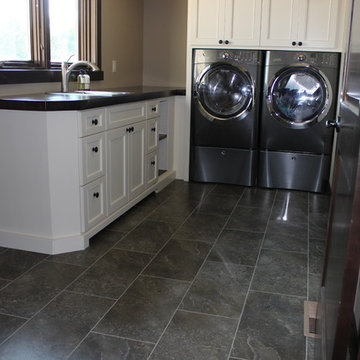
Aménagement d'une buanderie classique en L dédiée et de taille moyenne avec un évier posé, un placard à porte shaker, des portes de placard blanches, un plan de travail en bois, un mur beige, un sol en ardoise et des machines côte à côte.
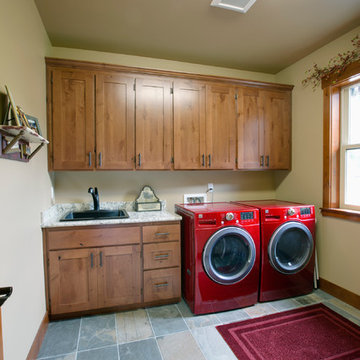
Large Laundry Room with lots of storage. Black Laundry sink and pull out faucet. Red Washer and dryer give a great accent to the Room.
Photos by Bill Johnson
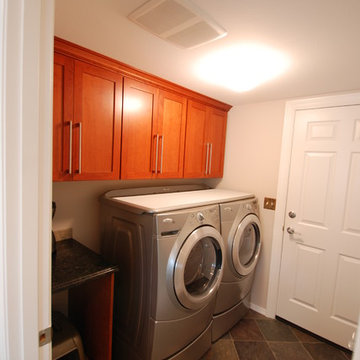
Exemple d'une petite buanderie linéaire chic en bois brun dédiée avec un placard avec porte à panneau surélevé, un plan de travail en granite, un mur beige, un sol en ardoise et des machines côte à côte.
Idées déco de buanderies avec un mur beige et un sol en ardoise
4