Idées déco de buanderies avec un mur beige et un sol en ardoise
Trier par :
Budget
Trier par:Populaires du jour
21 - 40 sur 224 photos
1 sur 3
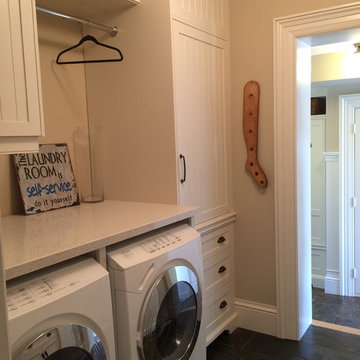
This main floor laundry room has a large laundry chute cabinet to hold the laundry that that has been sent down from upstairs.
Exemple d'une buanderie parallèle chic dédiée avec un évier encastré, un placard à porte plane, des portes de placard blanches, un mur beige, un sol en ardoise et des machines côte à côte.
Exemple d'une buanderie parallèle chic dédiée avec un évier encastré, un placard à porte plane, des portes de placard blanches, un mur beige, un sol en ardoise et des machines côte à côte.

Cette photo montre une buanderie chic en bois foncé dédiée et de taille moyenne avec un évier encastré, un placard à porte shaker, un plan de travail en granite, un mur beige, un sol en ardoise, des machines superposées et un sol multicolore.

This spacious laundry room/mudroom is conveniently located adjacent to the kitchen.
Inspiration pour une buanderie linéaire design multi-usage et de taille moyenne avec des portes de placard blanches, un mur beige, un sol en ardoise, des machines superposées, un sol noir, plan de travail noir, un placard avec porte à panneau encastré et un évier encastré.
Inspiration pour une buanderie linéaire design multi-usage et de taille moyenne avec des portes de placard blanches, un mur beige, un sol en ardoise, des machines superposées, un sol noir, plan de travail noir, un placard avec porte à panneau encastré et un évier encastré.
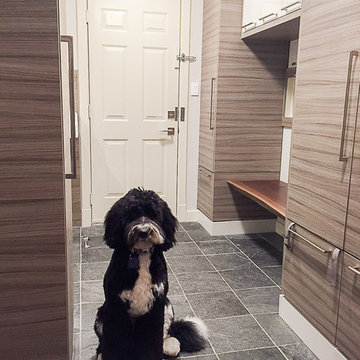
Karen was an existing client of ours who was tired of the crowded and cluttered laundry/mudroom that did not work well for her young family. The washer and dryer were right in the line of traffic when you stepped in her back entry from the garage and there was a lack of a bench for changing shoes/boots.
Planning began… then along came a twist! A new puppy that will grow to become a fair sized dog would become part of the family. Could the design accommodate dog grooming and a daytime “kennel” for when the family is away?
Having two young boys, Karen wanted to have custom features that would make housekeeping easier so custom drawer drying racks and ironing board were included in the design. All slab-style cabinet and drawer fronts are sturdy and easy to clean and the family’s coats and necessities are hidden from view while close at hand.
The selected quartz countertops, slate flooring and honed marble wall tiles will provide a long life for this hard working space. The enameled cast iron sink which fits puppy to full-sized dog (given a boost) was outfitted with a faucet conducive to dog washing, as well as, general clean up. And the piece de resistance is the glass, Dutch pocket door which makes the family dog feel safe yet secure with a view into the rest of the house. Karen and her family enjoy the organized, tidy space and how it works for them.

Denash photography, Designed by Jenny Rausch C.K.D
This fabulous laundry room is a favorite. The distressed cabinetry with tumbled stone floor and custom piece of furniture sets it apart from any traditional laundry room. Bead board walls, granite countertop, beautiful blue gray washer dryer built in. The under counter laundry with folding area and dry sink are highly functional for any homeowner.
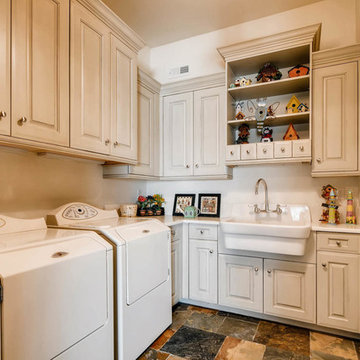
Oh how I want this Laundry Room! Washing and folding would only be a pleasure in this home. Painted & glazed, frameless cabinetry offer amply storage space, and a pass through from the Master Closet is disguised within one of the cabinets.
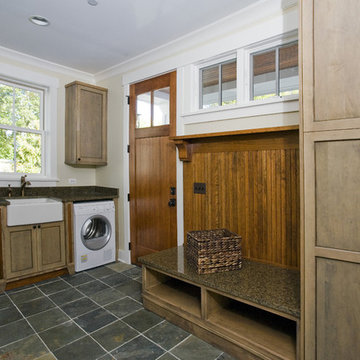
Photo by Linda Oyama-Bryan
Cette photo montre une grande buanderie craftsman avec un mur beige, un sol en ardoise et un sol multicolore.
Cette photo montre une grande buanderie craftsman avec un mur beige, un sol en ardoise et un sol multicolore.

Idée de décoration pour une buanderie linéaire champêtre de taille moyenne et multi-usage avec un placard à porte shaker, une crédence blanche, une crédence en céramique, un sol en ardoise, un sol multicolore, des portes de placard grises, un plan de travail en bois, un mur beige, des machines dissimulées et un plan de travail gris.

Mud room has a built in shelf above the desk for charging electronics. Slate floor. Cubbies for storage. Photography by Pete Weigley
Cette image montre une buanderie parallèle traditionnelle multi-usage avec un sol en ardoise, un placard à porte plane, des portes de placard blanches, un plan de travail en bois, un mur beige et plan de travail noir.
Cette image montre une buanderie parallèle traditionnelle multi-usage avec un sol en ardoise, un placard à porte plane, des portes de placard blanches, un plan de travail en bois, un mur beige et plan de travail noir.
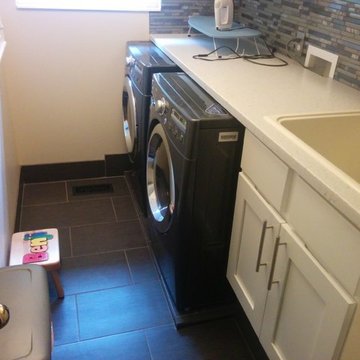
Idée de décoration pour une petite buanderie linéaire tradition dédiée avec un évier posé, un placard à porte shaker, des portes de placard blanches, un plan de travail en quartz, un mur beige, un sol en ardoise, des machines côte à côte et un sol gris.
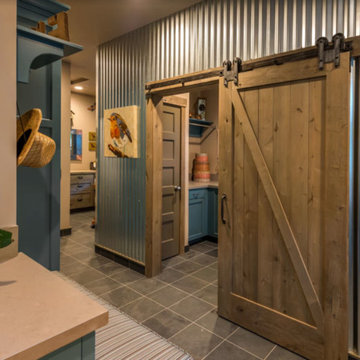
Cette image montre une grande buanderie rustique en U dédiée avec un évier de ferme, un placard avec porte à panneau encastré, des portes de placard bleues, un plan de travail en quartz modifié, un mur beige, un sol en ardoise et un sol gris.
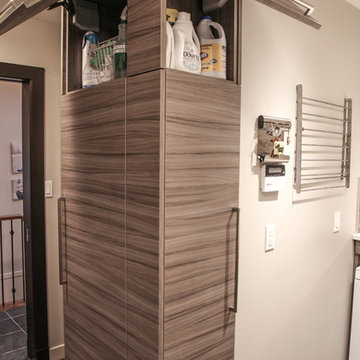
Karen was an existing client of ours who was tired of the crowded and cluttered laundry/mudroom that did not work well for her young family. The washer and dryer were right in the line of traffic when you stepped in her back entry from the garage and there was a lack of a bench for changing shoes/boots.
Planning began… then along came a twist! A new puppy that will grow to become a fair sized dog would become part of the family. Could the design accommodate dog grooming and a daytime “kennel” for when the family is away?
Having two young boys, Karen wanted to have custom features that would make housekeeping easier so custom drawer drying racks and ironing board were included in the design. All slab-style cabinet and drawer fronts are sturdy and easy to clean and the family’s coats and necessities are hidden from view while close at hand.
The selected quartz countertops, slate flooring and honed marble wall tiles will provide a long life for this hard working space. The enameled cast iron sink which fits puppy to full-sized dog (given a boost) was outfitted with a faucet conducive to dog washing, as well as, general clean up. And the piece de resistance is the glass, Dutch pocket door which makes the family dog feel safe yet secure with a view into the rest of the house. Karen and her family enjoy the organized, tidy space and how it works for them.

Cette image montre une petite buanderie linéaire rustique avec une crédence multicolore, une crédence en feuille de verre, un placard à porte shaker, des portes de placard blanches, des machines côte à côte, un plan de travail en quartz, un mur beige, un sol en ardoise et un sol noir.
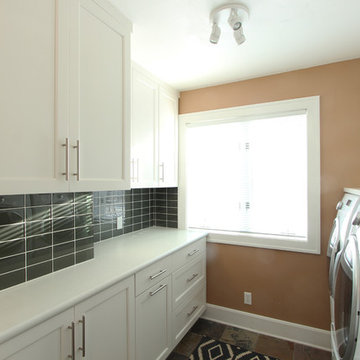
A cresent edge was selected for the countertop nosing on the laminate top to give it a more custom look. A subtle striped pattern is on the laminate if you look close enough. The glass subway tile was straight laid for a more modern look.
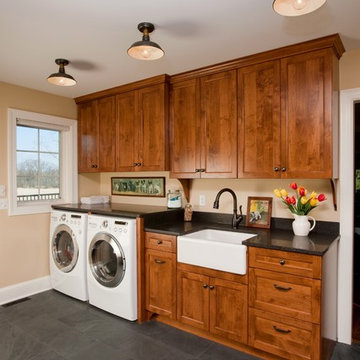
Barbara Bircher, CKD designed this Laundry/Mud room with the understanding that first impressions are very important. With three exterior doors leading into this room, it was most often the entry used by friends and family. Because the family needed individual storage to be more organized, we replaced the closet with a boot bench and lockers. A place for everything and everything in its place as it is said. The warm maple cabinetry and honed granite countertops created the inviting entry they wanted to welcome their guests while the natural slate floor can handle the toughest Minnesota winter.
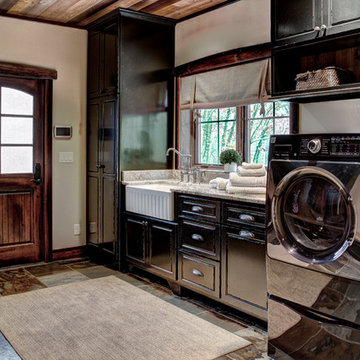
Idée de décoration pour une buanderie linéaire chalet multi-usage et de taille moyenne avec un évier de ferme, un placard avec porte à panneau surélevé, des portes de placard noires, un plan de travail en granite, un mur beige, un sol en ardoise et des machines côte à côte.
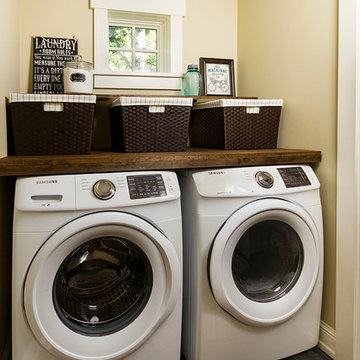
Building Design, Plans, and Interior Finishes by: Fluidesign Studio I Builder: Structural Dimensions Inc. I Photographer: Seth Benn Photography
Aménagement d'une buanderie linéaire classique dédiée et de taille moyenne avec un plan de travail en bois, un mur beige, un sol en ardoise et des machines côte à côte.
Aménagement d'une buanderie linéaire classique dédiée et de taille moyenne avec un plan de travail en bois, un mur beige, un sol en ardoise et des machines côte à côte.
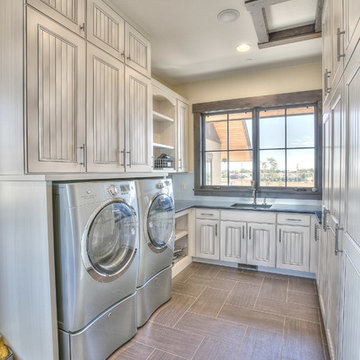
Idée de décoration pour une très grande buanderie chalet en U dédiée avec un évier encastré, des portes de placard blanches, un plan de travail en surface solide, un mur beige, un sol en ardoise, des machines côte à côte et un placard avec porte à panneau encastré.

Idée de décoration pour une buanderie linéaire tradition multi-usage et de taille moyenne avec un évier posé, un placard avec porte à panneau encastré, des portes de placard blanches, un plan de travail en granite, un mur beige, un sol en ardoise, des machines superposées, un sol gris et un plan de travail beige.
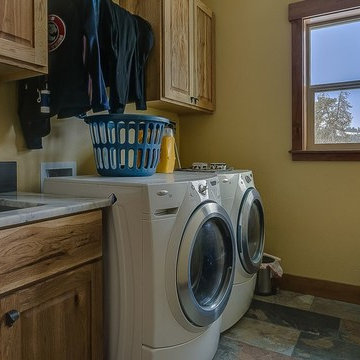
Cette image montre une buanderie linéaire chalet en bois brun dédiée et de taille moyenne avec un évier encastré, un placard avec porte à panneau surélevé, plan de travail en marbre, un mur beige, un sol en ardoise, des machines côte à côte, un sol multicolore et un plan de travail gris.
Idées déco de buanderies avec un mur beige et un sol en ardoise
2