Idées déco de buanderies avec un mur gris et parquet clair
Trier par :
Budget
Trier par:Populaires du jour
41 - 60 sur 269 photos
1 sur 3

Perfect Laundry Room for making laundry task seem pleasant! BM White Dove and SW Comfort Gray Barn Doors. Pewter Hardware. Construction by Borges Brooks Builders.
Fletcher Isaacs Photography
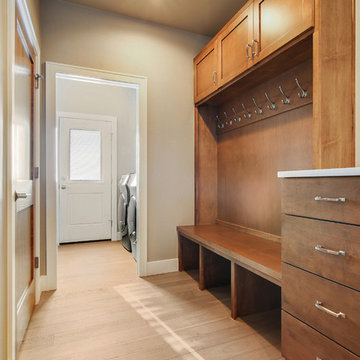
Fotosold
Inspiration pour une buanderie parallèle bohème dédiée et de taille moyenne avec un évier encastré, un placard à porte shaker, un plan de travail en quartz modifié, un mur gris, parquet clair, des machines côte à côte et un plan de travail blanc.
Inspiration pour une buanderie parallèle bohème dédiée et de taille moyenne avec un évier encastré, un placard à porte shaker, un plan de travail en quartz modifié, un mur gris, parquet clair, des machines côte à côte et un plan de travail blanc.
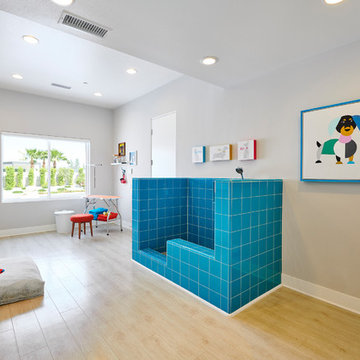
Residence 1 at Skye Palm Springs
Idées déco pour une buanderie rétro multi-usage avec un mur gris, parquet clair et un sol beige.
Idées déco pour une buanderie rétro multi-usage avec un mur gris, parquet clair et un sol beige.
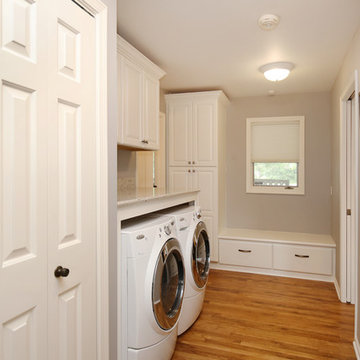
The focal point of this kitchen is the expansive island that accommodates seating for six! This family enjoys hanging out in the kitchen and watching TV, so the island is positioned to allow that. Classic dark toned wood cabinets get a touch of modern appeal with the addition of white upper cabinets.
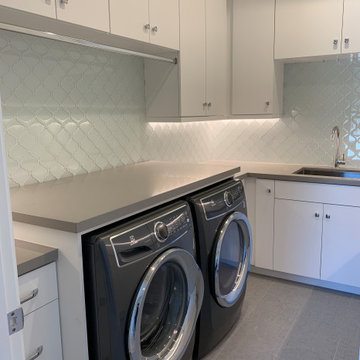
Laundry room - large laundry room with custom white cabinets, high end appliances, glass backsplash, and 4 panel modern interior door in Los Altos.
Exemple d'une grande buanderie en U multi-usage avec un évier encastré, un placard à porte plane, des portes de placard blanches, un plan de travail en quartz modifié, un mur gris, parquet clair, des machines côte à côte, un sol blanc et un plan de travail gris.
Exemple d'une grande buanderie en U multi-usage avec un évier encastré, un placard à porte plane, des portes de placard blanches, un plan de travail en quartz modifié, un mur gris, parquet clair, des machines côte à côte, un sol blanc et un plan de travail gris.

A couple hired us as the professional remodeling contractor to update the first floor of their Brookfield, WI home. The project included the kitchen, family room entertainment center, laundry room and mudroom.
The goal was to improve the functionality of the space, improving prep space and storage. Their house had a traditional style, so the homeowners chose a transitional style with wood and natural elements.
Kitchen Remodel
We wanted to give the kitchen a more streamlined, contemporary feel. We removed the soffits, took the cabinetry to the ceiling, and opened the space. Cherry cabinets line the perimeter of the kitchen with a soft gray island. We kept a desk area in the kitchen, which can be used as a sideboard when hosting parties.
This kitchen has many storage and organizational features. The interior cabinet organizers include: a tray/cutting board cabinet, a pull-out pantry, a pull-out drawer for trash/compost/dog food, dish peg drawers, a corner carousel and pot/pan drawers.
The couple wanted more countertop space in their kitchen. We added an island with a black walnut butcher block table height seating area. The low height makes the space feel open and accessible to their grandchildren who visit.
The island countertop is one of the highlights of the space. Dekton is an ultra-compact surface that is durable and indestructible. The ‘Trilium’ color comes from their industrial collection, that looks like patina iron. We also used Dekton counters in the laundry room.
Family Room Entertainment Center
We updated the small built-in media cabinets in the family room. The new cabinetry provides better storage space and frames the large television.
Laundry Room & Mudroom
The kitchen connects the laundry room, closet area and garage. We widened this entry to keep the kitchen feeling connected with a new pantry area. In this area, we created a landing zone for phones and groceries.
We created a folding area at the washer and dryer. We raised the height of the cabinets and floated the countertop over the appliances. We removed the sink and instead installed a utility sink in the garage for clean up.
At the garage entrance, we added more organization for coats, shoes and boots. The cabinets have his and hers drawers, hanging racks and lined shelves.
New hardwood floors were added in this Brookfield, WI kitchen and laundry area to match the rest of the house. We refinished the floors on the entire main level.
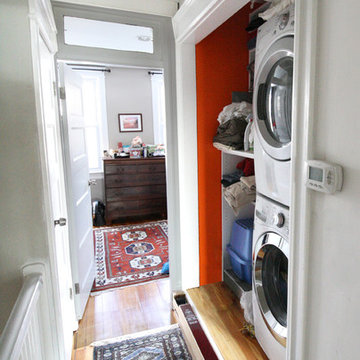
Aménagement d'une petite buanderie linéaire classique avec un placard, un placard à porte plane, des machines superposées, des portes de placard blanches, un mur gris, parquet clair et un sol marron.
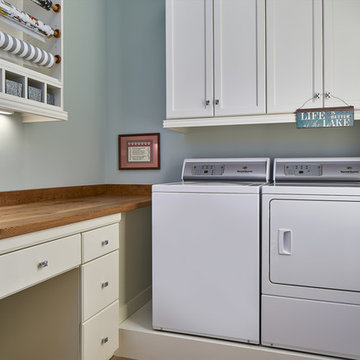
The new laundry room has evolved into a multi use room, as in the combo laundry with craft table and wrapping station we see here. The wrapping station has extra cubicles for storage, helping keep the wooden countertop neat and clean. We also have an undermount white porcelain sink and plenty of cabinet space above the raised washer and dryer.

Maddox Photography
Cette image montre une petite buanderie parallèle design en bois brun avec un placard, un placard à porte plane, un mur gris, parquet clair, des machines côte à côte et un sol marron.
Cette image montre une petite buanderie parallèle design en bois brun avec un placard, un placard à porte plane, un mur gris, parquet clair, des machines côte à côte et un sol marron.
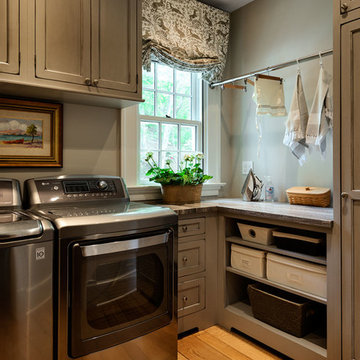
Rob Karosis
Réalisation d'une buanderie champêtre en L multi-usage et de taille moyenne avec un placard à porte plane, des portes de placard grises, un mur gris, un plan de travail en granite, parquet clair, des machines côte à côte et un sol beige.
Réalisation d'une buanderie champêtre en L multi-usage et de taille moyenne avec un placard à porte plane, des portes de placard grises, un mur gris, un plan de travail en granite, parquet clair, des machines côte à côte et un sol beige.
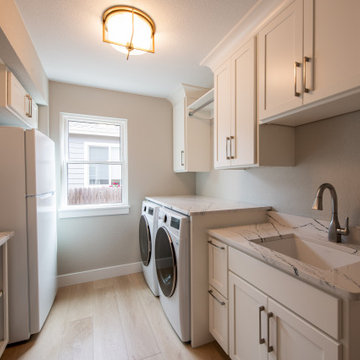
Idées déco pour une petite buanderie parallèle moderne multi-usage avec un évier posé, plan de travail en marbre, un mur gris, parquet clair, des machines côte à côte et un plan de travail multicolore.
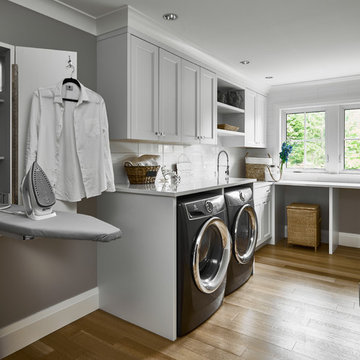
Cette photo montre une buanderie chic en L dédiée et de taille moyenne avec un placard à porte shaker, un plan de travail en quartz modifié, un mur gris, parquet clair, un plan de travail blanc, des portes de placard grises et des machines côte à côte.

Aménagement d'une petite buanderie linéaire classique avec un placard avec porte à panneau encastré, des portes de placard blanches, un plan de travail en stratifié, un mur gris, parquet clair, des machines côte à côte et un plan de travail beige.
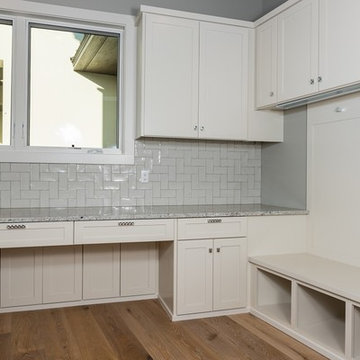
HBA Custom Builder of the Year 2016 Eppright Homes, LLC . Located in the Exemplary Lake Travis ISD and the new Las Colinas Estates at Serene Hills subdivision. Situated on a home site that has mature trees and an incredible 10 mile view over Lakeway and the Hill Country This home is perfect for entertaining family and friends, the openness and flow of the floor plan is truly incredible, with a covered porch and an abundance of natural light.
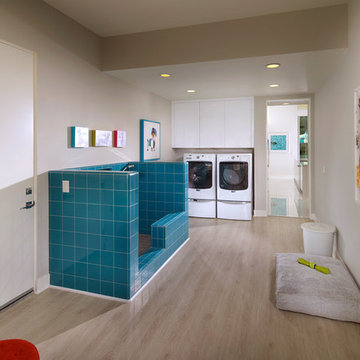
Residence One Pet Suite at Skye in Palm Springs, California
Cette photo montre une buanderie rétro multi-usage avec un placard à porte plane, des portes de placard blanches, un mur gris, parquet clair et des machines côte à côte.
Cette photo montre une buanderie rétro multi-usage avec un placard à porte plane, des portes de placard blanches, un mur gris, parquet clair et des machines côte à côte.

Cette image montre une buanderie linéaire design avec un évier encastré, un placard à porte affleurante, des portes de placard noires, une crédence grise, une crédence en lambris de bois, un mur gris, parquet clair, des machines côte à côte, un sol beige, plan de travail noir, un plafond voûté et du lambris de bois.
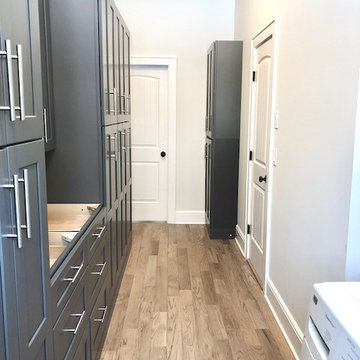
Idées déco pour une buanderie parallèle classique dédiée et de taille moyenne avec un placard à porte shaker, des portes de placard grises, un mur gris, parquet clair, des machines côte à côte et un sol beige.
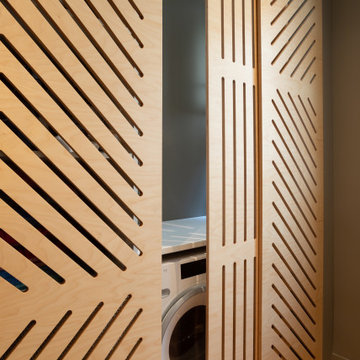
Idées déco pour une buanderie linéaire contemporaine en bois clair de taille moyenne avec un placard, un évier encastré, un placard à porte plane, un mur gris, parquet clair, des machines côte à côte, un sol beige et un plan de travail blanc.
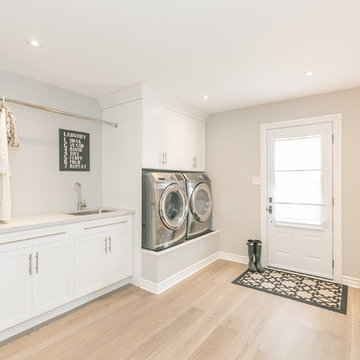
Nicole Millard
Exemple d'une grande buanderie linéaire tendance multi-usage avec un évier encastré, un placard à porte shaker, des portes de placard blanches, un plan de travail en quartz modifié, un mur gris, parquet clair, des machines côte à côte et un sol gris.
Exemple d'une grande buanderie linéaire tendance multi-usage avec un évier encastré, un placard à porte shaker, des portes de placard blanches, un plan de travail en quartz modifié, un mur gris, parquet clair, des machines côte à côte et un sol gris.
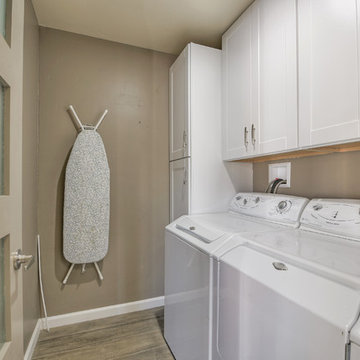
Laundry room
Aménagement d'une petite buanderie parallèle contemporaine dédiée avec un placard à porte shaker, des portes de placard blanches, un mur gris, parquet clair, des machines côte à côte et un sol gris.
Aménagement d'une petite buanderie parallèle contemporaine dédiée avec un placard à porte shaker, des portes de placard blanches, un mur gris, parquet clair, des machines côte à côte et un sol gris.
Idées déco de buanderies avec un mur gris et parquet clair
3