Idées déco de buanderies avec un mur gris et parquet clair
Trier par :
Budget
Trier par:Populaires du jour
81 - 100 sur 269 photos
1 sur 3
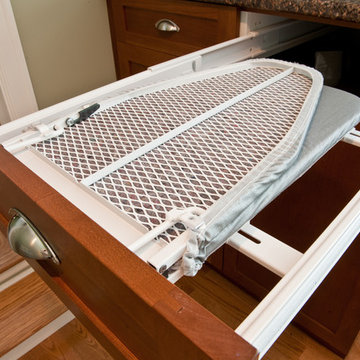
Custom accessory, fold out ironing board.
Aménagement d'une buanderie classique en bois brun de taille moyenne avec un plan de travail en stratifié, un mur gris, parquet clair et un sol marron.
Aménagement d'une buanderie classique en bois brun de taille moyenne avec un plan de travail en stratifié, un mur gris, parquet clair et un sol marron.
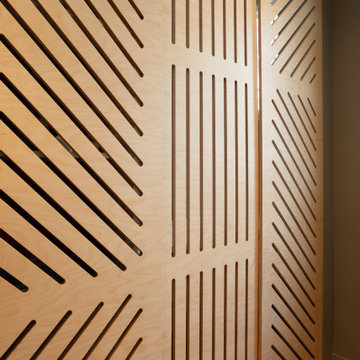
Idée de décoration pour une buanderie linéaire design en bois clair de taille moyenne avec un placard, un évier encastré, un placard à porte plane, un mur gris, parquet clair, des machines côte à côte, un sol beige et un plan de travail blanc.
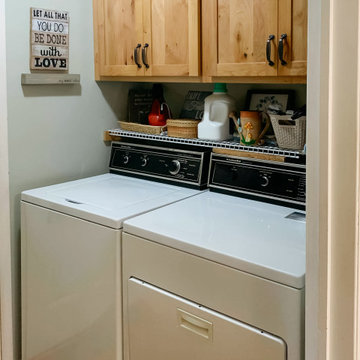
Natural Rustic Alder Kraftmaid laundry room cabinetry with Berenson hardware and white side by side washer dryer unit.
Aménagement d'une petite buanderie parallèle montagne en bois clair avec un placard, un placard à porte shaker, un mur gris, parquet clair, des machines côte à côte et un sol beige.
Aménagement d'une petite buanderie parallèle montagne en bois clair avec un placard, un placard à porte shaker, un mur gris, parquet clair, des machines côte à côte et un sol beige.
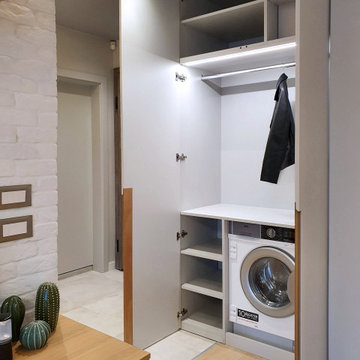
Idée de décoration pour une petite buanderie linéaire design avec un placard, un placard à porte plane, des portes de placard grises, un mur gris, parquet clair, un lave-linge séchant et un sol beige.
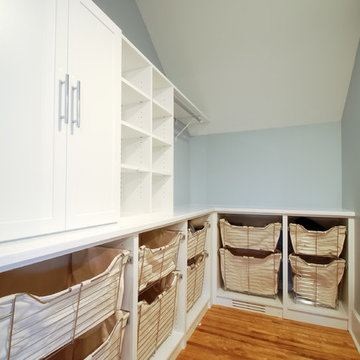
Réalisation d'une buanderie design en L dédiée et de taille moyenne avec un placard à porte shaker, des portes de placard blanches, un plan de travail en stratifié, un mur gris et parquet clair.
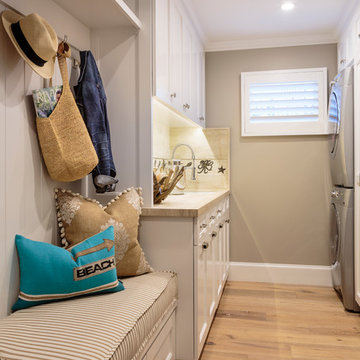
Cette image montre une grande buanderie parallèle marine dédiée avec un évier 1 bac, un placard avec porte à panneau encastré, des portes de placard blanches, un plan de travail en calcaire, un mur gris, parquet clair et des machines superposées.
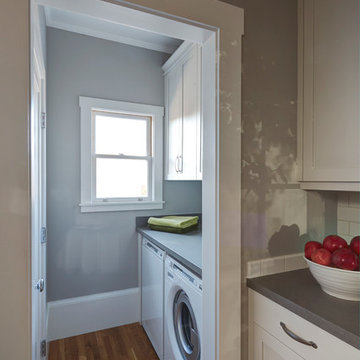
Mike Kaskel
Réalisation d'une petite buanderie parallèle craftsman dédiée avec un placard à porte shaker, des portes de placard blanches, un plan de travail en quartz modifié, un mur gris, parquet clair et des machines côte à côte.
Réalisation d'une petite buanderie parallèle craftsman dédiée avec un placard à porte shaker, des portes de placard blanches, un plan de travail en quartz modifié, un mur gris, parquet clair et des machines côte à côte.
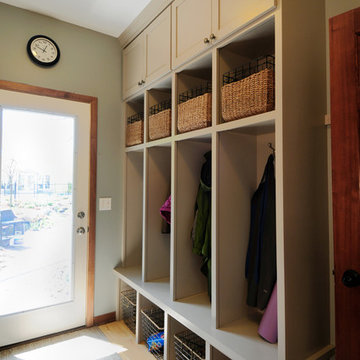
Réalisation d'une buanderie linéaire tradition multi-usage et de taille moyenne avec un évier encastré, un placard à porte shaker, des portes de placard grises, un plan de travail en granite, parquet clair, des machines superposées et un mur gris.
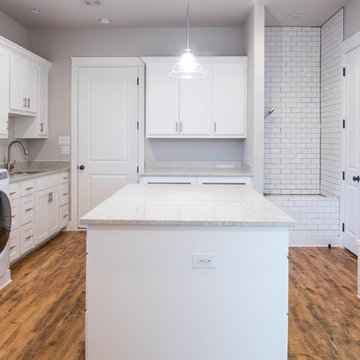
MLA photography - Erin Matlock
Cette image montre une grande buanderie traditionnelle en U multi-usage avec un évier encastré, un placard avec porte à panneau encastré, un plan de travail en granite, un mur gris, parquet clair, des machines côte à côte, un sol marron, un plan de travail gris et des portes de placard blanches.
Cette image montre une grande buanderie traditionnelle en U multi-usage avec un évier encastré, un placard avec porte à panneau encastré, un plan de travail en granite, un mur gris, parquet clair, des machines côte à côte, un sol marron, un plan de travail gris et des portes de placard blanches.
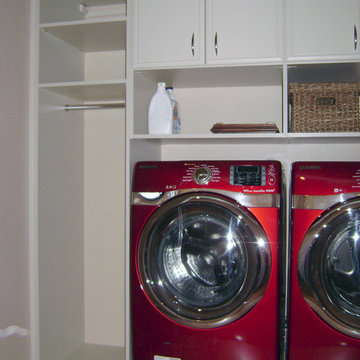
Cette photo montre une buanderie linéaire chic en bois brun de taille moyenne et multi-usage avec un placard avec porte à panneau surélevé, des machines côte à côte, un plan de travail en surface solide, un mur gris et parquet clair.
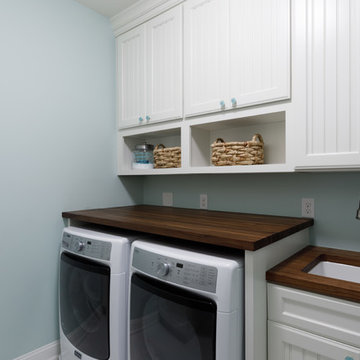
Complete renovation of a colonial home in Villanova. We installed custom millwork, moulding and coffered ceilings throughout the house. The stunning two-story foyer features custom millwork and moulding with raised panels, and mahogany stair rail and front door. The brand-new kitchen has a clean look with black granite counters and a European, crackled blue subway tile back splash. The large island has seating and storage. The master bathroom is a classic gray, with Carrera marble floors and a unique Carrera marble shower.
RUDLOFF Custom Builders has won Best of Houzz for Customer Service in 2014, 2015 2016 and 2017. We also were voted Best of Design in 2016, 2017 and 2018, which only 2% of professionals receive. Rudloff Custom Builders has been featured on Houzz in their Kitchen of the Week, What to Know About Using Reclaimed Wood in the Kitchen as well as included in their Bathroom WorkBook article. We are a full service, certified remodeling company that covers all of the Philadelphia suburban area. This business, like most others, developed from a friendship of young entrepreneurs who wanted to make a difference in their clients’ lives, one household at a time. This relationship between partners is much more than a friendship. Edward and Stephen Rudloff are brothers who have renovated and built custom homes together paying close attention to detail. They are carpenters by trade and understand concept and execution. RUDLOFF CUSTOM BUILDERS will provide services for you with the highest level of professionalism, quality, detail, punctuality and craftsmanship, every step of the way along our journey together.
Specializing in residential construction allows us to connect with our clients early in the design phase to ensure that every detail is captured as you imagined. One stop shopping is essentially what you will receive with RUDLOFF CUSTOM BUILDERS from design of your project to the construction of your dreams, executed by on-site project managers and skilled craftsmen. Our concept: envision our client’s ideas and make them a reality. Our mission: CREATING LIFETIME RELATIONSHIPS BUILT ON TRUST AND INTEGRITY.
Photo Credit: JMB Photoworks
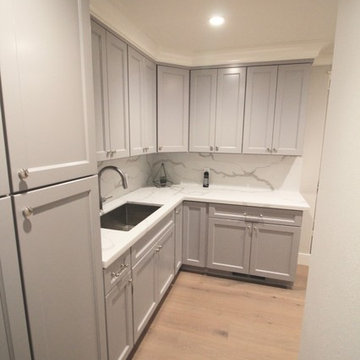
Craftsman Style Laundry Room: light grey shaker style cabinets, elegant white counter and backsplash with stainless steel hardware.
Cette image montre une buanderie craftsman en L multi-usage et de taille moyenne avec un évier posé, un placard à porte shaker, des portes de placard grises, un plan de travail en quartz, un mur gris, parquet clair, des machines côte à côte, un sol beige et un plan de travail blanc.
Cette image montre une buanderie craftsman en L multi-usage et de taille moyenne avec un évier posé, un placard à porte shaker, des portes de placard grises, un plan de travail en quartz, un mur gris, parquet clair, des machines côte à côte, un sol beige et un plan de travail blanc.
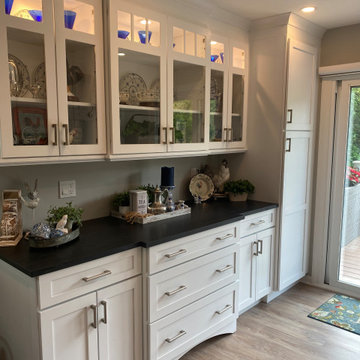
Special Additions
Medallion Cabinetry
Gold Series
Potters Mill - Flat Panel
Sea Salt
Tops: Caesarstone - Black Tempal
Cette image montre une buanderie parallèle traditionnelle multi-usage et de taille moyenne avec un placard à porte shaker, des portes de placard blanches, un plan de travail en quartz modifié, une crédence grise, un mur gris, parquet clair, des machines côte à côte, un sol marron et plan de travail noir.
Cette image montre une buanderie parallèle traditionnelle multi-usage et de taille moyenne avec un placard à porte shaker, des portes de placard blanches, un plan de travail en quartz modifié, une crédence grise, un mur gris, parquet clair, des machines côte à côte, un sol marron et plan de travail noir.

Mud Room with dark gray bench and charging station. Barn door with an X to close to keep messes behind close doors.
Exemple d'une buanderie linéaire chic multi-usage et de taille moyenne avec un placard à porte shaker, des portes de placard grises, un plan de travail en bois, une crédence grise, une crédence en bois, un mur gris, parquet clair, des machines dissimulées, un sol gris et un plan de travail gris.
Exemple d'une buanderie linéaire chic multi-usage et de taille moyenne avec un placard à porte shaker, des portes de placard grises, un plan de travail en bois, une crédence grise, une crédence en bois, un mur gris, parquet clair, des machines dissimulées, un sol gris et un plan de travail gris.
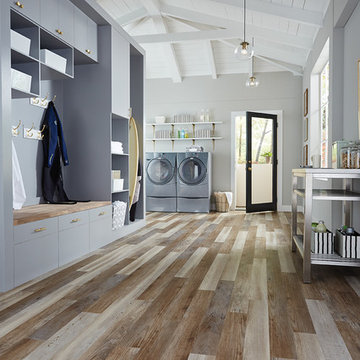
Réalisation d'une grande buanderie linéaire champêtre multi-usage avec un placard à porte plane, des portes de placard bleues, un mur gris, parquet clair, des machines côte à côte et un sol multicolore.

Aménagement d'une petite buanderie linéaire classique dédiée avec un évier encastré, un placard à porte plane, des portes de placard blanches, un plan de travail en quartz modifié, un mur gris, parquet clair, des machines superposées et plan de travail noir.
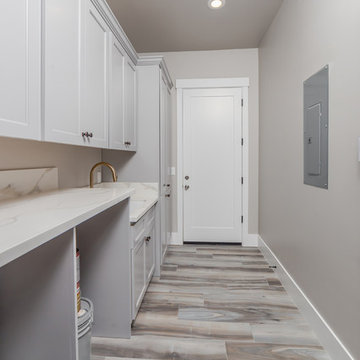
Cette image montre une grande buanderie linéaire design dédiée avec un évier intégré, un placard à porte plane, des portes de placard grises, plan de travail en marbre, un mur gris, parquet clair, un lave-linge séchant, un sol gris et un plan de travail gris.
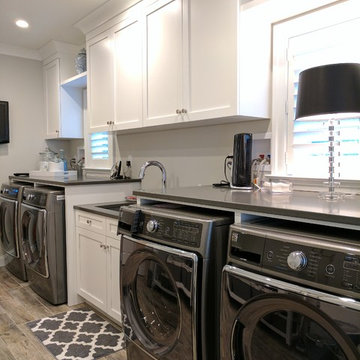
Cette photo montre une grande buanderie parallèle chic dédiée avec un évier encastré, un placard avec porte à panneau encastré, des portes de placard blanches, un plan de travail en surface solide, un mur gris, des machines côte à côte, un sol gris et parquet clair.
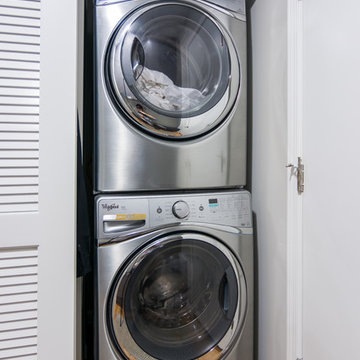
Goals
Our clients desired to simply update their home with a modern, open feel while adding more natural light to the space.
Our Design Solution
By taking down the wall between the dining room and living room and adding a bump out in the kitchen, the space opened up dramatically and the room was flooded with natural light. In addition to replacing the kitchen cabinets and counters, we added a long horizontal window to give a unique modern element as well as let more light in.
C.J South Photography
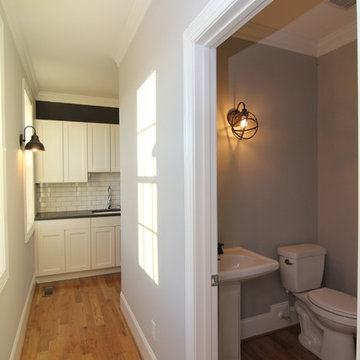
Get a glimpse at the laundry room cabinets, counter, and sink from the foyer hallway.
Exemple d'une petite buanderie tendance multi-usage avec un évier 1 bac, un placard avec porte à panneau encastré, des portes de placard blanches, un plan de travail en granite, un mur gris, parquet clair et des machines côte à côte.
Exemple d'une petite buanderie tendance multi-usage avec un évier 1 bac, un placard avec porte à panneau encastré, des portes de placard blanches, un plan de travail en granite, un mur gris, parquet clair et des machines côte à côte.
Idées déco de buanderies avec un mur gris et parquet clair
5